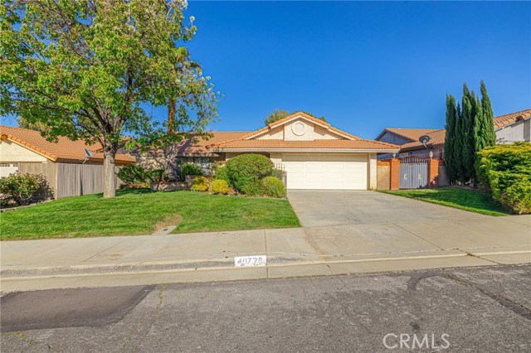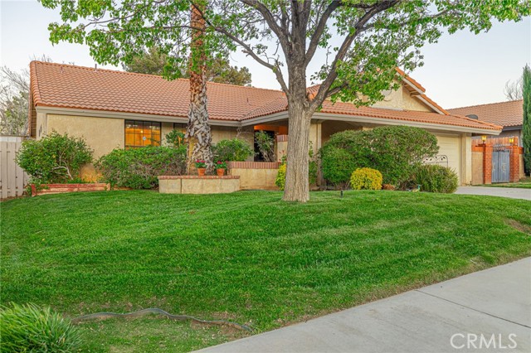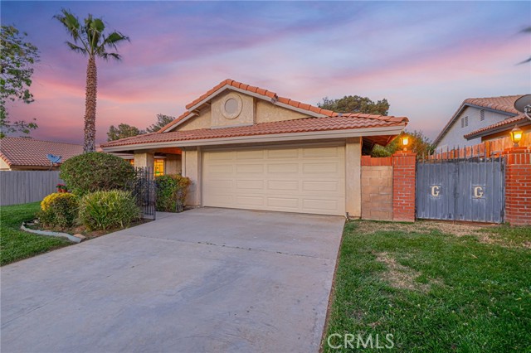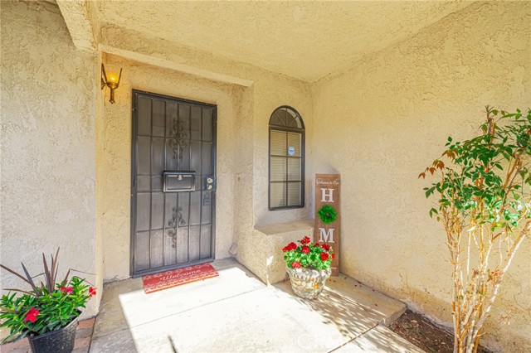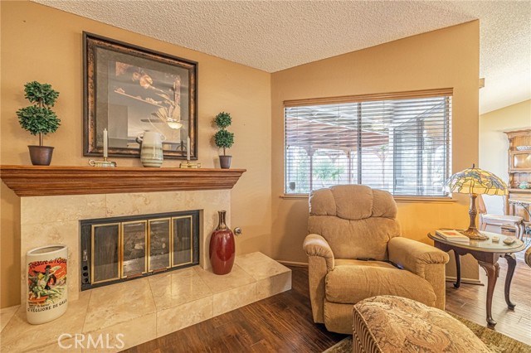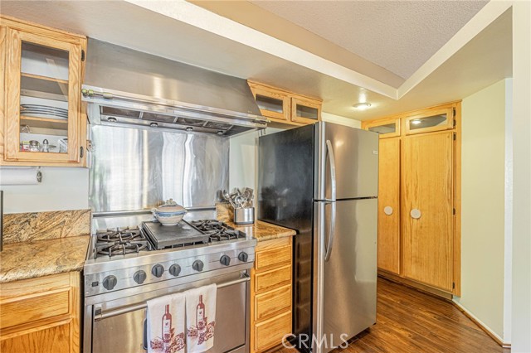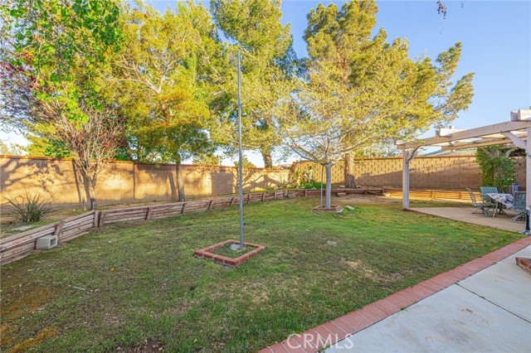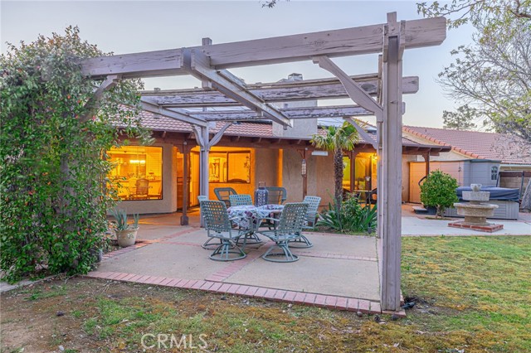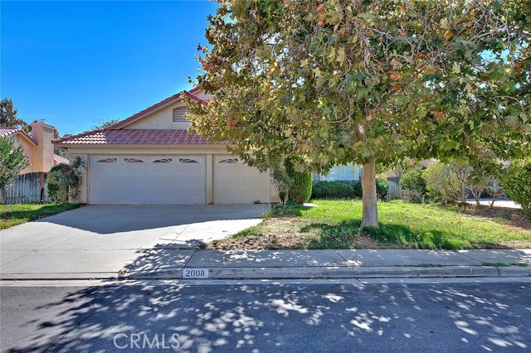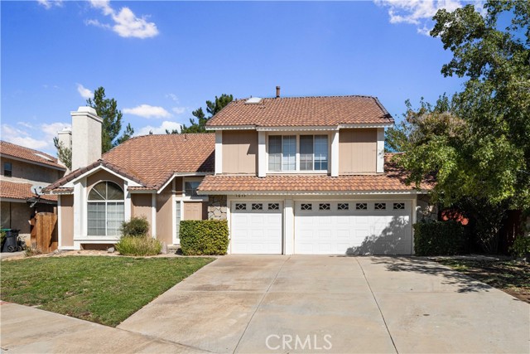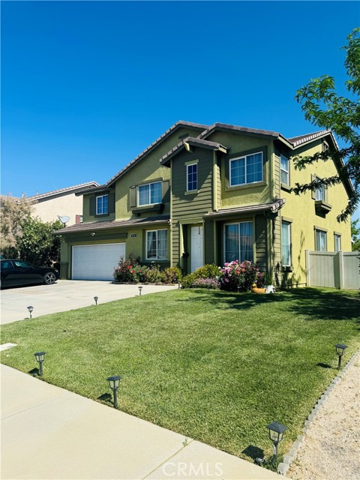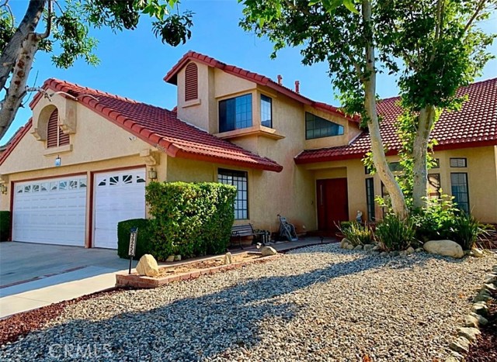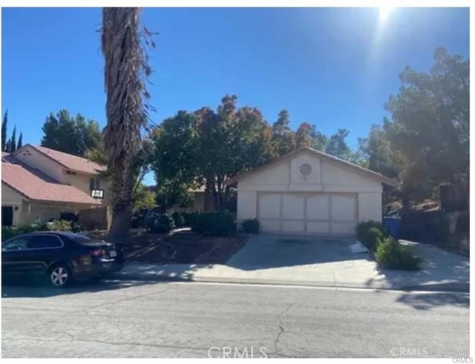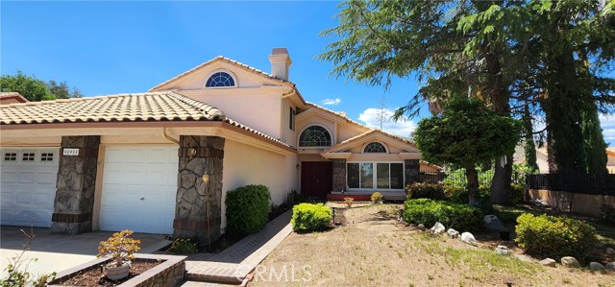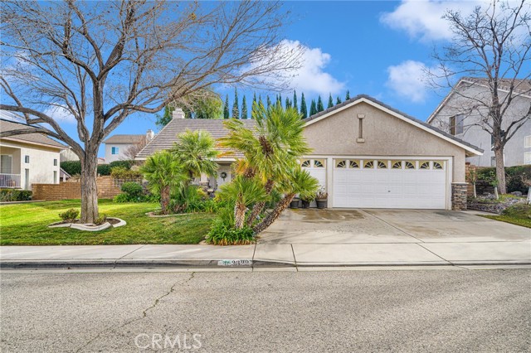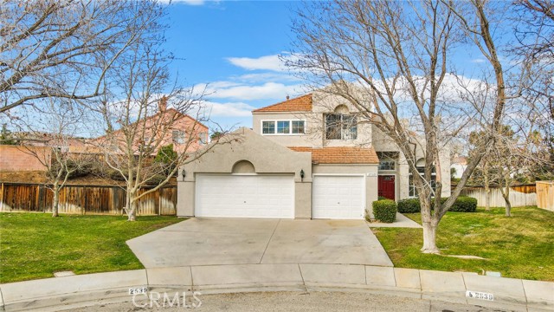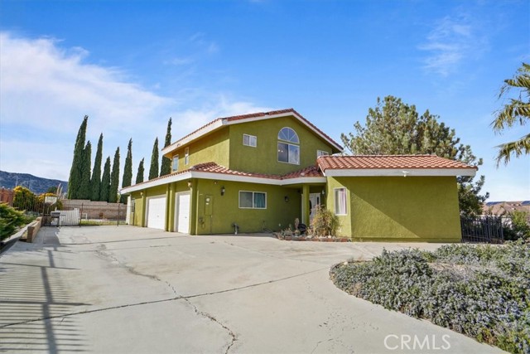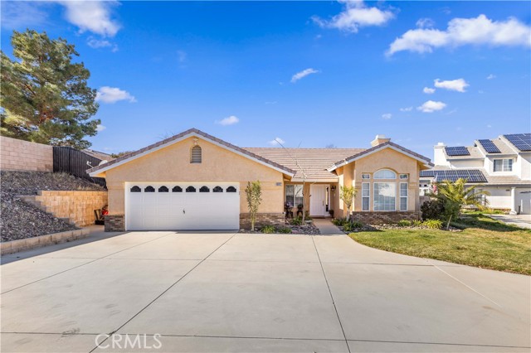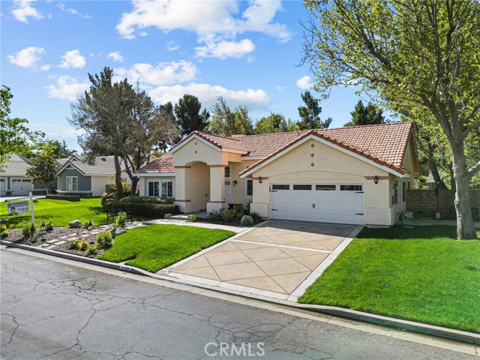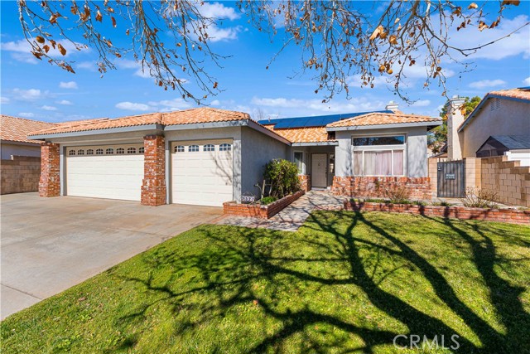40728 Via Valor
Palmdale, CA 93551
Sold
Westside Winner! Former Model in Prime Rancho Vista! Single Story. 3 + 2. 1421 SF. Built in 1985. Stucco Exterior. Brick Accents. Wood Trim. Tile Roof. 2-Car Garage. Roll-up Door. Private Covered Front Porch. Perfect Open Floor Plan with High Ceiling and Pot Shelves. Extensive Wood Laminate Flooring! Custom Interior Paint! LR Fireplace with Wood Mantle and Raised Travertine Hearth! Gorgeous Kitchen with Granite Countertops, Backsplash and Breakfast Bar! Oak Cabinets. Stainless Appliances Featuring 6-Burner Viking Stove-Oven with Stainless Range Hood! Dining Area. Vivant Alarm System! Newer 2022 Central Air-Heat with New Ducting and Registers! Ceiling Fans. Leviton Decora Paddles and Outlets! Large Primary Suite! All 3 Bedrooms have Mirrored Closets and Pot Shelves! 2 Full Baths with Tile Floors. Finished Garage with GDO and Side Access Door. Private Backyard with Huge Full-Length Patio Cover! 2 Storage Sheds. Evaporative Cooler. Brick-Ribboned Patio and Stamped Concrete Hardscaping! AG Spa with New Cover! Flag Pole. Bird Bath. Front and Rear Lawns. Auto Sprinklers. Raised Planters. Mature Trees. 8138 SF Lot! Bring A Pen!
PROPERTY INFORMATION
| MLS # | SR24063326 | Lot Size | 8,141 Sq. Ft. |
| HOA Fees | $0/Monthly | Property Type | Single Family Residence |
| Price | $ 499,900
Price Per SqFt: $ 352 |
DOM | 474 Days |
| Address | 40728 Via Valor | Type | Residential |
| City | Palmdale | Sq.Ft. | 1,421 Sq. Ft. |
| Postal Code | 93551 | Garage | 2 |
| County | Los Angeles | Year Built | 1985 |
| Bed / Bath | 3 / 2 | Parking | 2 |
| Built In | 1985 | Status | Closed |
| Sold Date | 2024-05-16 |
INTERIOR FEATURES
| Has Laundry | Yes |
| Laundry Information | Electric Dryer Hookup, Gas Dryer Hookup |
| Has Fireplace | Yes |
| Fireplace Information | Living Room, Gas, Wood Burning |
| Has Appliances | Yes |
| Kitchen Appliances | Dishwasher, Disposal, Gas Oven, Gas Range, Microwave |
| Kitchen Information | Granite Counters |
| Kitchen Area | Area, Breakfast Counter / Bar |
| Has Heating | Yes |
| Heating Information | Central, Forced Air, Natural Gas |
| Room Information | Kitchen, Laundry, Loft, Primary Bathroom, Primary Bedroom |
| Has Cooling | Yes |
| Cooling Information | Central Air, Ductless, Electric |
| Flooring Information | Carpet, Laminate, Tile |
| InteriorFeatures Information | Built-in Features, Ceiling Fan(s), Chair Railings, Granite Counters, High Ceilings, Open Floorplan |
| DoorFeatures | Sliding Doors |
| EntryLocation | West |
| Entry Level | 1 |
| Has Spa | Yes |
| SpaDescription | Private, Above Ground |
| WindowFeatures | Double Pane Windows |
| SecuritySafety | Carbon Monoxide Detector(s), Security System, Smoke Detector(s) |
| Bathroom Information | Shower in Tub, Exhaust fan(s), Tile Counters |
| Main Level Bedrooms | 3 |
| Main Level Bathrooms | 2 |
EXTERIOR FEATURES
| ExteriorFeatures | Lighting, Satellite Dish |
| FoundationDetails | Slab |
| Roof | Tile |
| Has Pool | No |
| Pool | None |
| Has Patio | Yes |
| Patio | Covered, Slab |
| Has Fence | Yes |
| Fencing | Block |
| Has Sprinklers | Yes |
WALKSCORE
MAP
MORTGAGE CALCULATOR
- Principal & Interest:
- Property Tax: $533
- Home Insurance:$119
- HOA Fees:$0
- Mortgage Insurance:
PRICE HISTORY
| Date | Event | Price |
| 05/16/2024 | Sold | $510,000 |
| 04/09/2024 | Pending | $499,900 |
| 03/30/2024 | Listed | $499,900 |

Topfind Realty
REALTOR®
(844)-333-8033
Questions? Contact today.
Interested in buying or selling a home similar to 40728 Via Valor?
Palmdale Similar Properties
Listing provided courtesy of James Baker, James Baker Realty, Inc.. Based on information from California Regional Multiple Listing Service, Inc. as of #Date#. This information is for your personal, non-commercial use and may not be used for any purpose other than to identify prospective properties you may be interested in purchasing. Display of MLS data is usually deemed reliable but is NOT guaranteed accurate by the MLS. Buyers are responsible for verifying the accuracy of all information and should investigate the data themselves or retain appropriate professionals. Information from sources other than the Listing Agent may have been included in the MLS data. Unless otherwise specified in writing, Broker/Agent has not and will not verify any information obtained from other sources. The Broker/Agent providing the information contained herein may or may not have been the Listing and/or Selling Agent.
