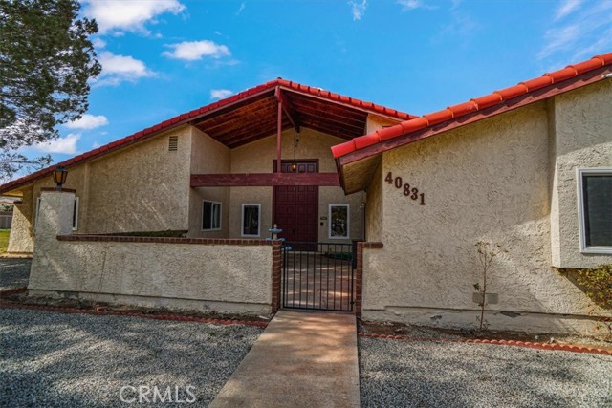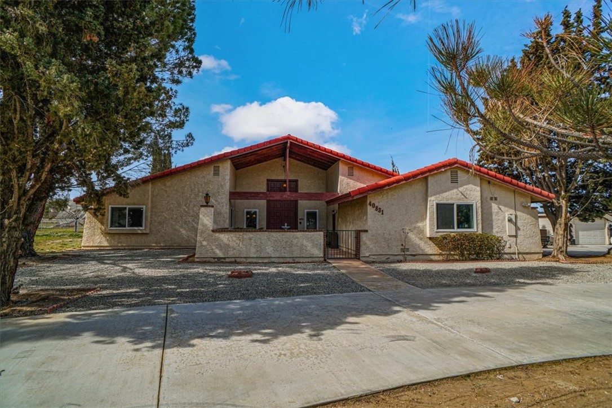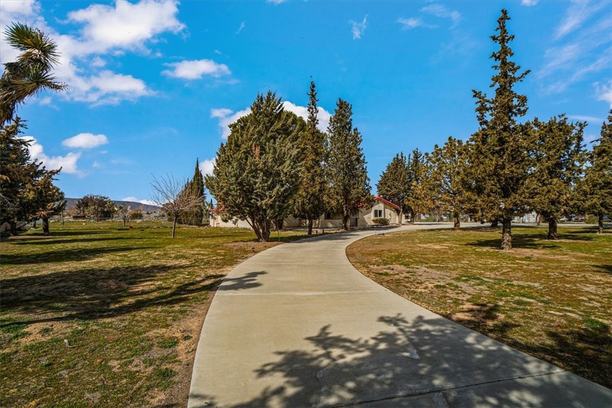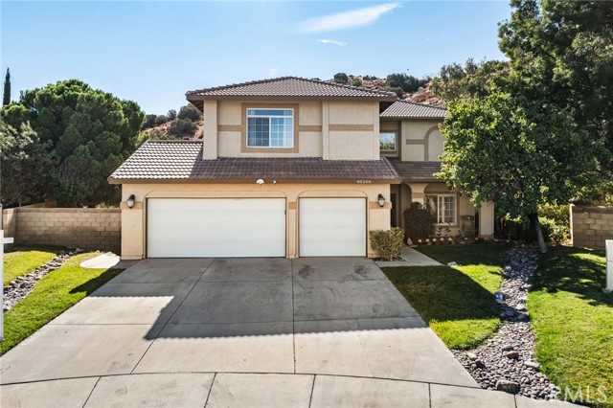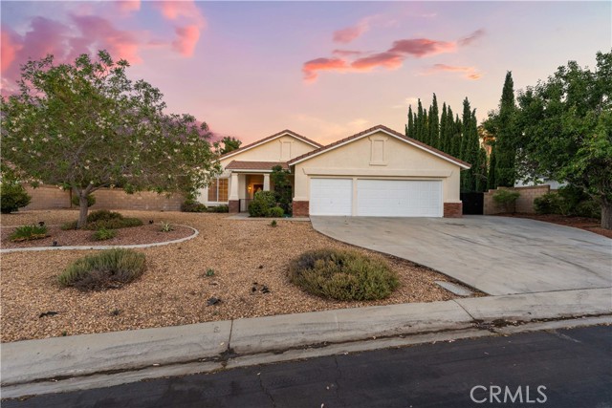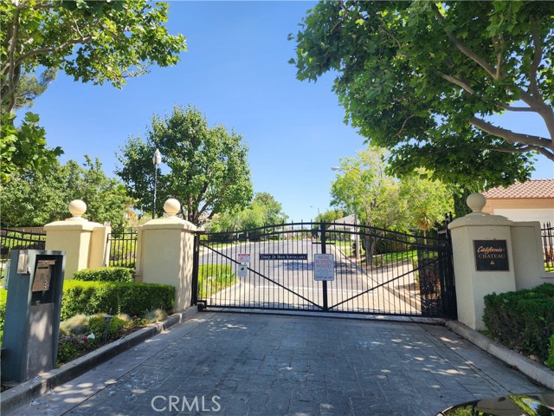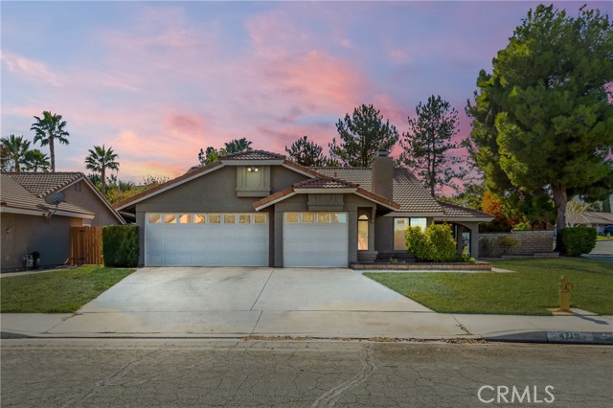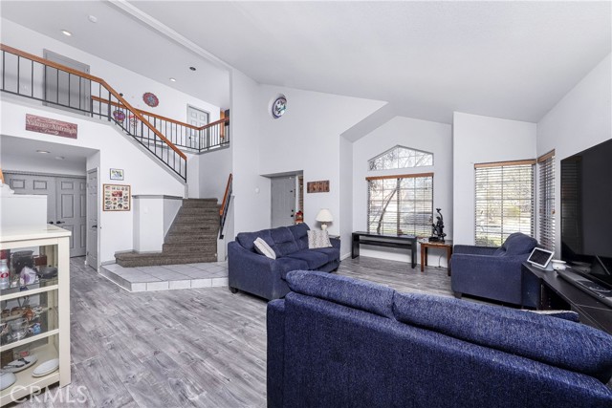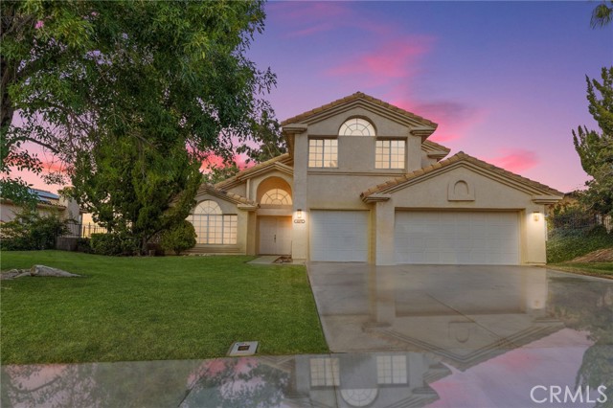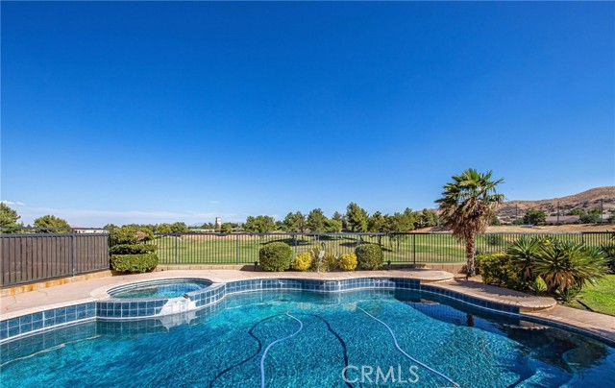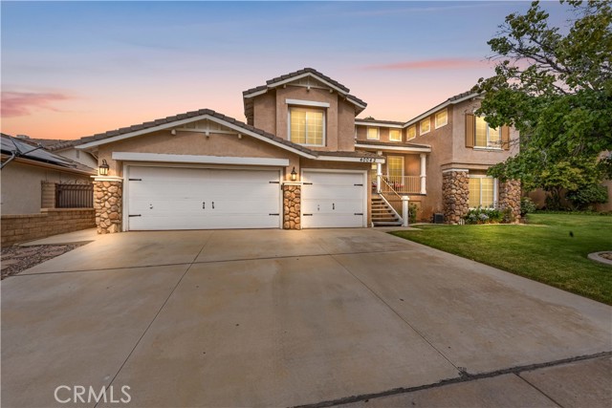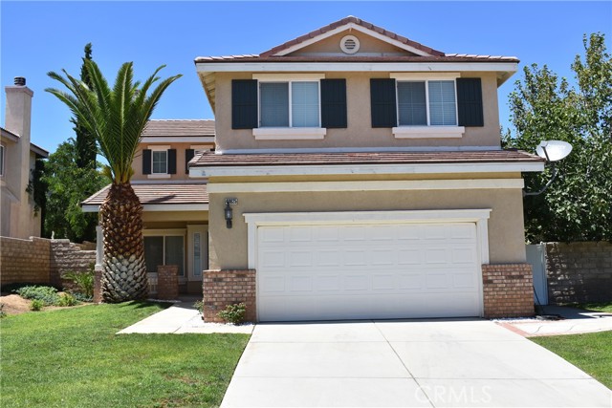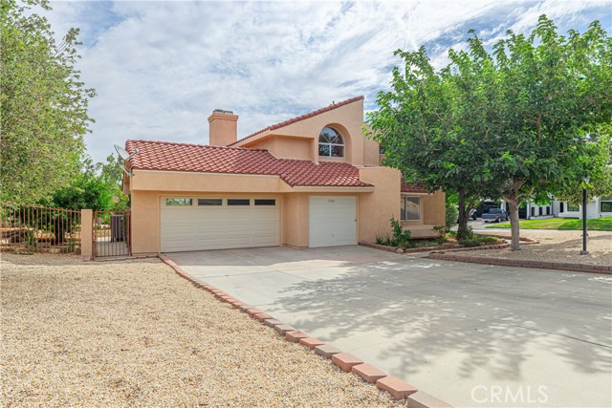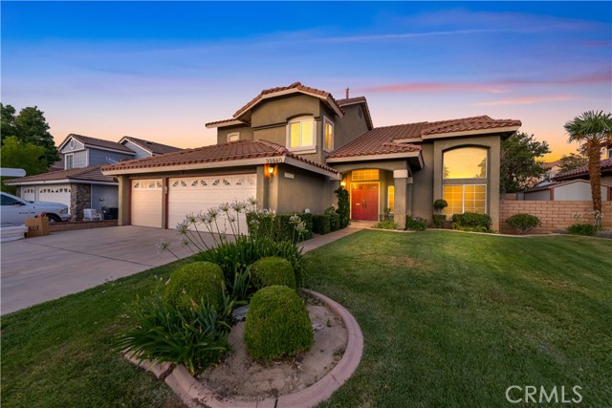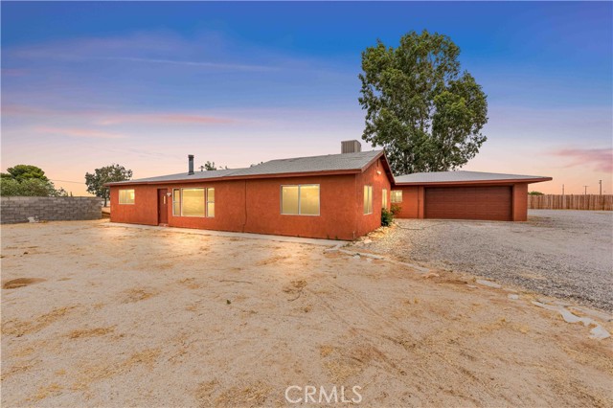40831 30th Street
Palmdale, CA 93551
Sold
Discover this westside 4 bedroom, 3 bathroom traditional style home, situated on a spacious 2.5-acre parcel. Built in 1984, this property offers a comfortable classicly designed floorplan. Upon entering the home, you'll be greeted by a welcoming atmosphere with its spacious rooms and tall ceilings. The kitchen is equipped with all the necessary appliances, counter space, and storage options to make meal preparation a breeze. Relax by the fire in the living room with loved ones. The bedrooms are comfortable, offering ample closet space and windows that let in plenty of natural light. The master bedroom features its own private bathroom, while the additional 3 bedrooms provide comfortable accommodation for family and guests. The completely usable, flat, 2.5-acre lot is surrounded by a fenced yard, making it a safe space for pets to play. Plenty of room for horses and a barn as well. Whether you're looking for a quiet retreat or a space to entertain, this property provides a unique opportunity to create your own personal outdoor oasis. Don't miss your chance to own this charming traditional home! Schedule a viewing today and start making memories in your new home.
PROPERTY INFORMATION
| MLS # | SR23024929 | Lot Size | 106,711 Sq. Ft. |
| HOA Fees | $0/Monthly | Property Type | Single Family Residence |
| Price | $ 669,000
Price Per SqFt: $ 268 |
DOM | 1020 Days |
| Address | 40831 30th Street | Type | Residential |
| City | Palmdale | Sq.Ft. | 2,492 Sq. Ft. |
| Postal Code | 93551 | Garage | 2 |
| County | Los Angeles | Year Built | 1984 |
| Bed / Bath | 4 / 2.5 | Parking | 2 |
| Built In | 1984 | Status | Closed |
| Sold Date | 2023-05-09 |
INTERIOR FEATURES
| Has Laundry | Yes |
| Laundry Information | Individual Room, Inside |
| Has Fireplace | Yes |
| Fireplace Information | Family Room, Living Room |
| Has Appliances | Yes |
| Kitchen Appliances | Dishwasher, Disposal |
| Kitchen Area | Family Kitchen, In Family Room |
| Has Heating | Yes |
| Heating Information | Central, Fireplace(s), Forced Air, Natural Gas, Wood |
| Room Information | Entry, Kitchen, Laundry, Living Room, Main Floor Bedroom, Main Floor Master Bedroom, Master Bathroom, Master Bedroom |
| Has Cooling | Yes |
| Cooling Information | Central Air, Evaporative Cooling |
| Flooring Information | Carpet, Laminate, Tile |
| InteriorFeatures Information | Unfurnished |
| Has Spa | No |
| SpaDescription | None |
| WindowFeatures | Double Pane Windows, Drapes, Screens |
| SecuritySafety | Carbon Monoxide Detector(s), Smoke Detector(s) |
| Bathroom Information | Bathtub, Shower, Shower in Tub |
| Main Level Bedrooms | 4 |
| Main Level Bathrooms | 3 |
EXTERIOR FEATURES
| FoundationDetails | Slab |
| Roof | Tile |
| Has Pool | No |
| Pool | None |
| Has Patio | Yes |
| Patio | Covered, Slab |
WALKSCORE
MAP
MORTGAGE CALCULATOR
- Principal & Interest:
- Property Tax: $714
- Home Insurance:$119
- HOA Fees:$0
- Mortgage Insurance:
PRICE HISTORY
| Date | Event | Price |
| 05/09/2023 | Sold | $650,000 |
| 04/06/2023 | Active Under Contract | $669,000 |
| 03/14/2023 | Price Change | $669,000 (-2.90%) |
| 02/20/2023 | Listed | $689,000 |

Topfind Realty
REALTOR®
(844)-333-8033
Questions? Contact today.
Interested in buying or selling a home similar to 40831 30th Street?
Palmdale Similar Properties
Listing provided courtesy of Ann Trussell, HomeBased Realty. Based on information from California Regional Multiple Listing Service, Inc. as of #Date#. This information is for your personal, non-commercial use and may not be used for any purpose other than to identify prospective properties you may be interested in purchasing. Display of MLS data is usually deemed reliable but is NOT guaranteed accurate by the MLS. Buyers are responsible for verifying the accuracy of all information and should investigate the data themselves or retain appropriate professionals. Information from sources other than the Listing Agent may have been included in the MLS data. Unless otherwise specified in writing, Broker/Agent has not and will not verify any information obtained from other sources. The Broker/Agent providing the information contained herein may or may not have been the Listing and/or Selling Agent.
