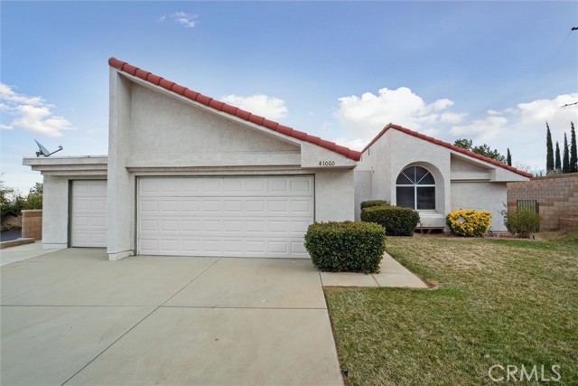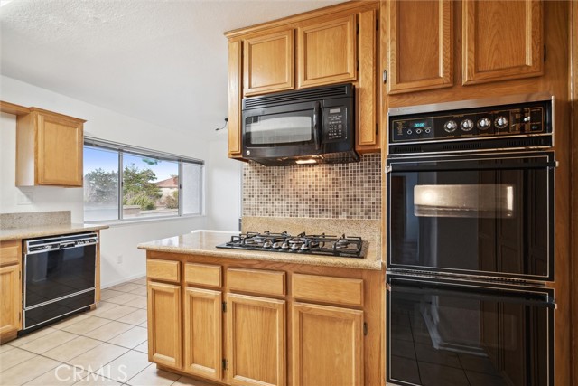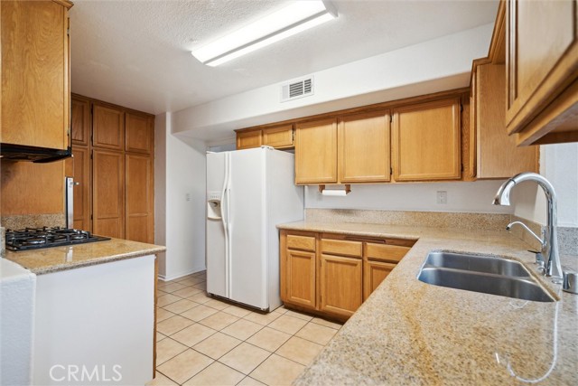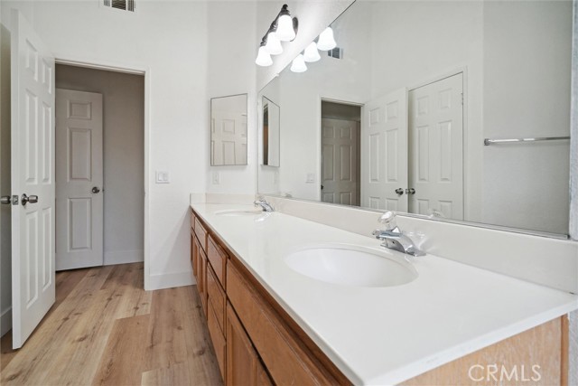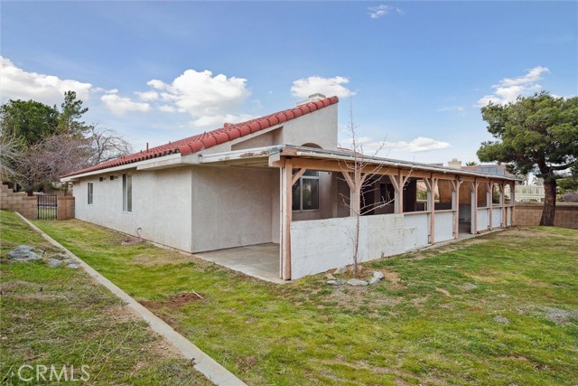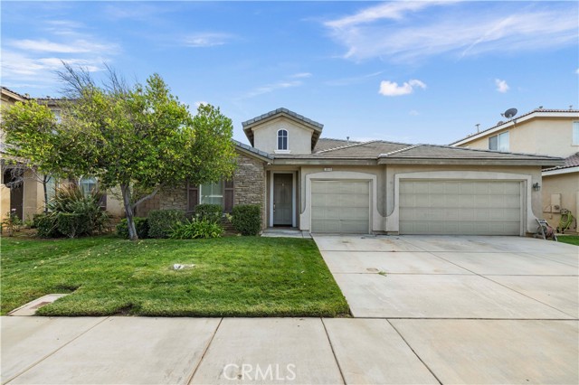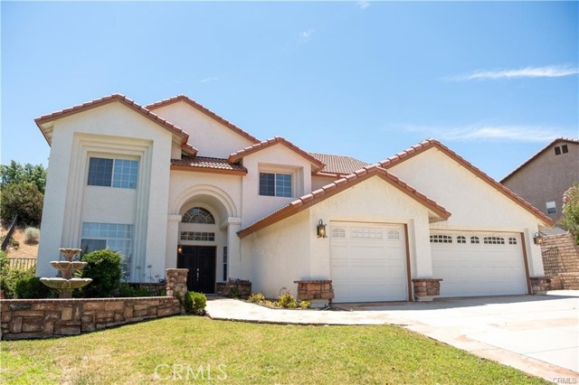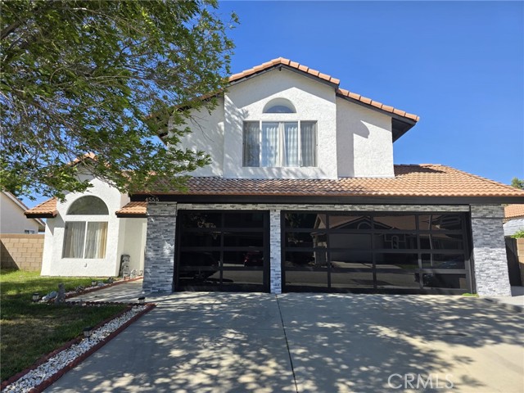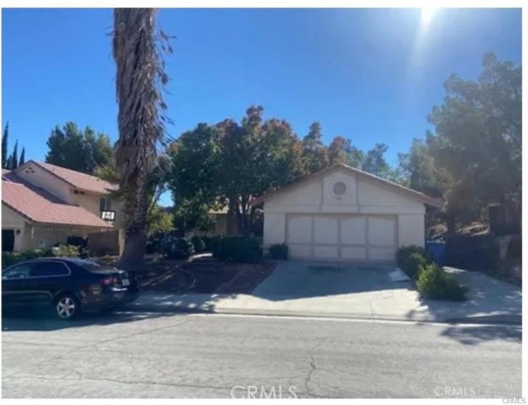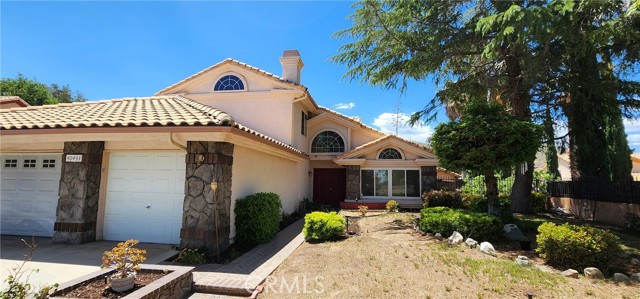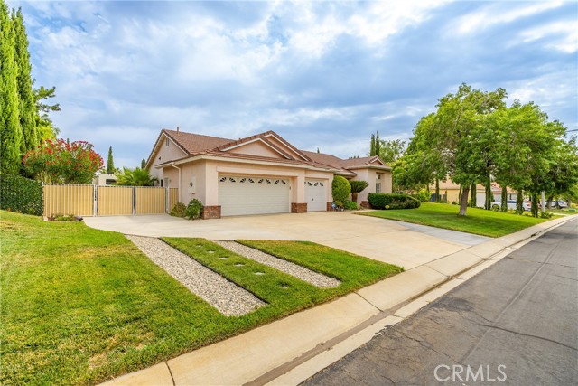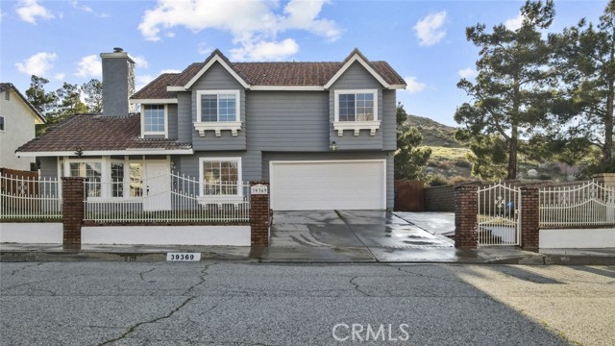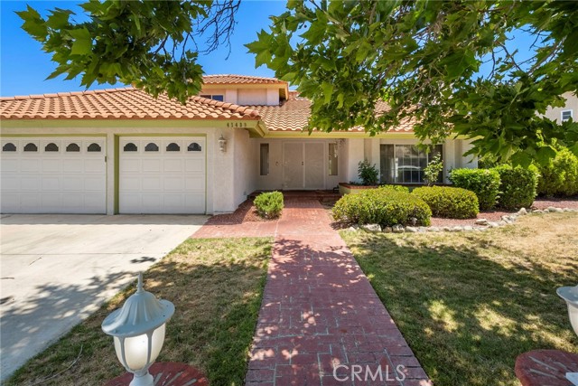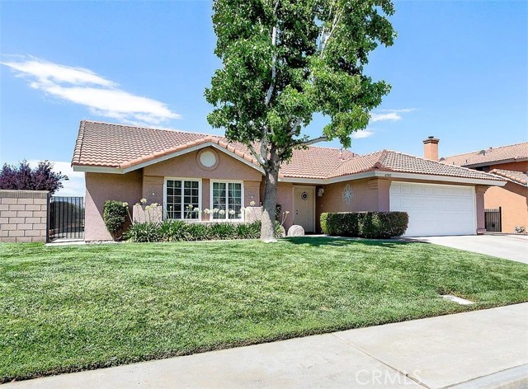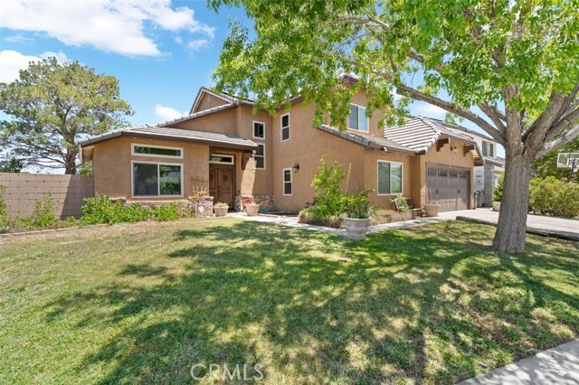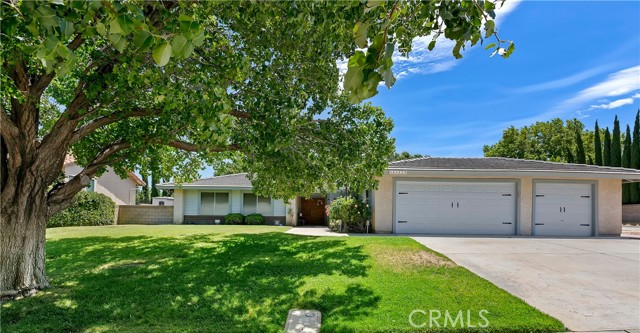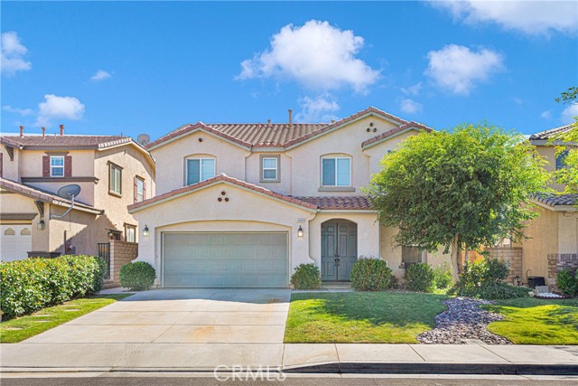41060 Oakview Lane
Palmdale, CA 93551
Sold
Welcome to highly sought-after Renaissance Estates, this beautiful and spacious single-story home situated on a generous lot boasts incredible features that you won't find anywhere else. Here, you will find two levels of inviting living spaces, an open floorplan highlighted by an abundance of natural light, and a private backyard with lots of space creating a warm and inviting atmosphere. Enjoy the open floor plan which is perfect for hosting gatherings and entertaining guests. The generously sized kitchen features plenty of cabinet storage and counter space, making meal prep a breeze. With two master closets, double sinks in two of the bathrooms, and a hot tub in the master bathroom, this home is great for those who value privacy and relaxation. All bedrooms in this home come with their own big walk-in closets, providing plenty of storage space for all your belongings. Additionally, this home has the potential to convert to a fifth bedroom. Outside, the covered patio is surrounded by lush fruit trees and a big backyard that offers plenty of space for outdoor entertainment and relaxation. This property also features a separate private gated RV and boat parking entrance to the backyard, in addition to the 3-car garage, which provides ample space for parking and storage needs. Enjoy the convenience of living near shopping, dining, parks, restaurants, and AV-Mall without the burden of Mello-Roos fees.
PROPERTY INFORMATION
| MLS # | SR23041110 | Lot Size | 20,204 Sq. Ft. |
| HOA Fees | $110/Monthly | Property Type | Single Family Residence |
| Price | $ 575,000
Price Per SqFt: $ 261 |
DOM | 950 Days |
| Address | 41060 Oakview Lane | Type | Residential |
| City | Palmdale | Sq.Ft. | 2,202 Sq. Ft. |
| Postal Code | 93551 | Garage | 3 |
| County | Los Angeles | Year Built | 1991 |
| Bed / Bath | 4 / 3 | Parking | 3 |
| Built In | 1991 | Status | Closed |
| Sold Date | 2023-05-01 |
INTERIOR FEATURES
| Has Laundry | Yes |
| Laundry Information | Gas Dryer Hookup, Individual Room, Washer Hookup |
| Has Fireplace | Yes |
| Fireplace Information | Gas |
| Has Appliances | Yes |
| Kitchen Appliances | Dishwasher, Gas Oven, Gas Cooktop, Microwave, Refrigerator, Water Heater |
| Has Heating | Yes |
| Heating Information | Central |
| Room Information | Bonus Room, Kitchen, Living Room, Master Bathroom, Master Bedroom, Office, Walk-In Closet |
| Has Cooling | Yes |
| Cooling Information | Central Air |
| InteriorFeatures Information | Bar, Granite Counters, Wet Bar |
| SecuritySafety | Gated Community |
| Bathroom Information | Bathtub, Shower, Closet in bathroom, Double sinks in bath(s), Double Sinks In Master Bath, Jetted Tub, Privacy toilet door, Separate tub and shower, Walk-in shower |
| Main Level Bedrooms | 4 |
| Main Level Bathrooms | 3 |
EXTERIOR FEATURES
| Has Pool | No |
| Pool | None |
| Has Patio | Yes |
| Patio | Covered |
WALKSCORE
MAP
MORTGAGE CALCULATOR
- Principal & Interest:
- Property Tax: $613
- Home Insurance:$119
- HOA Fees:$110
- Mortgage Insurance:
PRICE HISTORY
| Date | Event | Price |
| 03/22/2023 | Pending | $575,000 |
| 03/12/2023 | Listed | $575,000 |

Topfind Realty
REALTOR®
(844)-333-8033
Questions? Contact today.
Interested in buying or selling a home similar to 41060 Oakview Lane?
Palmdale Similar Properties
Listing provided courtesy of Mike Sadikian, Real Estate eBroker, Inc.. Based on information from California Regional Multiple Listing Service, Inc. as of #Date#. This information is for your personal, non-commercial use and may not be used for any purpose other than to identify prospective properties you may be interested in purchasing. Display of MLS data is usually deemed reliable but is NOT guaranteed accurate by the MLS. Buyers are responsible for verifying the accuracy of all information and should investigate the data themselves or retain appropriate professionals. Information from sources other than the Listing Agent may have been included in the MLS data. Unless otherwise specified in writing, Broker/Agent has not and will not verify any information obtained from other sources. The Broker/Agent providing the information contained herein may or may not have been the Listing and/or Selling Agent.
