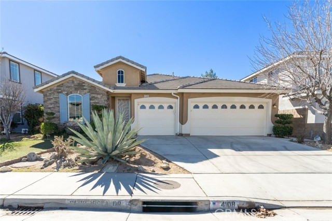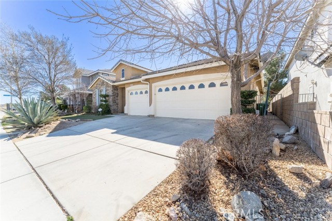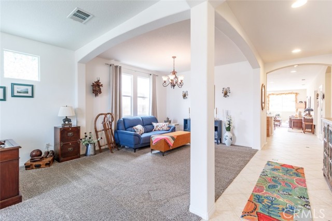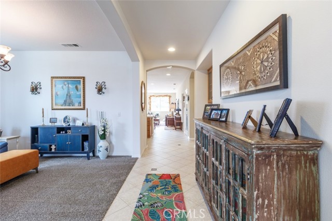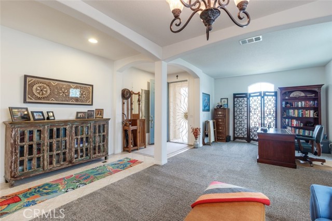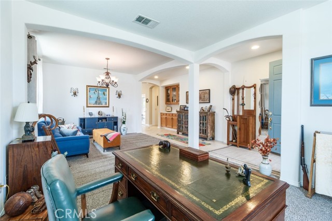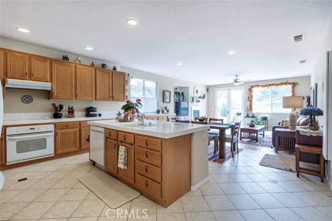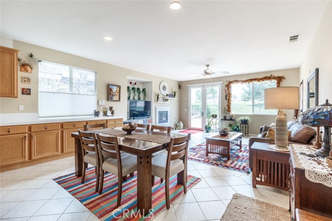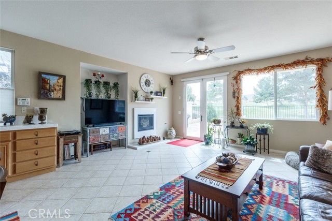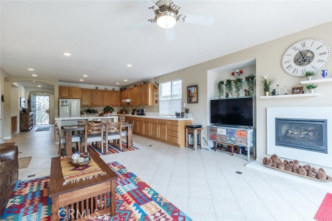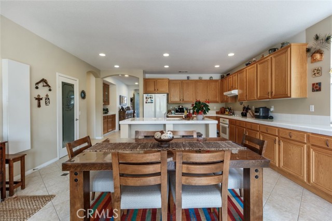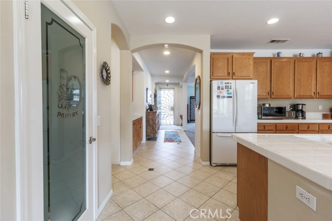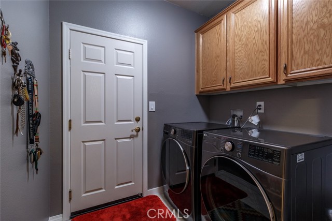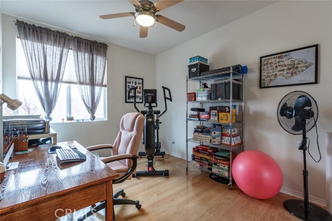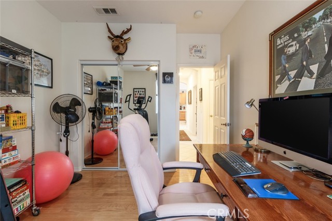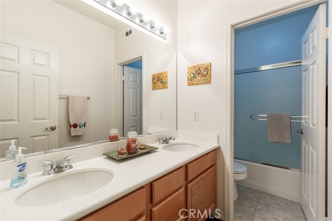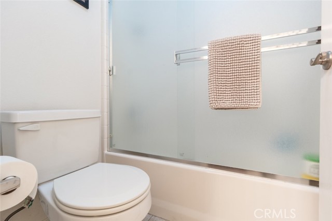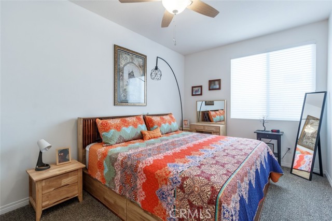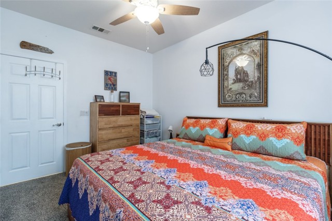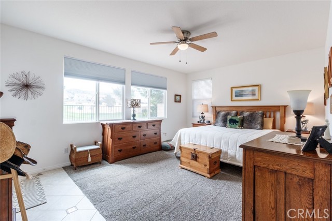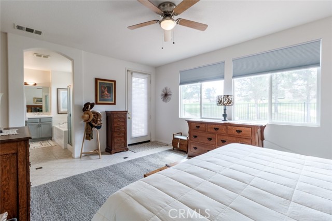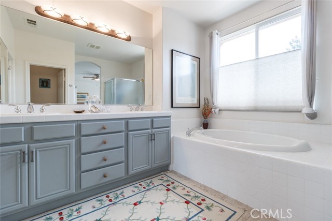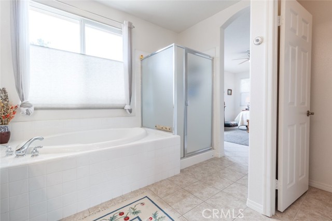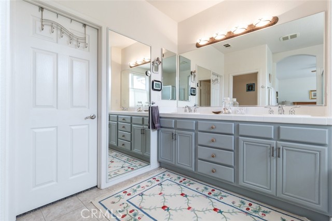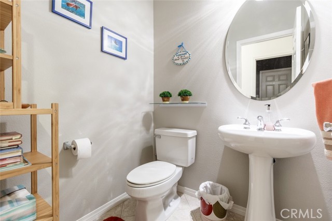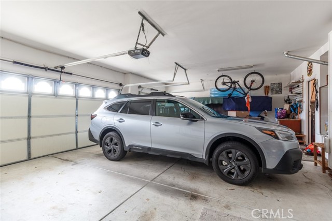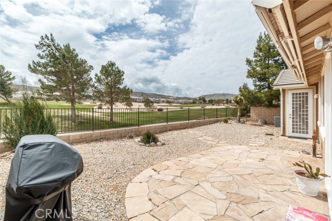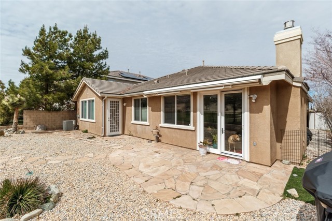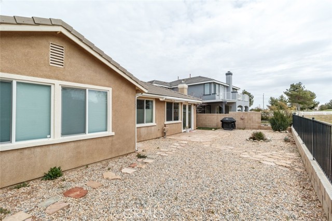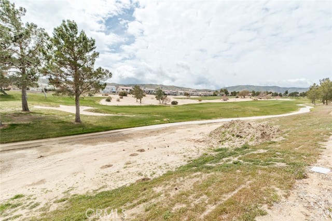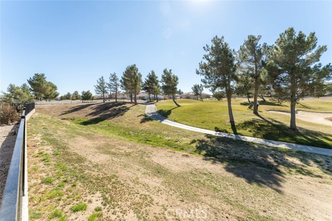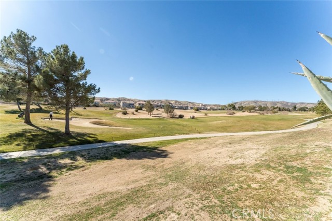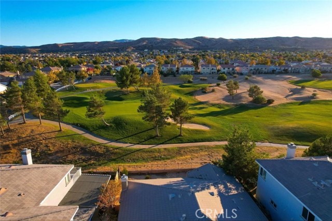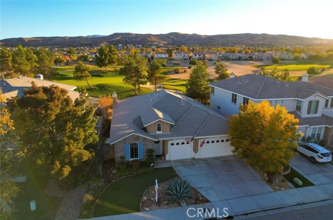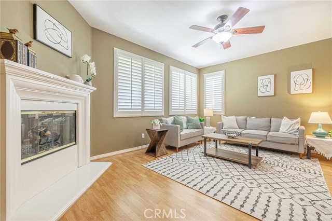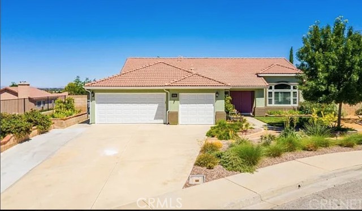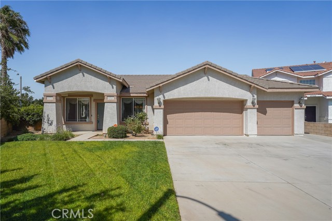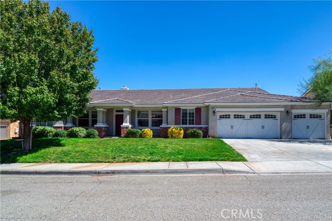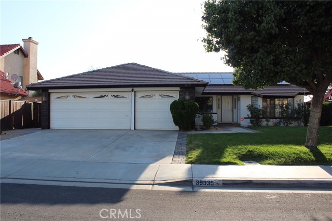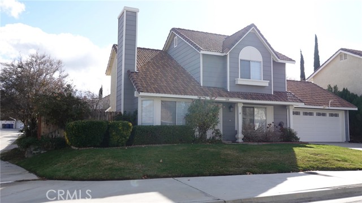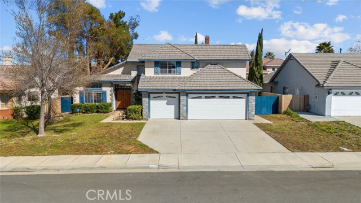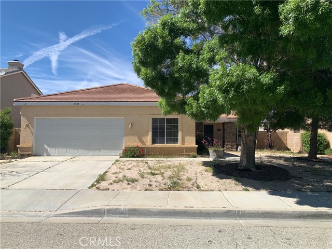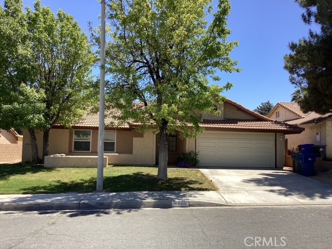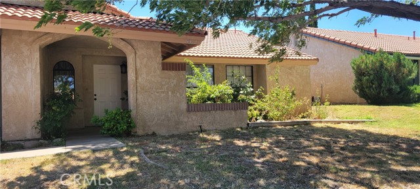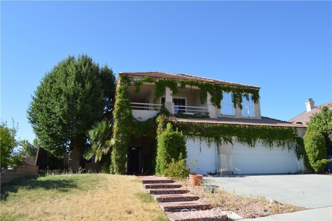4108 Club Vista Drive
Palmdale, CA 93551
$3,600
Price
Price
4
Bed
Bed
2.5
Bath
Bath
2,363 Sq. Ft.
$2 / Sq. Ft.
$2 / Sq. Ft.
Sold
4108 Club Vista Drive
Palmdale, CA 93551
Sold
$3,600
Price
Price
4
Bed
Bed
2.5
Bath
Bath
2,363
Sq. Ft.
Sq. Ft.
Enjoy breathtaking views of the Rancho Vista Golf Course…right from your backyard! Wonderful single-story home located in one of the best areas of Palmdale! Residing on a quiet and very safe neighborhood street, this incredibly spacious 2,363-sqft home features a mix of tile and plush carpet floors, no shortage of built-in storage, and a sizable laundry room with direct access to the attached 2-car garage. Be greeted first by the refreshing natural sunlight that fills every room and boasts an airy ambiance throughout the adjoined formal living and dining area. A bright and enormous kitchen offers neat time countertops, built-in appliances, and a huge kitchen island before opening to the family room enhanced with a cozy fireplace, the perfect space when entertaining or enjoying a relaxing evening at home. All bedrooms include ceiling fans and built-in closets while the largest room, the primary bedroom, has the exclusive benefit of one walk-in closet plus an en-suite bathroom fitted with dual sinks, soaking tub, and a walk-in shower. Outside, the Rancho Vista Golf Course provides a lively backdrop for this beautifully xeriscaped yard, a perfect venue for all entertaining or just soaking up some sun. There is a shed for additional storage as well. Close to various high-technology companies, a military base, schools, shopping centers, restaurants, parks, golf course and more in the AV!
PROPERTY INFORMATION
| MLS # | GD23046319 | Lot Size | 5,996 Sq. Ft. |
| HOA Fees | $0/Monthly | Property Type | Single Family Residence |
| Price | $ 3,600
Price Per SqFt: $ 2 |
DOM | 772 Days |
| Address | 4108 Club Vista Drive | Type | Residential Lease |
| City | Palmdale | Sq.Ft. | 2,363 Sq. Ft. |
| Postal Code | 93551 | Garage | 2 |
| County | Los Angeles | Year Built | 2004 |
| Bed / Bath | 4 / 2.5 | Parking | 2 |
| Built In | 2004 | Status | Closed |
| Rented Date | 2023-04-21 |
INTERIOR FEATURES
| Has Laundry | Yes |
| Laundry Information | Individual Room, Inside |
| Has Fireplace | Yes |
| Fireplace Information | Living Room |
| Has Appliances | Yes |
| Kitchen Appliances | Dishwasher, Electric Cooktop, Range Hood |
| Kitchen Information | Kitchen Island, Tile Counters |
| Kitchen Area | Area |
| Has Heating | Yes |
| Heating Information | Central |
| Room Information | Kitchen, Laundry, Living Room, Master Bathroom, Master Bedroom, Master Suite |
| Has Cooling | Yes |
| Cooling Information | Central Air |
| Flooring Information | Carpet, Laminate, Tile |
| InteriorFeatures Information | Ceiling Fan(s), Pantry, Recessed Lighting, Storage, Tile Counters |
| DoorFeatures | Mirror Closet Door(s) |
| Bathroom Information | Bathtub, Shower, Shower in Tub, Double sinks in bath(s), Double Sinks In Master Bath, Separate tub and shower, Tile Counters |
| Main Level Bedrooms | 4 |
| Main Level Bathrooms | 2 |
EXTERIOR FEATURES
| ExteriorFeatures | Lighting |
| Has Pool | No |
| Pool | None |
| Has Patio | Yes |
| Patio | Patio, Patio Open, Stone |
WALKSCORE
MAP
PRICE HISTORY
| Date | Event | Price |
| 04/21/2023 | Sold | $3,600 |
| 03/31/2023 | Price Change | $3,600 (-3.36%) |
| 03/22/2023 | Listed | $3,725 |

Topfind Realty
REALTOR®
(844)-333-8033
Questions? Contact today.
Interested in buying or selling a home similar to 4108 Club Vista Drive?
Palmdale Similar Properties
Listing provided courtesy of Sevana Grigor, JohnHart Real Estate. Based on information from California Regional Multiple Listing Service, Inc. as of #Date#. This information is for your personal, non-commercial use and may not be used for any purpose other than to identify prospective properties you may be interested in purchasing. Display of MLS data is usually deemed reliable but is NOT guaranteed accurate by the MLS. Buyers are responsible for verifying the accuracy of all information and should investigate the data themselves or retain appropriate professionals. Information from sources other than the Listing Agent may have been included in the MLS data. Unless otherwise specified in writing, Broker/Agent has not and will not verify any information obtained from other sources. The Broker/Agent providing the information contained herein may or may not have been the Listing and/or Selling Agent.
