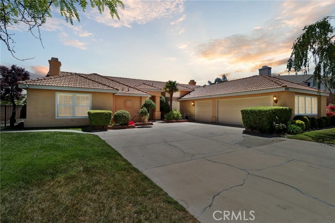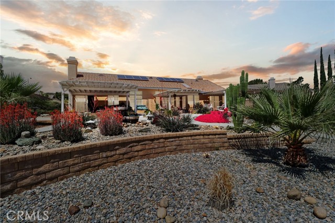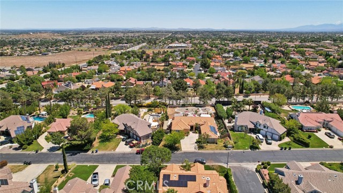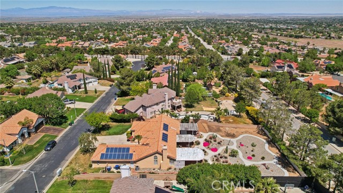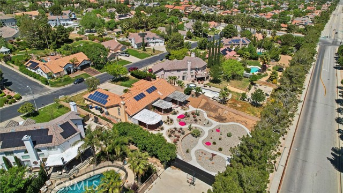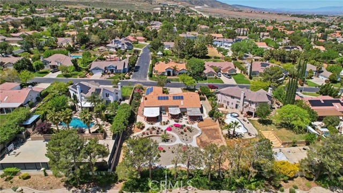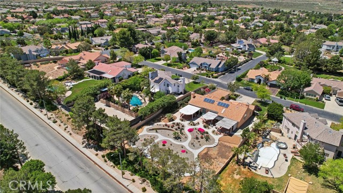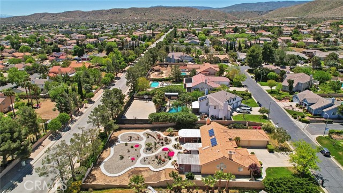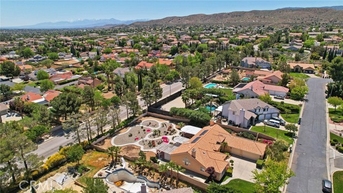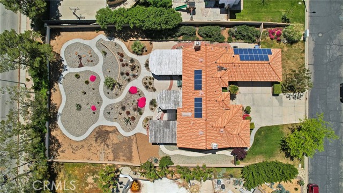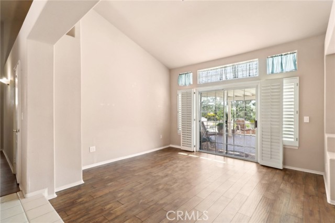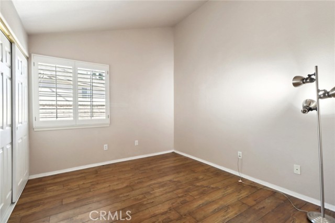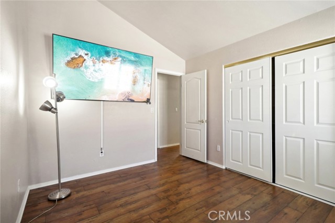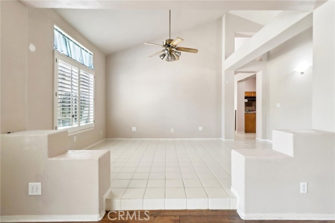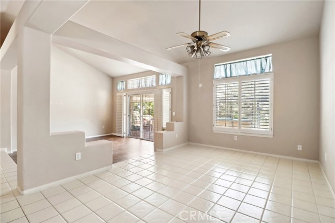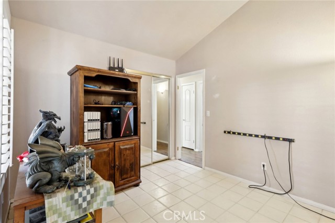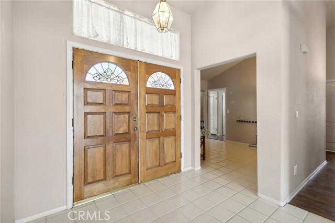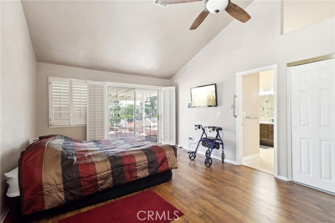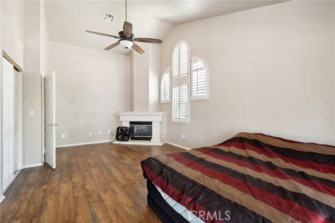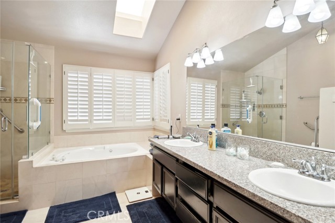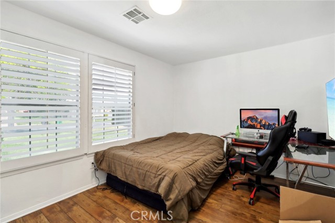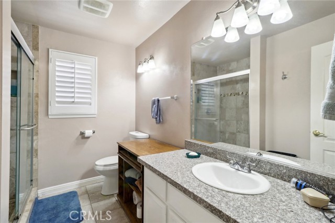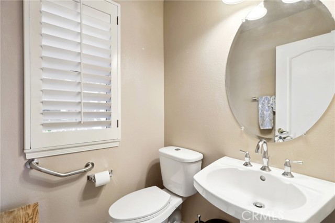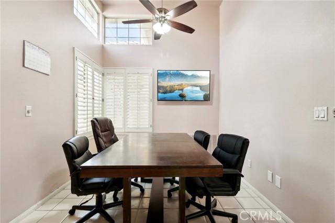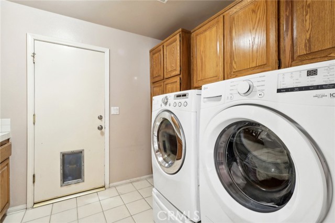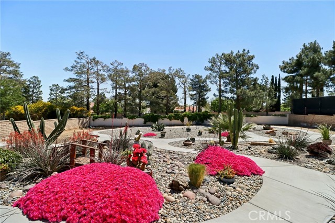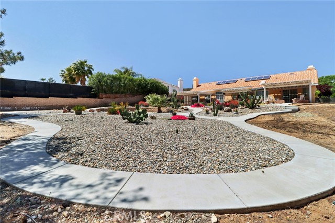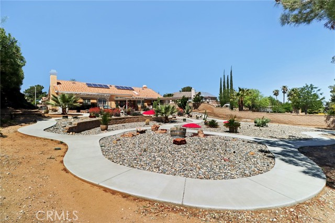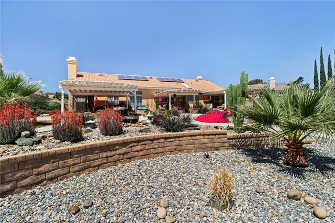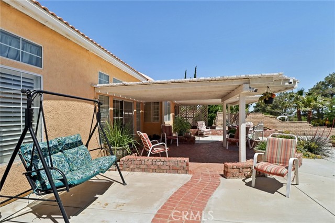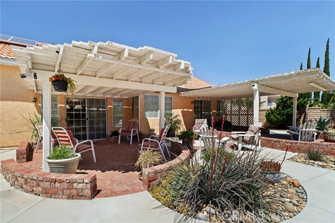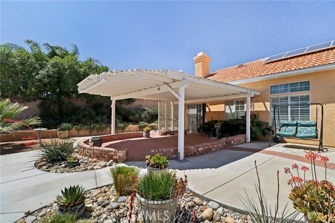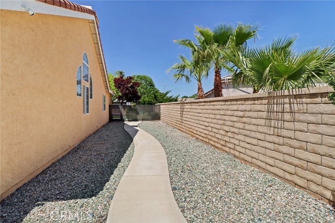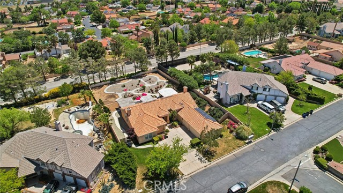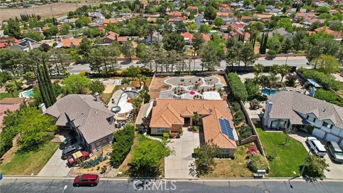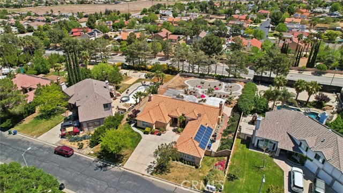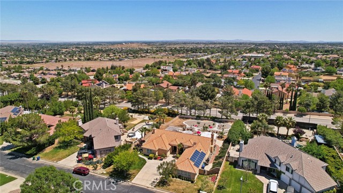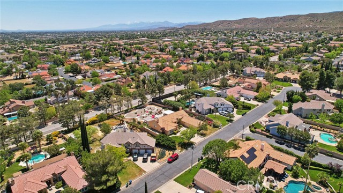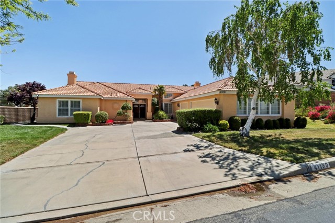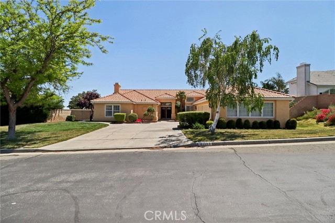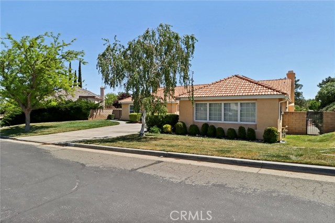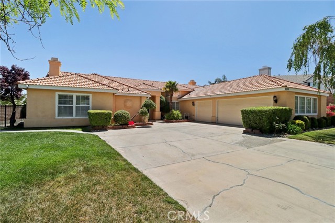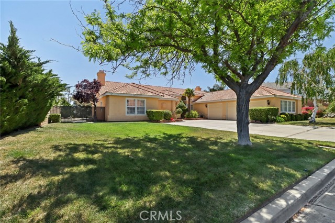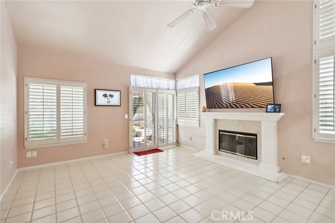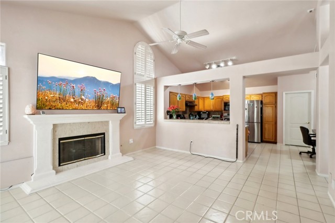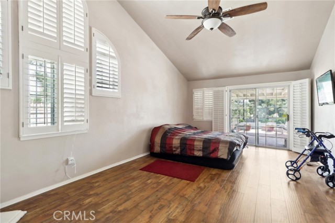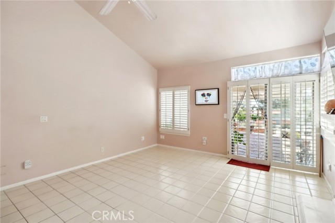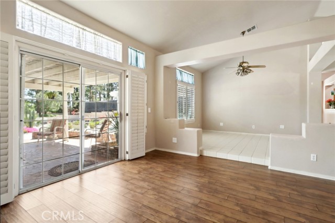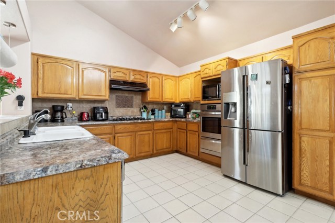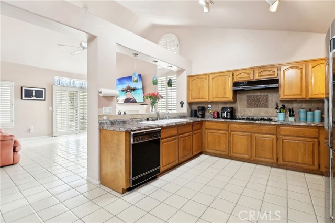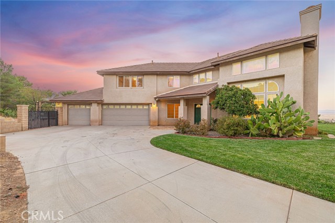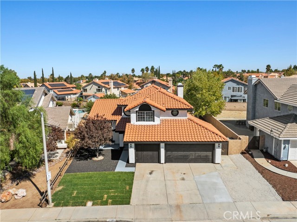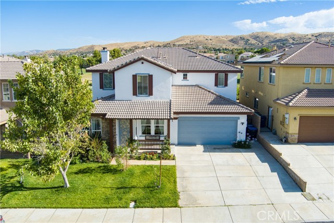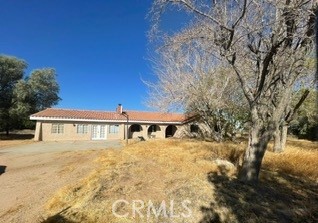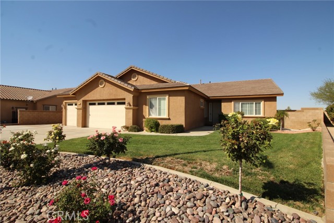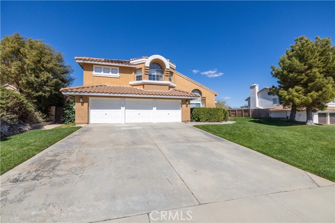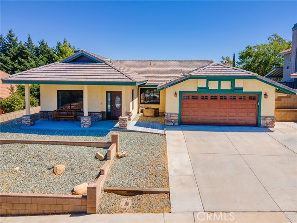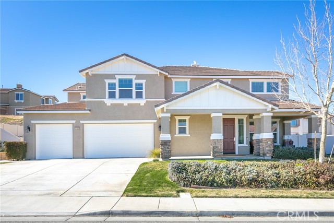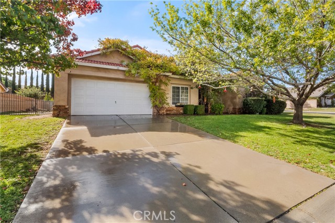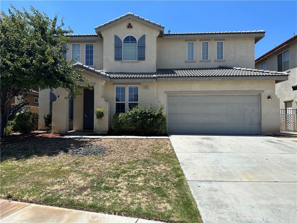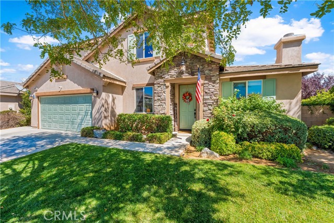41130 Summitview Lane
Palmdale, CA 93551
Sold
Welcome to your dream home! Discover the allure of this stunning 4-bedroom, 3-bathroom oasis , boasting an expansive open floor plan that welcomes you in. Nestled on a generous half-acre lot, adorned with captivating curb appeal and a convenient 3-car attached garage, this residence exudes both elegance and functionality. Step inside to find a spacious family room and dining area, perfectly crafted for memorable summer gatherings with loved ones. Embrace the beauty of drought-tolerant landscaping and unwind in the serenity of not one, but two charming patio areas. Plus, with the added bonus of a Tesla solar that saves on energy costs, you can indulge in luxury while being environmentally conscious. Located within the prestigious California Chateau community, privacy is paramount, offering you peace of mind and a sense of exclusivity. Situated in one of Palmdale's most coveted areas, this home is not just a dwelling—it's a lifestyle upgrade waiting to be embraced. Welcome home to the epitome of modern living in Palmdale's most desirable location.
PROPERTY INFORMATION
| MLS # | PW24082470 | Lot Size | 21,828 Sq. Ft. |
| HOA Fees | $76/Monthly | Property Type | Single Family Residence |
| Price | $ 650,000
Price Per SqFt: $ 277 |
DOM | 550 Days |
| Address | 41130 Summitview Lane | Type | Residential |
| City | Palmdale | Sq.Ft. | 2,350 Sq. Ft. |
| Postal Code | 93551 | Garage | 3 |
| County | Los Angeles | Year Built | 1989 |
| Bed / Bath | 4 / 3 | Parking | 3 |
| Built In | 1989 | Status | Closed |
| Sold Date | 2024-08-16 |
INTERIOR FEATURES
| Has Laundry | Yes |
| Laundry Information | Individual Room, Inside |
| Has Fireplace | Yes |
| Fireplace Information | Family Room, Gas, Masonry |
| Has Appliances | Yes |
| Kitchen Appliances | Dishwasher, Disposal, Gas Oven, Microwave, Refrigerator |
| Kitchen Information | Formica Counters, Kitchen Open to Family Room |
| Kitchen Area | In Kitchen |
| Has Heating | Yes |
| Heating Information | Central |
| Room Information | All Bedrooms Down, Family Room, Kitchen, Laundry, Living Room, Primary Bathroom, Primary Bedroom, Primary Suite, Office, Walk-In Closet |
| Has Cooling | Yes |
| Cooling Information | Central Air |
| Flooring Information | Tile, Wood |
| InteriorFeatures Information | Ceiling Fan(s), High Ceilings, Open Floorplan, Recessed Lighting |
| DoorFeatures | Double Door Entry |
| EntryLocation | FRONT |
| Entry Level | 1 |
| Has Spa | No |
| SpaDescription | None |
| WindowFeatures | Double Pane Windows, Shutters |
| SecuritySafety | Gated Community, Smoke Detector(s) |
| Bathroom Information | Bathtub |
| Main Level Bedrooms | 4 |
| Main Level Bathrooms | 3 |
EXTERIOR FEATURES
| FoundationDetails | Slab |
| Roof | Tile |
| Has Pool | No |
| Pool | None |
| Has Patio | Yes |
| Patio | Brick, Concrete, Patio Open |
| Has Fence | Yes |
| Fencing | Good Condition |
| Has Sprinklers | Yes |
WALKSCORE
MAP
MORTGAGE CALCULATOR
- Principal & Interest:
- Property Tax: $693
- Home Insurance:$119
- HOA Fees:$76
- Mortgage Insurance:
PRICE HISTORY
| Date | Event | Price |
| 08/16/2024 | Sold | $650,000 |
| 06/25/2024 | Price Change | $650,000 (-4.41%) |
| 05/03/2024 | Listed | $680,000 |

Topfind Realty
REALTOR®
(844)-333-8033
Questions? Contact today.
Interested in buying or selling a home similar to 41130 Summitview Lane?
Palmdale Similar Properties
Listing provided courtesy of Abraham Williams, Real Broker. Based on information from California Regional Multiple Listing Service, Inc. as of #Date#. This information is for your personal, non-commercial use and may not be used for any purpose other than to identify prospective properties you may be interested in purchasing. Display of MLS data is usually deemed reliable but is NOT guaranteed accurate by the MLS. Buyers are responsible for verifying the accuracy of all information and should investigate the data themselves or retain appropriate professionals. Information from sources other than the Listing Agent may have been included in the MLS data. Unless otherwise specified in writing, Broker/Agent has not and will not verify any information obtained from other sources. The Broker/Agent providing the information contained herein may or may not have been the Listing and/or Selling Agent.
