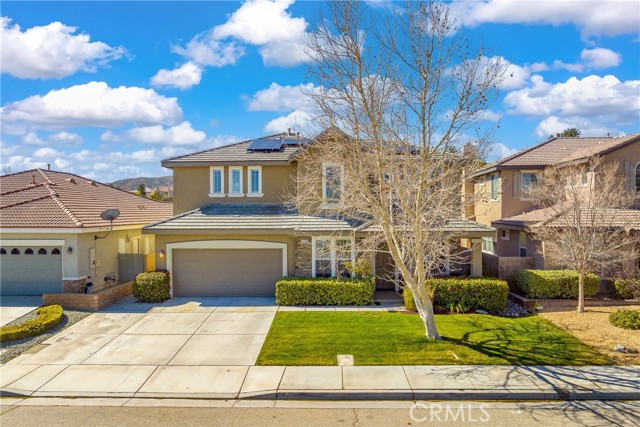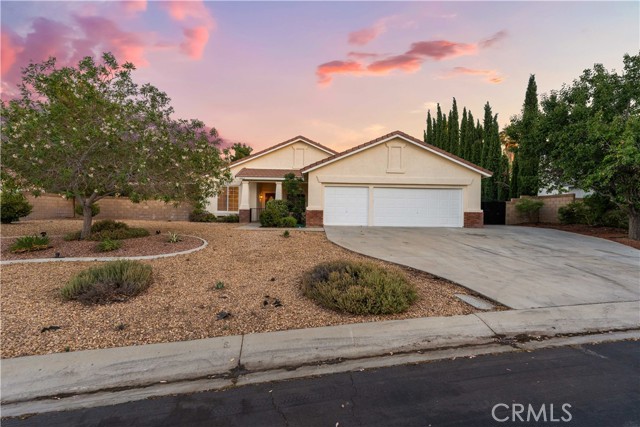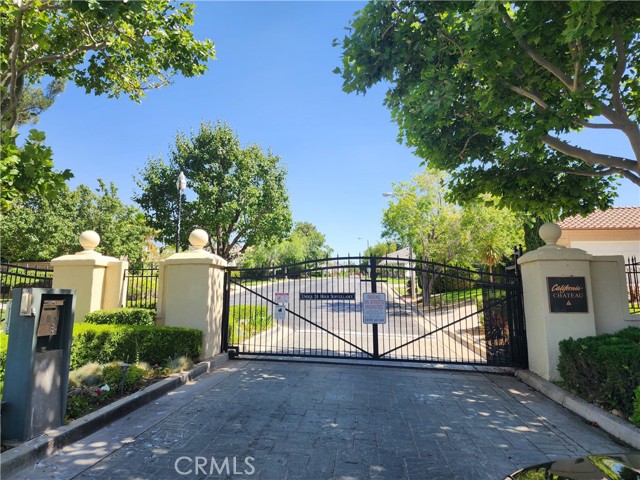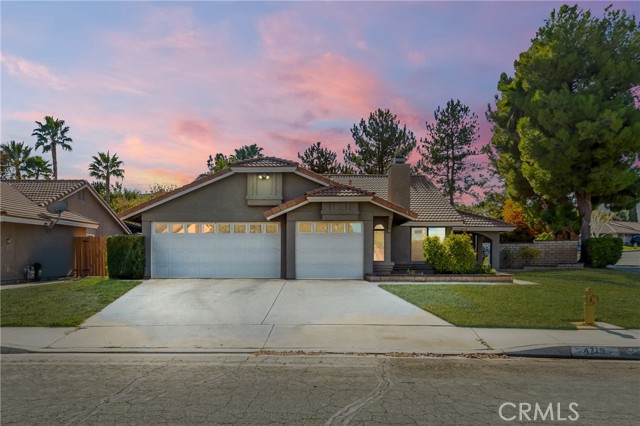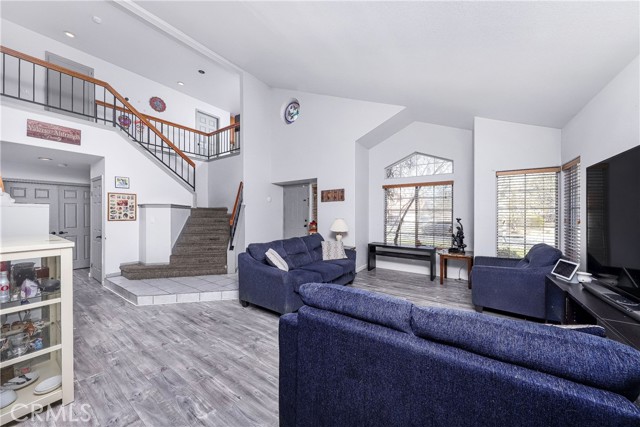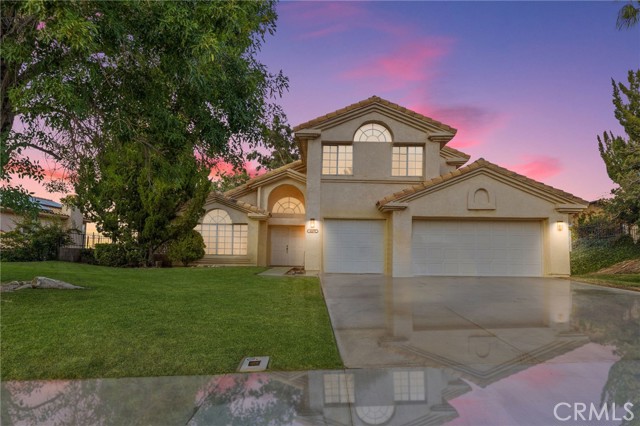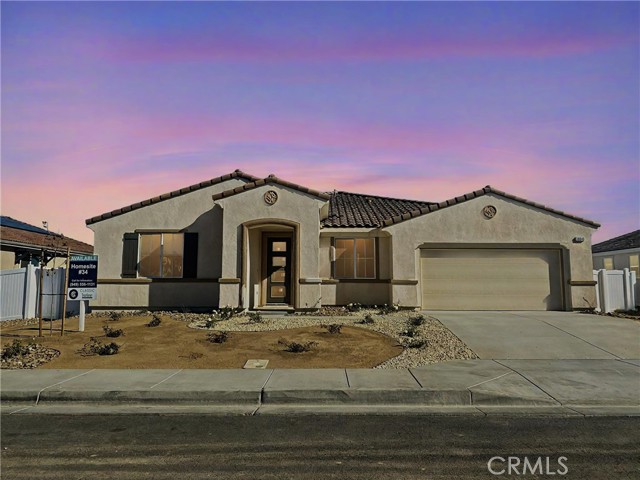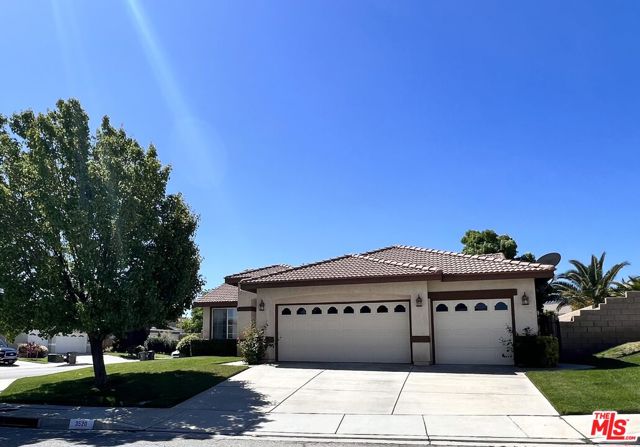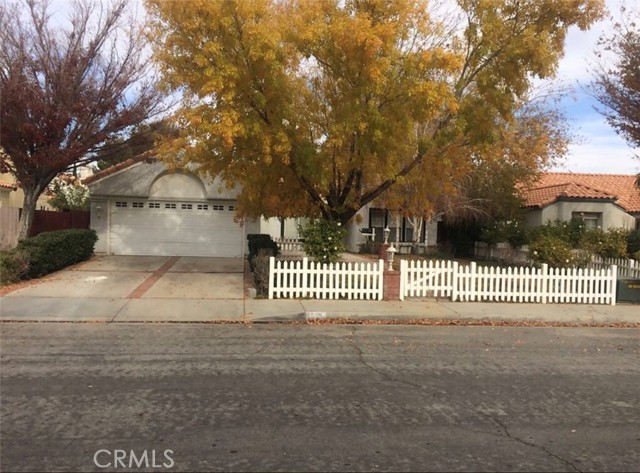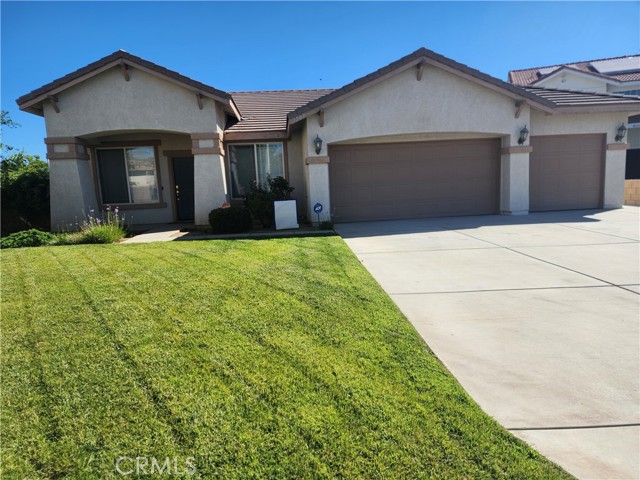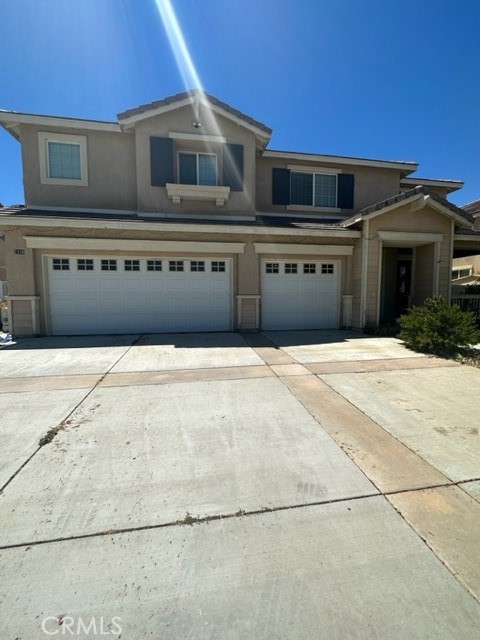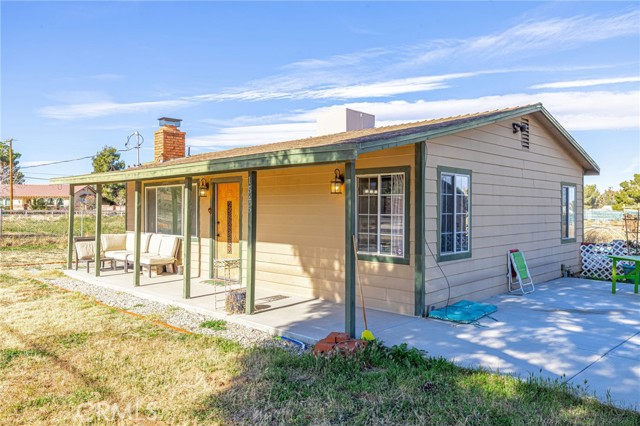4138 Club Vista Drive
Palmdale, CA 93551
Sold
Welcome to the Masters, a Beautiful West Palmdale, Rancho Vista Community. This house is located in a picturesque and prime setting on the golf course! This 5 bedroom, 4 bathroom, 3 car tandem garage house w/over 3,000 Sqft was flawlessly built. Enter to a sitting room & Banquet-size dining room that flanks the two-story foyer that celebrates space with soaring ceilings and impeccable natural light from cathedral height windows. The gourmet kitchen would be every chef's delight! Upgraded under cabinet lighting, top of the line modern backsplash & recessed led lighting enhance the entire kitchen. A walk-in Butler's pantry, 2 huge islands, tons of counters space all with upgraded granite, a coffee nook, a separate wine nook w/ a wine fridge, stainless steel appliances, and a secondary large dining area. There is so much cabinet space in this kitchen! The kitchen open to the the spacious family room with a fireplace. Downstairs finishes w/ one large bedroom, one full bathroom next to it making a great in-law or guest wing & one additional 1/2 bath. Upstairs the master suite provides an enticing sanctuary with double doors, a private bathroom w/ dual sinks, sitting vanity area, sunken tub and large walk in closet. The suite also has french doors that open to a romantic balcony with breathtaking views overlooking the surrounding mountains. Three more large supporting bedrooms are upstairs and another full bathroom with dual sinks. The Upstairs laundry room is large for convenience with a sink and plenty of counter space. Upgraded plantation shutters & flooring enhance the entire house. The back yard is fantastic with multiple sitting areas, one covered with a great outdoor TV. Wait there is MORE! Have peace of mind with the convenience of automatic Nest system, garage system, and sprinkler system that can be controlled from your phone! This house is immaculate !! ** NO HOA OR MELLO-ROOS** Close to Rancho Vista Golf & Country Club, shopping, restaurants, Mall, Parks, and 14 freeway. Hurry to this Rancho Vista Gem.Check out the video & 3D tours.
PROPERTY INFORMATION
| MLS # | SR23054674 | Lot Size | 5,500 Sq. Ft. |
| HOA Fees | $0/Monthly | Property Type | Single Family Residence |
| Price | $ 645,500
Price Per SqFt: $ 205 |
DOM | 980 Days |
| Address | 4138 Club Vista Drive | Type | Residential |
| City | Palmdale | Sq.Ft. | 3,146 Sq. Ft. |
| Postal Code | 93551 | Garage | 3 |
| County | Los Angeles | Year Built | 2004 |
| Bed / Bath | 5 / 4 | Parking | 3 |
| Built In | 2004 | Status | Closed |
| Sold Date | 2023-05-05 |
INTERIOR FEATURES
| Has Laundry | Yes |
| Laundry Information | Gas Dryer Hookup, Upper Level |
| Has Fireplace | Yes |
| Fireplace Information | Family Room |
| Has Heating | Yes |
| Heating Information | Central |
| Room Information | Family Room, Kitchen, Laundry, Living Room, Main Floor Bedroom, Walk-In Pantry |
| Has Cooling | Yes |
| Cooling Information | Central Air |
| Main Level Bedrooms | 1 |
| Main Level Bathrooms | 2 |
EXTERIOR FEATURES
| Has Pool | No |
| Pool | None |
WALKSCORE
MAP
MORTGAGE CALCULATOR
- Principal & Interest:
- Property Tax: $689
- Home Insurance:$119
- HOA Fees:$0
- Mortgage Insurance:
PRICE HISTORY
| Date | Event | Price |
| 05/05/2023 | Sold | $645,000 |
| 04/10/2023 | Pending | $645,500 |
| 04/03/2023 | Listed | $645,500 |

Topfind Realty
REALTOR®
(844)-333-8033
Questions? Contact today.
Interested in buying or selling a home similar to 4138 Club Vista Drive?
Palmdale Similar Properties
Listing provided courtesy of Guadalupe Wrona, Berkshire Hathaway HomeServices Troth, Realtors. Based on information from California Regional Multiple Listing Service, Inc. as of #Date#. This information is for your personal, non-commercial use and may not be used for any purpose other than to identify prospective properties you may be interested in purchasing. Display of MLS data is usually deemed reliable but is NOT guaranteed accurate by the MLS. Buyers are responsible for verifying the accuracy of all information and should investigate the data themselves or retain appropriate professionals. Information from sources other than the Listing Agent may have been included in the MLS data. Unless otherwise specified in writing, Broker/Agent has not and will not verify any information obtained from other sources. The Broker/Agent providing the information contained herein may or may not have been the Listing and/or Selling Agent.
