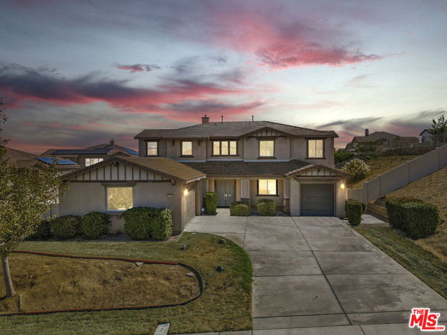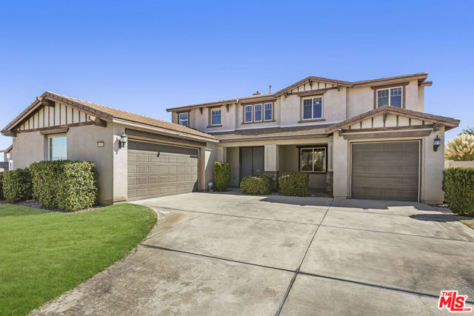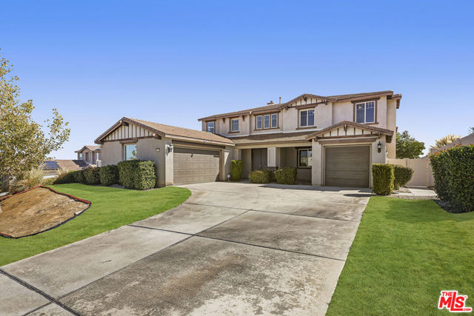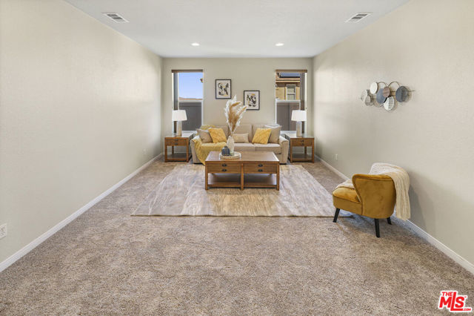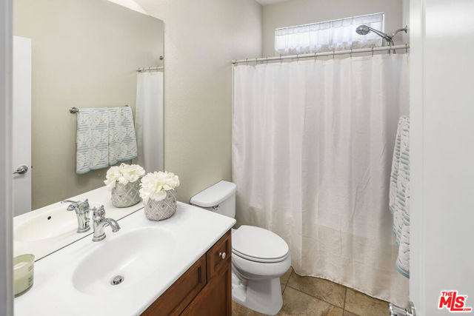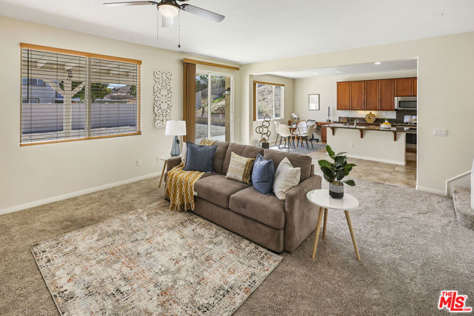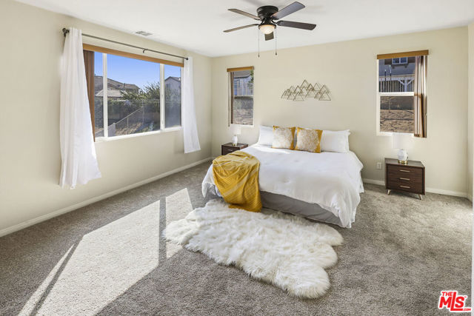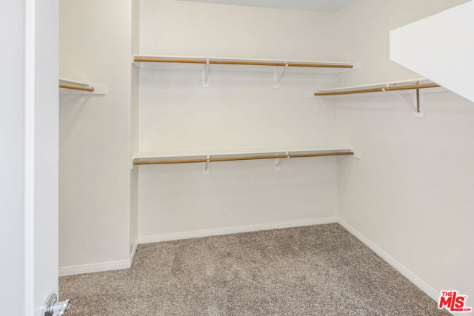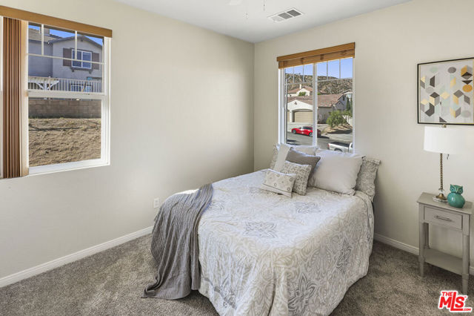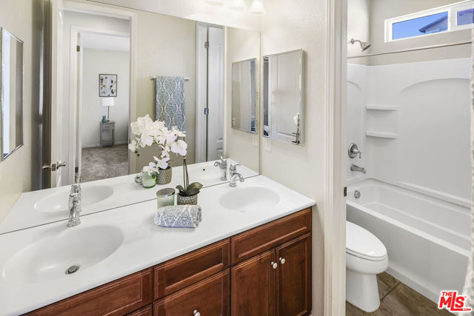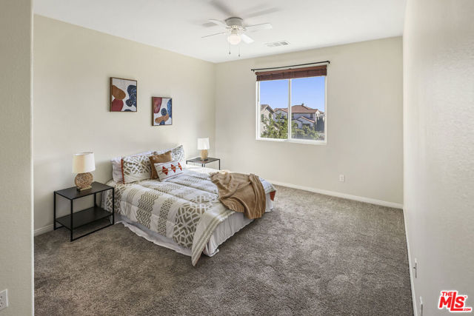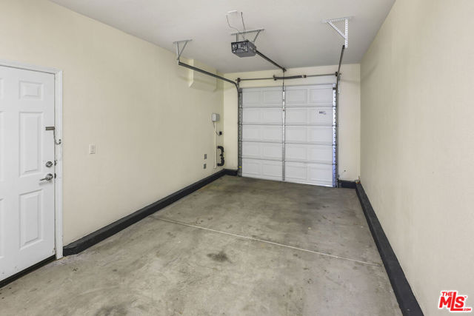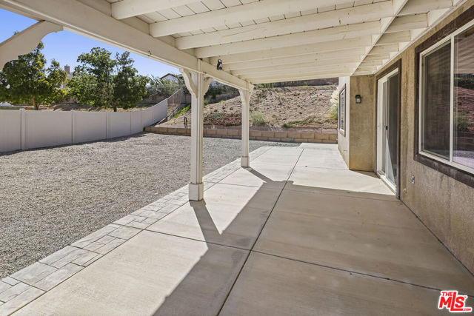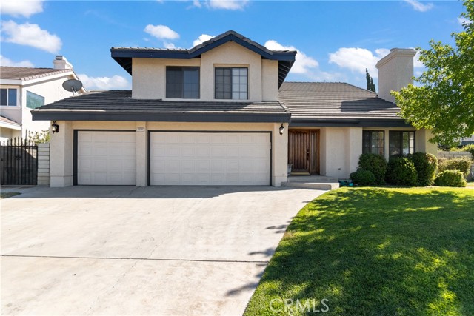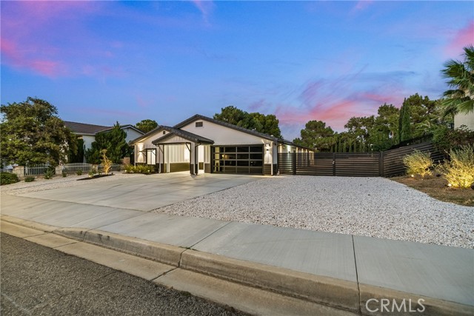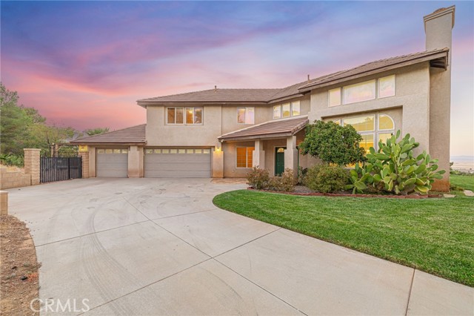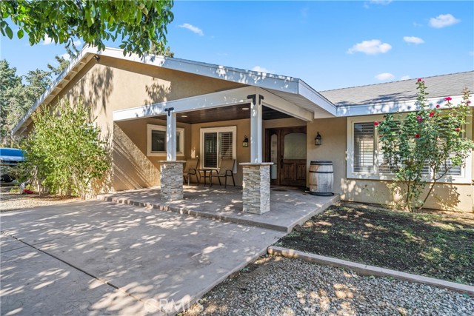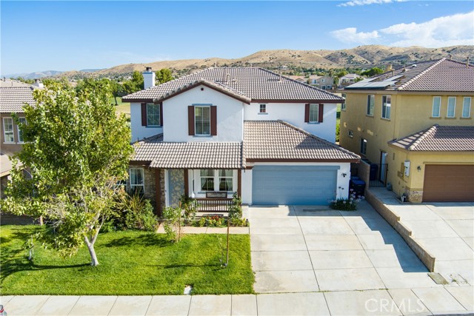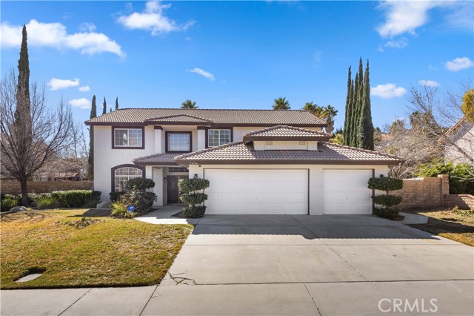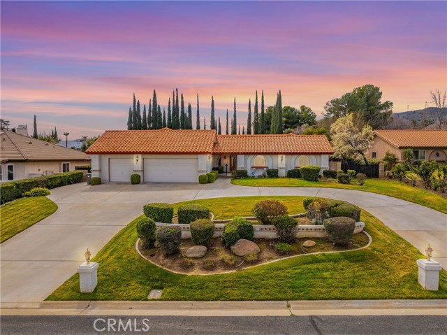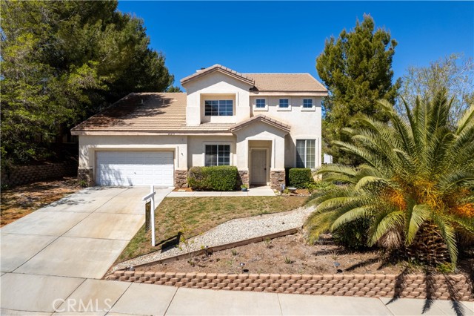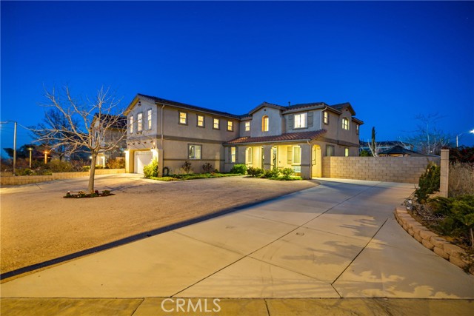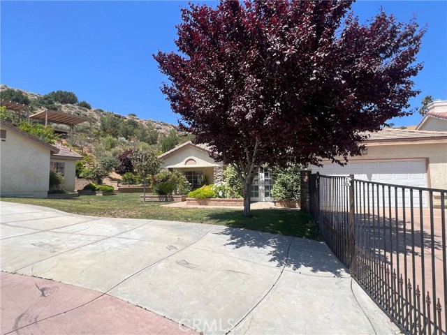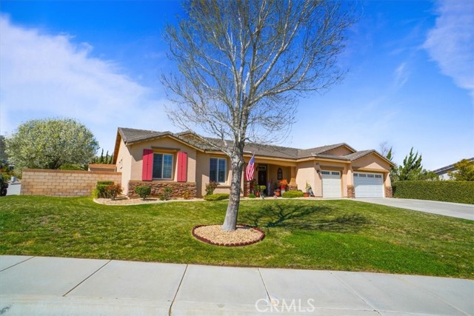41630 Chardonnay Avenue
Palmdale, CA 93551
Sold
41630 Chardonnay Avenue
Palmdale, CA 93551
Sold
FULL PRICE OFFERS RECEIVE: (i) Up To $10,000.00 To Assist Buyer with Lowering/Buying Down Their Interest Rate and (ii) A Brand New LG Washer and Dryer Set. Located in the fabulous WEST PALMDALE community of Sonoma Ranch, this 2008 built Pulte beauty offers 5 beds (1 downstairs), 4 baths, and 3,599 sqft of living space. All of which is situated on a pool sized lot of over 13,000 sqft. Known as the ''Calistoga'', the floor plan offers separate living, family, and dining rooms; separated by a double-sided staircase. The layout also provides an upstairs loft/bonus room with amazing views of the city and a separate eating area off of the kitchen. The open dining preparation room doesn't skimp on the finer details either. Its offerings include a center island with bar seating, beautiful granite countertops, and stainless-steel appliances (microwave, dishwasher, and range). All illuminated by under cabinet and recessed can lighting.
PROPERTY INFORMATION
| MLS # | 22221841 | Lot Size | 12,876 Sq. Ft. |
| HOA Fees | $0/Monthly | Property Type | Single Family Residence |
| Price | $ 694,900
Price Per SqFt: $ 193 |
DOM | 1025 Days |
| Address | 41630 Chardonnay Avenue | Type | Residential |
| City | Palmdale | Sq.Ft. | 3,599 Sq. Ft. |
| Postal Code | 93551 | Garage | 3 |
| County | Los Angeles | Year Built | 2008 |
| Bed / Bath | 5 / 4 | Parking | 3 |
| Built In | 2008 | Status | Closed |
| Sold Date | 2022-12-22 |
INTERIOR FEATURES
| Has Laundry | Yes |
| Laundry Information | Inside, Individual Room |
| Has Fireplace | Yes |
| Fireplace Information | Gas, Family Room |
| Has Appliances | Yes |
| Kitchen Appliances | Dishwasher, Disposal, Microwave, Oven, Range |
| Kitchen Information | Granite Counters, Kitchen Island, Kitchen Open to Family Room, Walk-In Pantry, Stone Counters |
| Kitchen Area | Breakfast Counter / Bar, Dining Room, In Kitchen, Separated |
| Has Heating | Yes |
| Heating Information | Central, Fireplace(s), Natural Gas |
| Room Information | Bonus Room, Entry, Family Room, Formal Entry, Loft, Living Room, Primary Bathroom, Walk-In Closet, Walk-In Pantry |
| Has Cooling | Yes |
| Cooling Information | Central Air, Dual |
| Flooring Information | Carpet, Tile |
| InteriorFeatures Information | Ceiling Fan(s), 2 Staircases, Cathedral Ceiling(s), High Ceilings, Open Floorplan, Recessed Lighting, Storage |
| EntryLocation | Main Level |
| Has Spa | No |
| SpaDescription | None |
| WindowFeatures | Blinds, Custom Covering, Drapes |
| SecuritySafety | Carbon Monoxide Detector(s), Firewall(s), Smoke Detector(s) |
| Bathroom Information | Shower in Tub, Shower, Tile Counters |
EXTERIOR FEATURES
| FoundationDetails | Slab |
| Roof | Tile |
| Has Patio | Yes |
| Patio | Concrete, Covered, Slab |
| Has Fence | Yes |
| Fencing | Vinyl |
| Has Sprinklers | Yes |
WALKSCORE
MAP
MORTGAGE CALCULATOR
- Principal & Interest:
- Property Tax: $741
- Home Insurance:$119
- HOA Fees:$0
- Mortgage Insurance:
PRICE HISTORY
| Date | Event | Price |
| 12/22/2022 | Sold | $694,900 |
| 12/01/2022 | Listed | $694,900 |

Topfind Realty
REALTOR®
(844)-333-8033
Questions? Contact today.
Interested in buying or selling a home similar to 41630 Chardonnay Avenue?
Palmdale Similar Properties
Listing provided courtesy of Anthony Sumbry, Keller Williams Realty A.V.. Based on information from California Regional Multiple Listing Service, Inc. as of #Date#. This information is for your personal, non-commercial use and may not be used for any purpose other than to identify prospective properties you may be interested in purchasing. Display of MLS data is usually deemed reliable but is NOT guaranteed accurate by the MLS. Buyers are responsible for verifying the accuracy of all information and should investigate the data themselves or retain appropriate professionals. Information from sources other than the Listing Agent may have been included in the MLS data. Unless otherwise specified in writing, Broker/Agent has not and will not verify any information obtained from other sources. The Broker/Agent providing the information contained herein may or may not have been the Listing and/or Selling Agent.
