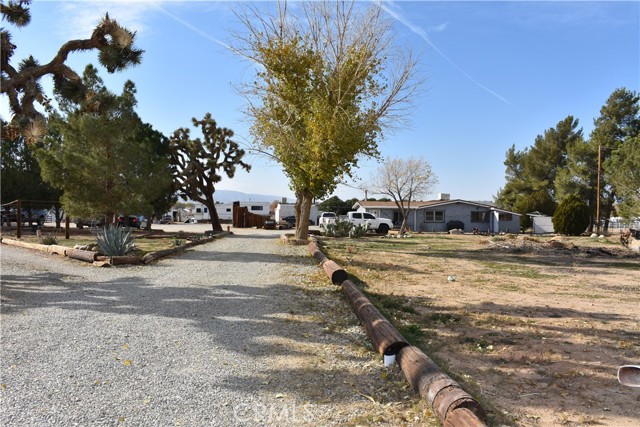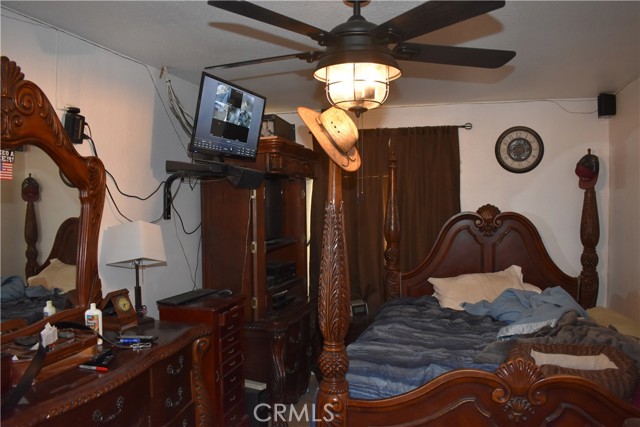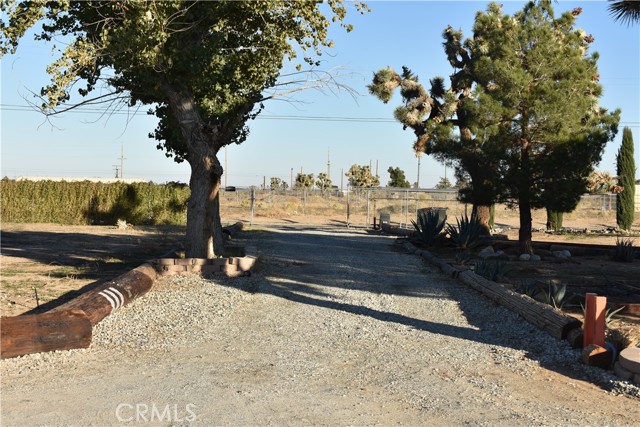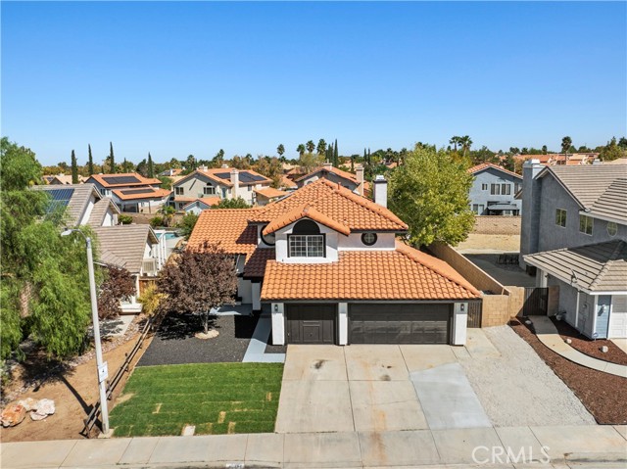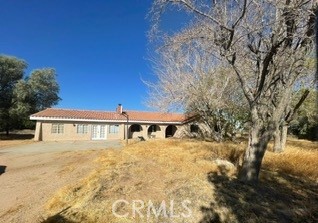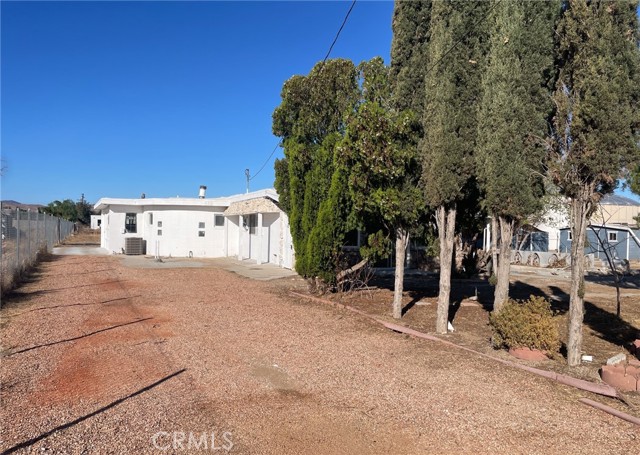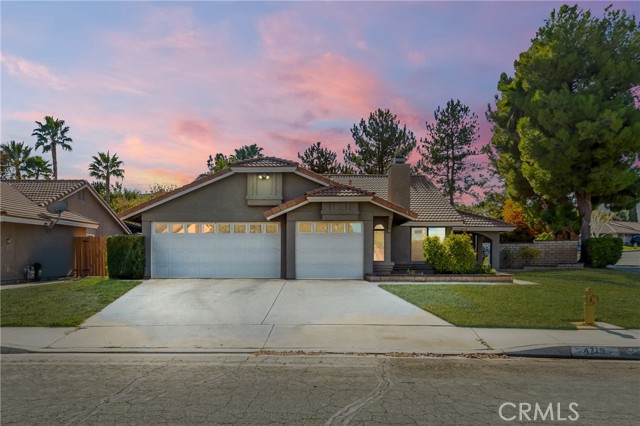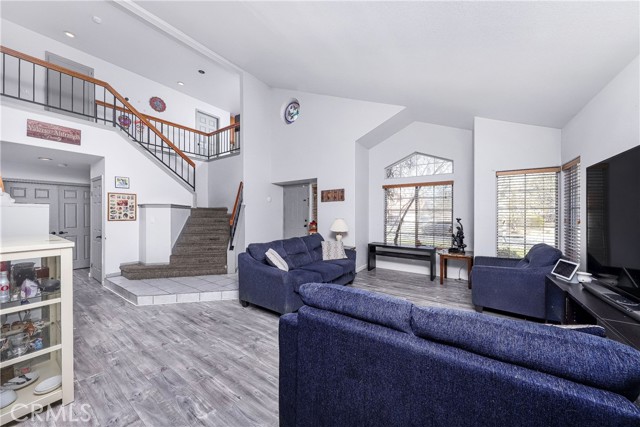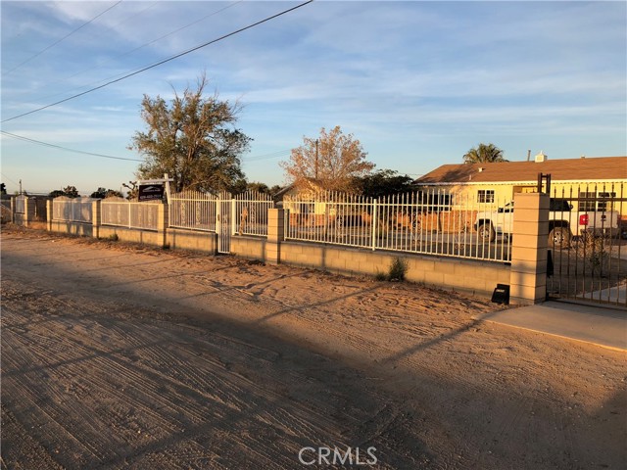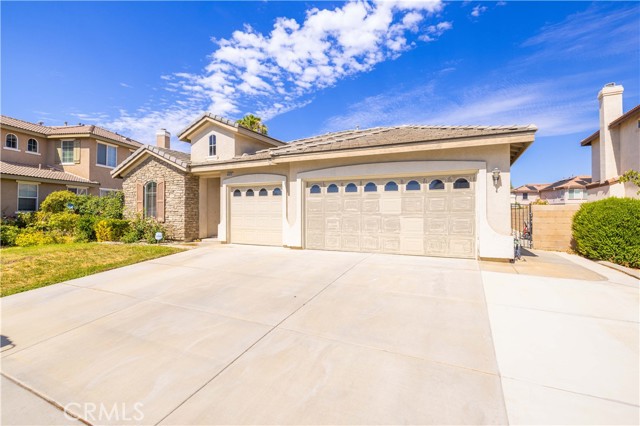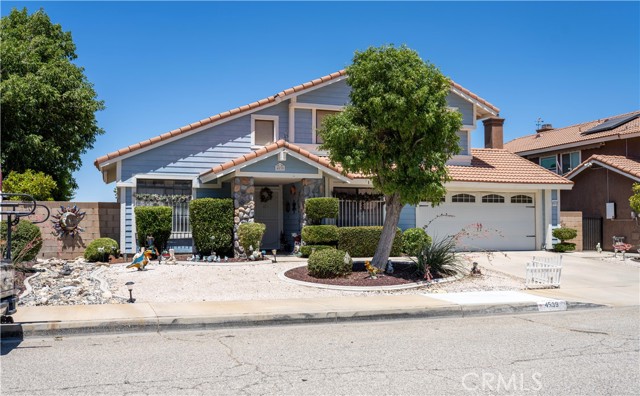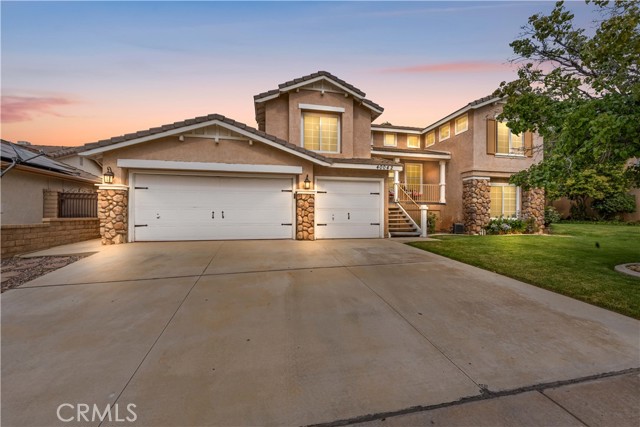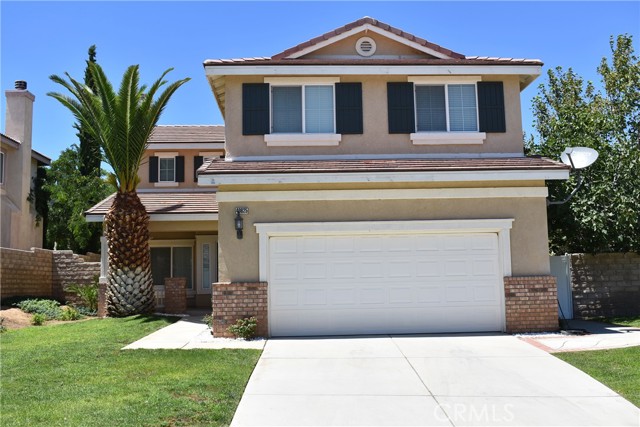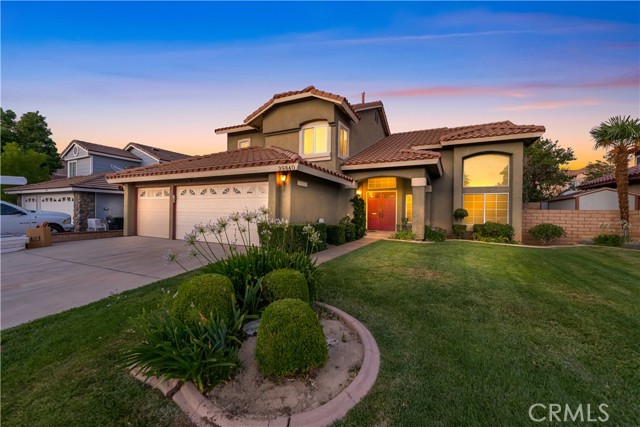41863 22nd Street
Palmdale, CA 93551
Sold
Here It Is! Westside 3 BR in White Fence Farms! Single Story. 2088 SF! 2.49 Acres - Square Lot! Fully Chain Link Fenced with Electric Gate! Rural Feeling with Dirt Road and Towering Trees! Located Close to 14 Freeway and Shopping! Comp Shingle Roof. Water Spigots All Over the Place on Drip Systems and Timers! Extensive Tile Flooring! Freestanding Stove and Large Bar with Mirror in Den! Kitchen-Dining Room has Ceiling Fans, Oak Cabinets, Tile Counters, Stainless Appliances - Frig Included! Decora Paddles and Outlets. Indoor Laundry with Freezer and Folding Area. Primary Bedroom has Adjacent Spa Room with Skylight! 2 More BR's with Ceiling Fans! Full Bath in Hallway. Dual-Paned Windows. Central Air-Heat. Spa Heater Outside. AG Pool. Single Carport. Storage Shed. Office-Game Room. Weight Room. Another Storage Shed. Gold Room. Big Garage-Workshop with 220 Electrical Panel, Pharmacy Cabinets and Tools Galore! Bring Your Own Horses, Vehicles, Toys! LCA22 Zoning! - Kennels OK! A Must See!
PROPERTY INFORMATION
| MLS # | SR23067883 | Lot Size | 108,349 Sq. Ft. |
| HOA Fees | $0/Monthly | Property Type | Single Family Residence |
| Price | $ 499,900
Price Per SqFt: $ 239 |
DOM | 809 Days |
| Address | 41863 22nd Street | Type | Residential |
| City | Palmdale | Sq.Ft. | 2,088 Sq. Ft. |
| Postal Code | 93551 | Garage | 2 |
| County | Los Angeles | Year Built | 1952 |
| Bed / Bath | 3 / 1 | Parking | 2 |
| Built In | 1952 | Status | Closed |
| Sold Date | 2023-06-27 |
INTERIOR FEATURES
| Has Laundry | Yes |
| Laundry Information | Electric Dryer Hookup, Individual Room |
| Has Fireplace | Yes |
| Fireplace Information | Living Room, Wood Burning, Free Standing |
| Has Appliances | Yes |
| Kitchen Appliances | Dishwasher, Electric Oven, Electric Range, Disposal, Microwave, Refrigerator, Trash Compactor |
| Kitchen Information | Tile Counters |
| Kitchen Area | Area, Country Kitchen |
| Has Heating | Yes |
| Heating Information | Central, Forced Air, Natural Gas |
| Room Information | Entry, Kitchen, Laundry, Living Room, Master Bathroom, Master Bedroom, Workshop |
| Has Cooling | Yes |
| Cooling Information | Central Air, Electric |
| Flooring Information | Tile |
| InteriorFeatures Information | Ceiling Fan(s), Crown Molding, Tile Counters |
| EntryLocation | East |
| Entry Level | 1 |
| Has Spa | Yes |
| SpaDescription | Private, Above Ground |
| SecuritySafety | Carbon Monoxide Detector(s), Security System, Smoke Detector(s) |
| Bathroom Information | Tile Counters |
| Main Level Bedrooms | 3 |
| Main Level Bathrooms | 2 |
EXTERIOR FEATURES
| ExteriorFeatures | Lighting |
| FoundationDetails | Slab |
| Roof | Composition, Shingle |
| Has Pool | Yes |
| Pool | Private, Above Ground, Heated |
| Has Patio | Yes |
| Patio | Slab |
| Has Fence | Yes |
| Fencing | Chain Link |
WALKSCORE
MAP
MORTGAGE CALCULATOR
- Principal & Interest:
- Property Tax: $533
- Home Insurance:$119
- HOA Fees:$0
- Mortgage Insurance:
PRICE HISTORY
| Date | Event | Price |
| 06/27/2023 | Sold | $499,900 |
| 04/29/2023 | Pending | $499,900 |
| 04/21/2023 | Listed | $499,900 |

Topfind Realty
REALTOR®
(844)-333-8033
Questions? Contact today.
Interested in buying or selling a home similar to 41863 22nd Street?
Palmdale Similar Properties
Listing provided courtesy of James Baker, James Baker Realty, Inc.. Based on information from California Regional Multiple Listing Service, Inc. as of #Date#. This information is for your personal, non-commercial use and may not be used for any purpose other than to identify prospective properties you may be interested in purchasing. Display of MLS data is usually deemed reliable but is NOT guaranteed accurate by the MLS. Buyers are responsible for verifying the accuracy of all information and should investigate the data themselves or retain appropriate professionals. Information from sources other than the Listing Agent may have been included in the MLS data. Unless otherwise specified in writing, Broker/Agent has not and will not verify any information obtained from other sources. The Broker/Agent providing the information contained herein may or may not have been the Listing and/or Selling Agent.
