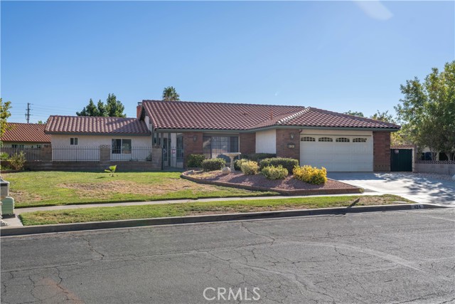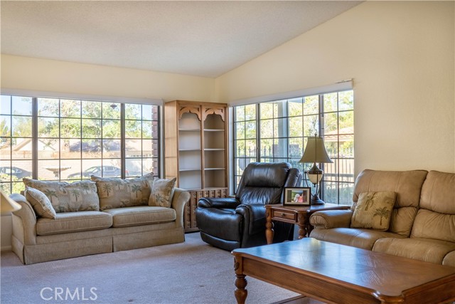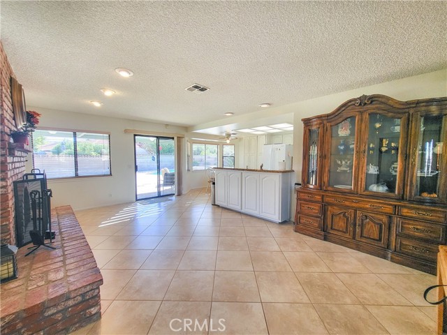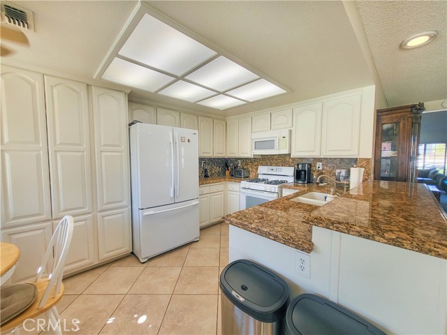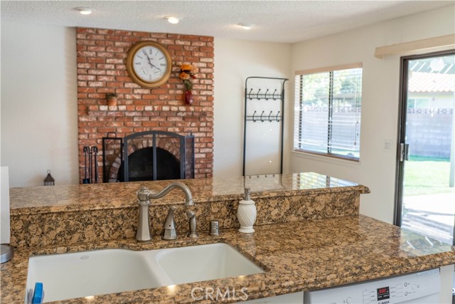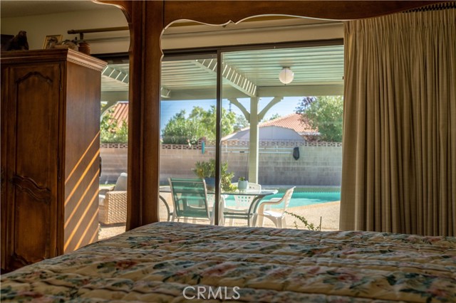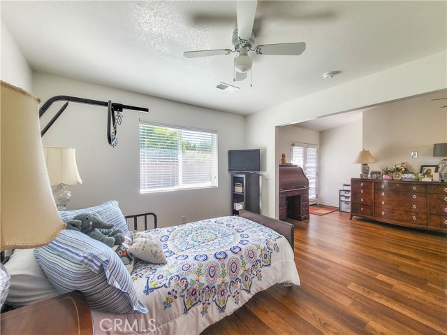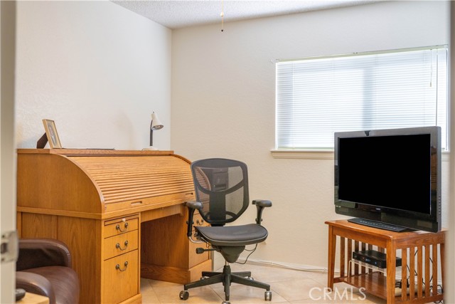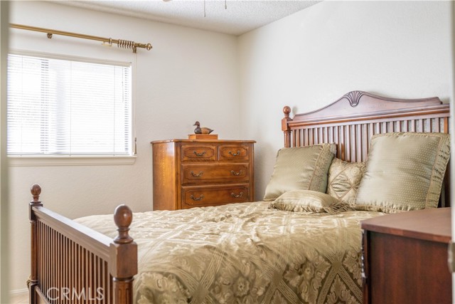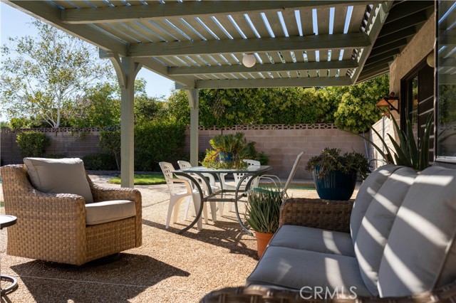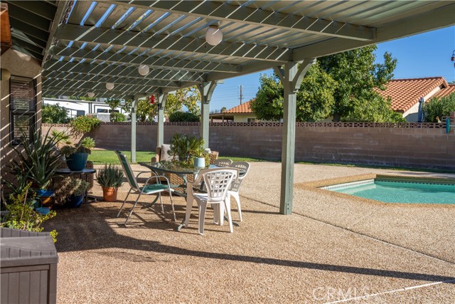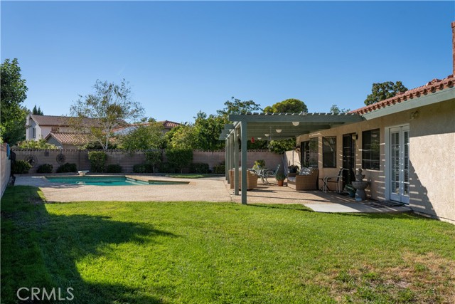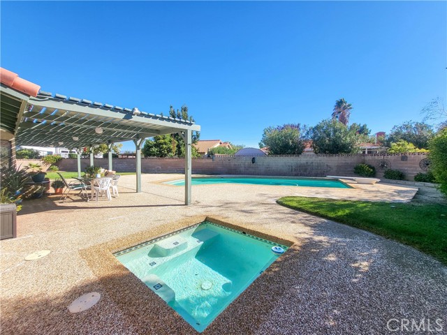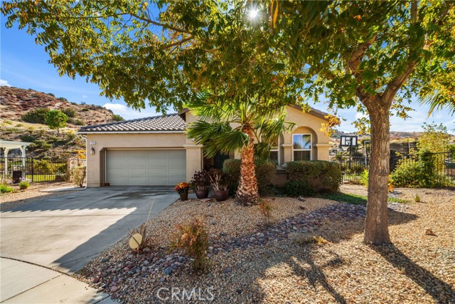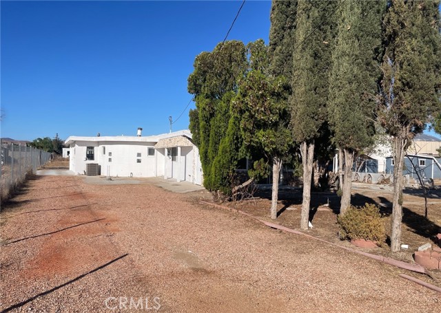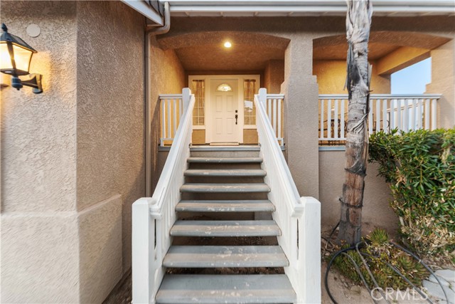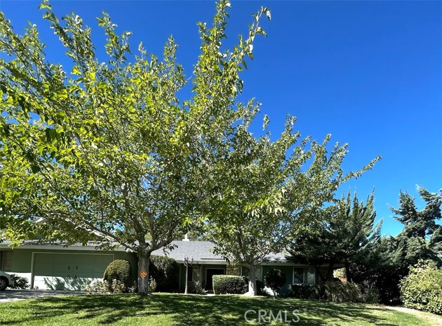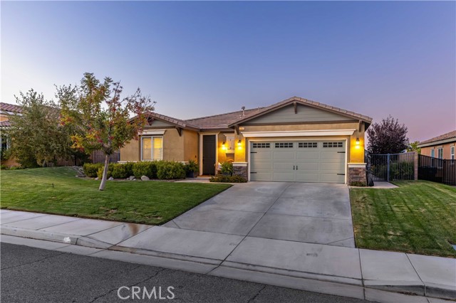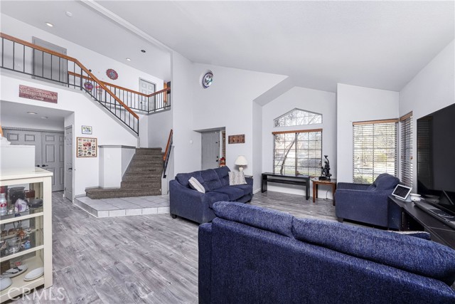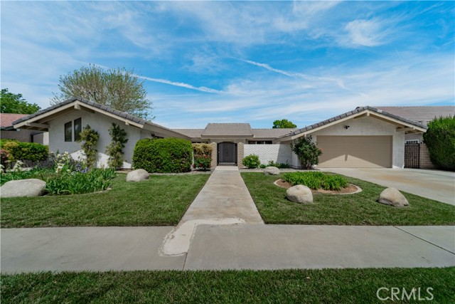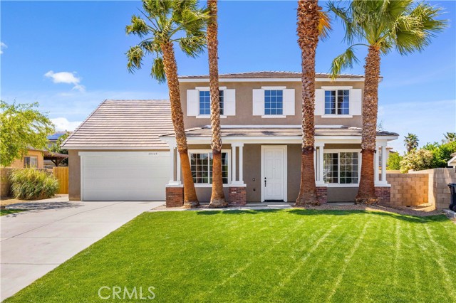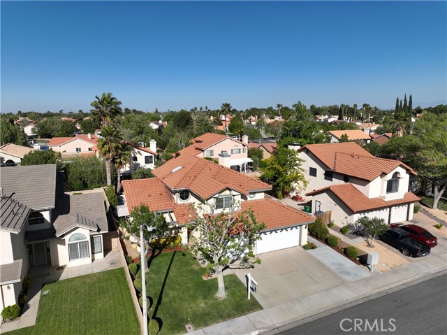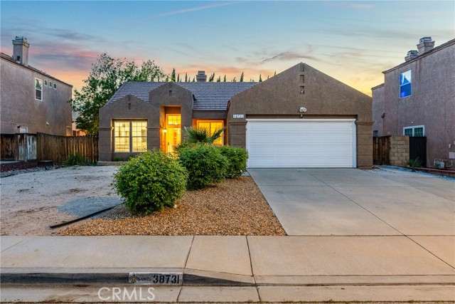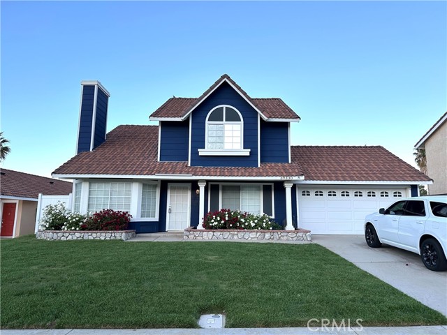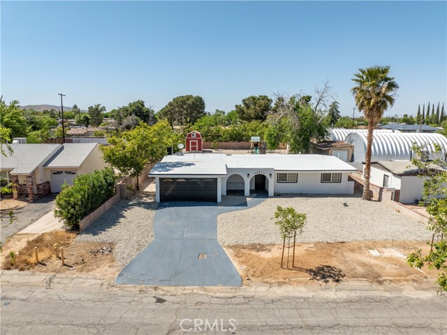424 Bogie Street
Palmdale, CA 93551
Sold
Price Reduction on this Single Story Home located within the AV Country Club Estates!! This 4 Bedroom 3 Bath Home sits on a 11,543 sq ft lot! Beautiful backyard Oasis with Inground Pool & Spa, Large covered Patio and lots of green grass awaits you! Gated front yard for privacy. Upon entering the spacious Living Room/Great Room you will notice the abundant light and cathedral ceiling with recessed lighting and custom remote cloud shades on the large windows. Next you will notice the adjacent Family Room with a raised brick wood burning fireplace. The perfect place to gather and cozy up to on one of the AV's chilly fall and winter evenings. Adjoining the Family Room is the kitchen with granite counters, abundant cabinets and storage along with a Breakfast bar. A dining nook rounds out the room. Windows and glass slider to the patio and backyard offer a year round view of the pool and spa. Enjoy entertaining or quiet time in the tranquil backyard. This home offers 2 Primary En-Suite Bedrooms along with 2 additional bedrooms. A third bath is located in the hallway. Of interest is the addition of the 2nd En-Suite Bedroom that was built to be Wheel Chair accessible along with access to the backyard. This property is unique and a must see! Located close to Shopping, Dining, Golfing, Schools, Parks and Commuter friendly!
PROPERTY INFORMATION
| MLS # | SR22207264 | Lot Size | 11,536 Sq. Ft. |
| HOA Fees | $0/Monthly | Property Type | Single Family Residence |
| Price | $ 595,000
Price Per SqFt: $ 295 |
DOM | 1082 Days |
| Address | 424 Bogie Street | Type | Residential |
| City | Palmdale | Sq.Ft. | 2,020 Sq. Ft. |
| Postal Code | 93551 | Garage | 2 |
| County | Los Angeles | Year Built | 1980 |
| Bed / Bath | 4 / 3 | Parking | 2 |
| Built In | 1980 | Status | Closed |
| Sold Date | 2023-05-05 |
INTERIOR FEATURES
| Has Laundry | Yes |
| Laundry Information | Gas & Electric Dryer Hookup, Gas Dryer Hookup, In Garage, Washer Hookup |
| Has Fireplace | Yes |
| Fireplace Information | Family Room, Gas Starter, Wood Burning, Raised Hearth |
| Has Appliances | Yes |
| Kitchen Appliances | Dishwasher, Disposal, Gas Oven, Gas Range, Gas Water Heater, Refrigerator |
| Kitchen Information | Granite Counters, Kitchen Open to Family Room |
| Kitchen Area | Breakfast Nook, Family Kitchen |
| Has Heating | Yes |
| Heating Information | Central |
| Room Information | All Bedrooms Down, Entry, Family Room, Kitchen, Living Room, Main Floor Master Bedroom, Master Suite, Separate Family Room, Two Masters |
| Has Cooling | Yes |
| Cooling Information | Central Air |
| Flooring Information | Carpet, Laminate, Tile |
| InteriorFeatures Information | Block Walls, Cathedral Ceiling(s), Ceiling Fan(s), In-Law Floorplan, Pantry, Quartz Counters, Recessed Lighting |
| DoorFeatures | French Doors, Mirror Closet Door(s), Panel Doors, Sliding Doors |
| Has Spa | Yes |
| SpaDescription | Private, Gunite, Heated, In Ground, Permits |
| WindowFeatures | Blinds, Custom Covering, Double Pane Windows, French/Mullioned |
| SecuritySafety | Carbon Monoxide Detector(s), Smoke Detector(s) |
| Bathroom Information | Bathtub, Shower, Shower in Tub, Double Sinks In Master Bath, Exhaust fan(s), Remodeled, Stone Counters, Walk-in shower |
| Main Level Bedrooms | 4 |
| Main Level Bathrooms | 3 |
EXTERIOR FEATURES
| FoundationDetails | Slab |
| Roof | Tile |
| Has Pool | Yes |
| Pool | Private, Diving Board, Gunite, Heated, Gas Heat, In Ground |
| Has Patio | Yes |
| Patio | Concrete, Patio, Patio Open, Front Porch, Slab |
| Has Fence | Yes |
| Fencing | Block, Brick, Good Condition, Wrought Iron |
| Has Sprinklers | Yes |
WALKSCORE
MAP
MORTGAGE CALCULATOR
- Principal & Interest:
- Property Tax: $635
- Home Insurance:$119
- HOA Fees:$0
- Mortgage Insurance:
PRICE HISTORY
| Date | Event | Price |
| 04/29/2023 | Pending | $595,000 |
| 04/17/2023 | Active Under Contract | $595,000 |
| 03/29/2023 | Relisted | $595,000 |
| 03/12/2023 | Active Under Contract | $595,000 |
| 01/06/2023 | Price Change | $595,000 (-5.93%) |
| 10/25/2022 | Price Change | $632,500 (-4.15%) |
| 09/22/2022 | Listed | $659,900 |

Topfind Realty
REALTOR®
(844)-333-8033
Questions? Contact today.
Interested in buying or selling a home similar to 424 Bogie Street?
Palmdale Similar Properties
Listing provided courtesy of Erin Lund, Re/Max All-Pro. Based on information from California Regional Multiple Listing Service, Inc. as of #Date#. This information is for your personal, non-commercial use and may not be used for any purpose other than to identify prospective properties you may be interested in purchasing. Display of MLS data is usually deemed reliable but is NOT guaranteed accurate by the MLS. Buyers are responsible for verifying the accuracy of all information and should investigate the data themselves or retain appropriate professionals. Information from sources other than the Listing Agent may have been included in the MLS data. Unless otherwise specified in writing, Broker/Agent has not and will not verify any information obtained from other sources. The Broker/Agent providing the information contained herein may or may not have been the Listing and/or Selling Agent.
