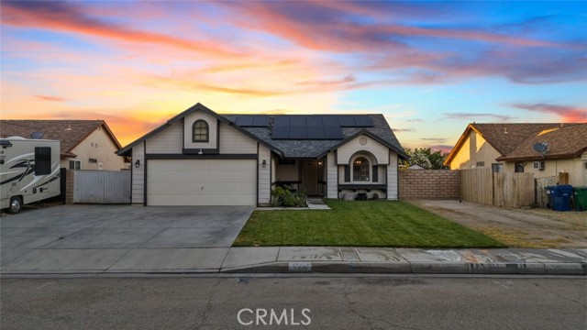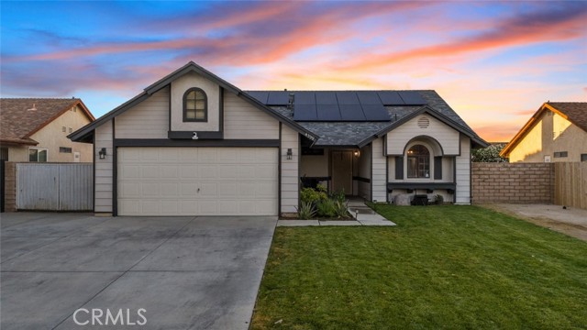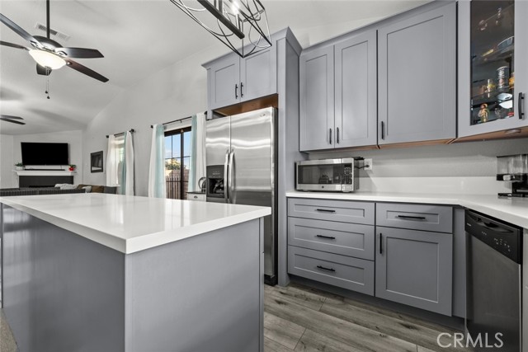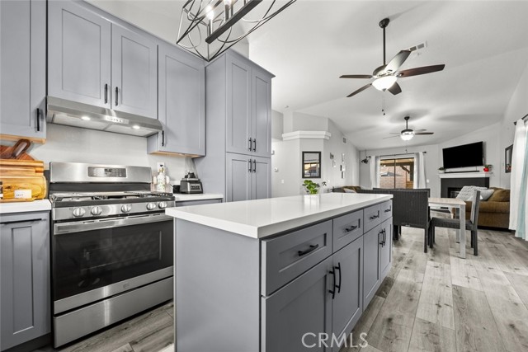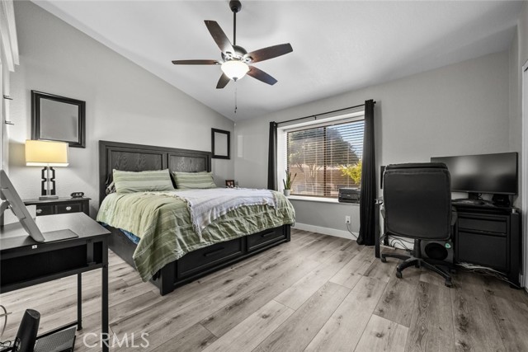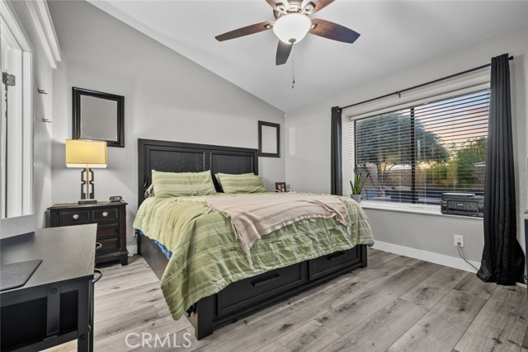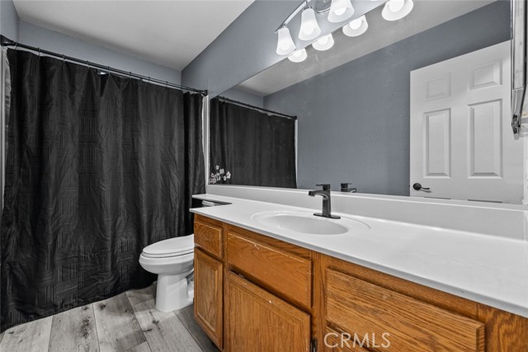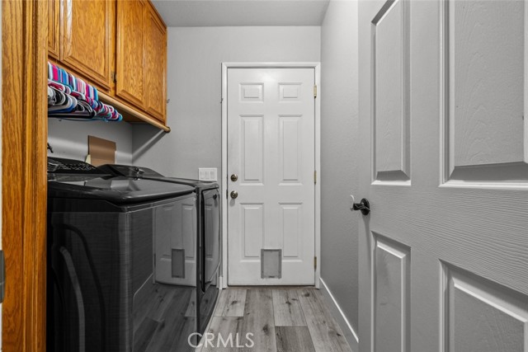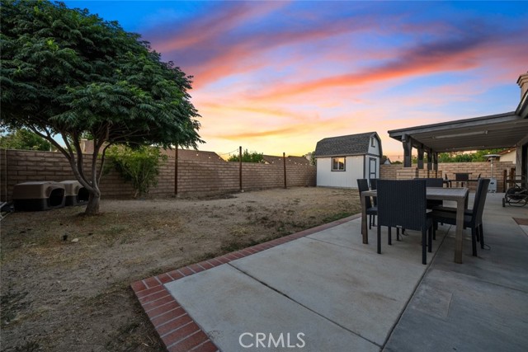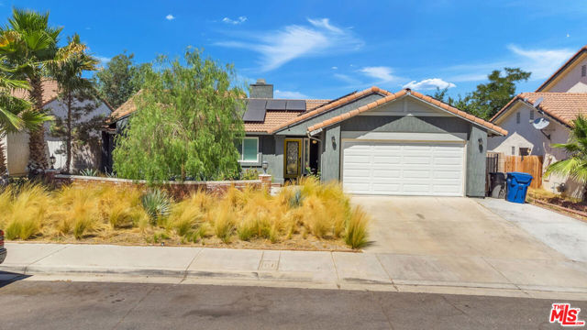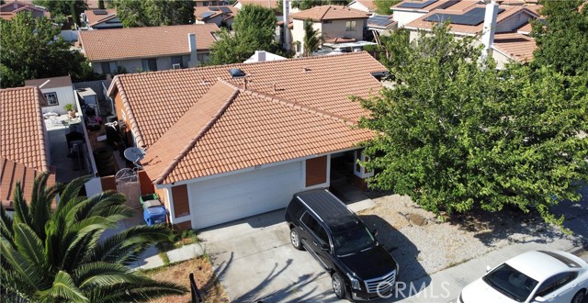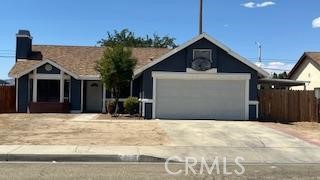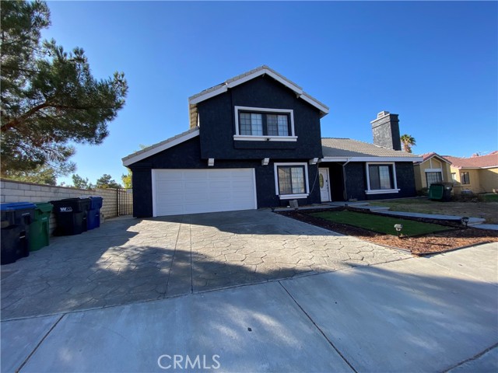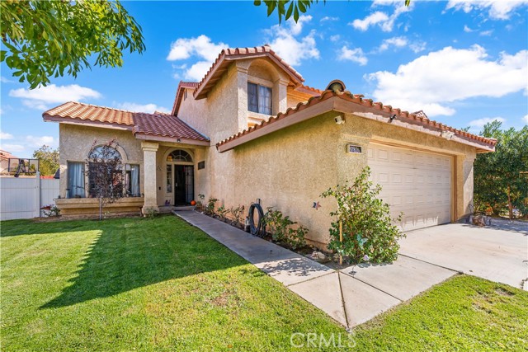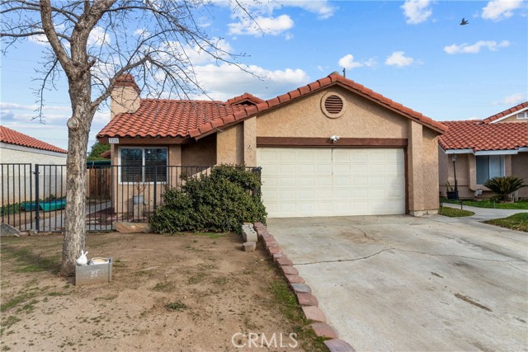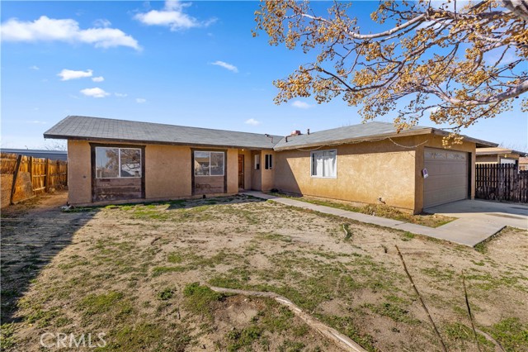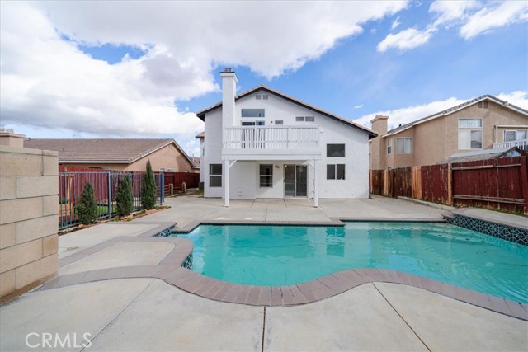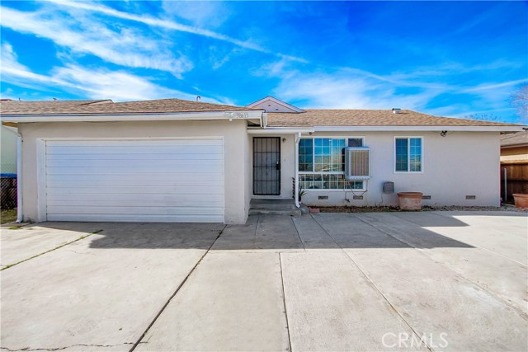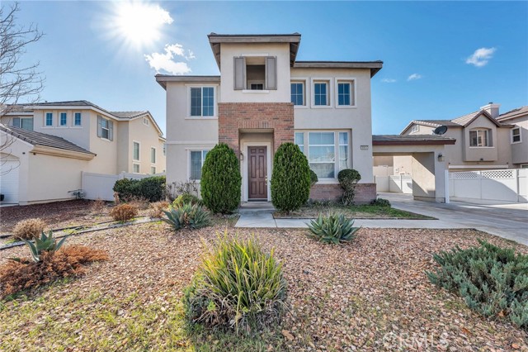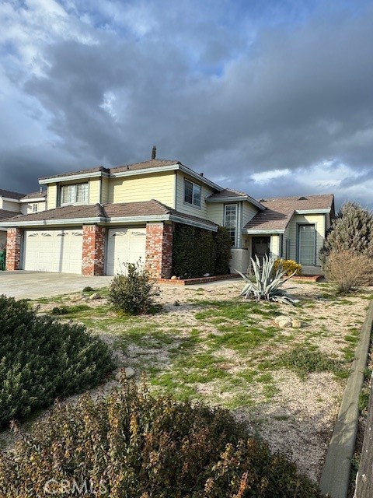4339 Adobe Drive
Palmdale, CA 93552
Sold
This charming Palmdale home boasts 3 bedrooms, 2 bathrooms, and 1,307 SqFt of living space, now available for sale. The family room is generously sized, featuring ceiling fans, a beautiful fireplace and the glass doors that open to the backyard, flood the room with natural light. The kitchen showcases an open concept design with a lovely kitchen island, elegant grey cabinets, white laminated countertops, and stainless-steel appliances including a dishwasher, microwave, and gas stove/oven. The primary bedroom is spacious, equipped with a ceiling fan, dual closets, and an ensuite ¾ bathroom with additional storage. The two additional bedrooms are well-appointed with ample closet space, ceiling fans, and access to the full hall bathroom. A dedicated laundry room offers extra storage, while an attached two-car garage provides convenient parking. Outside, the backyard is sizable and features a partially covered patio area. The backyard is spacious, featuring a partially covered patio area and a premium shed in the backyard. Additionally, the house boasts a roof that is less than two years old. It conveniently has an RV dump station and just around the corner from a shopping center that includes Target, PetSmart, and Ross.
PROPERTY INFORMATION
| MLS # | SR24137615 | Lot Size | 7,021 Sq. Ft. |
| HOA Fees | $0/Monthly | Property Type | Single Family Residence |
| Price | $ 488,000
Price Per SqFt: $ 373 |
DOM | 463 Days |
| Address | 4339 Adobe Drive | Type | Residential |
| City | Palmdale | Sq.Ft. | 1,307 Sq. Ft. |
| Postal Code | 93552 | Garage | 2 |
| County | Los Angeles | Year Built | 1991 |
| Bed / Bath | 3 / 2 | Parking | 2 |
| Built In | 1991 | Status | Closed |
| Sold Date | 2024-08-30 |
INTERIOR FEATURES
| Has Laundry | Yes |
| Laundry Information | Gas Dryer Hookup, Individual Room, Inside, Washer Hookup |
| Has Fireplace | Yes |
| Fireplace Information | Family Room |
| Has Appliances | Yes |
| Kitchen Appliances | Dishwasher, Free-Standing Range, Gas Oven, Gas Range, Microwave, Refrigerator, Water Heater |
| Kitchen Information | Kitchen Island, Kitchen Open to Family Room, Laminate Counters, Quartz Counters, Remodeled Kitchen, Self-closing cabinet doors, Self-closing drawers |
| Kitchen Area | Area |
| Has Heating | Yes |
| Heating Information | Central |
| Room Information | Family Room, Kitchen, Main Floor Bedroom, Main Floor Primary Bedroom |
| Has Cooling | Yes |
| Cooling Information | Central Air |
| Flooring Information | Wood |
| InteriorFeatures Information | Ceiling Fan(s), High Ceilings, Laminate Counters, Open Floorplan, Pantry, Quartz Counters, Storage, Unfurnished |
| EntryLocation | Front of House |
| Entry Level | 1 |
| Has Spa | No |
| SpaDescription | None |
| WindowFeatures | Tinted Windows |
| SecuritySafety | Smoke Detector(s) |
| Bathroom Information | Shower, Shower in Tub, Linen Closet/Storage, Walk-in shower |
| Main Level Bedrooms | 3 |
| Main Level Bathrooms | 2 |
EXTERIOR FEATURES
| Roof | Shingle |
| Has Pool | No |
| Pool | None |
| Has Patio | Yes |
| Patio | Patio, Patio Open |
| Has Fence | Yes |
| Fencing | Brick |
WALKSCORE
MAP
MORTGAGE CALCULATOR
- Principal & Interest:
- Property Tax: $521
- Home Insurance:$119
- HOA Fees:$0
- Mortgage Insurance:
PRICE HISTORY
| Date | Event | Price |
| 07/18/2024 | Pending | $450,000 |
| 07/05/2024 | Listed | $450,000 |

Topfind Realty
REALTOR®
(844)-333-8033
Questions? Contact today.
Interested in buying or selling a home similar to 4339 Adobe Drive?
Palmdale Similar Properties
Listing provided courtesy of Joseph Corpeno, JohnHart Real Estate. Based on information from California Regional Multiple Listing Service, Inc. as of #Date#. This information is for your personal, non-commercial use and may not be used for any purpose other than to identify prospective properties you may be interested in purchasing. Display of MLS data is usually deemed reliable but is NOT guaranteed accurate by the MLS. Buyers are responsible for verifying the accuracy of all information and should investigate the data themselves or retain appropriate professionals. Information from sources other than the Listing Agent may have been included in the MLS data. Unless otherwise specified in writing, Broker/Agent has not and will not verify any information obtained from other sources. The Broker/Agent providing the information contained herein may or may not have been the Listing and/or Selling Agent.
