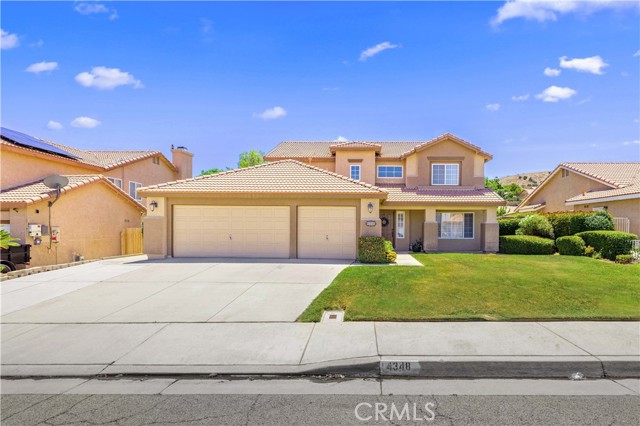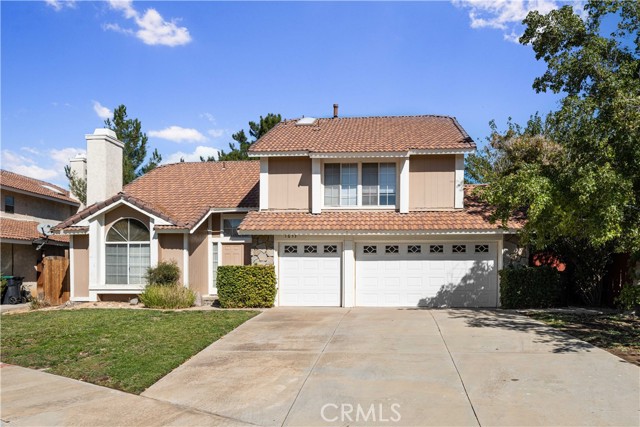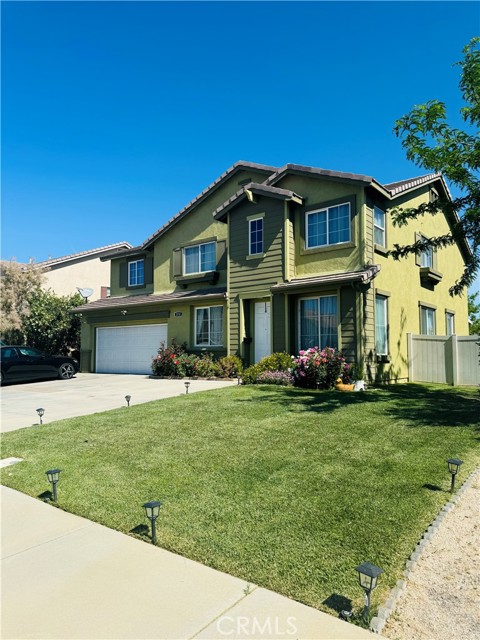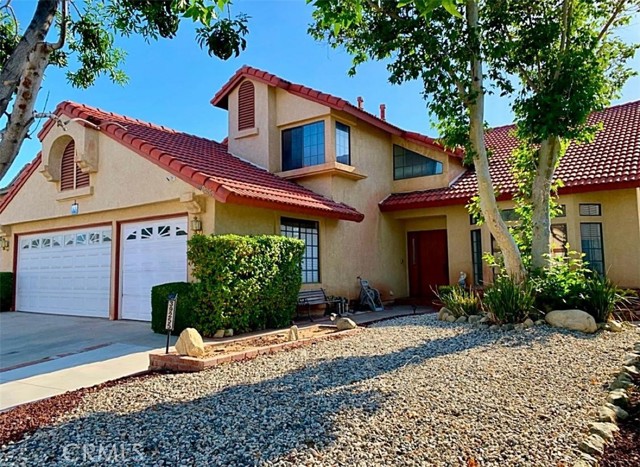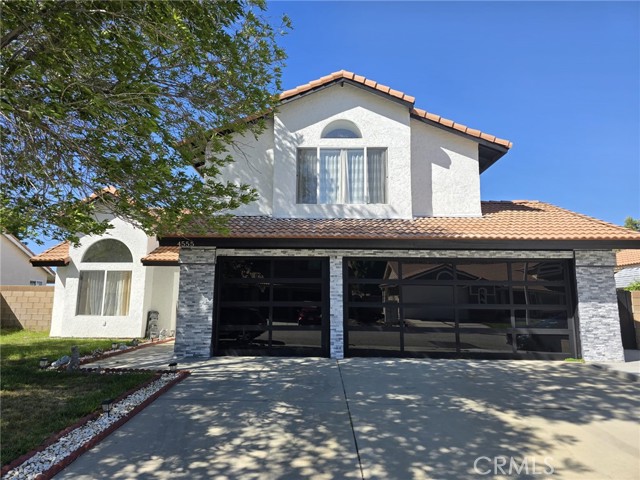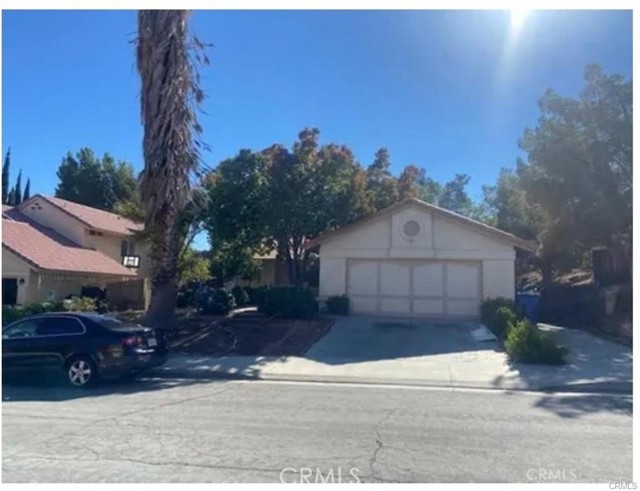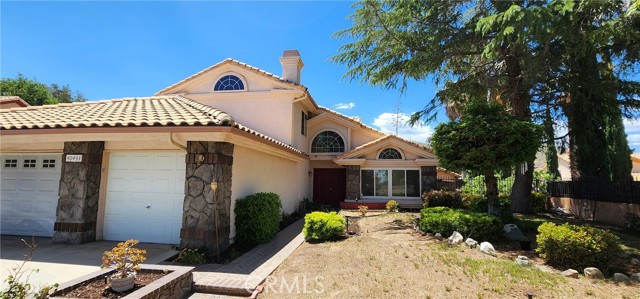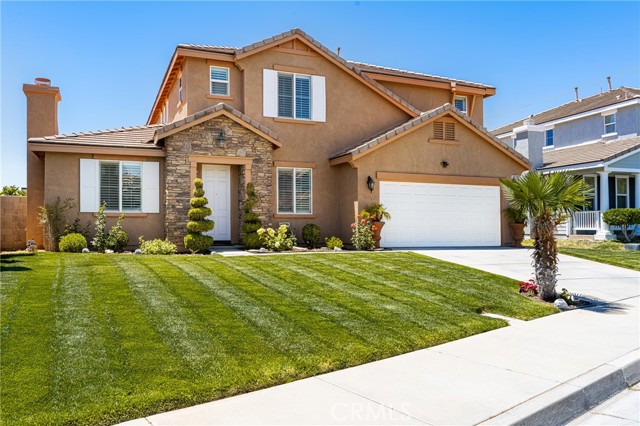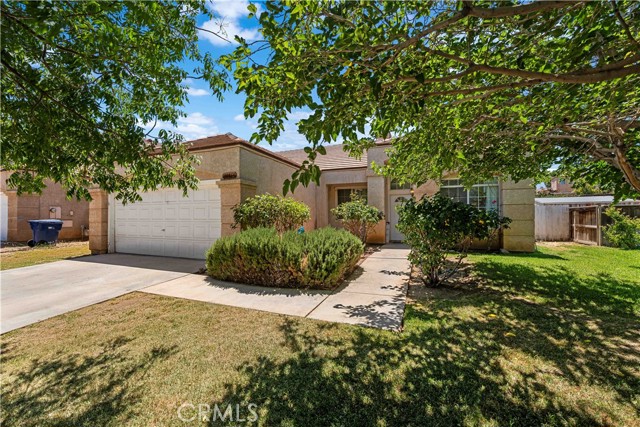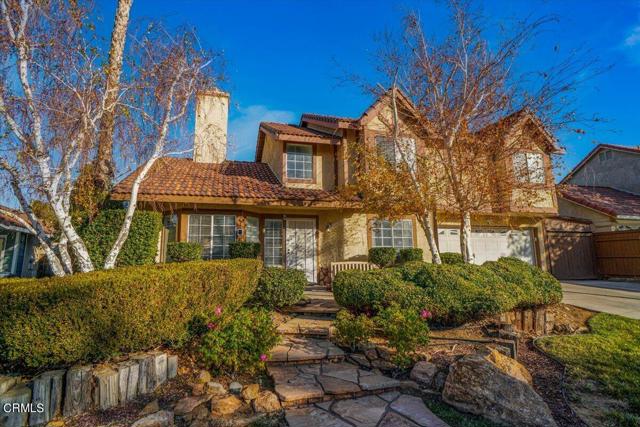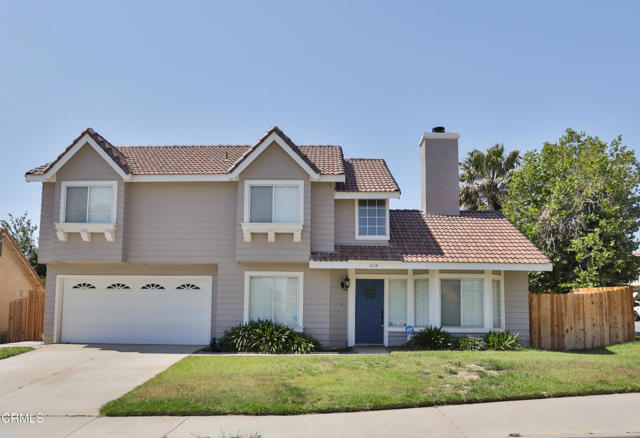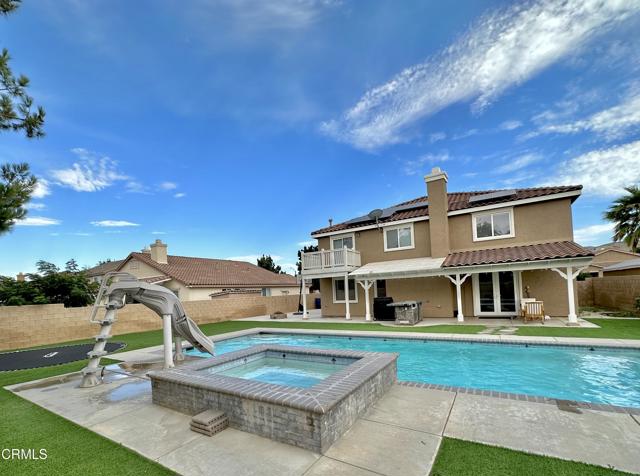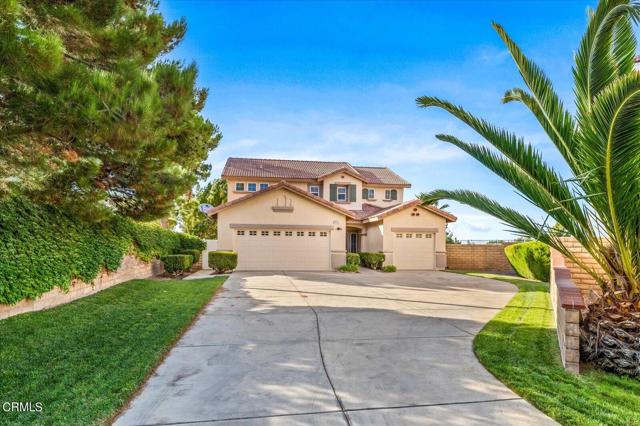4348 Sungate Drive
Palmdale, CA 93551
Sold
Welcome to your dream home in west Palmdale! This stunning 3 bedroom, 2.5 bathroom home boasts over 2,000 square feet of beautifully designed living space. As you enter, you'll be greeted by a bright and airy living room, a cozy family room, and a formal dining area, perfect for both relaxation and entertaining. The kitchen, with its modern appliances and ample counter space, is perfect for anyone. Upstairs, the master bedroom features an ensuite bathroom with a soaking tub, separate shower, and dual vanity. Two additional bedrooms provide plenty of space for family and guests. The convenience of a half bathroom downstairs and two full bathrooms upstairs adds to the home's appeal. The home sits on a large lot, over 8,000sqft, which offers a beautifully landscaped backyard complete with a pool and spa, perfect for summer gatherings and relaxation. The 3-car garage provides ample space for your vehicles and storage needs. Located in a friendly and vibrant community, you'll be close to top-rated schools, parks, shopping, and dining options. Don't miss the opportunity to make this stunning property your new home. Schedule a viewing today and experience all the charm and luxury this home has to offer! Buyer to verify all information regarding this property. Front yard may have been photoshop for color.
PROPERTY INFORMATION
| MLS # | SR24146125 | Lot Size | 8,192 Sq. Ft. |
| HOA Fees | $0/Monthly | Property Type | Single Family Residence |
| Price | $ 600,000
Price Per SqFt: $ 283 |
DOM | 356 Days |
| Address | 4348 Sungate Drive | Type | Residential |
| City | Palmdale | Sq.Ft. | 2,117 Sq. Ft. |
| Postal Code | 93551 | Garage | 3 |
| County | Los Angeles | Year Built | 1994 |
| Bed / Bath | 3 / 2.5 | Parking | 3 |
| Built In | 1994 | Status | Closed |
| Sold Date | 2024-09-13 |
INTERIOR FEATURES
| Has Laundry | Yes |
| Laundry Information | Individual Room, Inside, Washer Hookup |
| Has Fireplace | Yes |
| Fireplace Information | Living Room, Wood Burning |
| Has Appliances | Yes |
| Kitchen Appliances | Dishwasher, Gas Oven, Gas Range, Microwave |
| Kitchen Area | Area, Dining Room |
| Has Heating | Yes |
| Heating Information | Central |
| Room Information | All Bedrooms Up, Family Room, Kitchen, Laundry, Living Room, Primary Bathroom, Primary Bedroom |
| Has Cooling | Yes |
| Cooling Information | Central Air |
| Flooring Information | Carpet, Tile |
| EntryLocation | Front |
| Entry Level | 1 |
| Has Spa | Yes |
| SpaDescription | Gunite, In Ground |
| WindowFeatures | Plantation Shutters |
| Main Level Bedrooms | 0 |
| Main Level Bathrooms | 1 |
EXTERIOR FEATURES
| FoundationDetails | Slab |
| Roof | Tile |
| Has Pool | Yes |
| Pool | Private, Gunite, In Ground |
| Has Patio | Yes |
| Patio | Concrete, Covered, Slab |
| Has Fence | Yes |
| Fencing | Block, Wrought Iron |
WALKSCORE
MAP
MORTGAGE CALCULATOR
- Principal & Interest:
- Property Tax: $640
- Home Insurance:$119
- HOA Fees:$0
- Mortgage Insurance:
PRICE HISTORY
| Date | Event | Price |
| 09/13/2024 | Sold | $605,000 |
| 08/10/2024 | Pending | $600,000 |
| 07/16/2024 | Listed | $600,000 |

Topfind Realty
REALTOR®
(844)-333-8033
Questions? Contact today.
Interested in buying or selling a home similar to 4348 Sungate Drive?
Palmdale Similar Properties
Listing provided courtesy of Ron Hier, The Hier Advantage. Based on information from California Regional Multiple Listing Service, Inc. as of #Date#. This information is for your personal, non-commercial use and may not be used for any purpose other than to identify prospective properties you may be interested in purchasing. Display of MLS data is usually deemed reliable but is NOT guaranteed accurate by the MLS. Buyers are responsible for verifying the accuracy of all information and should investigate the data themselves or retain appropriate professionals. Information from sources other than the Listing Agent may have been included in the MLS data. Unless otherwise specified in writing, Broker/Agent has not and will not verify any information obtained from other sources. The Broker/Agent providing the information contained herein may or may not have been the Listing and/or Selling Agent.
