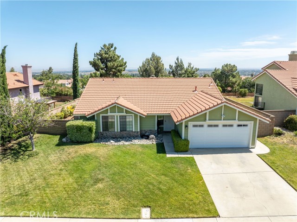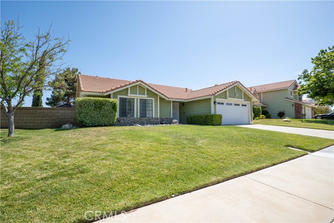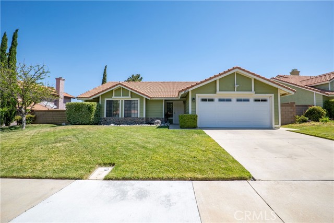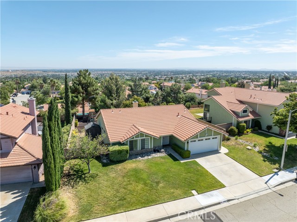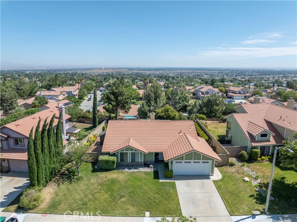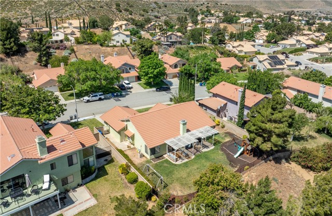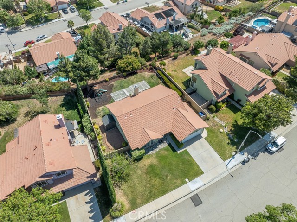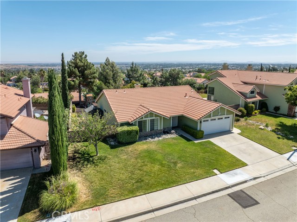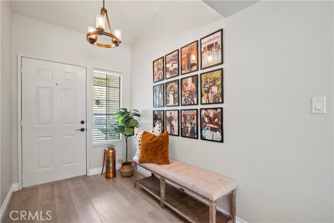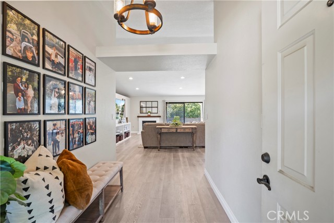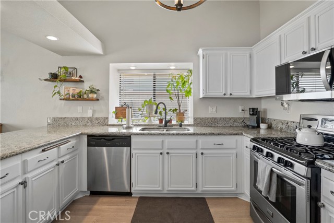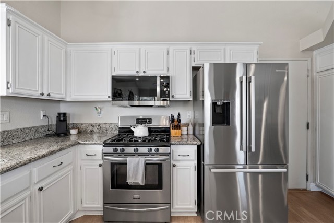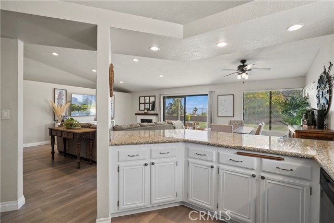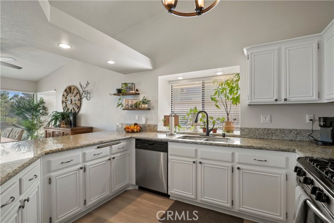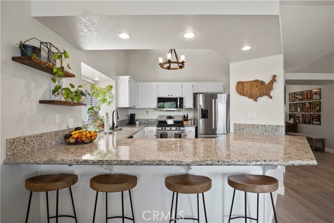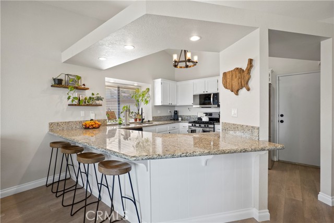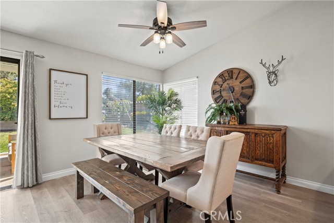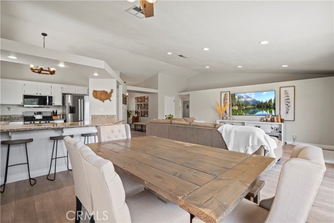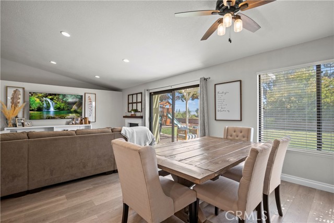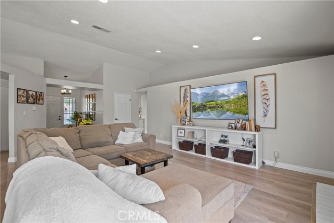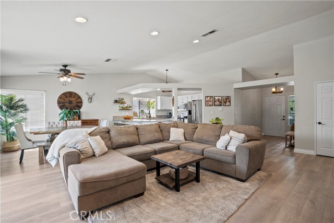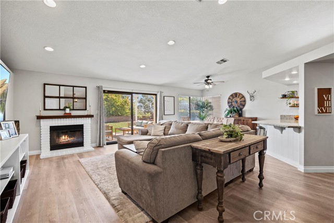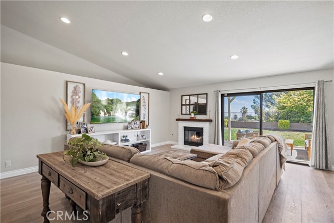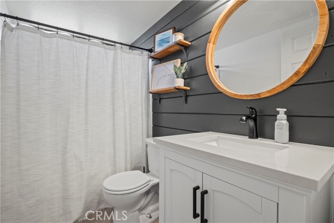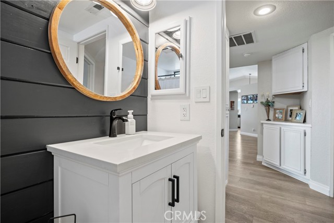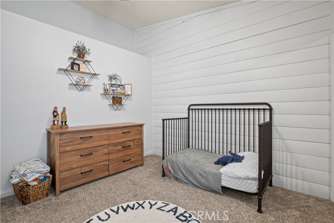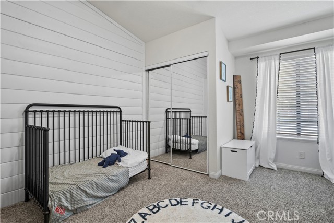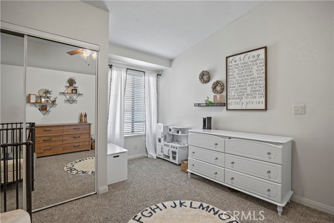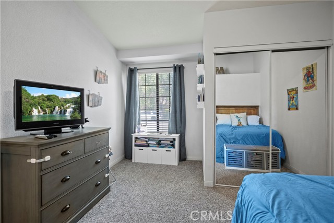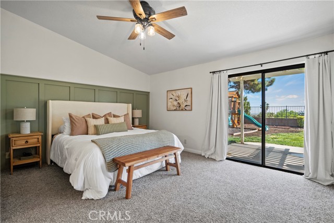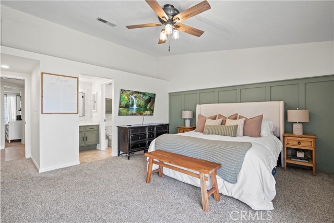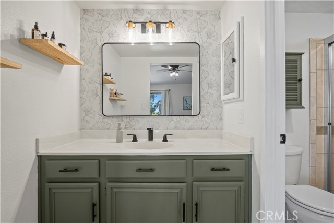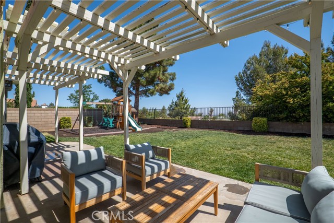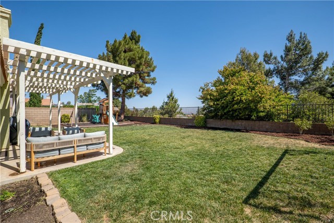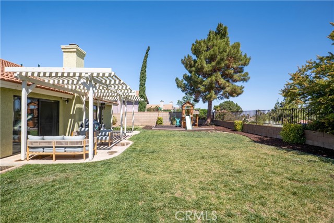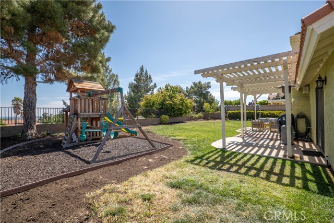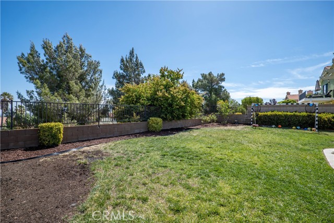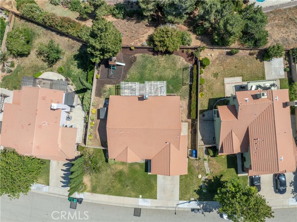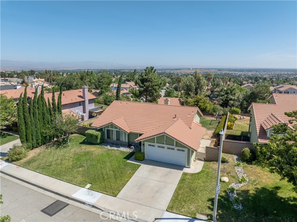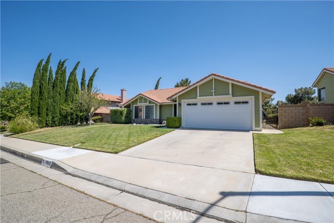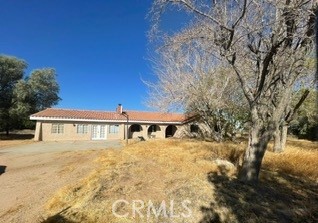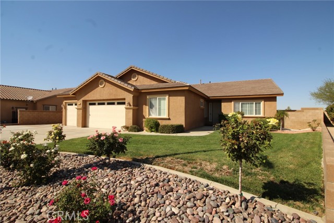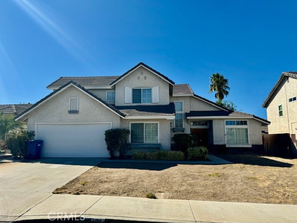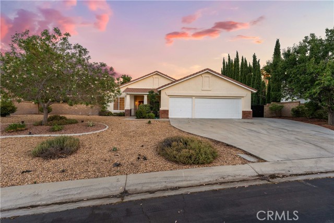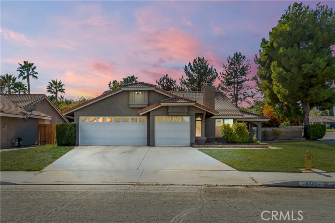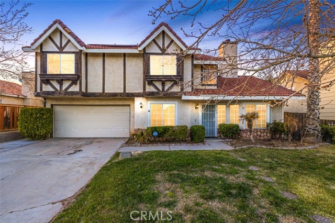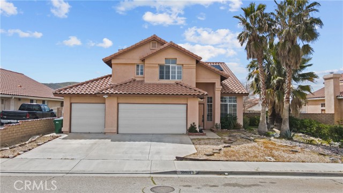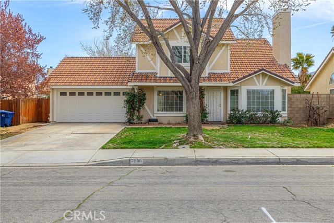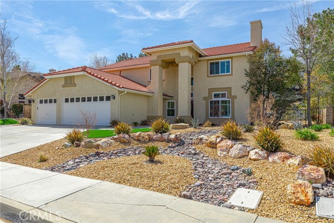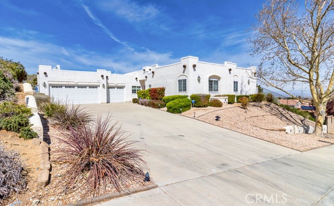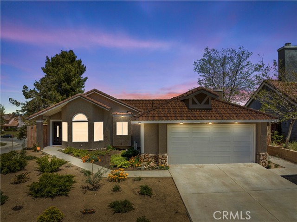4801 Brisa Drive
Palmdale, CA 93551
Sold
Take a look at this Beautiful Single Story View Home! This nearly 8,000 square foot lot sits on a tree lined street in the very desirable Rancho Vista area of West Palmdale. But let's talk about the interior first. The huge great room has a fireplace/upgraded mantle and a nice line of sight off the kitchen. Kitchen has spacious, peninsula style granite counters(wainscoting beneath the counter), white cabinets, stainless steel appliances and pantry with pull out shelves. The home features luxury vinyl flooring throughout the common areas, carpet in the bedrooms, vaulted ceilings, recessed lighting, newer ceiling fans, plumbing and lighting fixtures, Ring alarm system, Nest thermostat and a 2 car direct access garage with attic space for storage, newer water heater and a roll-up door. Bedrooms have mirrored closet doors and Shiplap in one room. Hallway bathroom also has Shiplap, newer vanity and an included cool/modern round framed mirror. The Primary suite has wainscoting, triple closets and sliding glass door access to the backyard. Primary bathroom has newer lighting and plumbing fixtures. Large side yard with included storage shed. The pool sized backyard has a slatted patio cover, big grass area and included play structure/swing set. It's an amazing area for the kids to play and parents to relax. Please don't forget the BEAUTIFUL VIEW!! Did you notice the words NEWER and INCLUDED a lot? Well, that's good for you! This quiet neighborhood offers easy access to shopping, restaurants, golf, open spaces and entertainment. Don't miss this one!
PROPERTY INFORMATION
| MLS # | SR24103333 | Lot Size | 7,613 Sq. Ft. |
| HOA Fees | $0/Monthly | Property Type | Single Family Residence |
| Price | $ 539,999
Price Per SqFt: $ 361 |
DOM | 565 Days |
| Address | 4801 Brisa Drive | Type | Residential |
| City | Palmdale | Sq.Ft. | 1,494 Sq. Ft. |
| Postal Code | 93551 | Garage | 2 |
| County | Los Angeles | Year Built | 1989 |
| Bed / Bath | 3 / 2 | Parking | 2 |
| Built In | 1989 | Status | Closed |
| Sold Date | 2024-07-02 |
INTERIOR FEATURES
| Has Laundry | Yes |
| Laundry Information | In Garage |
| Has Fireplace | Yes |
| Fireplace Information | Family Room |
| Has Appliances | Yes |
| Kitchen Appliances | Dishwasher, Disposal, Gas Oven, Microwave, Water Heater |
| Kitchen Information | Granite Counters, Remodeled Kitchen |
| Kitchen Area | Dining Room |
| Has Heating | Yes |
| Heating Information | Central |
| Room Information | All Bedrooms Down, Great Room, Kitchen, Living Room, Main Floor Primary Bedroom, Primary Suite |
| Has Cooling | Yes |
| Cooling Information | Central Air |
| Flooring Information | Carpet, Vinyl |
| InteriorFeatures Information | Block Walls, Granite Counters, Open Floorplan, Pantry |
| DoorFeatures | Sliding Doors |
| EntryLocation | Main Level |
| Entry Level | 1 |
| Has Spa | No |
| SpaDescription | None |
| SecuritySafety | Security System |
| Bathroom Information | Remodeled |
| Main Level Bedrooms | 3 |
| Main Level Bathrooms | 2 |
EXTERIOR FEATURES
| FoundationDetails | Slab |
| Roof | Concrete |
| Has Pool | No |
| Pool | None |
| Has Fence | Yes |
| Fencing | Block |
| Has Sprinklers | Yes |
WALKSCORE
MAP
MORTGAGE CALCULATOR
- Principal & Interest:
- Property Tax: $576
- Home Insurance:$119
- HOA Fees:$0
- Mortgage Insurance:
PRICE HISTORY
| Date | Event | Price |
| 05/31/2024 | Pending | $539,999 |
| 05/22/2024 | Listed | $539,999 |

Topfind Realty
REALTOR®
(844)-333-8033
Questions? Contact today.
Interested in buying or selling a home similar to 4801 Brisa Drive?
Palmdale Similar Properties
Listing provided courtesy of Jeremy Gray, Keller Williams VIP Properties. Based on information from California Regional Multiple Listing Service, Inc. as of #Date#. This information is for your personal, non-commercial use and may not be used for any purpose other than to identify prospective properties you may be interested in purchasing. Display of MLS data is usually deemed reliable but is NOT guaranteed accurate by the MLS. Buyers are responsible for verifying the accuracy of all information and should investigate the data themselves or retain appropriate professionals. Information from sources other than the Listing Agent may have been included in the MLS data. Unless otherwise specified in writing, Broker/Agent has not and will not verify any information obtained from other sources. The Broker/Agent providing the information contained herein may or may not have been the Listing and/or Selling Agent.
