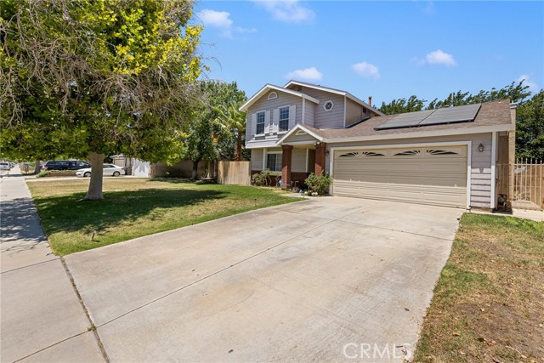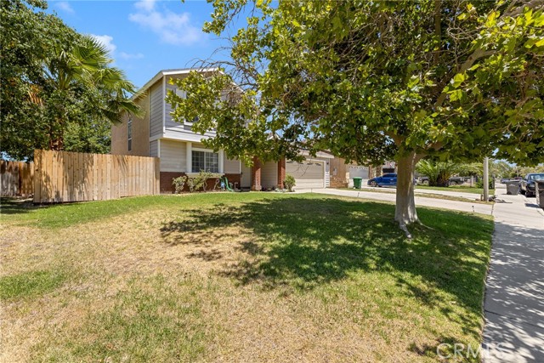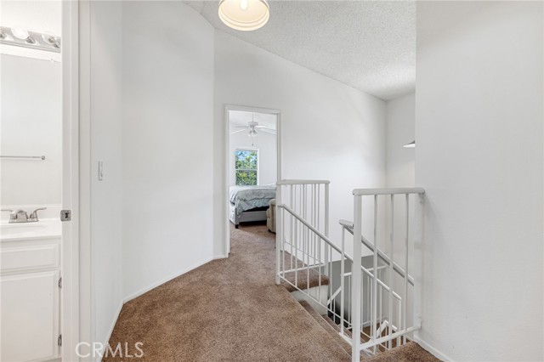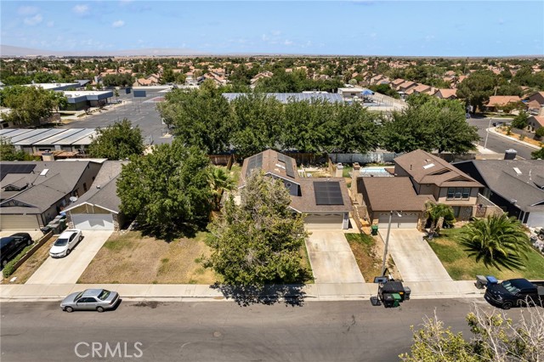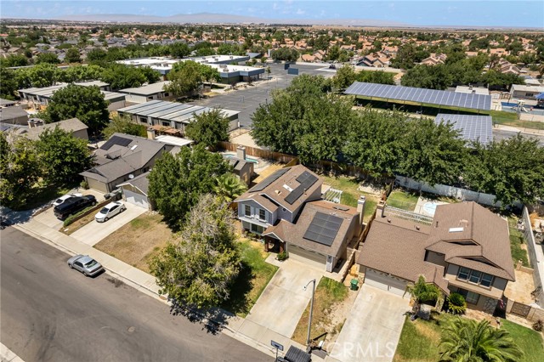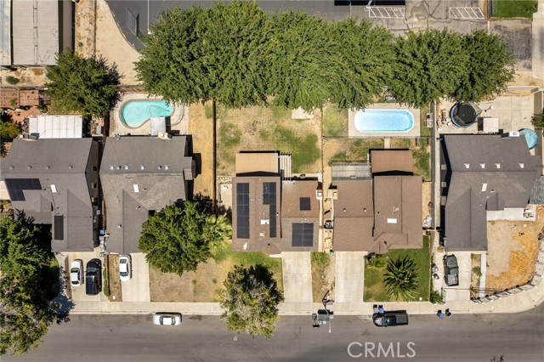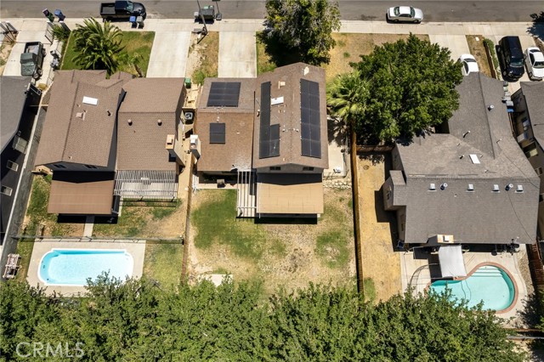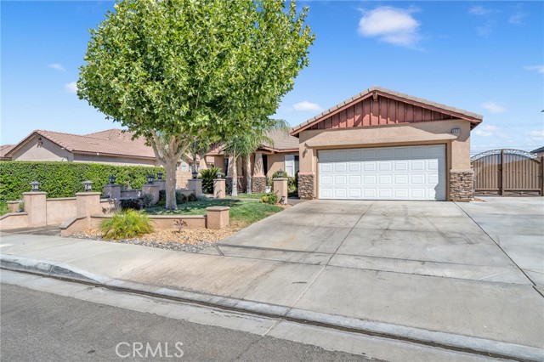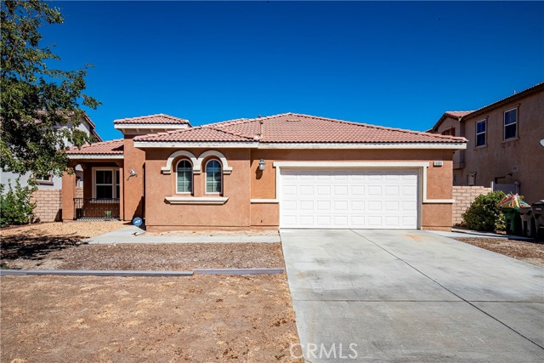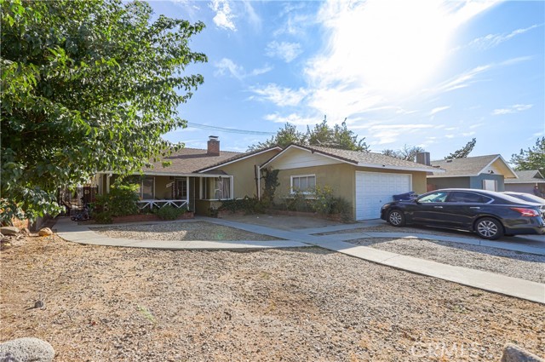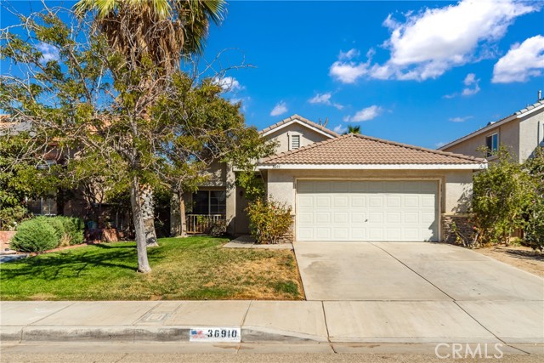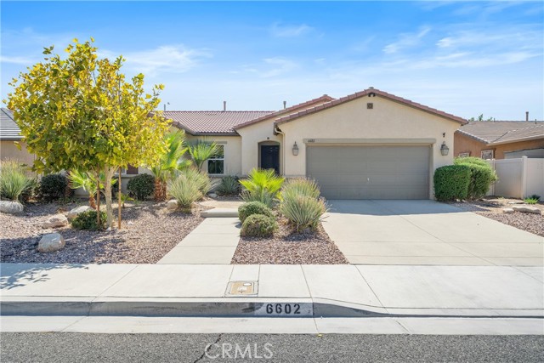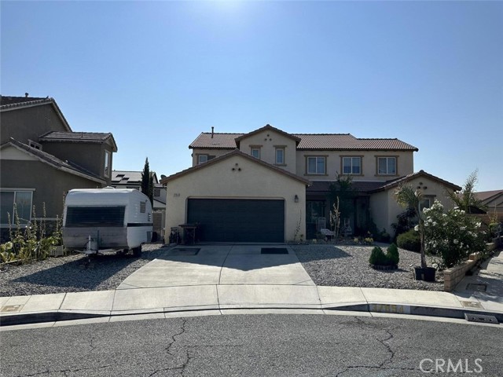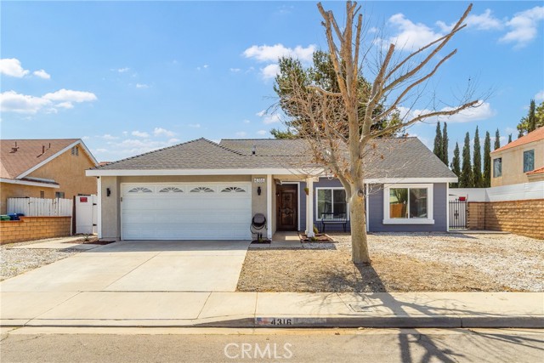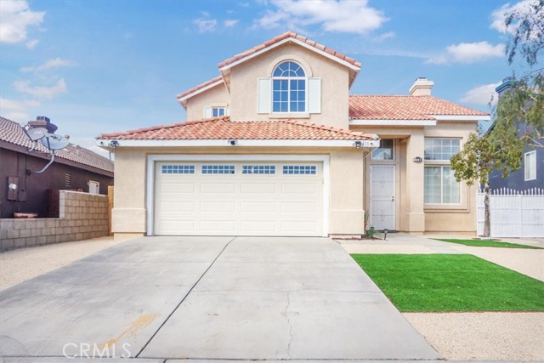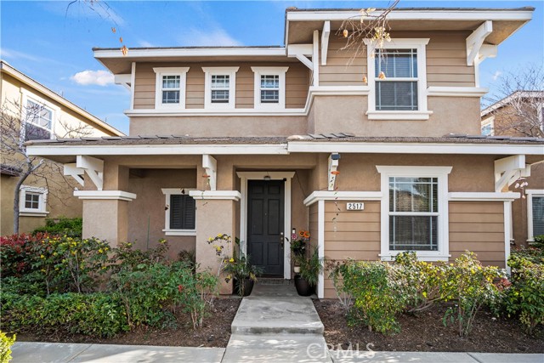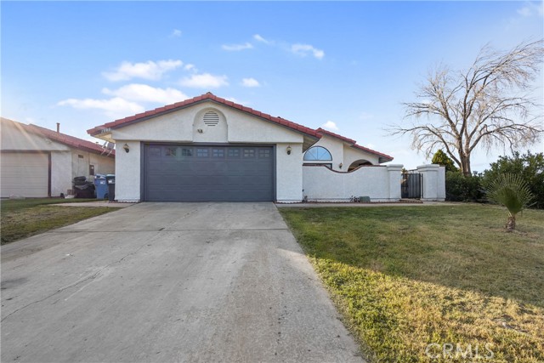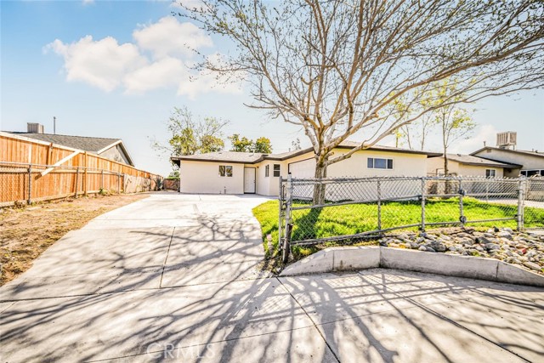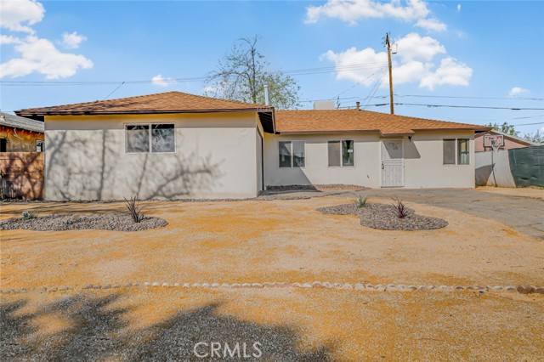5063 Avenue R11
Palmdale, CA 93552
Sold
Welcome to this stunning oasis in East Palmdale! Step into this stunning 2-story, 3-bedroom, 3-bathroom home, boasting a generous 1,600 sqft of living space that will leave you breathless. From the moment you walk through the door, you'll notice the fresh paint and the plushness of brand-new carpets underfoot, inviting you to make yourself at home. This gem of a property sits on a sprawling 6,786 sqft lot, providing ample space for outdoor activities. Imagine the endless possibilities for entertaining, gardening, or simply unwinding with your loved ones, all within the comforts of your very own backyard paradise. And that's not all! This home comes with leased solar, making it not only environmentally friendly but also incredibly cost-efficient, saving you money on your energy bills year-round. Embrace the modern conveniences and sustainable lifestyle this property offers. Located in a prime East Palmdale neighborhood, you'll enjoy easy access to nearby shopping centers and an array of restaurants to satisfy your every craving. Say goodbye to long commutes and hello to the convenience of having everything you need within reach. Come and witness this remarkable property firsthand. Contact us now to schedule a private showing and discover your future home sweet home! Act fast because this captivating gem won't be on the market for long.
PROPERTY INFORMATION
| MLS # | SR23145526 | Lot Size | 6,786 Sq. Ft. |
| HOA Fees | $0/Monthly | Property Type | Single Family Residence |
| Price | $ 429,500
Price Per SqFt: $ 268 |
DOM | 816 Days |
| Address | 5063 Avenue R11 | Type | Residential |
| City | Palmdale | Sq.Ft. | 1,600 Sq. Ft. |
| Postal Code | 93552 | Garage | 2 |
| County | Los Angeles | Year Built | 1987 |
| Bed / Bath | 3 / 2.5 | Parking | 2 |
| Built In | 1987 | Status | Closed |
| Sold Date | 2023-10-17 |
INTERIOR FEATURES
| Has Laundry | Yes |
| Laundry Information | Inside |
| Has Fireplace | Yes |
| Fireplace Information | Living Room, Wood Burning |
| Has Appliances | Yes |
| Kitchen Appliances | Dishwasher, Gas Oven, Gas Cooktop, Microwave, Refrigerator, Water Heater Central |
| Kitchen Information | Tile Counters |
| Kitchen Area | Breakfast Counter / Bar, Family Kitchen, Dining Room |
| Has Heating | Yes |
| Heating Information | Central, Solar |
| Room Information | All Bedrooms Up, Family Room, Kitchen, Living Room, Primary Bathroom, Primary Bedroom |
| Has Cooling | Yes |
| Cooling Information | Central Air |
| Flooring Information | Tile |
| InteriorFeatures Information | Tile Counters |
| EntryLocation | Front of house |
| Entry Level | 1 |
| Has Spa | No |
| SpaDescription | None |
| Bathroom Information | Tile Counters |
| Main Level Bedrooms | 0 |
| Main Level Bathrooms | 1 |
EXTERIOR FEATURES
| FoundationDetails | Slab |
| Roof | Shingle |
| Has Pool | No |
| Pool | None |
| Has Patio | Yes |
| Patio | Covered |
| Has Fence | Yes |
| Fencing | Wood |
WALKSCORE
MAP
MORTGAGE CALCULATOR
- Principal & Interest:
- Property Tax: $458
- Home Insurance:$119
- HOA Fees:$0
- Mortgage Insurance:
PRICE HISTORY
| Date | Event | Price |
| 08/05/2023 | Listed | $429,500 |

Topfind Realty
REALTOR®
(844)-333-8033
Questions? Contact today.
Interested in buying or selling a home similar to 5063 Avenue R11?
Palmdale Similar Properties
Listing provided courtesy of Mario Menjivar, eXp Realty of California Inc. Based on information from California Regional Multiple Listing Service, Inc. as of #Date#. This information is for your personal, non-commercial use and may not be used for any purpose other than to identify prospective properties you may be interested in purchasing. Display of MLS data is usually deemed reliable but is NOT guaranteed accurate by the MLS. Buyers are responsible for verifying the accuracy of all information and should investigate the data themselves or retain appropriate professionals. Information from sources other than the Listing Agent may have been included in the MLS data. Unless otherwise specified in writing, Broker/Agent has not and will not verify any information obtained from other sources. The Broker/Agent providing the information contained herein may or may not have been the Listing and/or Selling Agent.
