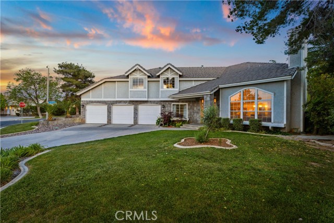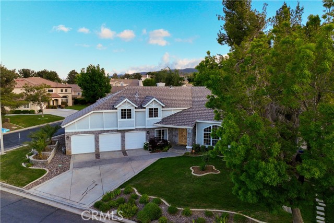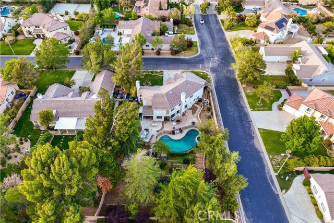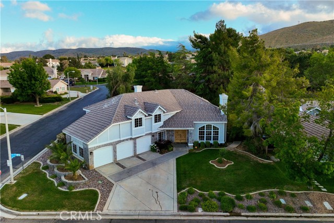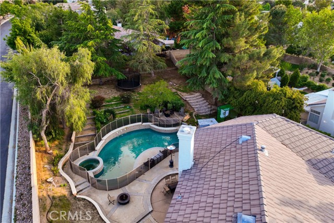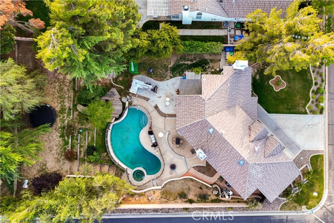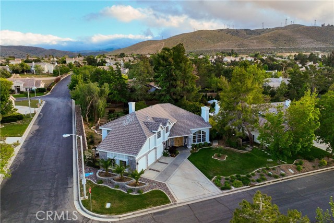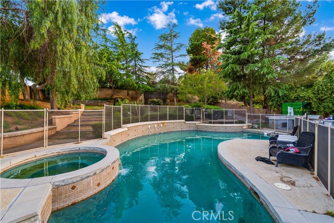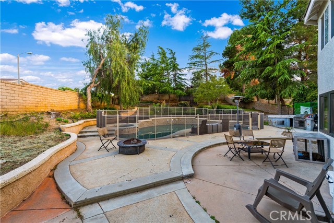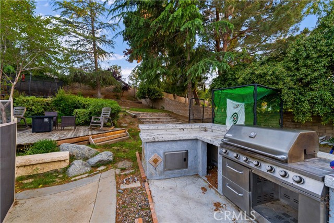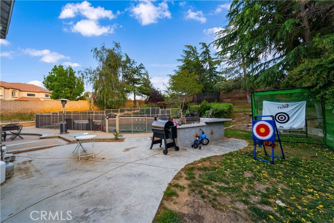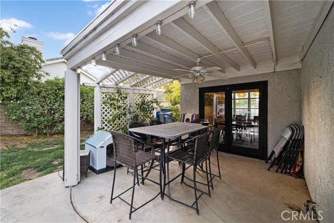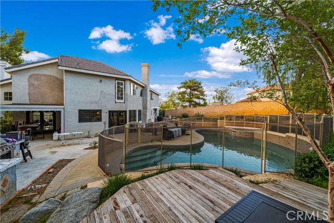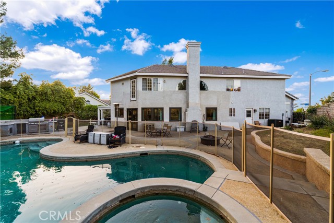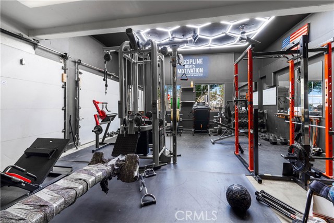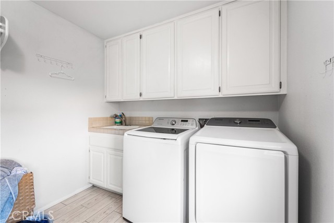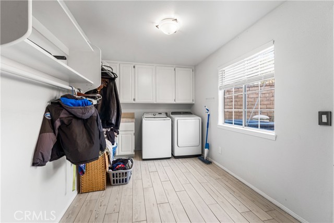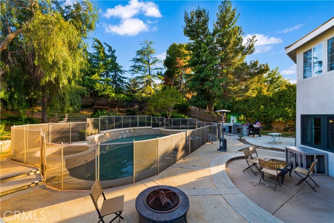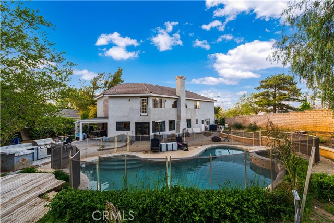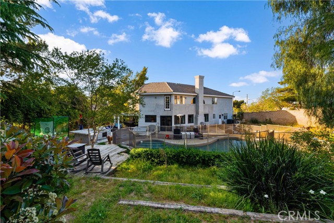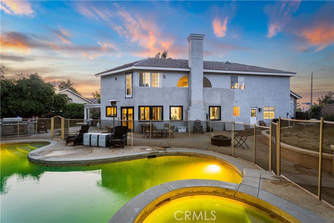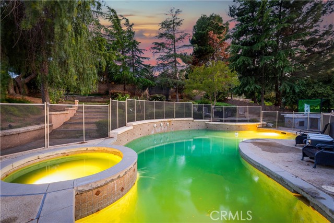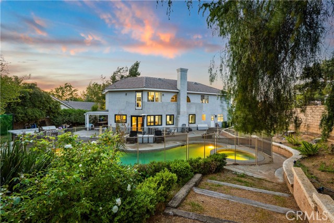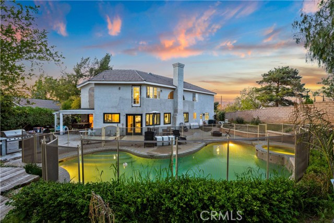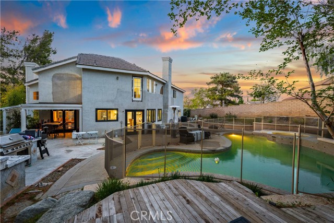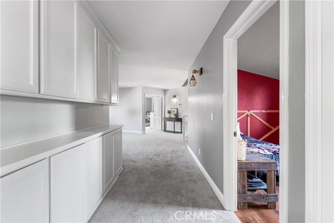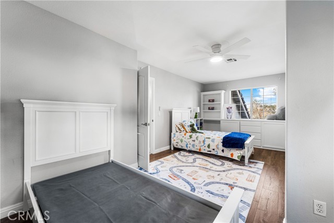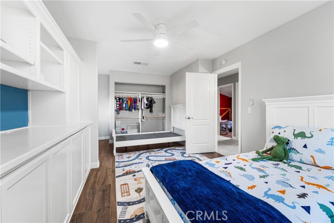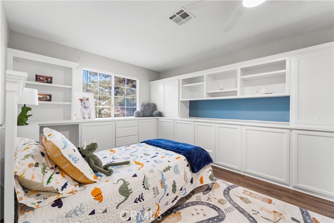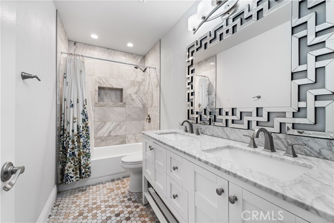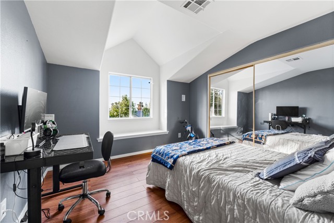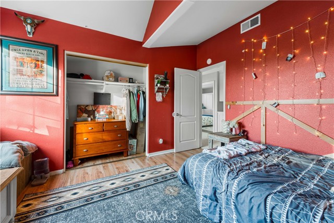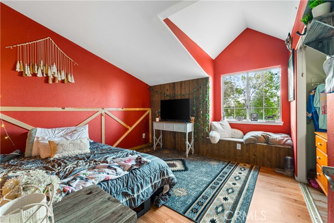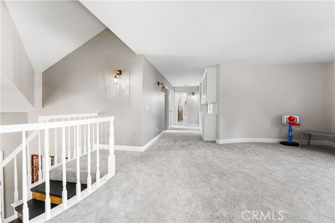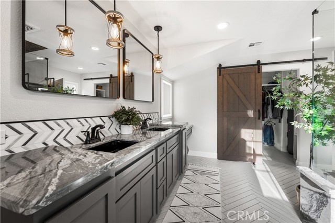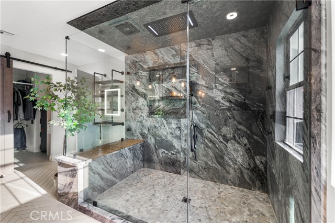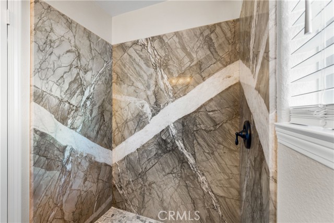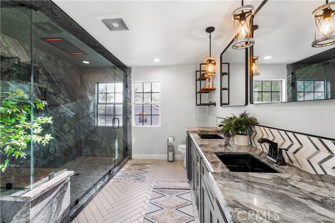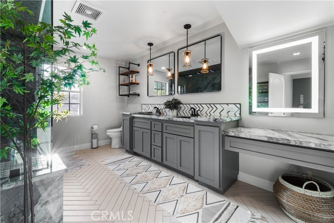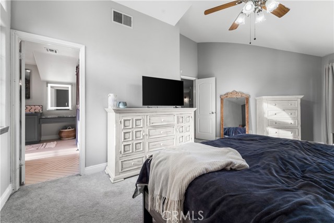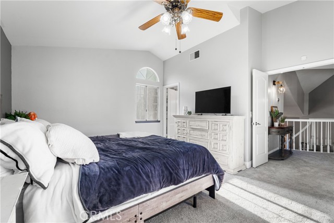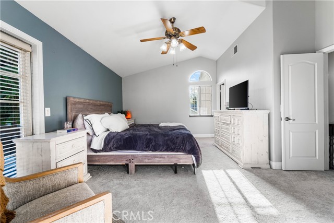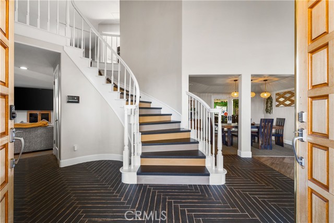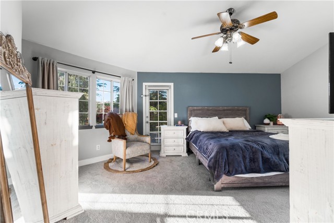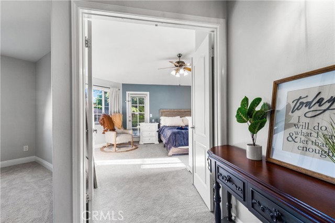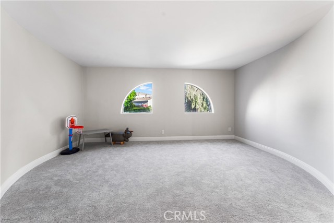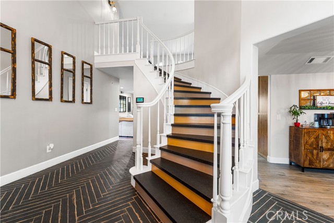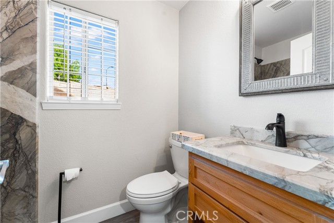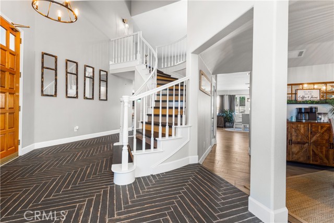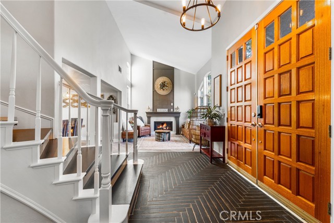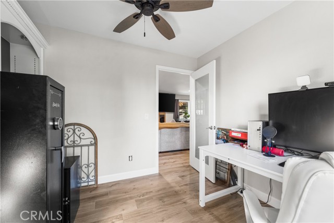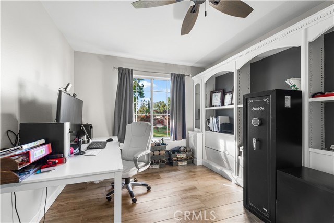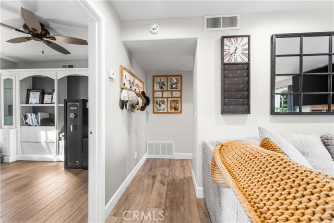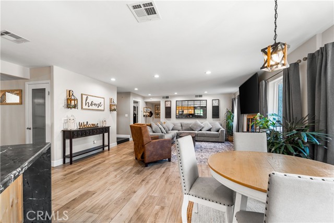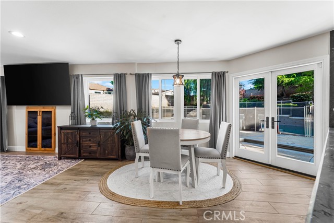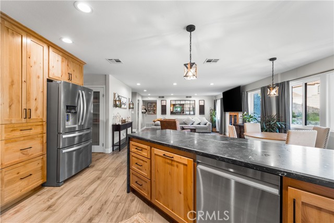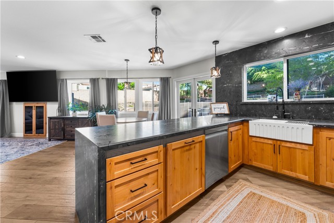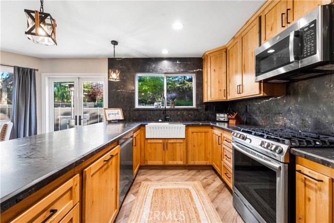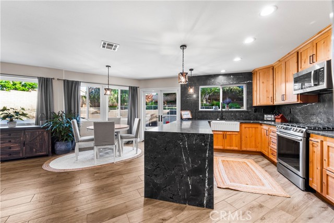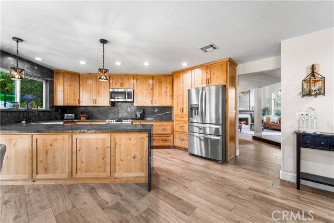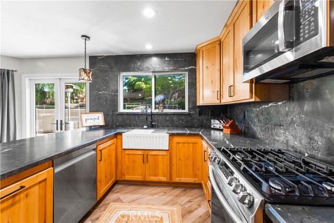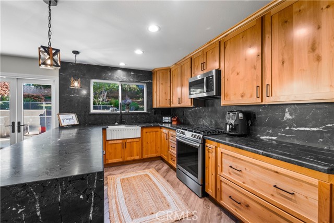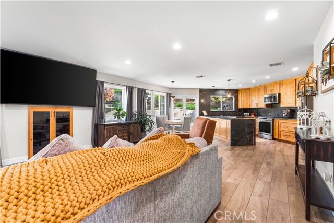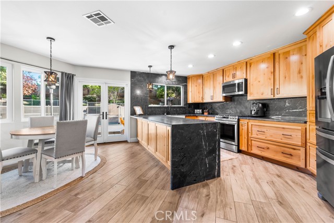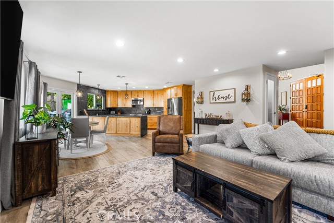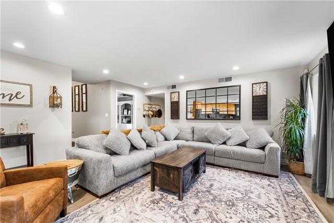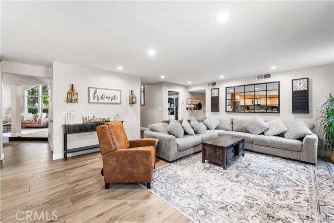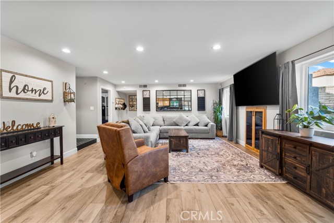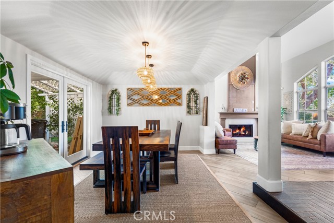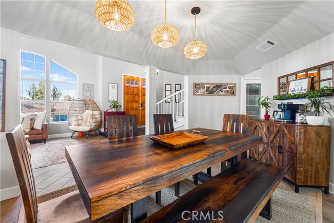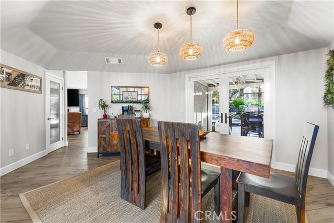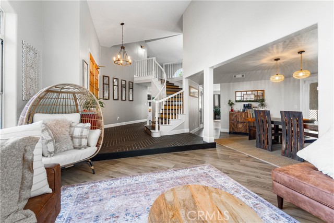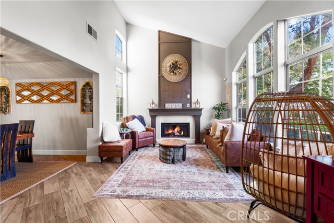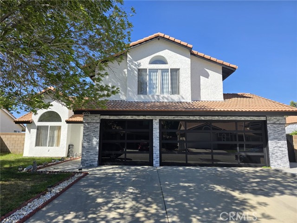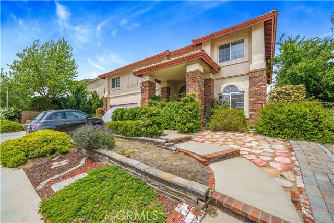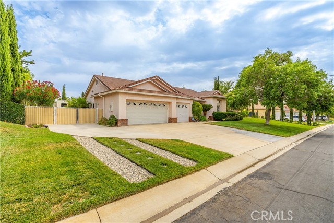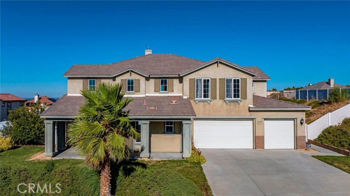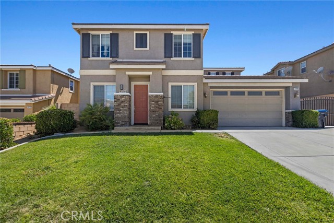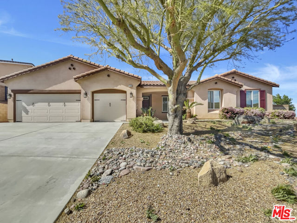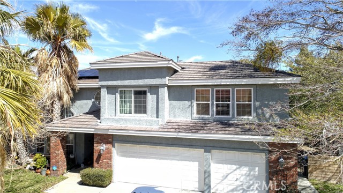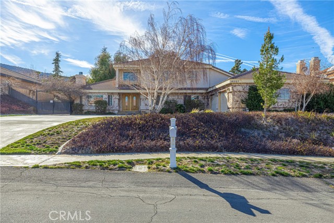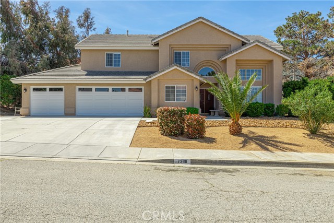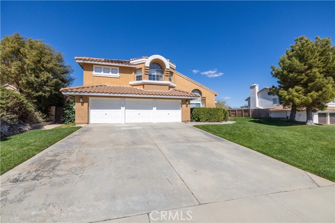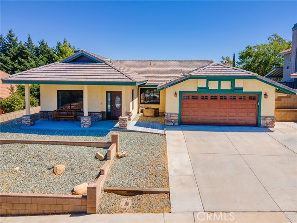5650 Northridge Drive
Palmdale, CA 93551
Sold
Nestled within the prestigious gated community of California Chateau, this stunning 4-bedroom residence invites you to experience luxury living from the moment you arrive. Admire the elegant curb appeal as you approach, with manicured landscaping framing the entrance and offering a glimpse of the grandeur within. Step through the front door and be greeted by the impressive foyer, where high ceilings create a sense of openness and sophistication. To your left, a refined formal dining room awaits, perfect for hosting memorable dinner parties, while to your right, a welcoming formal living room beckons with its vaulted ceilings and a cozy fireplace, providing a cozy retreat for relaxation. Recently updated with new wood-laminate flooring, fresh interior paint, and upgraded baseboards, every detail of this home has been meticulously attended to, enhancing its beauty and charm. Modern light fixtures throughout illuminate the space, adding a touch of contemporary elegance to each room. The heart of the home, the spacious kitchen, boasts granite countertops and offers a seamless blend of style and functionality. Downstairs, a convenient bedroom and full bath provide versatility, ideal for guests or a home office, while a generously sized laundry room with cabinetry and a sink adds convenience to daily chores. Retreat to the sumptuous master suite, offering the most amazing bathroom with custom shower and a spacious walk-in closet provides ample storage. Pamper yourself in the ensuite bathroom, featuring dual vanities, a luxurious tub, and a separate shower, creating a spa-like atmosphere right at home. Finally, step outside to discover your own private paradise—a backyard oasis reminiscent of a tranquil resort. Lounge by the sparkling pool, unwind in the soothing spa, or entertain guests with ease at the built-in BBQ area, creating memories to last a lifetime in this exceptional outdoor retreat. Experience the epitome of upscale living.
PROPERTY INFORMATION
| MLS # | SR24083838 | Lot Size | 21,951 Sq. Ft. |
| HOA Fees | $65/Monthly | Property Type | Single Family Residence |
| Price | $ 782,000
Price Per SqFt: $ 276 |
DOM | 512 Days |
| Address | 5650 Northridge Drive | Type | Residential |
| City | Palmdale | Sq.Ft. | 2,835 Sq. Ft. |
| Postal Code | 93551 | Garage | 3 |
| County | Los Angeles | Year Built | 1989 |
| Bed / Bath | 5 / 3 | Parking | 3 |
| Built In | 1989 | Status | Closed |
| Sold Date | 2024-06-28 |
INTERIOR FEATURES
| Has Laundry | Yes |
| Laundry Information | Individual Room, Inside |
| Has Fireplace | Yes |
| Fireplace Information | Family Room |
| Has Heating | Yes |
| Heating Information | Central |
| Room Information | Family Room, Laundry |
| Has Cooling | Yes |
| Cooling Information | Central Air |
| EntryLocation | Front |
| Entry Level | 1 |
| Has Spa | Yes |
| SpaDescription | Private, In Ground |
| Main Level Bedrooms | 4 |
| Main Level Bathrooms | 3 |
EXTERIOR FEATURES
| Has Pool | Yes |
| Pool | Private, In Ground |
WALKSCORE
MAP
MORTGAGE CALCULATOR
- Principal & Interest:
- Property Tax: $834
- Home Insurance:$119
- HOA Fees:$65
- Mortgage Insurance:
PRICE HISTORY
| Date | Event | Price |
| 06/13/2024 | Pending | $782,000 |
| 06/06/2024 | Price Change (Relisted) | $779,900 (-2.50%) |
| 05/22/2024 | Relisted | $799,900 |
| 05/17/2024 | Sold | $615,000 |
| 04/26/2024 | Listed | $799,900 |

Topfind Realty
REALTOR®
(844)-333-8033
Questions? Contact today.
Interested in buying or selling a home similar to 5650 Northridge Drive?
Palmdale Similar Properties
Listing provided courtesy of Eric Cussimonio, Real Brokerage Technologies, Inc.. Based on information from California Regional Multiple Listing Service, Inc. as of #Date#. This information is for your personal, non-commercial use and may not be used for any purpose other than to identify prospective properties you may be interested in purchasing. Display of MLS data is usually deemed reliable but is NOT guaranteed accurate by the MLS. Buyers are responsible for verifying the accuracy of all information and should investigate the data themselves or retain appropriate professionals. Information from sources other than the Listing Agent may have been included in the MLS data. Unless otherwise specified in writing, Broker/Agent has not and will not verify any information obtained from other sources. The Broker/Agent providing the information contained herein may or may not have been the Listing and/or Selling Agent.
