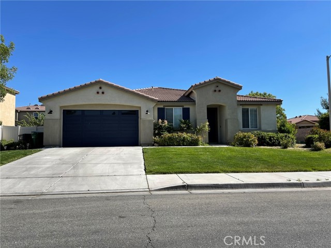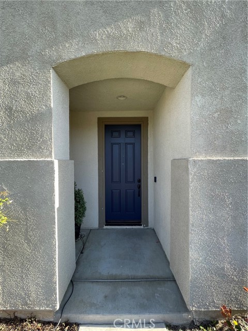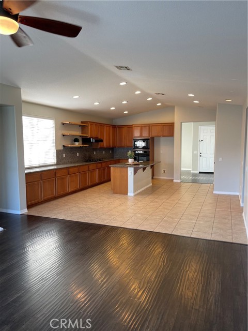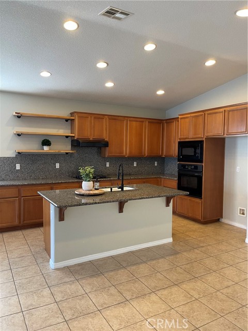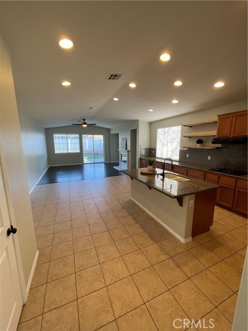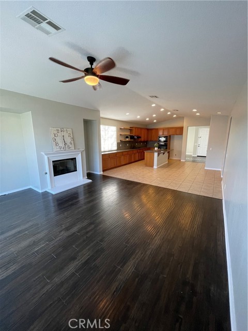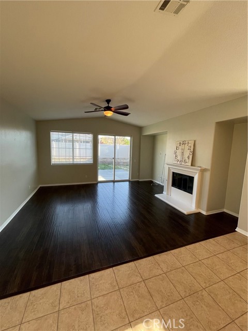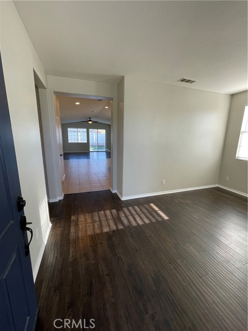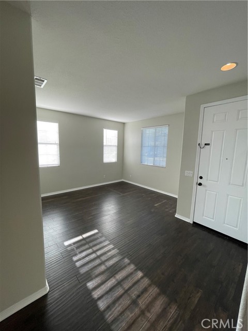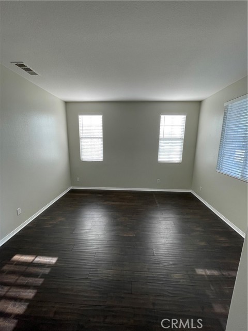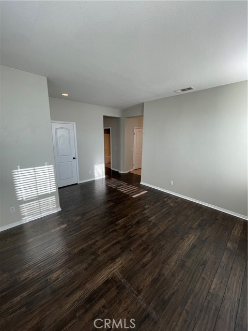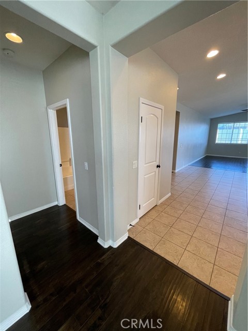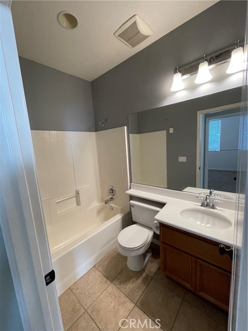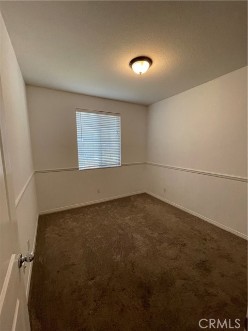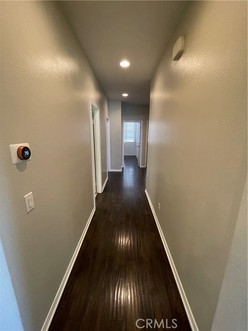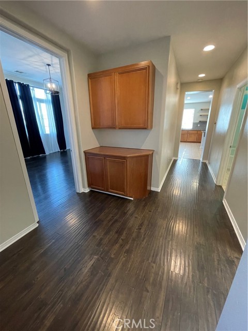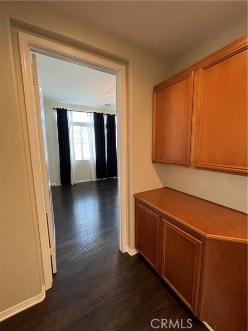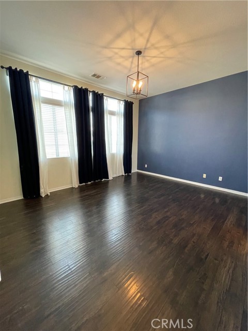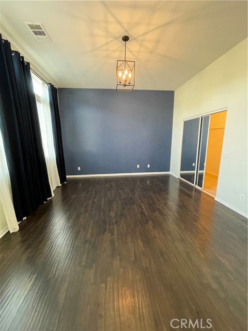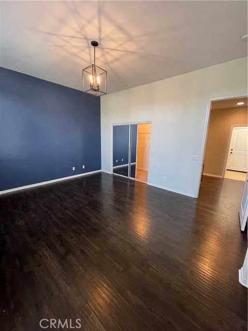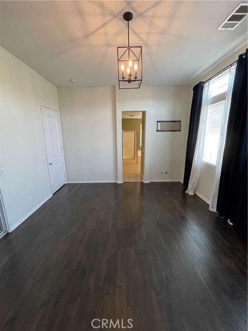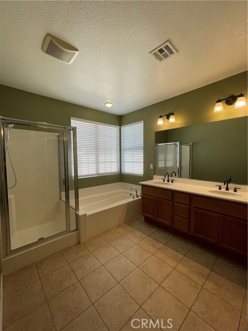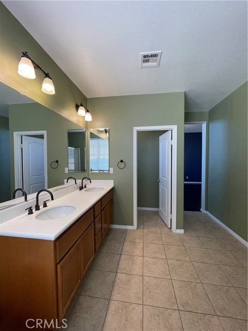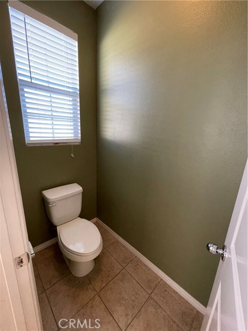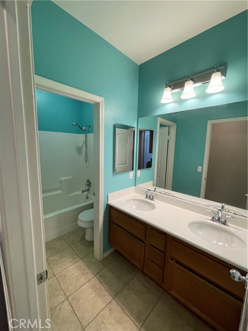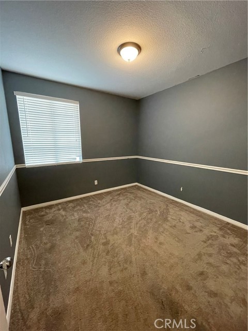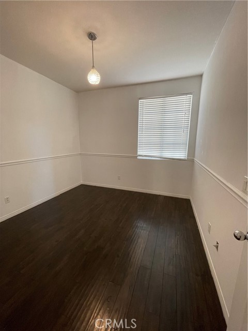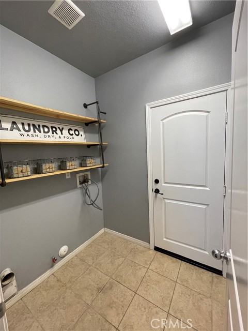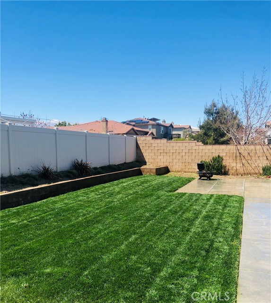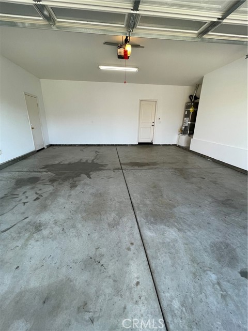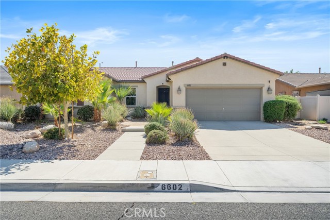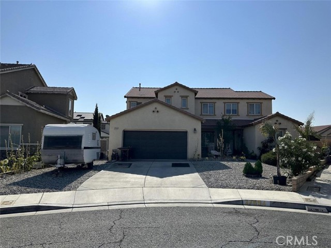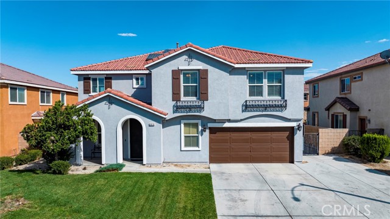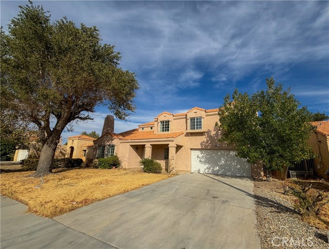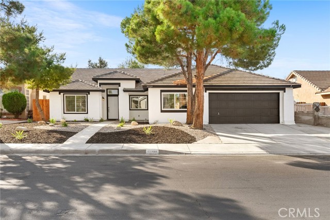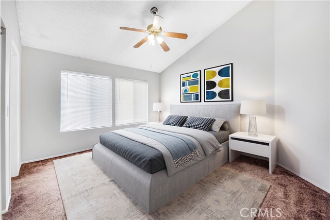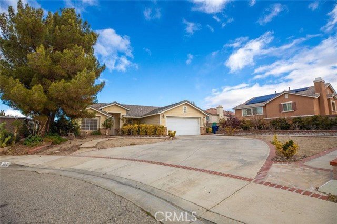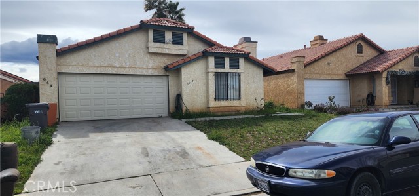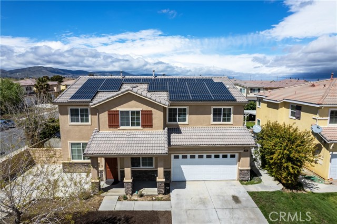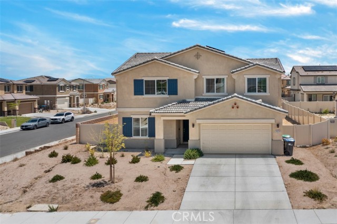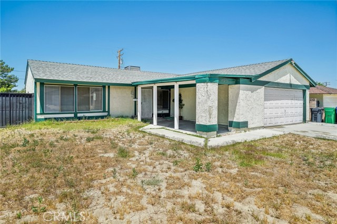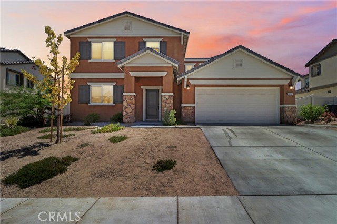5748 Paddington Drive
Palmdale, CA 93552
Sold
Welcome to 5748 Paddington Dr! This beautiful spacious corner-lot with an open floorplan accommodates 4 large bedrooms, 3 full bathrooms is the perfect place for your family to call home. With 2,108 sqft of living space, this home has plenty of room for everyone. Whip up gourmet meals in this inviting beautifully expansive kitchen with granite countertops/backsplash, gas stovetop, tons of cabinets, open-shelf pantry, built-in microwave, and large island that can accommodate extra seating. A private bedroom and bathroom by the entryway away from the rest of the bedrooms can be utilized as an office or in-law suite. Enjoy well-maintained laminate/tile flooring throughout the main living spaces as well as the master suite. The grand master suite is the perfect place to dream and includes an ensuite bathroom, 12 ft. high ceilings , walk-in closet and backyard views. The dual vanity in the bathroom adds a touch of luxury and convenience. Recessed lighting and large windows make it light and bright. Step out onto the patio to roam in the great-sized backyard with automatic sprinklers and large grassy area for yard games. Simply a perfect place to unwind. This property also features a useful 2-car garage with plenty of room for storage. Perfectly positioned in a peaceful section of East Palmdale with shopping, parks, and schools nearby. An easy commute, thanks to freeways ride-share options just minutes away from the 138 and 14 Fwy. Don’t miss out on this opportunity on this move in ready home – contact us today to book a private showing!
PROPERTY INFORMATION
| MLS # | SR23066651 | Lot Size | 7,756 Sq. Ft. |
| HOA Fees | $0/Monthly | Property Type | Single Family Residence |
| Price | $ 534,999
Price Per SqFt: $ 254 |
DOM | 807 Days |
| Address | 5748 Paddington Drive | Type | Residential |
| City | Palmdale | Sq.Ft. | 2,108 Sq. Ft. |
| Postal Code | 93552 | Garage | 2 |
| County | Los Angeles | Year Built | 2007 |
| Bed / Bath | 4 / 3 | Parking | 6 |
| Built In | 2007 | Status | Closed |
| Sold Date | 2023-06-16 |
INTERIOR FEATURES
| Has Laundry | Yes |
| Laundry Information | Gas Dryer Hookup, Inside |
| Has Fireplace | Yes |
| Fireplace Information | Family Room, Gas, Wood Burning |
| Has Appliances | Yes |
| Kitchen Appliances | Built-In Range, Disposal, Gas Oven, Gas Cooktop, Gas Water Heater, High Efficiency Water Heater, Microwave, Range Hood |
| Kitchen Information | Granite Counters, Kitchen Island, Kitchen Open to Family Room |
| Kitchen Area | Family Kitchen, In Kitchen |
| Has Heating | Yes |
| Heating Information | Central, Forced Air |
| Room Information | Center Hall, Entry, Family Room, Great Room, Kitchen, Laundry, Living Room, Main Floor Bedroom, Main Floor Master Bedroom, Master Bathroom, Master Bedroom, Master Suite, Multi-Level Bedroom, Walk-In Closet |
| Has Cooling | Yes |
| Cooling Information | Central Air, High Efficiency |
| Flooring Information | Carpet, Laminate, Tile |
| InteriorFeatures Information | Block Walls, Built-in Features, Ceiling Fan(s), Granite Counters, High Ceilings, Open Floorplan, Pantry, Recessed Lighting, Wired for Data |
| DoorFeatures | Insulated Doors, Mirror Closet Door(s), Sliding Doors |
| EntryLocation | Northside |
| Entry Level | 1 |
| Has Spa | No |
| SpaDescription | None |
| WindowFeatures | Blinds, Drapes |
| Bathroom Information | Bathtub, Shower, Double sinks in bath(s), Double Sinks In Master Bath, Exhaust fan(s), Formica Counters, Main Floor Full Bath, Privacy toilet door, Separate tub and shower |
| Main Level Bedrooms | 4 |
| Main Level Bathrooms | 3 |
EXTERIOR FEATURES
| FoundationDetails | Slab |
| Roof | Tile |
| Has Pool | No |
| Pool | None |
| Has Patio | Yes |
| Patio | Concrete, Patio |
| Has Fence | Yes |
| Fencing | Block, Excellent Condition, Vinyl |
| Has Sprinklers | Yes |
WALKSCORE
MAP
MORTGAGE CALCULATOR
- Principal & Interest:
- Property Tax: $571
- Home Insurance:$119
- HOA Fees:$0
- Mortgage Insurance:
PRICE HISTORY
| Date | Event | Price |
| 06/16/2023 | Sold | $545,000 |
| 04/21/2023 | Listed | $534,999 |

Topfind Realty
REALTOR®
(844)-333-8033
Questions? Contact today.
Interested in buying or selling a home similar to 5748 Paddington Drive?
Palmdale Similar Properties
Listing provided courtesy of Julio Aguilar, Recap Properties. Based on information from California Regional Multiple Listing Service, Inc. as of #Date#. This information is for your personal, non-commercial use and may not be used for any purpose other than to identify prospective properties you may be interested in purchasing. Display of MLS data is usually deemed reliable but is NOT guaranteed accurate by the MLS. Buyers are responsible for verifying the accuracy of all information and should investigate the data themselves or retain appropriate professionals. Information from sources other than the Listing Agent may have been included in the MLS data. Unless otherwise specified in writing, Broker/Agent has not and will not verify any information obtained from other sources. The Broker/Agent providing the information contained herein may or may not have been the Listing and/or Selling Agent.
