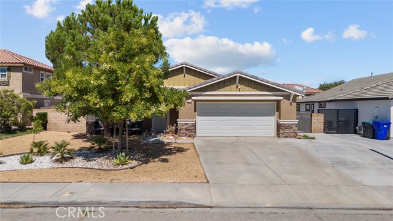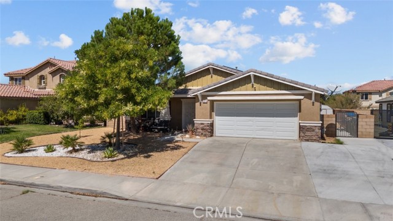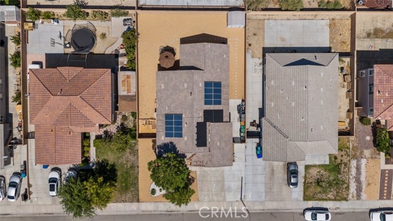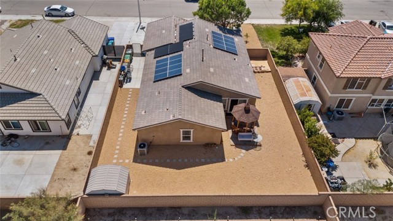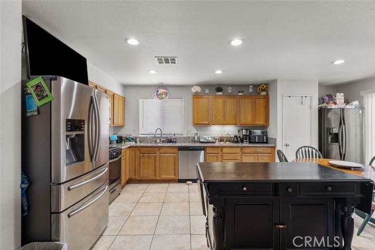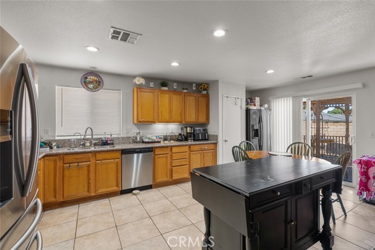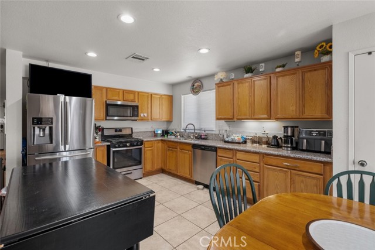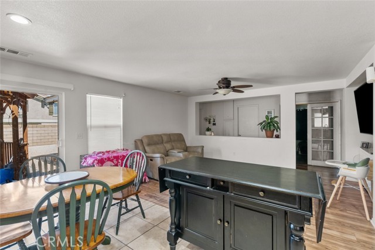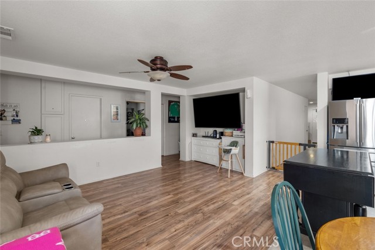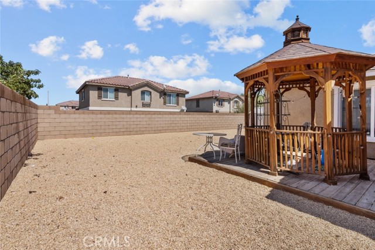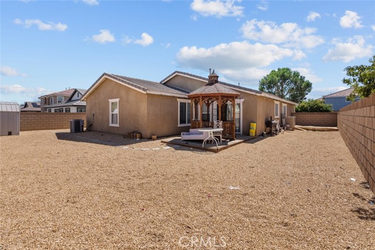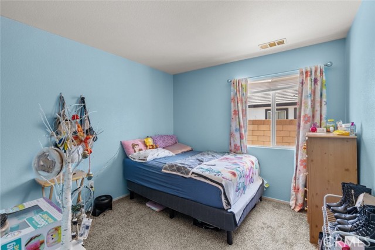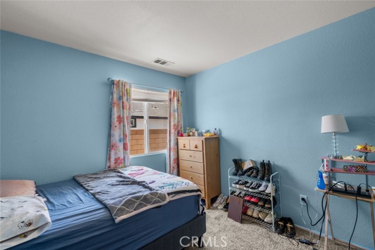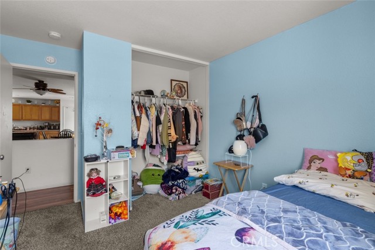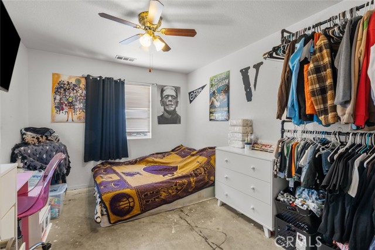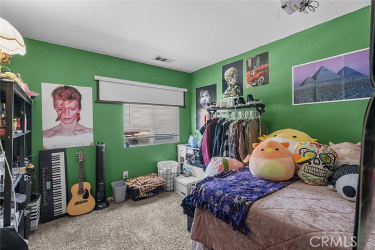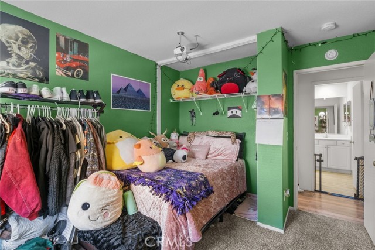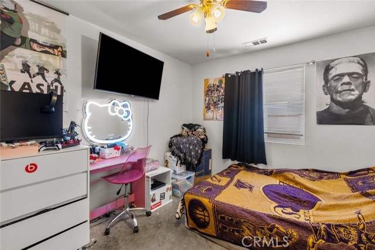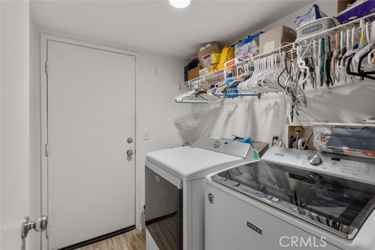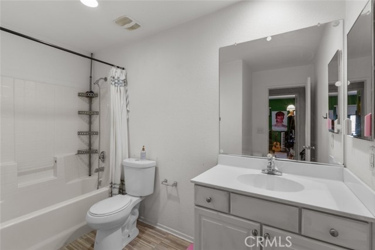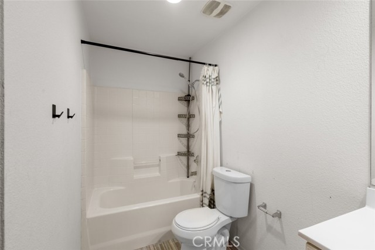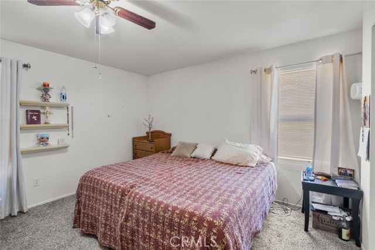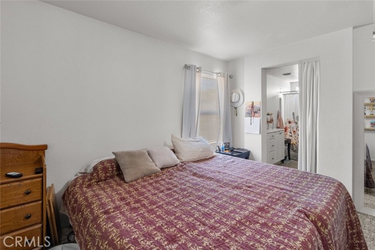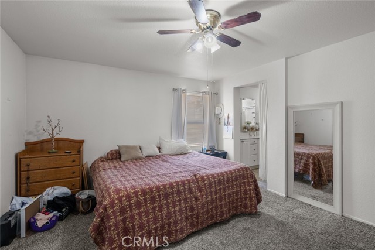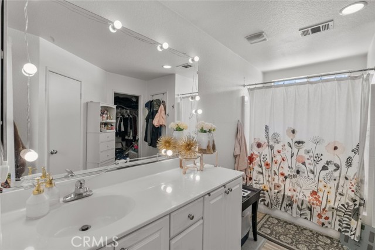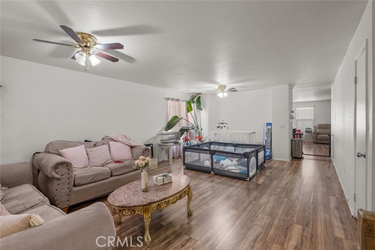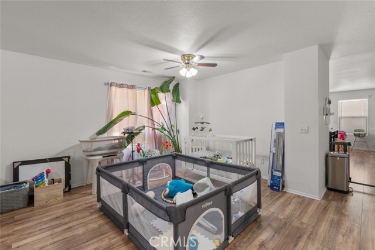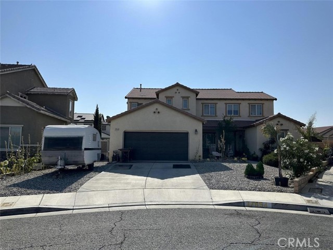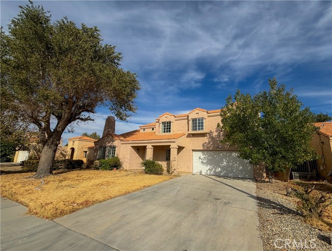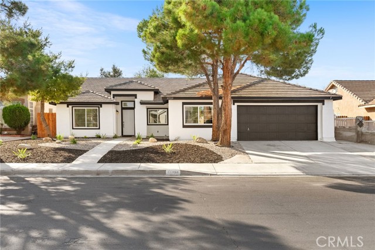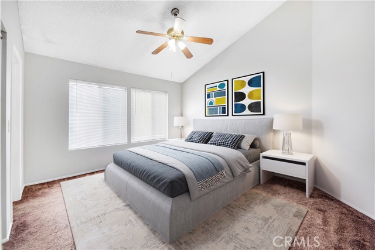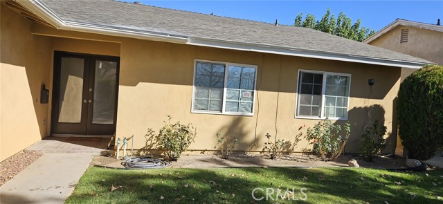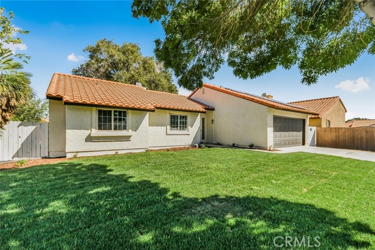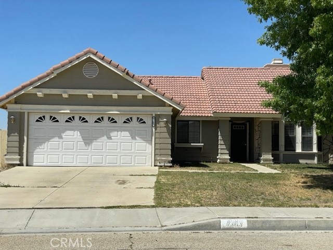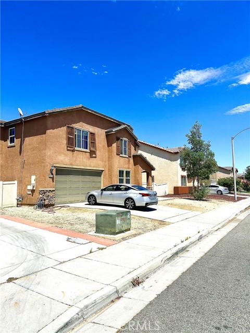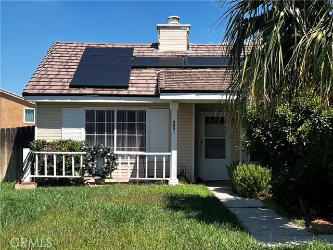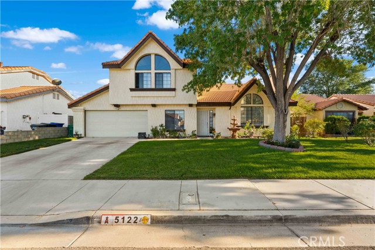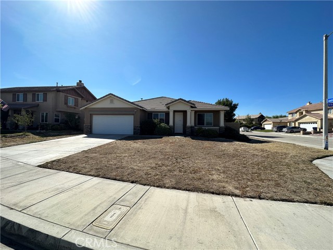6319 Viking Way
Palmdale, CA 93552
Sold
Welcome to 6319 Viking Way, where a remarkable 3-bedroom, 2-bathroom plus bonus room gem offers an oasis in one of Palmdale's most prestigious neighborhoods. This stunning residence boasts 1,834 square feet of living space on a spacious 6,979 square foot lot, complete with an attached 2-car garage. This energy-efficient home shines with the benefits of solar panels, recessed lighting, and beautiful wood floors that grace its interior. Upon entering, you'll be greeted by an open floor plan that seamlessly integrates a spacious living room and a well-appointed kitchen. The living room is bathed in natural light, enhanced by a ceiling fan for added comfort. Adjacent to the living room, the kitchen boasts ample counter space and abundant storage, making it a dream for any home chef. It effortlessly flows into the family room, providing additional space for relaxation and leisure. Discover three generously sized bedrooms, two of which feature ceiling fans for optimal comfort. Both bathrooms are spacious and offer the convenience of a shower in the tub. As an added convenience, there is a separate laundry room. Outside, the large backyard invites you to unwind and entertain beneath a charming gazebo—a perfect spot for outdoor cooking and savoring the enchanting desert nights. Don't miss the opportunity to make this high-desert oasis your own. Call us today to schedule a showing!
PROPERTY INFORMATION
| MLS # | SR23174672 | Lot Size | 6,979 Sq. Ft. |
| HOA Fees | $0/Monthly | Property Type | Single Family Residence |
| Price | $ 490,000
Price Per SqFt: $ 267 |
DOM | 779 Days |
| Address | 6319 Viking Way | Type | Residential |
| City | Palmdale | Sq.Ft. | 1,834 Sq. Ft. |
| Postal Code | 93552 | Garage | 2 |
| County | Los Angeles | Year Built | 2006 |
| Bed / Bath | 3 / 2 | Parking | 2 |
| Built In | 2006 | Status | Closed |
| Sold Date | 2024-03-19 |
INTERIOR FEATURES
| Has Laundry | Yes |
| Laundry Information | Individual Room |
| Has Fireplace | No |
| Fireplace Information | None |
| Has Appliances | Yes |
| Kitchen Appliances | Dishwasher, Gas Oven, Gas Range, Microwave |
| Kitchen Information | Granite Counters |
| Kitchen Area | Area |
| Has Heating | Yes |
| Heating Information | Central |
| Room Information | Family Room, Living Room |
| Has Cooling | Yes |
| Cooling Information | Central Air |
| Flooring Information | Tile, Wood |
| InteriorFeatures Information | Ceiling Fan(s), Granite Counters |
| EntryLocation | Front foor |
| Entry Level | 1 |
| Has Spa | No |
| SpaDescription | None |
| Main Level Bedrooms | 3 |
| Main Level Bathrooms | 2 |
EXTERIOR FEATURES
| FoundationDetails | Slab |
| Roof | Shingle |
| Has Pool | No |
| Pool | None |
| Has Patio | Yes |
| Patio | Patio Open |
| Has Fence | Yes |
| Fencing | Stone |
WALKSCORE
MAP
MORTGAGE CALCULATOR
- Principal & Interest:
- Property Tax: $523
- Home Insurance:$119
- HOA Fees:$0
- Mortgage Insurance:
PRICE HISTORY
| Date | Event | Price |
| 03/19/2024 | Sold | $490,000 |
| 01/16/2024 | Active Under Contract | $490,000 |
| 09/20/2023 | Listed | $490,000 |

Topfind Realty
REALTOR®
(844)-333-8033
Questions? Contact today.
Interested in buying or selling a home similar to 6319 Viking Way?
Palmdale Similar Properties
Listing provided courtesy of Manny Morales, JohnHart Corp.. Based on information from California Regional Multiple Listing Service, Inc. as of #Date#. This information is for your personal, non-commercial use and may not be used for any purpose other than to identify prospective properties you may be interested in purchasing. Display of MLS data is usually deemed reliable but is NOT guaranteed accurate by the MLS. Buyers are responsible for verifying the accuracy of all information and should investigate the data themselves or retain appropriate professionals. Information from sources other than the Listing Agent may have been included in the MLS data. Unless otherwise specified in writing, Broker/Agent has not and will not verify any information obtained from other sources. The Broker/Agent providing the information contained herein may or may not have been the Listing and/or Selling Agent.
