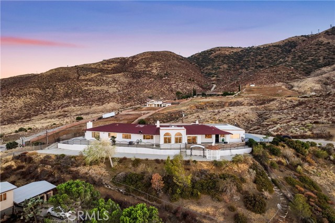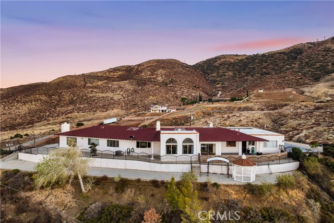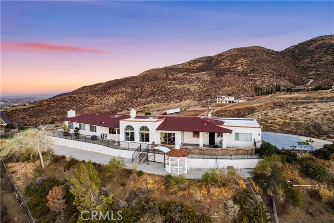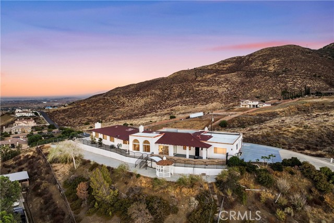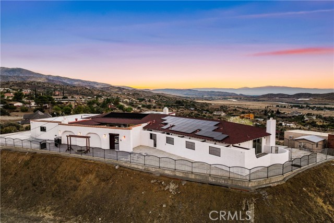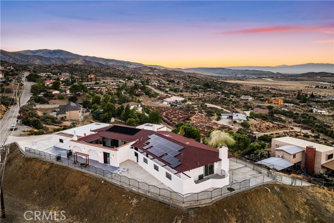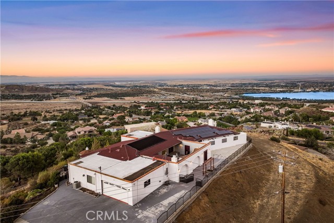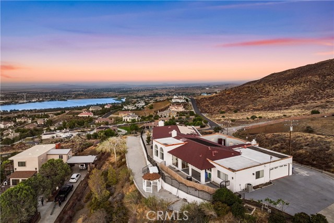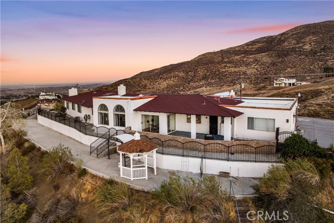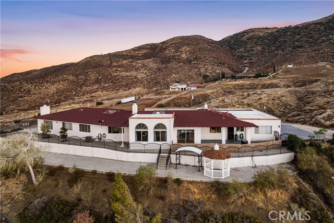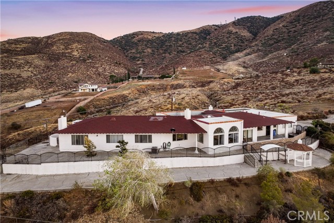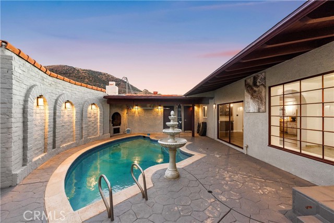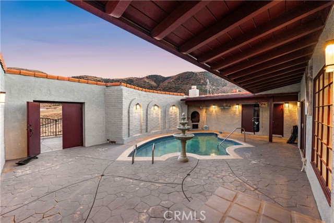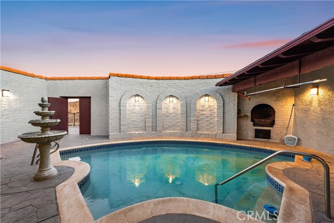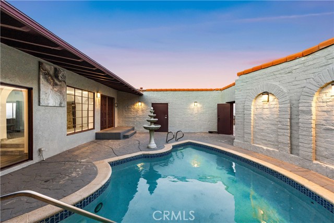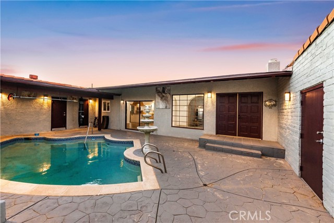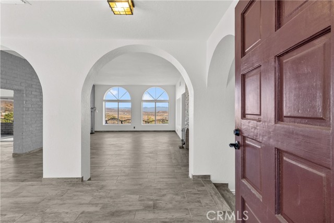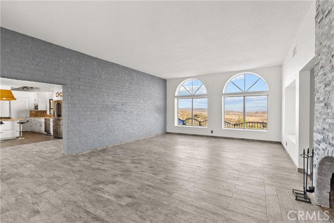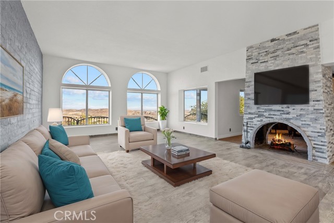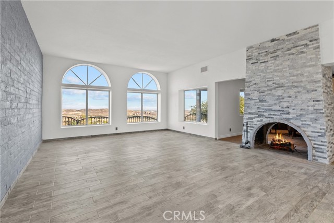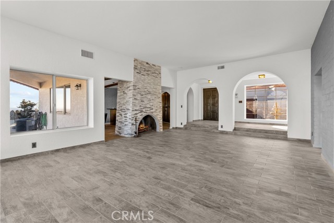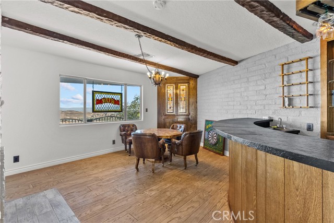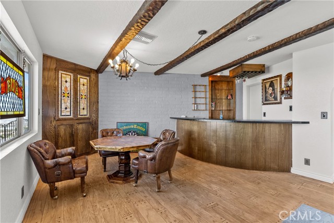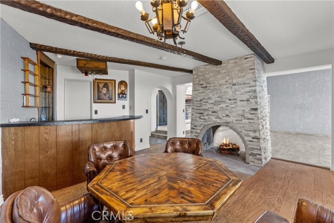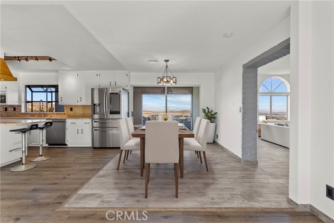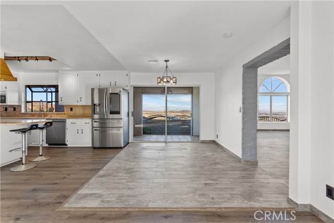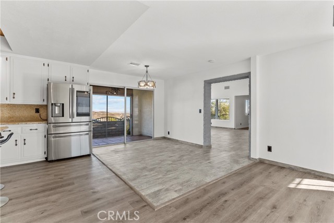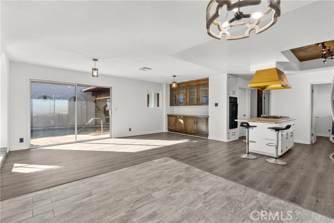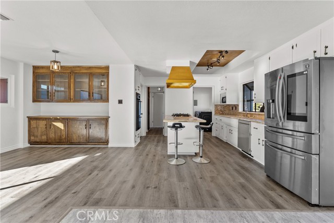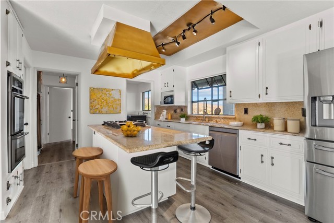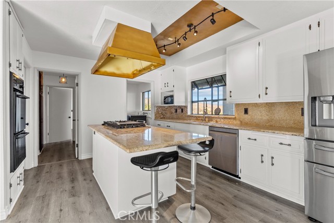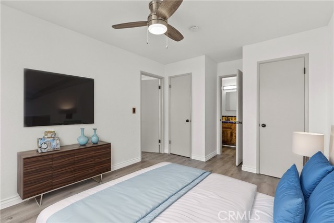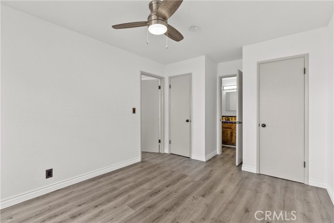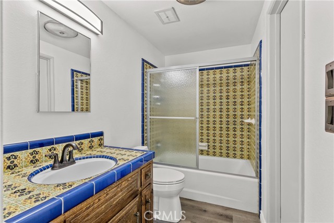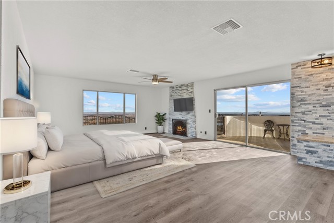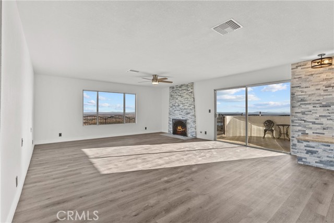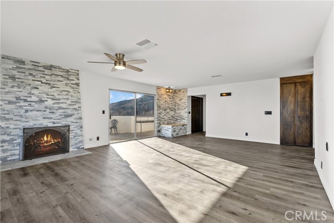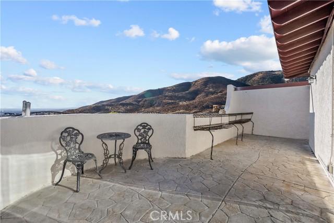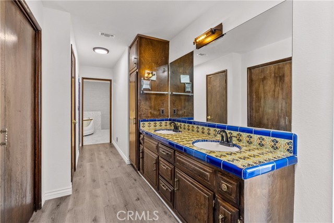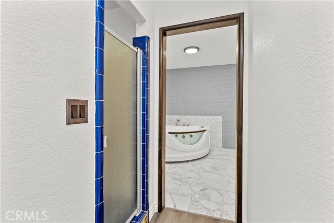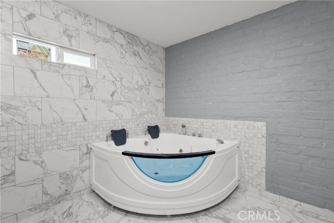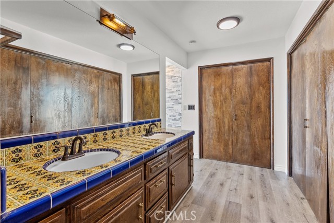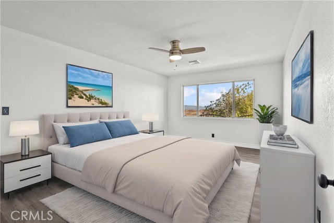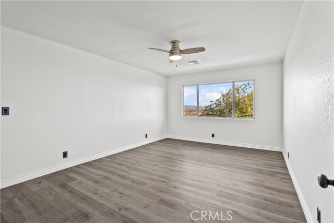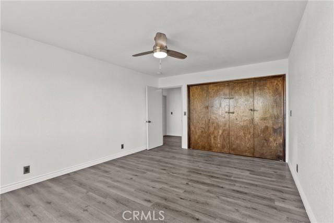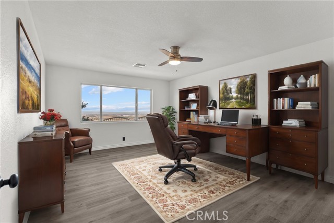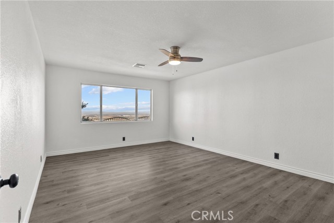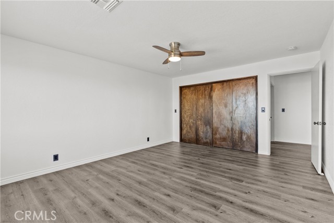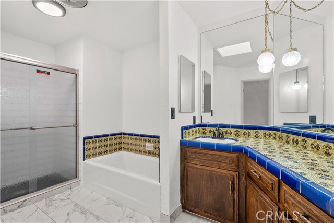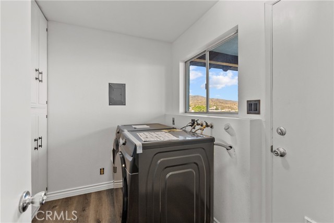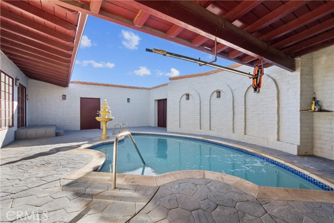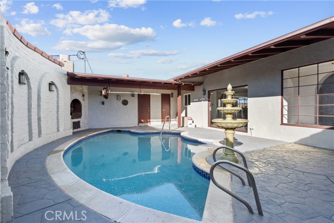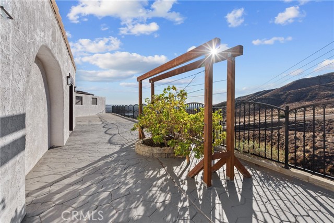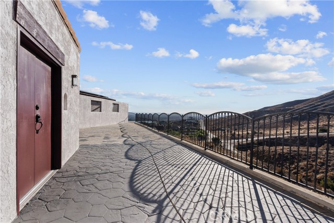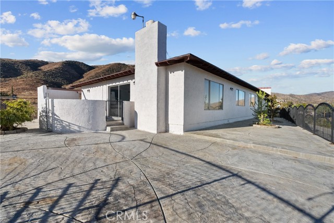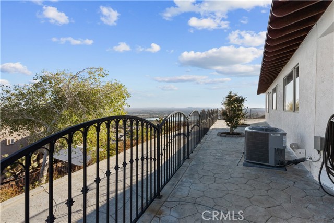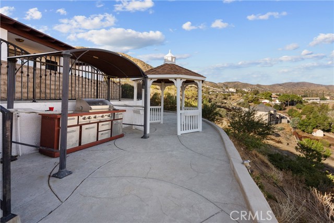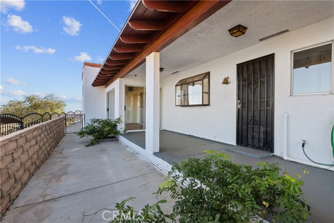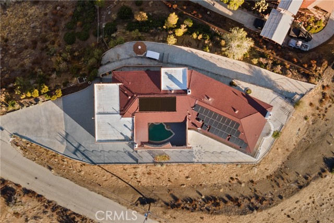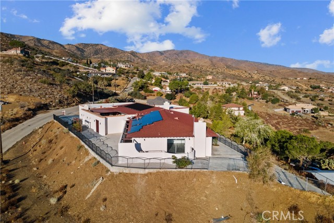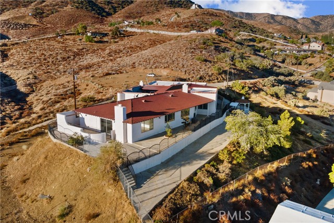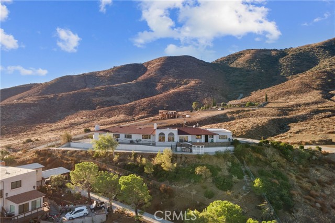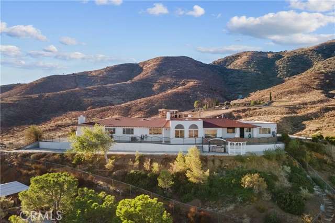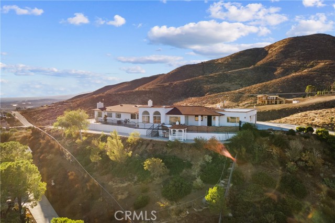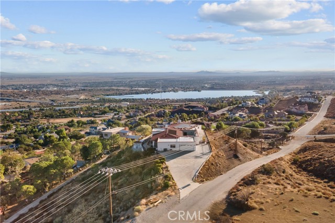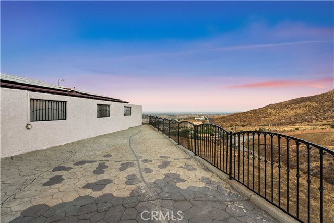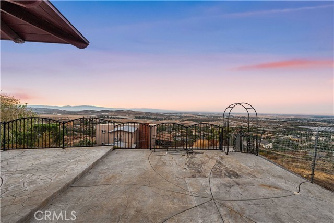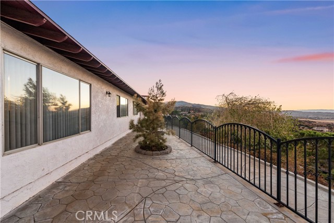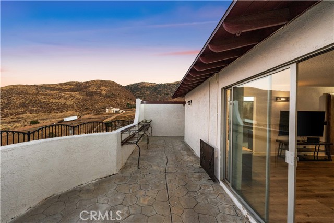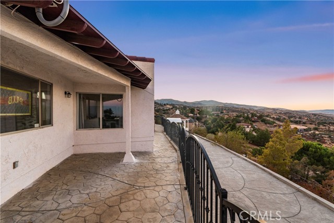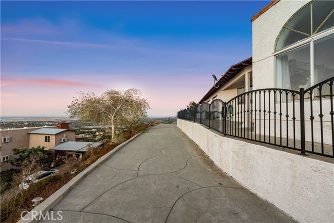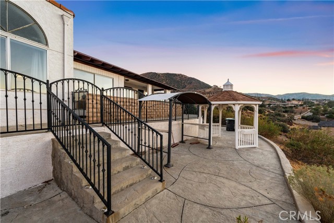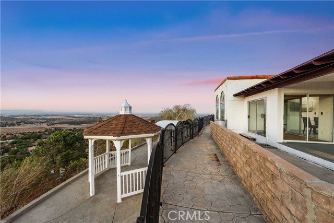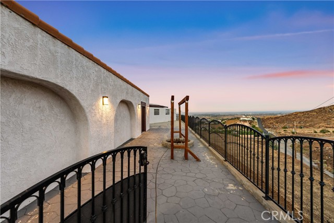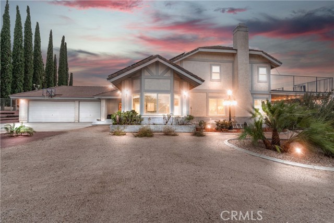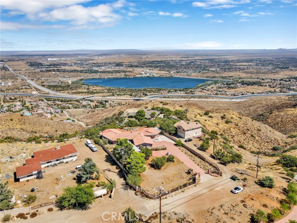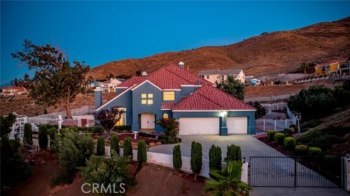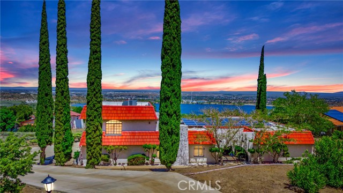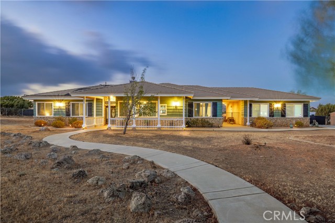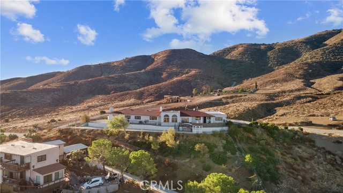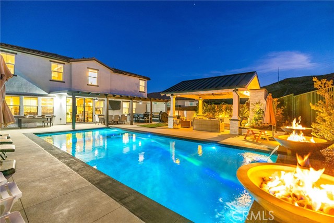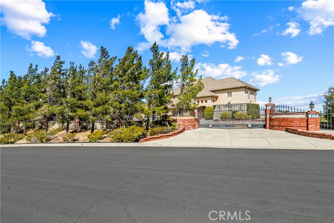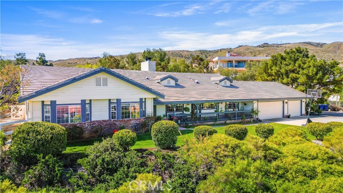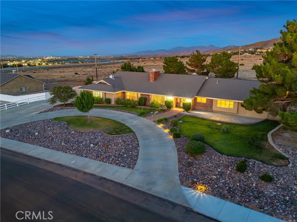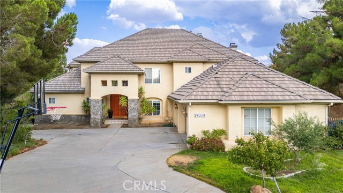645 Lakeview Drive
Palmdale, CA 93551
Welcome to your own private oasis! This stunning celebrity hideaway estate is nestled on nearly an acre and a half, featuring two separate parcels and paid-off solar with 28 panels! for ultimate energy efficiency. As you enter, you'll be enveloped in tranquility along the long, winding driveway, leading you to a charming brick courtyard with an inviting in-ground pool and a custom brick barbecue, perfect for entertaining. Breathtaking 360-degree views await, showcasing sparkling cityscapes, rolling hills, and a serene lake glistening in the distance. Privacy abounds in this luxurious residence, which boasts 5 spacious bedrooms and 3 full bathrooms and half bath by the pool for guest all with spectacular vistas. The warm living room and intimate dining area create the perfect setting for family gatherings, while the chef's kitchen combines functionality with aesthetic beauty. Don’t miss this unique opportunity to own a piece of paradise that perfectly blends luxury, privacy, and stunning natural beauty! Your dream home awaits!
PROPERTY INFORMATION
| MLS # | SR24215294 | Lot Size | N/A |
| HOA Fees | $0/Monthly | Property Type | Single Family Residence |
| Price | $ 977,777
Price Per SqFt: $ 250 |
DOM | 377 Days |
| Address | 645 Lakeview Drive | Type | Residential |
| City | Palmdale | Sq.Ft. | 3,917 Sq. Ft. |
| Postal Code | 93551 | Garage | 2 |
| County | Los Angeles | Year Built | 1973 |
| Bed / Bath | 5 / 3.5 | Parking | 2 |
| Built In | 1973 | Status | Active |
INTERIOR FEATURES
| Has Laundry | Yes |
| Laundry Information | Dryer Included, Inside, Washer Included |
| Has Fireplace | Yes |
| Fireplace Information | Family Room, Primary Bedroom, Primary Retreat, Gas |
| Has Appliances | Yes |
| Kitchen Appliances | 6 Burner Stove, Built-In Range, Dishwasher, Double Oven, Water Heater |
| Kitchen Information | Kitchen Island, Kitchen Open to Family Room, Stone Counters, Walk-In Pantry |
| Kitchen Area | Dining Room, In Kitchen |
| Has Heating | Yes |
| Heating Information | Natural Gas |
| Room Information | Family Room, Formal Entry, Game Room, Guest/Maid's Quarters, Jack & Jill, Kitchen, Laundry, Living Room, Primary Bathroom, Primary Bedroom, Separate Family Room, Two Primaries, Walk-In Pantry |
| Has Cooling | Yes |
| Cooling Information | Central Air |
| Flooring Information | Tile, Vinyl |
| InteriorFeatures Information | Bar, Beamed Ceilings, Block Walls, Brick Walls, Built-in Features, Granite Counters, Open Floorplan, Pantry, Recessed Lighting, Storage, Sunken Living Room, Tile Counters, Wet Bar |
| EntryLocation | 1 |
| Entry Level | 1 |
| Has Spa | Yes |
| SpaDescription | Bath |
| Bathroom Information | Bathtub, Low Flow Shower, Low Flow Toilet(s), Shower, Double sinks in bath(s), Double Sinks in Primary Bath, Granite Counters, Jetted Tub, Linen Closet/Storage, Privacy toilet door, Remodeled, Separate tub and shower, Soaking Tub, Tile Counters, Vanity area, Walk-in shower |
| Main Level Bedrooms | 5 |
| Main Level Bathrooms | 4 |
EXTERIOR FEATURES
| FoundationDetails | Slab |
| Roof | Shingle |
| Has Pool | Yes |
| Pool | Private, Gunite |
| Has Patio | Yes |
| Patio | Covered |
WALKSCORE
MAP
MORTGAGE CALCULATOR
- Principal & Interest:
- Property Tax: $1,043
- Home Insurance:$119
- HOA Fees:$0
- Mortgage Insurance:
PRICE HISTORY
| Date | Event | Price |
| 10/16/2024 | Listed | $999,999 |

Topfind Realty
REALTOR®
(844)-333-8033
Questions? Contact today.
Use a Topfind agent and receive a cash rebate of up to $9,778
Palmdale Similar Properties
Listing provided courtesy of Jasmin Arciniega, The ONE Luxury Properties. Based on information from California Regional Multiple Listing Service, Inc. as of #Date#. This information is for your personal, non-commercial use and may not be used for any purpose other than to identify prospective properties you may be interested in purchasing. Display of MLS data is usually deemed reliable but is NOT guaranteed accurate by the MLS. Buyers are responsible for verifying the accuracy of all information and should investigate the data themselves or retain appropriate professionals. Information from sources other than the Listing Agent may have been included in the MLS data. Unless otherwise specified in writing, Broker/Agent has not and will not verify any information obtained from other sources. The Broker/Agent providing the information contained herein may or may not have been the Listing and/or Selling Agent.
