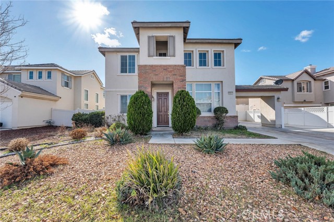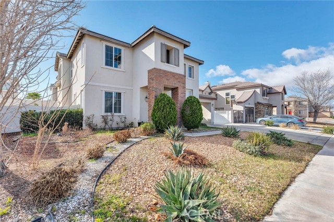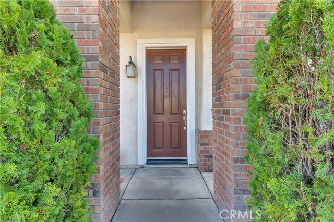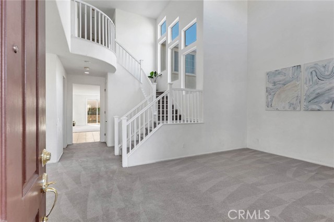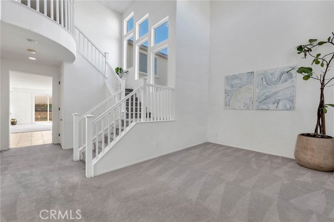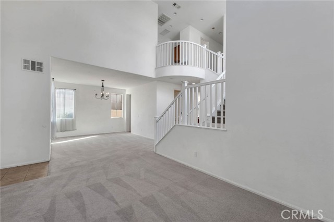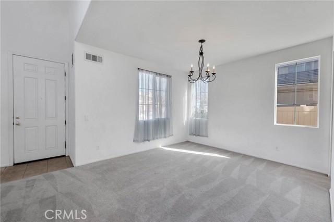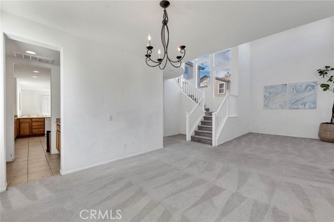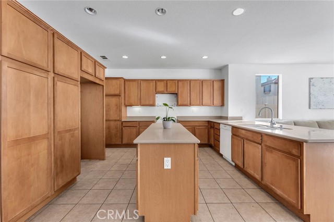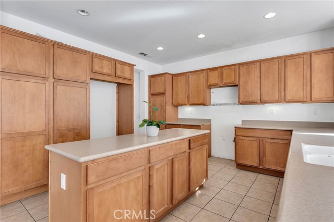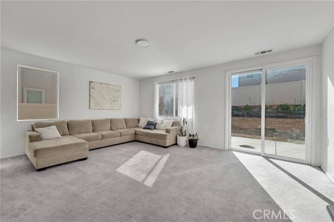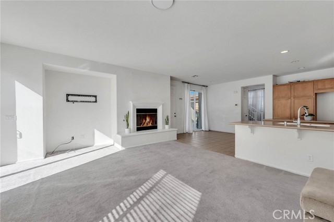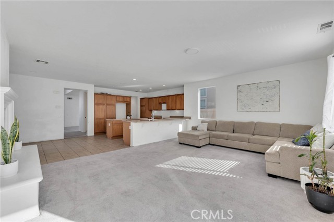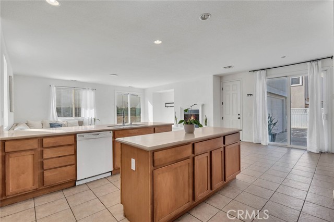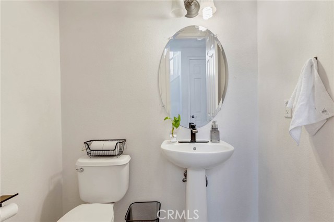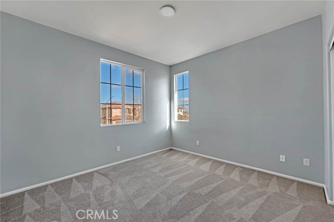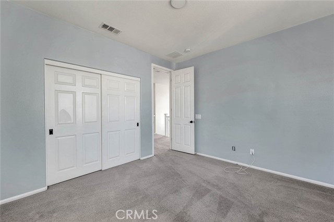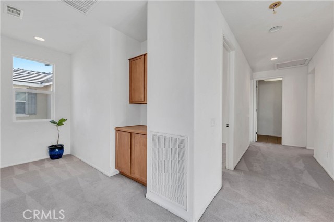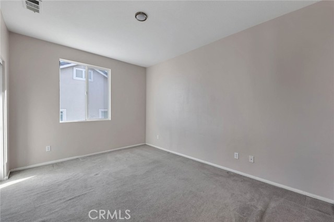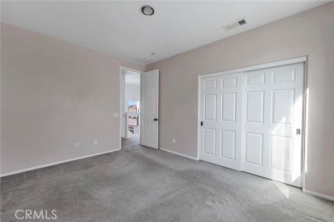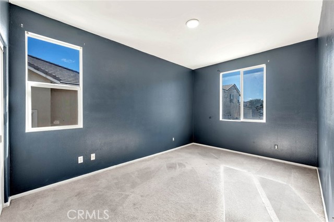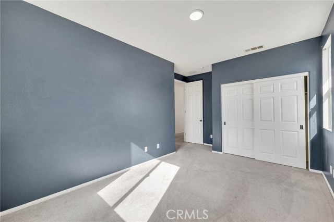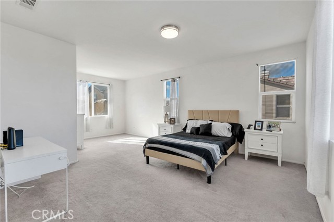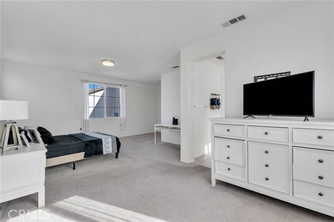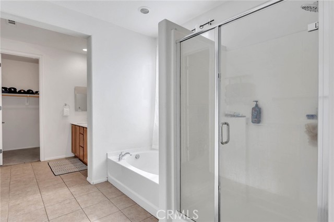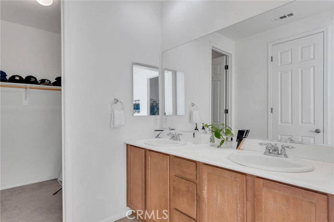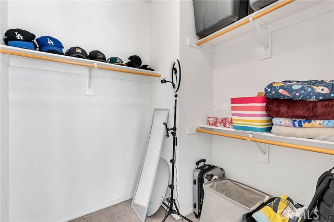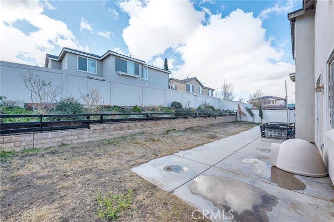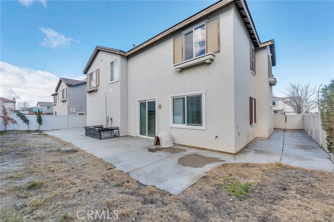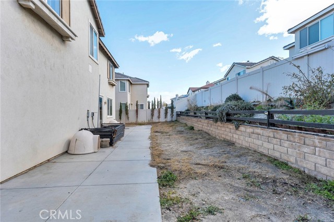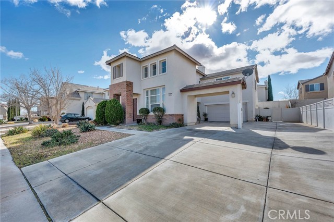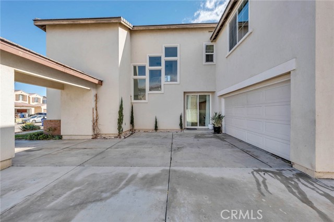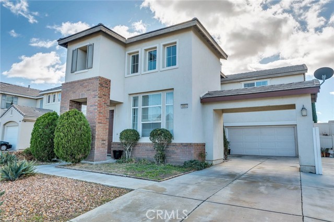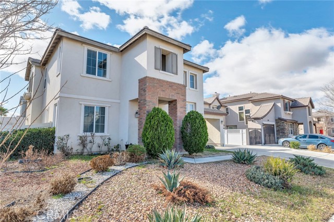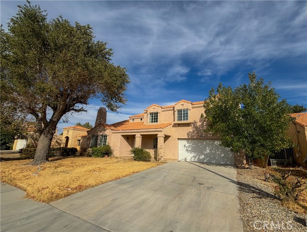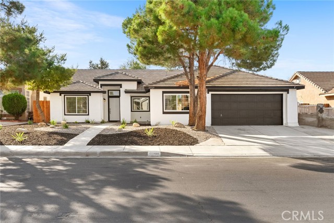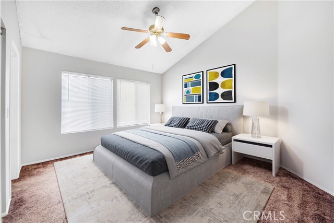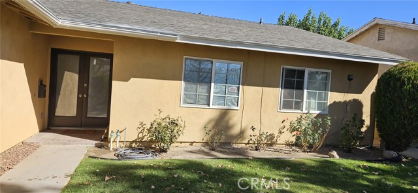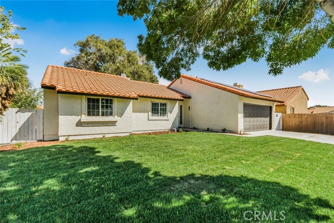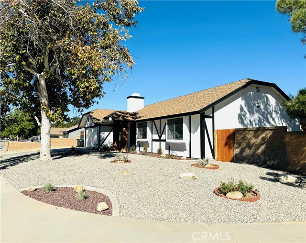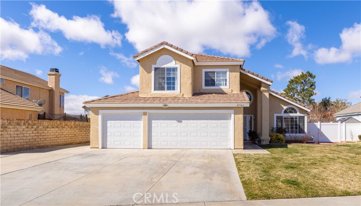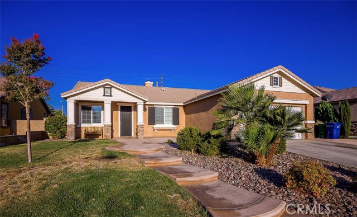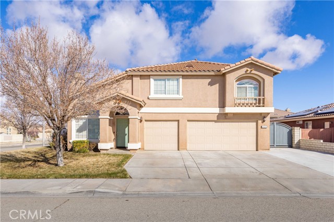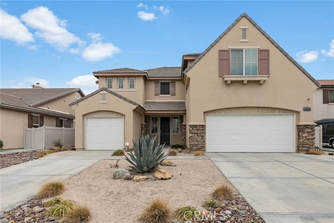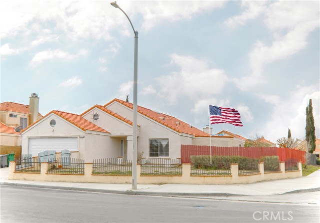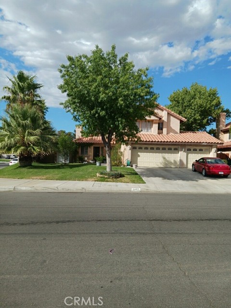6904 Adainville Drive
Palmdale, CA 93552
Sold
Nestled within the serene embrace of the quiet Madeline Court neighborhood in Palmdale, behold an architectural masterpiece that transcends mere walls and beams. Crafted in 2006, this magnificent two-story exudes an aura of sophistication and comfort at every turn. Spanning the 2,815 square feet of opulent living space, this home boasts the space tailored to elevate your lifestyle. Step into the grand foyer and be greeted by the allure of a formal living and dining room, meticulously designed to host gatherings with grace and style. A culinary haven awaits in the chef's kitchen, adorned with a central island, beckoning both amateur and seasoned chefs alike to indulge in culinary creativity. This culinary sanctuary seamlessly flows into the expansive family room, where the warmth of a fireplace will in dance harmony with the laughter of loved ones. Ascend the staircase to discover your very own retreat on the upper level. Four generously appointed bedrooms await, each offering a haven of tranquility and comfort. Convenience meets sophistication with the inclusion of a thoughtfully positioned laundry room on the second floor. With an expansive 7,000 square foot lot beckoning outdoor enthusiasts, this blank slate gives you the ability to create splendor in the great outdoors. Come, experience the allure of this captivating residence and behold the embodiment of your dreams.
PROPERTY INFORMATION
| MLS # | SR24026202 | Lot Size | 6,996 Sq. Ft. |
| HOA Fees | $60/Monthly | Property Type | Single Family Residence |
| Price | $ 525,000
Price Per SqFt: $ 187 |
DOM | 552 Days |
| Address | 6904 Adainville Drive | Type | Residential |
| City | Palmdale | Sq.Ft. | 2,815 Sq. Ft. |
| Postal Code | 93552 | Garage | 2 |
| County | Los Angeles | Year Built | 2006 |
| Bed / Bath | 4 / 3 | Parking | 4 |
| Built In | 2006 | Status | Closed |
| Sold Date | 2024-06-07 |
INTERIOR FEATURES
| Has Laundry | Yes |
| Laundry Information | Individual Room, Upper Level |
| Has Fireplace | Yes |
| Fireplace Information | Living Room |
| Has Appliances | Yes |
| Kitchen Appliances | Dishwasher |
| Kitchen Information | Kitchen Island |
| Has Heating | Yes |
| Heating Information | Central |
| Room Information | All Bedrooms Up, Family Room, Laundry, Living Room, Walk-In Closet |
| Has Cooling | Yes |
| Cooling Information | Central Air |
| InteriorFeatures Information | Cathedral Ceiling(s) |
| EntryLocation | First Floor |
| Entry Level | 1 |
| Has Spa | No |
| SpaDescription | None |
| WindowFeatures | Double Pane Windows |
| Bathroom Information | Shower |
| Main Level Bedrooms | 0 |
| Main Level Bathrooms | 1 |
EXTERIOR FEATURES
| FoundationDetails | Slab |
| Roof | Tile |
| Has Pool | No |
| Pool | None |
| Has Patio | Yes |
| Patio | Patio Open, Front Porch |
| Has Fence | Yes |
| Fencing | Block |
WALKSCORE
MAP
MORTGAGE CALCULATOR
- Principal & Interest:
- Property Tax: $560
- Home Insurance:$119
- HOA Fees:$60
- Mortgage Insurance:
PRICE HISTORY
| Date | Event | Price |
| 06/07/2024 | Sold | $550,000 |
| 04/22/2024 | Pending | $540,000 |
| 04/07/2024 | Price Change | $540,000 (-1.64%) |
| 02/06/2024 | Listed | $549,000 |

Topfind Realty
REALTOR®
(844)-333-8033
Questions? Contact today.
Interested in buying or selling a home similar to 6904 Adainville Drive?
Palmdale Similar Properties
Listing provided courtesy of Valerie Howey, Century 21 Plaza. Based on information from California Regional Multiple Listing Service, Inc. as of #Date#. This information is for your personal, non-commercial use and may not be used for any purpose other than to identify prospective properties you may be interested in purchasing. Display of MLS data is usually deemed reliable but is NOT guaranteed accurate by the MLS. Buyers are responsible for verifying the accuracy of all information and should investigate the data themselves or retain appropriate professionals. Information from sources other than the Listing Agent may have been included in the MLS data. Unless otherwise specified in writing, Broker/Agent has not and will not verify any information obtained from other sources. The Broker/Agent providing the information contained herein may or may not have been the Listing and/or Selling Agent.
