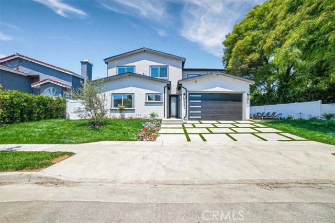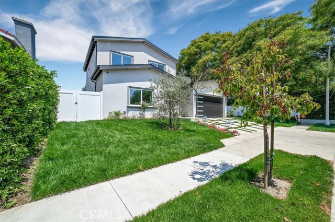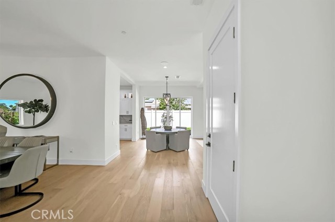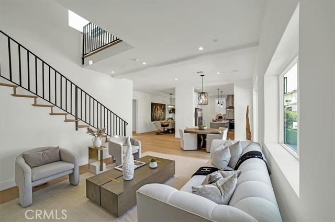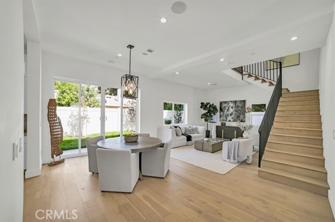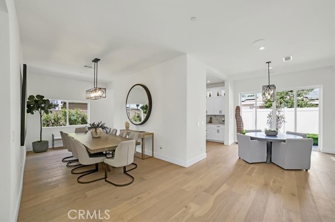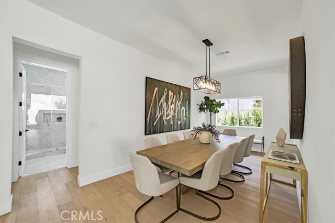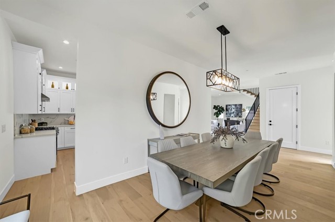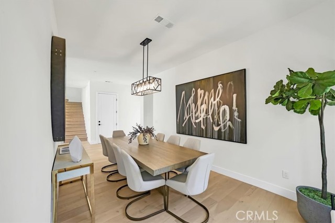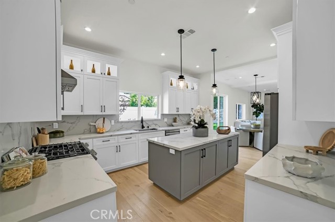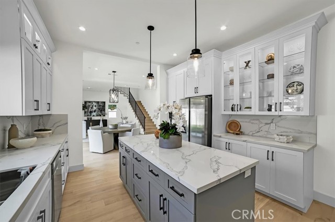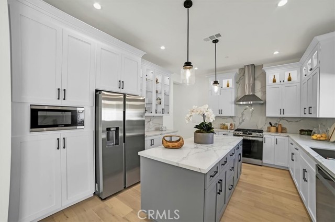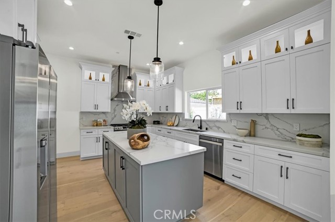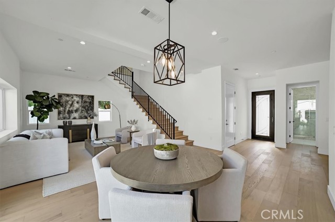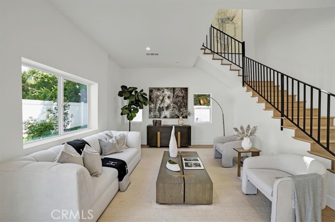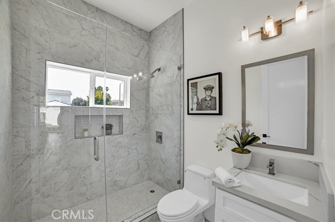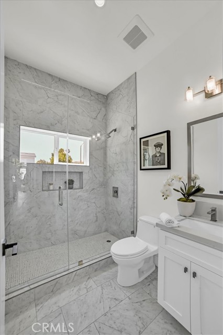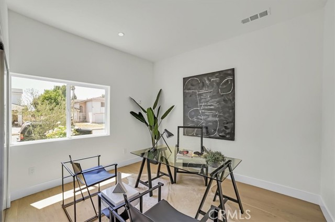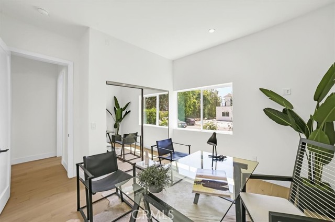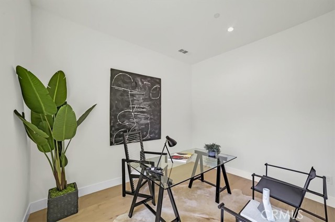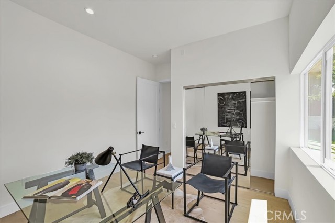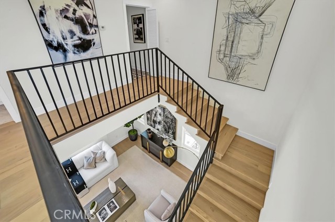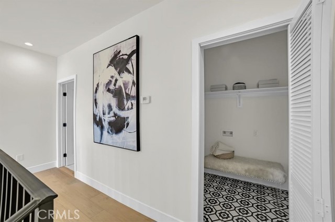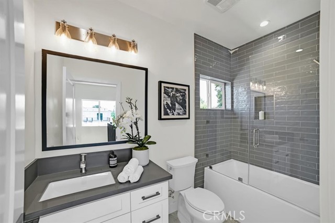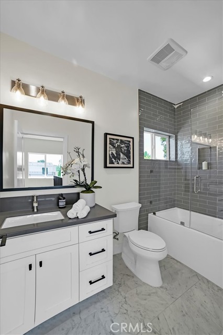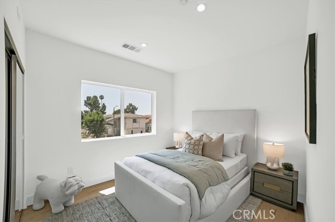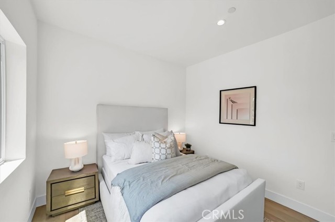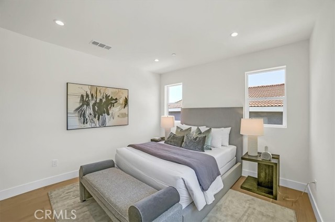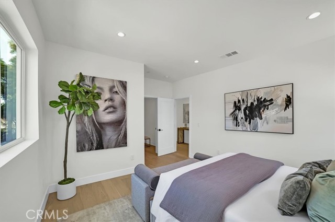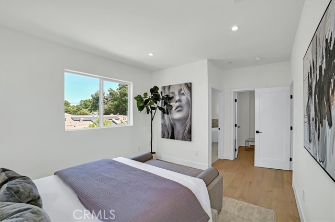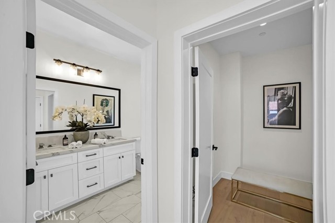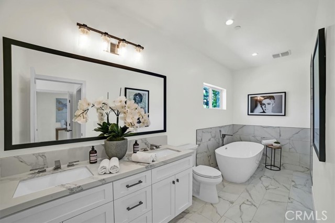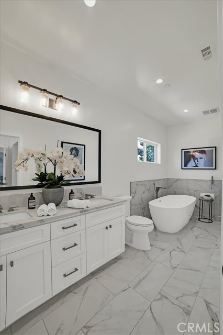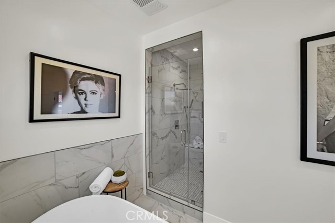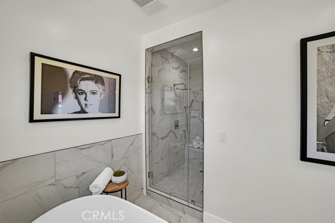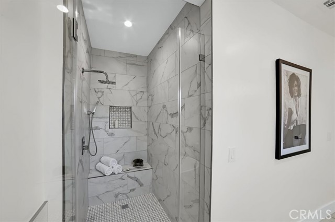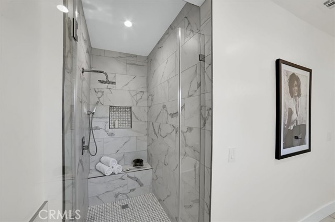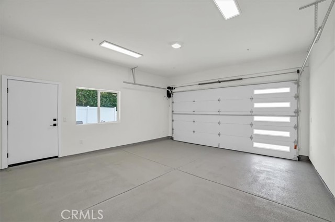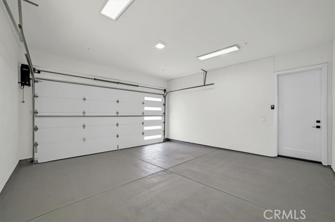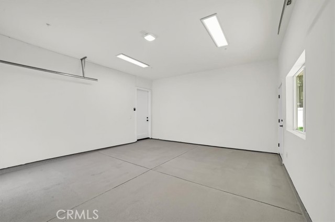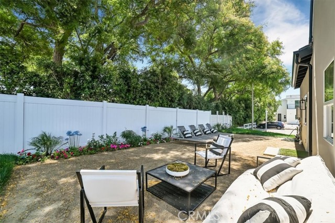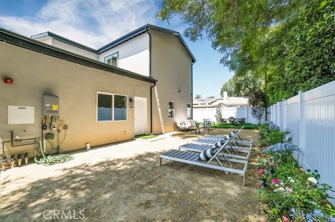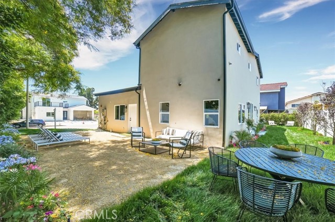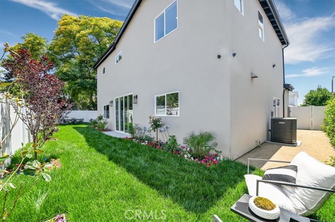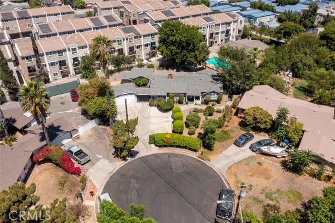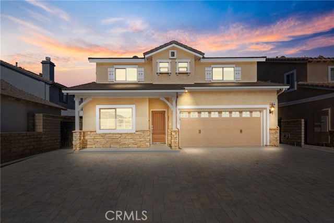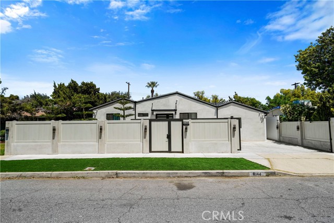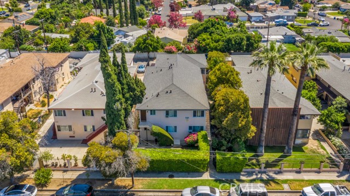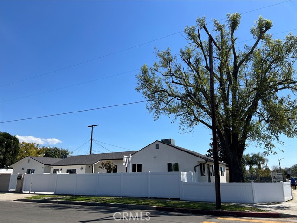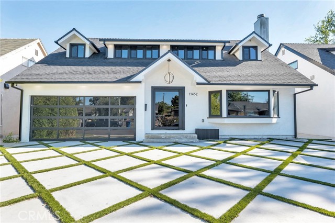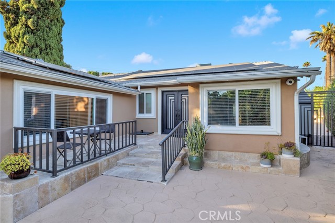13419 Crowley Street
Panorama City, CA 91402
Sold
13419 Crowley Street
Panorama City, CA 91402
Sold
This Exquisitely Designed Modern Luxury Custom-Built Home Offers an Open Floor Plan that creates a sense of Spaciousness and Flow between rooms. This Design can be Particularly Appealing for Entertaining, and Family Gatherings. The Kitchen is often a Focal Point of Custom Built Homes, Featuring Top-of-the-Line Stainless Steel Appliances, a Sleek Gourmet Kitchen Island, Custom Cabinetry, and a Layout that Facilitates both Cooking and Socializing Entertainment, each of the Four Bedrooms offers Ample Space, Large Windows for Natural Light, and High-Quality Finishes; The Master Bedroom includes a Walk-in Closet and Three Bathrooms are Well-Designed with High-End Fixtures, include a Mix of Showers and Tubs, Double Sinks in the Master Bathroom, and Tasteful Tile Work. This home offers Energy Efficient Appliances and insulated Walls contributing to lower utility costs. Prime Location This Home is Centrally located within walking distance of Kaiser Permanente Hospital, Community, Religious, and Shopping Centers.
PROPERTY INFORMATION
| MLS # | SR23214433 | Lot Size | 5,467 Sq. Ft. |
| HOA Fees | $0/Monthly | Property Type | Single Family Residence |
| Price | $ 1,259,995
Price Per SqFt: $ 501 |
DOM | 593 Days |
| Address | 13419 Crowley Street | Type | Residential |
| City | Panorama City | Sq.Ft. | 2,516 Sq. Ft. |
| Postal Code | 91402 | Garage | 2 |
| County | Los Angeles | Year Built | 2023 |
| Bed / Bath | 4 / 3 | Parking | 2 |
| Built In | 2023 | Status | Closed |
| Sold Date | 2024-01-05 |
INTERIOR FEATURES
| Has Laundry | Yes |
| Laundry Information | Common Area, Gas & Electric Dryer Hookup |
| Has Fireplace | No |
| Fireplace Information | None |
| Has Appliances | Yes |
| Kitchen Appliances | 6 Burner Stove, Dishwasher, Microwave, Range Hood, Tankless Water Heater, Vented Exhaust Fan |
| Kitchen Information | Butler's Pantry, Kitchen Island, Kitchen Open to Family Room, Quartz Counters, Self-closing cabinet doors |
| Kitchen Area | Dining Room, Separated |
| Has Heating | Yes |
| Heating Information | Central |
| Room Information | Kitchen, Laundry, Living Room, Main Floor Bedroom, Multi-Level Bedroom, Walk-In Closet |
| Has Cooling | Yes |
| Cooling Information | Central Air, Dual |
| Flooring Information | Laminate, Wood |
| InteriorFeatures Information | High Ceilings, Open Floorplan, Quartz Counters |
| EntryLocation | 1 |
| Entry Level | 1 |
| Has Spa | No |
| SpaDescription | None |
| WindowFeatures | Double Pane Windows, Screens |
| SecuritySafety | Carbon Monoxide Detector(s), Fire Sprinkler System, Security System, Smoke Detector(s) |
| Bathroom Information | Bathtub, Shower in Tub, Double Sinks in Primary Bath, Exhaust fan(s), Quartz Counters, Walk-in shower |
| Main Level Bedrooms | 1 |
| Main Level Bathrooms | 1 |
EXTERIOR FEATURES
| ExteriorFeatures | Rain Gutters |
| FoundationDetails | Brick/Mortar |
| Roof | Shingle |
| Has Pool | No |
| Pool | None |
| Has Patio | Yes |
| Patio | None |
| Has Fence | Yes |
| Fencing | Block, Vinyl |
WALKSCORE
MAP
MORTGAGE CALCULATOR
- Principal & Interest:
- Property Tax: $1,344
- Home Insurance:$119
- HOA Fees:$0
- Mortgage Insurance:
PRICE HISTORY
| Date | Event | Price |
| 01/05/2024 | Sold | $1,010,000 |
| 12/15/2023 | Pending | $1,259,995 |
| 12/06/2023 | Pending | $1,259,995 |
| 11/20/2023 | Listed | $1,259,995 |

Topfind Realty
REALTOR®
(844)-333-8033
Questions? Contact today.
Interested in buying or selling a home similar to 13419 Crowley Street?
Listing provided courtesy of Victoria Orozco-Reynoso, Realty Executives United. Based on information from California Regional Multiple Listing Service, Inc. as of #Date#. This information is for your personal, non-commercial use and may not be used for any purpose other than to identify prospective properties you may be interested in purchasing. Display of MLS data is usually deemed reliable but is NOT guaranteed accurate by the MLS. Buyers are responsible for verifying the accuracy of all information and should investigate the data themselves or retain appropriate professionals. Information from sources other than the Listing Agent may have been included in the MLS data. Unless otherwise specified in writing, Broker/Agent has not and will not verify any information obtained from other sources. The Broker/Agent providing the information contained herein may or may not have been the Listing and/or Selling Agent.
