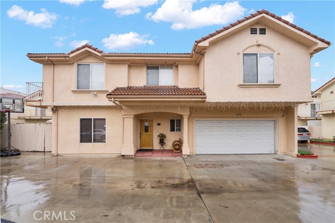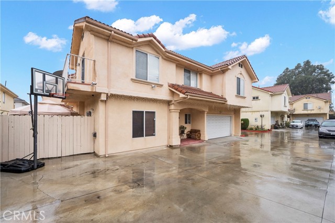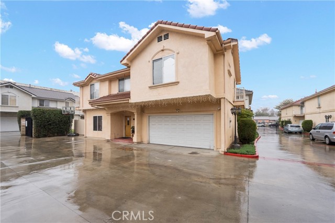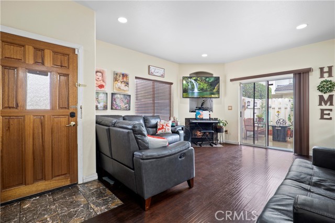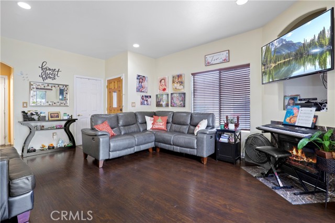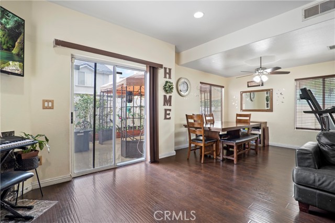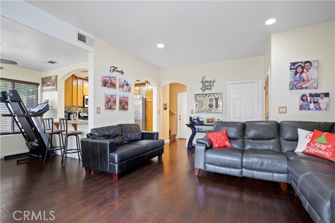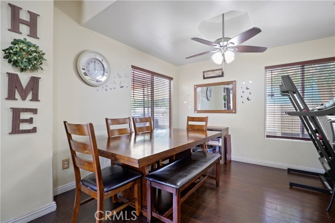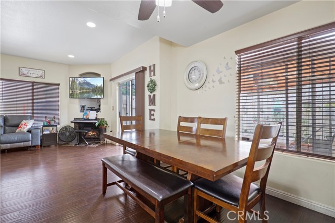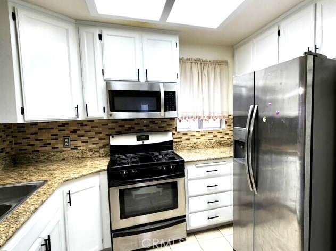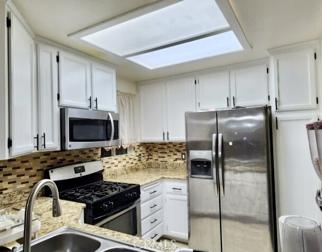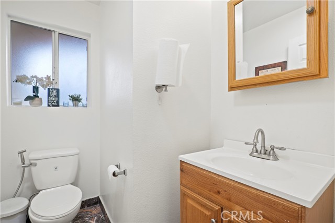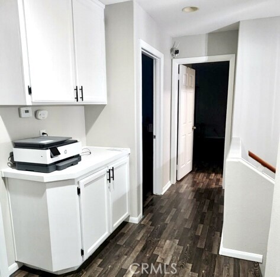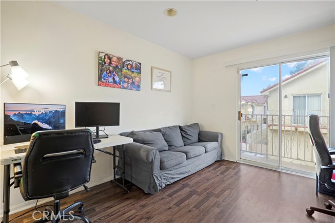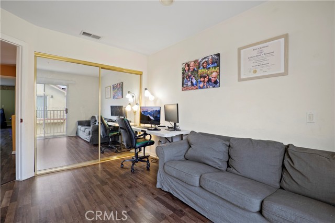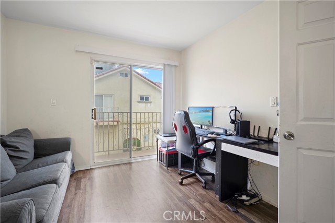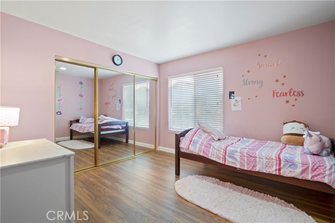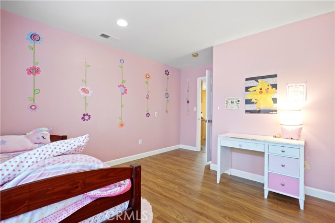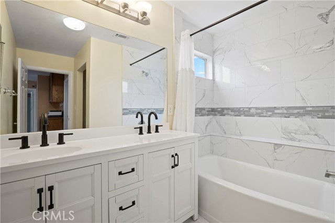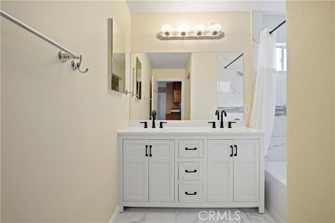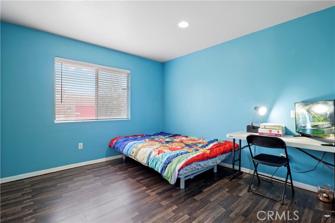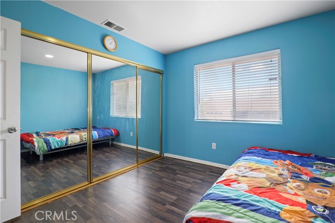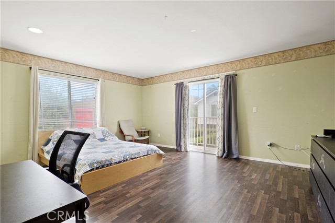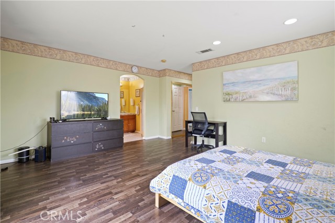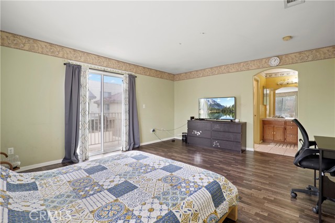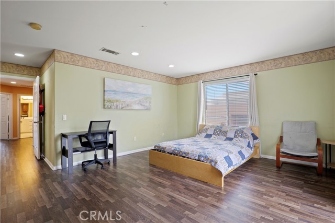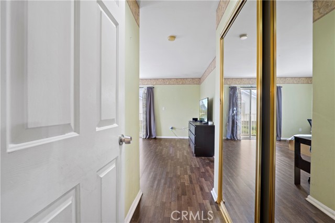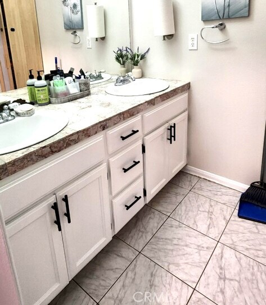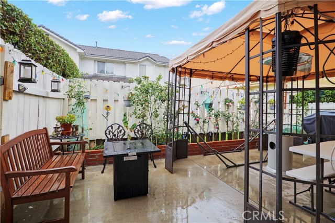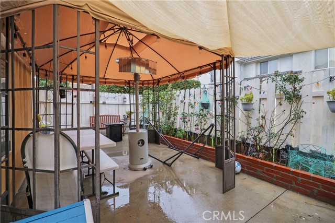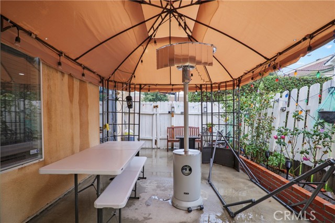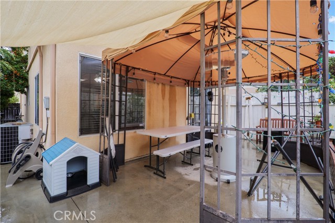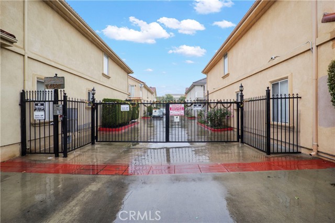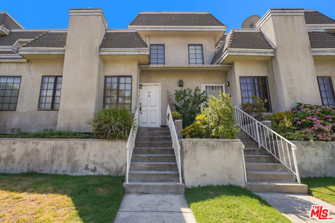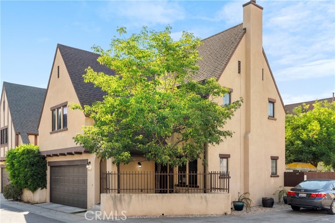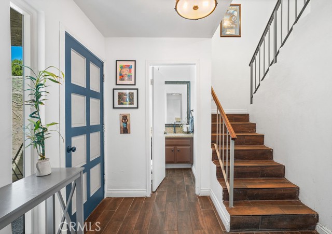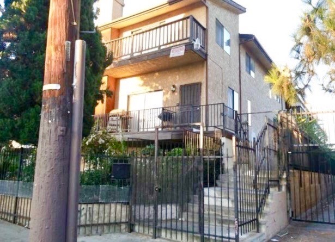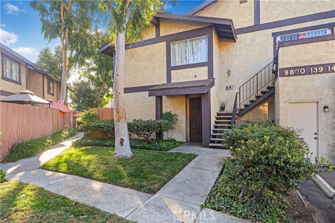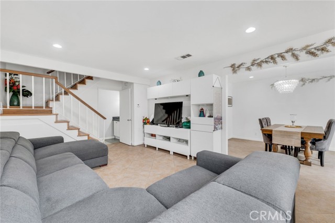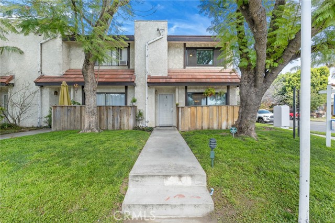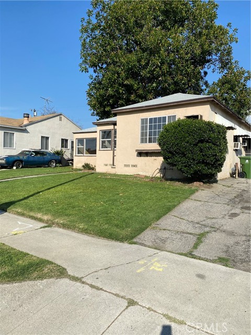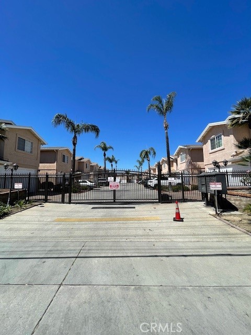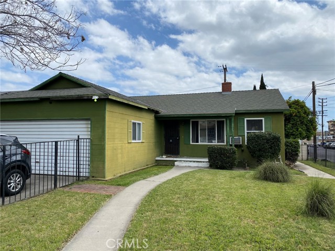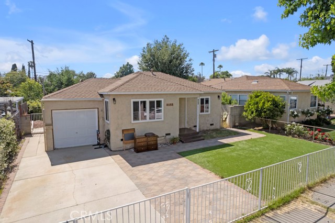14627 Gledhill Street #3
Panorama City, CA 91402
Sold
14627 Gledhill Street #3
Panorama City, CA 91402
Sold
Incredible opportunity to purchase this rare 4 bedroom home in a gated community. This is a fully detached Single Family Residence style home but classified as a condo because of the yard size and community. This home is in the very best location in the complex with individual parking directly in front of the house plus a 2 car garage and extra green space on the left side and no neighbors on the right. As you enter this home you will experience a spacious and open living area with recessed lighting, newer flooring, gas fireplace and a slider glass door to your outside private wrap-around patio with canopy. There are no shared walls. The kitchen features granite countertops and stainless steel appliances and is open to the family room. The first floor also features a 1/2 bath and easy access to the garage and laundry area. The bedrooms are all upstairs including a very large master bedroom with it's own balcony, ensuit bathroom with dual vanity and tub/shower combo and a walk in closet with mirrored doors. Down the hall are 3 good sized bedrooms, one with a balcony with lots of storage and closet space in each. Also a fully remodelled bathroom upstairs with marble-like tile, new vanity and tiled tub and shower. The home features full copper plumbing and the trash and water are paid for by the Association. Best location with 3 PRIVATE PARKING SPACES DIRECTLY IN FRONT OF THIS HOME
PROPERTY INFORMATION
| MLS # | SR23004801 | Lot Size | 52,348 Sq. Ft. |
| HOA Fees | $225/Monthly | Property Type | Single Family Residence |
| Price | $ 649,900
Price Per SqFt: $ 387 |
DOM | 963 Days |
| Address | 14627 Gledhill Street #3 | Type | Residential |
| City | Panorama City | Sq.Ft. | 1,680 Sq. Ft. |
| Postal Code | 91402 | Garage | 2 |
| County | Los Angeles | Year Built | 2004 |
| Bed / Bath | 4 / 3 | Parking | 2 |
| Built In | 2004 | Status | Closed |
| Sold Date | 2023-03-28 |
INTERIOR FEATURES
| Has Laundry | Yes |
| Laundry Information | In Garage |
| Has Fireplace | Yes |
| Fireplace Information | Family Room |
| Has Appliances | Yes |
| Kitchen Appliances | Dishwasher, Gas Oven, Gas Water Heater, Microwave, Vented Exhaust Fan, Water Line to Refrigerator |
| Kitchen Information | Granite Counters, Kitchen Open to Family Room |
| Kitchen Area | Separated |
| Has Heating | Yes |
| Heating Information | Central, Natural Gas |
| Room Information | All Bedrooms Up |
| Has Cooling | Yes |
| Cooling Information | Central Air |
| Flooring Information | Laminate |
| InteriorFeatures Information | Balcony, Block Walls, Ceiling Fan(s), Granite Counters, Recessed Lighting |
| Has Spa | No |
| SpaDescription | None |
| WindowFeatures | Double Pane Windows |
| Bathroom Information | Bathtub, Low Flow Toilet(s), Shower, Shower in Tub, Granite Counters, Separate tub and shower, Upgraded |
| Main Level Bedrooms | 0 |
| Main Level Bathrooms | 1 |
EXTERIOR FEATURES
| FoundationDetails | Slab |
| Has Pool | No |
| Pool | None |
| Has Patio | Yes |
| Patio | Cabana, Concrete |
WALKSCORE
MAP
MORTGAGE CALCULATOR
- Principal & Interest:
- Property Tax: $693
- Home Insurance:$119
- HOA Fees:$225
- Mortgage Insurance:
PRICE HISTORY
| Date | Event | Price |
| 03/28/2023 | Sold | $660,000 |
| 02/21/2023 | Active Under Contract | $649,900 |
| 02/11/2023 | Price Change (Relisted) | $649,900 (-2.27%) |
| 01/10/2023 | Listed | $665,000 |

Topfind Realty
REALTOR®
(844)-333-8033
Questions? Contact today.
Interested in buying or selling a home similar to 14627 Gledhill Street #3?
Panorama City Similar Properties
Listing provided courtesy of Mark Allan, RE/MAX of Valencia. Based on information from California Regional Multiple Listing Service, Inc. as of #Date#. This information is for your personal, non-commercial use and may not be used for any purpose other than to identify prospective properties you may be interested in purchasing. Display of MLS data is usually deemed reliable but is NOT guaranteed accurate by the MLS. Buyers are responsible for verifying the accuracy of all information and should investigate the data themselves or retain appropriate professionals. Information from sources other than the Listing Agent may have been included in the MLS data. Unless otherwise specified in writing, Broker/Agent has not and will not verify any information obtained from other sources. The Broker/Agent providing the information contained herein may or may not have been the Listing and/or Selling Agent.
