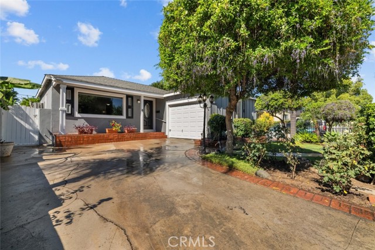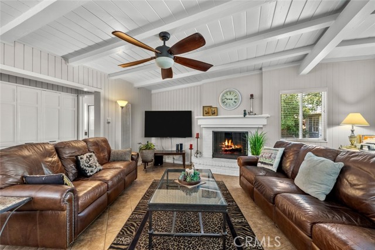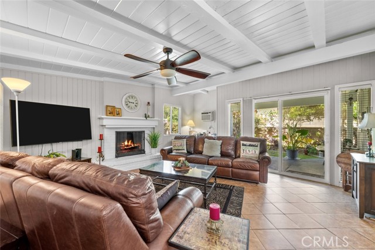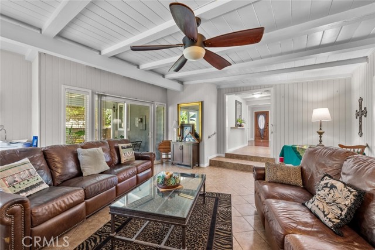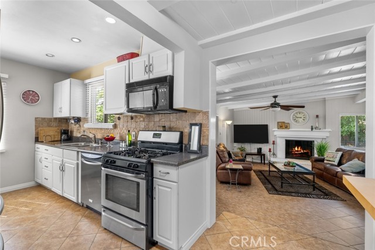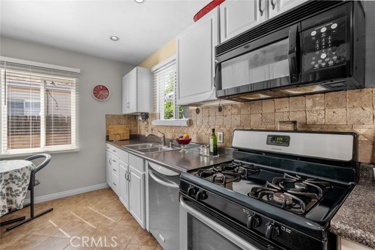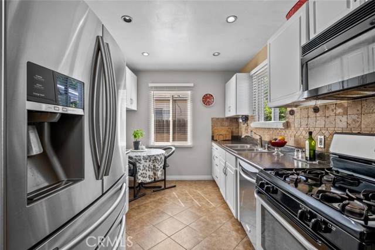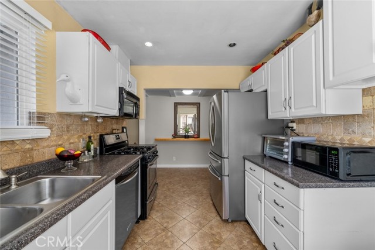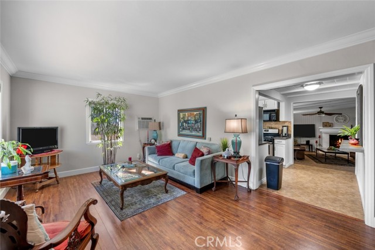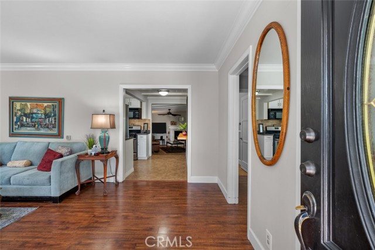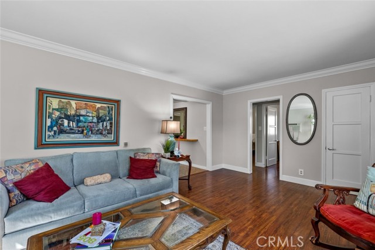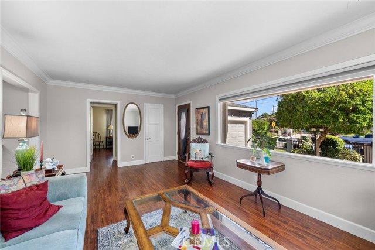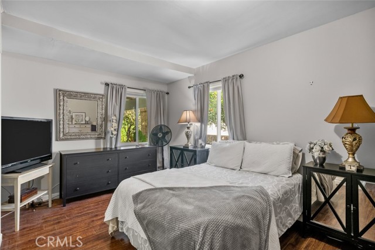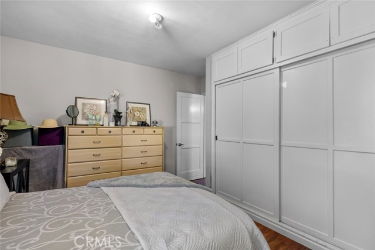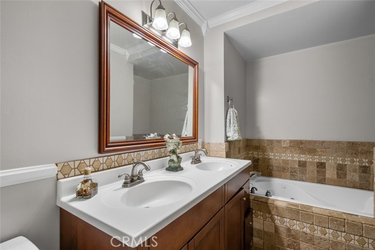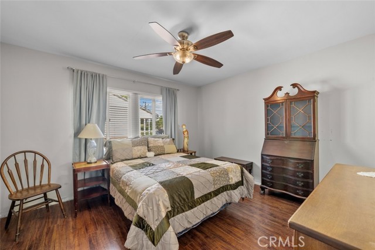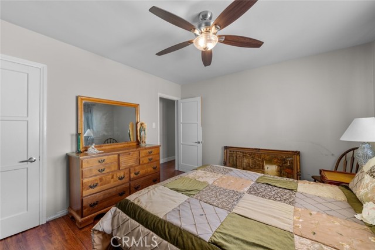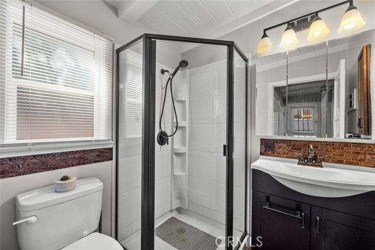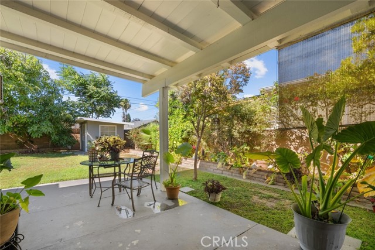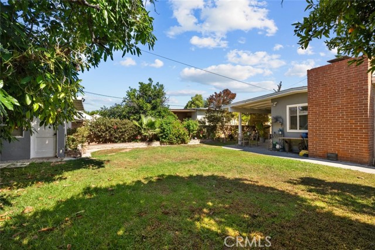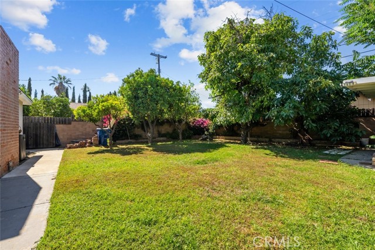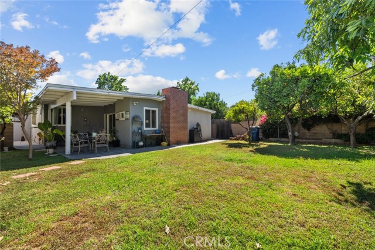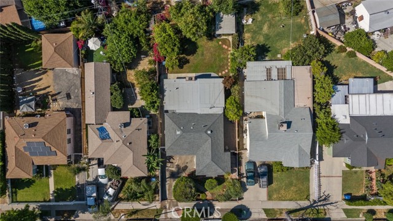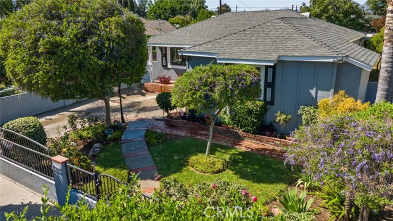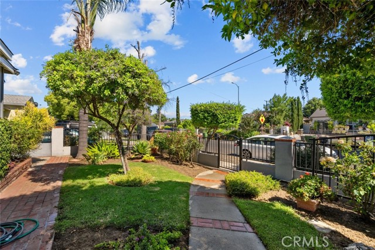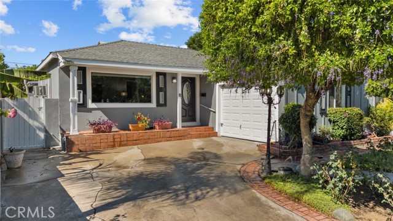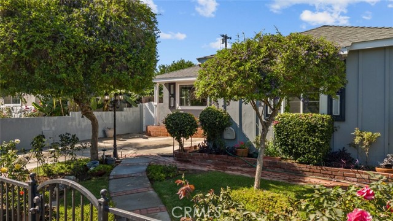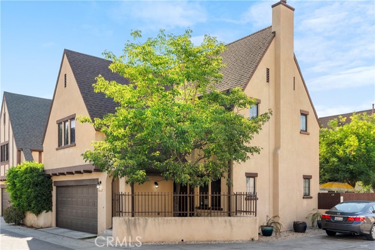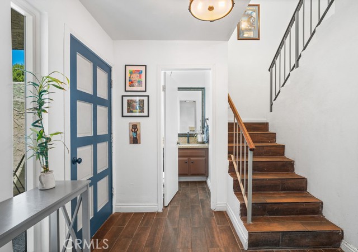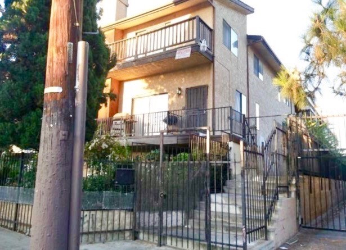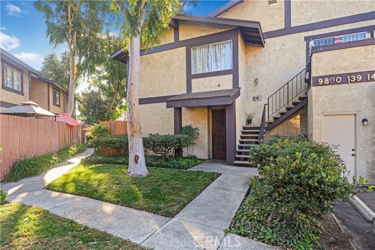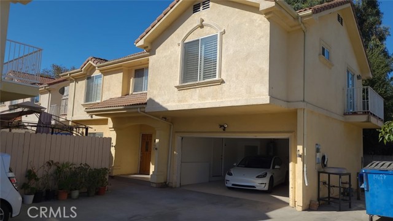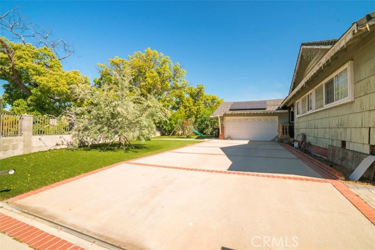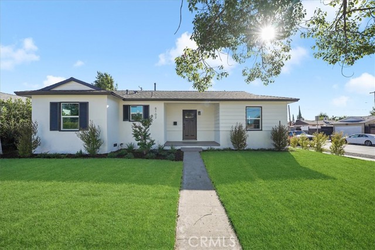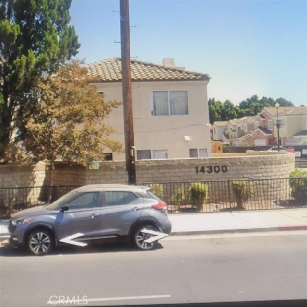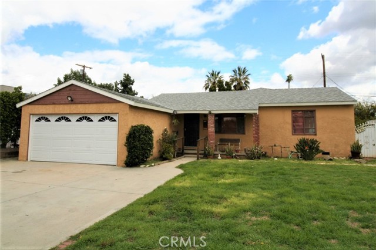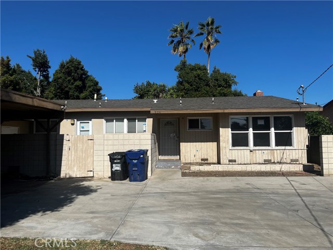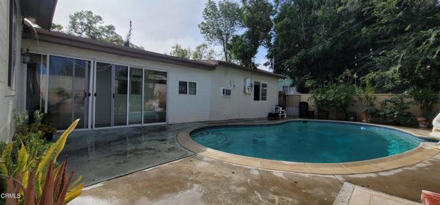15221 Marson Street
Panorama City, CA 91402
Sold
15221 Marson Street
Panorama City, CA 91402
Sold
Embrace the serene ambiance of 15221 Marson Street nestled in Panorama City. This captivating single-family residence features 2 bedrooms and 2 bathrooms across 1,172SqFt of living space. Upon arrival, you'll be greeted by lush greenery surrounding the gated driveway and a charming front lawn. Inside, the living room welcomes you with ample space for entertaining guests. Adjacent to the living room, discover the first bedroom complete with a ceiling fan, offering a cozy retreat. The second bedroom features generously sized sliding doors for the closet. Throughout the home, you'll find tasteful crown molding and recessed lighting, adding to its charm. The kitchen, equipped with essential appliances including a dishwasher, gas stovetop, oven, and double-sink, adjoins a dining area. Beyond the kitchen lies a delightful great room boasting beamed ceilings, a cozy fireplace, and direct access to the backyard. One of the bathrooms features a jacuzzi tub, while the other offers a convenient walk-in shower. The backyard itself is a tranquil oasis, perfect for enjoying outdoor moments, and has the addition of 1 Valencia orange tree, 1 lemon tree, 1 avocado tree, and 2 naval orange trees. Located in close proximity to Marson Street Pocket Park and numerous dining options, this property offers suburban tranquility with all the conveniences nearby. Don't miss the opportunity to make this stunning home your own!
PROPERTY INFORMATION
| MLS # | SR24131878 | Lot Size | 6,239 Sq. Ft. |
| HOA Fees | $0/Monthly | Property Type | Single Family Residence |
| Price | $ 699,000
Price Per SqFt: $ 596 |
DOM | 431 Days |
| Address | 15221 Marson Street | Type | Residential |
| City | Panorama City | Sq.Ft. | 1,172 Sq. Ft. |
| Postal Code | 91402 | Garage | 1 |
| County | Los Angeles | Year Built | 1948 |
| Bed / Bath | 2 / 2 | Parking | 1 |
| Built In | 1948 | Status | Closed |
| Sold Date | 2024-09-19 |
INTERIOR FEATURES
| Has Laundry | Yes |
| Laundry Information | Inside |
| Has Fireplace | Yes |
| Fireplace Information | Great Room |
| Has Appliances | Yes |
| Kitchen Appliances | Dishwasher, Gas Oven, Gas Range, Gas Cooktop, Refrigerator |
| Kitchen Area | In Kitchen |
| Has Heating | Yes |
| Heating Information | Floor Furnace, Wall Furnace |
| Room Information | All Bedrooms Down, Great Room, Kitchen, Laundry, Living Room |
| Has Cooling | Yes |
| Cooling Information | Central Air |
| Flooring Information | Laminate, Tile |
| InteriorFeatures Information | Beamed Ceilings, Ceiling Fan(s), Recessed Lighting |
| EntryLocation | front of home |
| Entry Level | 1 |
| Has Spa | No |
| SpaDescription | None |
| Bathroom Information | Walk-in shower |
| Main Level Bedrooms | 2 |
| Main Level Bathrooms | 2 |
EXTERIOR FEATURES
| Has Pool | No |
| Pool | None |
WALKSCORE
MAP
MORTGAGE CALCULATOR
- Principal & Interest:
- Property Tax: $746
- Home Insurance:$119
- HOA Fees:$0
- Mortgage Insurance:
PRICE HISTORY
| Date | Event | Price |
| 07/08/2024 | Active Under Contract | $699,000 |
| 06/27/2024 | Listed | $699,000 |

Topfind Realty
REALTOR®
(844)-333-8033
Questions? Contact today.
Interested in buying or selling a home similar to 15221 Marson Street?
Panorama City Similar Properties
Listing provided courtesy of Cherie Harris-Brazeal, JohnHart Real Estate. Based on information from California Regional Multiple Listing Service, Inc. as of #Date#. This information is for your personal, non-commercial use and may not be used for any purpose other than to identify prospective properties you may be interested in purchasing. Display of MLS data is usually deemed reliable but is NOT guaranteed accurate by the MLS. Buyers are responsible for verifying the accuracy of all information and should investigate the data themselves or retain appropriate professionals. Information from sources other than the Listing Agent may have been included in the MLS data. Unless otherwise specified in writing, Broker/Agent has not and will not verify any information obtained from other sources. The Broker/Agent providing the information contained herein may or may not have been the Listing and/or Selling Agent.
