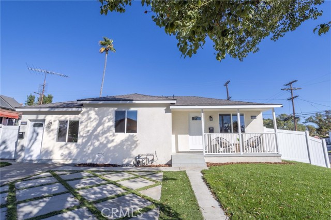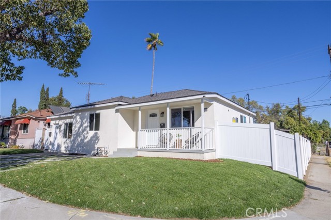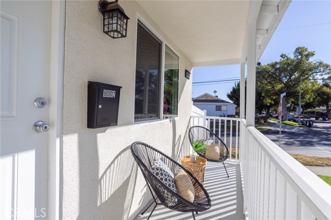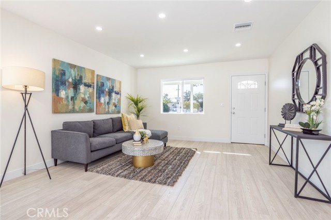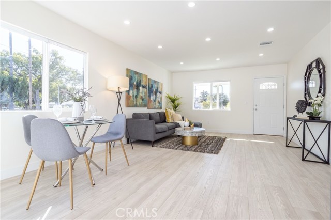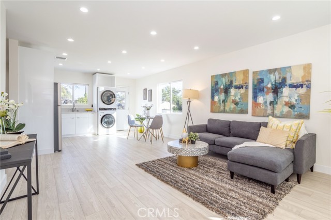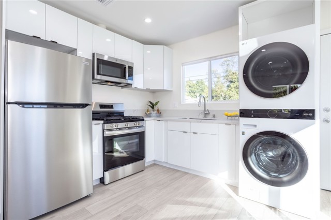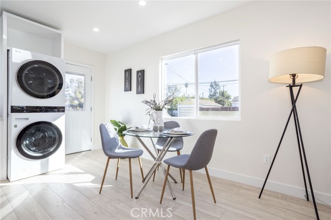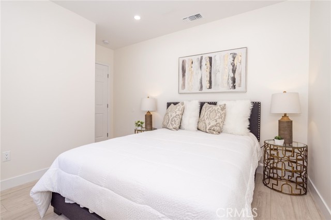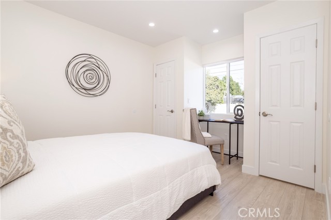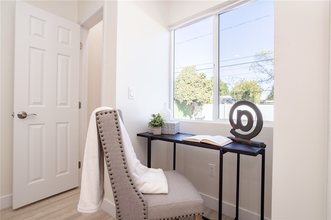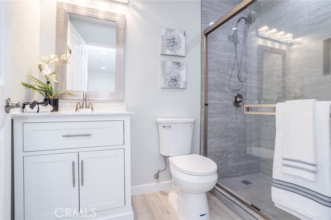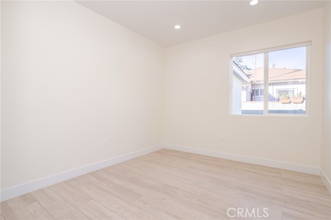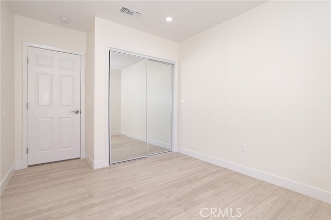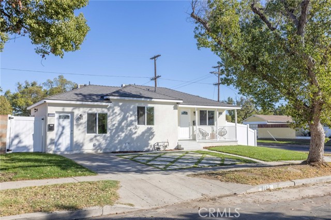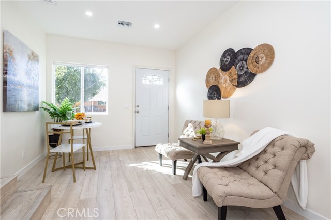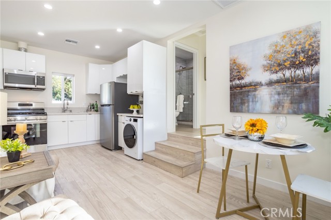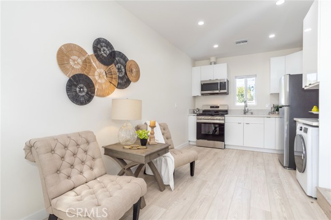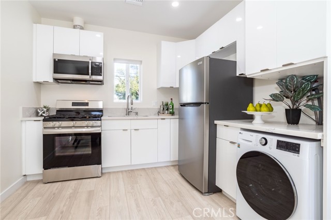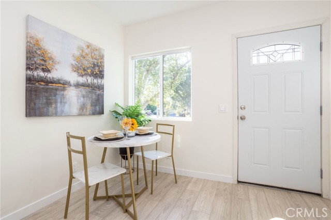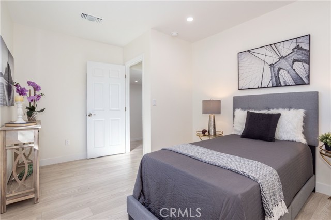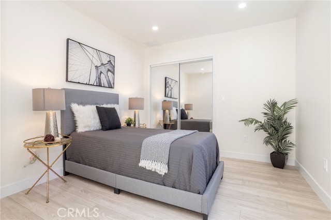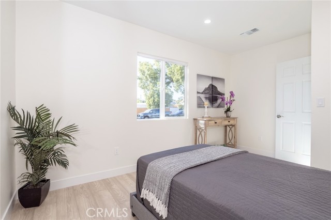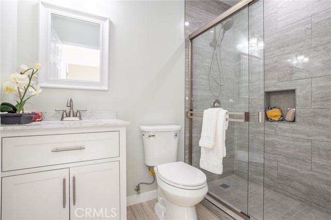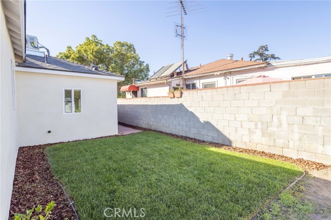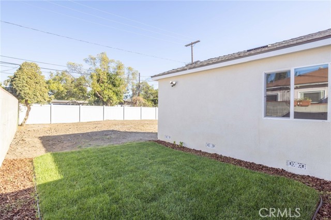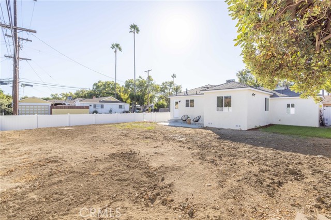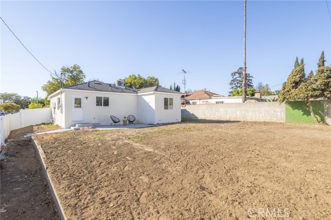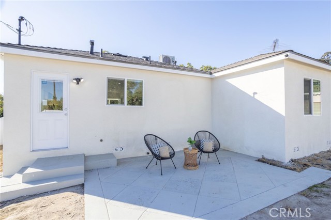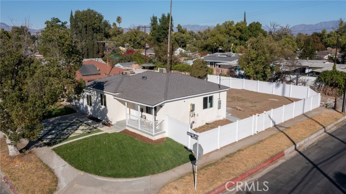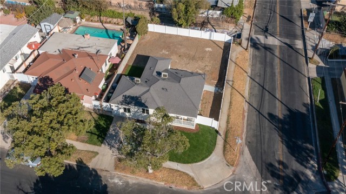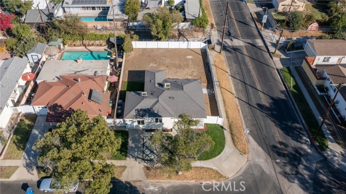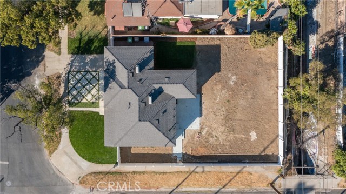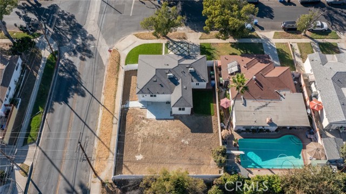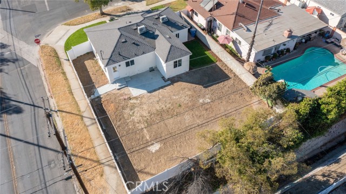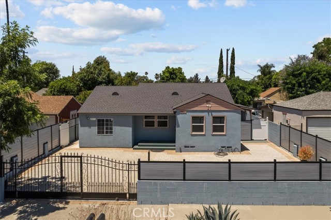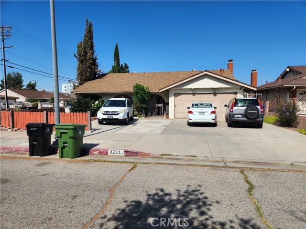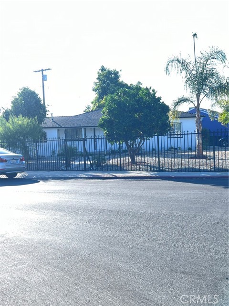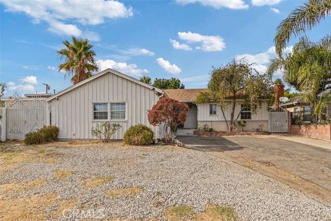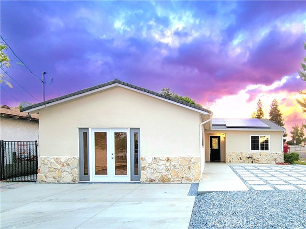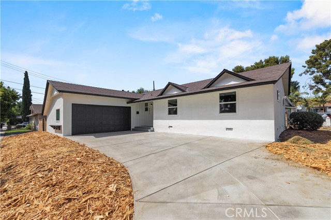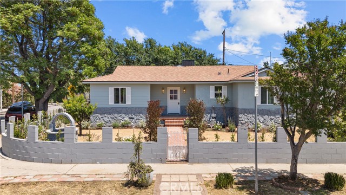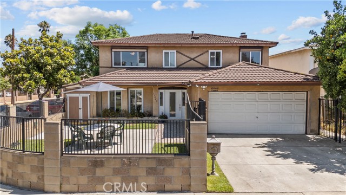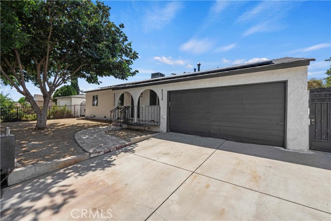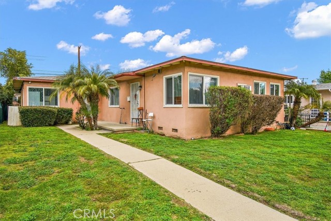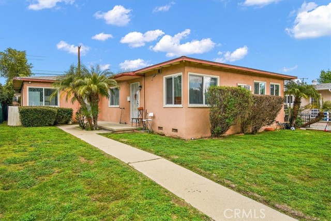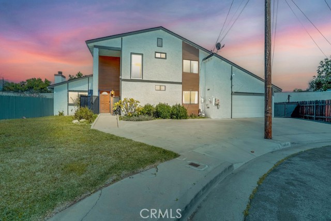8002 Hazeltine Ave
Panorama City, CA 91402
This exceptional corner lot home features two beautifully remodeled units, with approved blueprints for an additional detached third unit. Currently, the property consists of the main home and an attached Junior Accessory Dwelling Unit (JADU). The main house offers 2 bedrooms and 1 bathroom, spanning 995 square feet, while the JADU includes 1 bedroom and 1 bathroom within its 400 square feet. Both units come with fully equipped kitchens featuring brand-new refrigerators, stoves, microwaves, and in-unit washers and dryers. Modern finishes throughout the homes provide a contemporary feel. Additionally, you'll enjoy nice patios in both the front and back, as well as a backyard space for the JADU. The property is situated on a tree-lined street, enhancing its charm. The possibilities are endless here! You can choose to live in one unit and rent out the other, or expand your rental portfolio with the potential for up to three units. Conveniently located near Kaiser Permanente, major freeways, and shopping on Roscoe Blvd, this is a fantastic opportunity you won’t want to miss!
PROPERTY INFORMATION
| MLS # | SR24225083 | Lot Size | 5,968 Sq. Ft. |
| HOA Fees | $0/Monthly | Property Type | Single Family Residence |
| Price | $ 999,000
Price Per SqFt: $ 716 |
DOM | 310 Days |
| Address | 8002 Hazeltine Ave | Type | Residential |
| City | Panorama City | Sq.Ft. | 1,395 Sq. Ft. |
| Postal Code | 91402 | Garage | N/A |
| County | Los Angeles | Year Built | 1949 |
| Bed / Bath | 3 / 2 | Parking | 2 |
| Built In | 1949 | Status | Active |
INTERIOR FEATURES
| Has Laundry | Yes |
| Laundry Information | Inside |
| Has Fireplace | No |
| Fireplace Information | None |
| Has Appliances | Yes |
| Kitchen Appliances | Built-In Range, Gas Range, Microwave, Range Hood, Refrigerator, Tankless Water Heater |
| Kitchen Information | Remodeled Kitchen |
| Kitchen Area | Area, In Kitchen |
| Has Heating | Yes |
| Heating Information | Central, Ductless |
| Room Information | All Bedrooms Down, Kitchen, Living Room |
| Has Cooling | Yes |
| Cooling Information | Central Air, Ductless |
| InteriorFeatures Information | In-Law Floorplan, Open Floorplan |
| EntryLocation | Front |
| Entry Level | 1 |
| Has Spa | No |
| SpaDescription | None |
| WindowFeatures | Double Pane Windows |
| Bathroom Information | Shower, Exhaust fan(s), Remodeled, Walk-in shower |
| Main Level Bedrooms | 3 |
| Main Level Bathrooms | 2 |
EXTERIOR FEATURES
| Has Pool | No |
| Pool | None |
| Has Patio | Yes |
| Patio | Covered, Porch, Front Porch, Slab |
| Has Fence | Yes |
| Fencing | Vinyl |
WALKSCORE
MAP
MORTGAGE CALCULATOR
- Principal & Interest:
- Property Tax: $1,066
- Home Insurance:$119
- HOA Fees:$0
- Mortgage Insurance:
PRICE HISTORY
| Date | Event | Price |
| 10/31/2024 | Listed | $999,000 |

Topfind Realty
REALTOR®
(844)-333-8033
Questions? Contact today.
Use a Topfind agent and receive a cash rebate of up to $9,990
Panorama City Similar Properties
Listing provided courtesy of Pascual Salazar, Broker In Trust Real Estate - Pascual Salazar. Based on information from California Regional Multiple Listing Service, Inc. as of #Date#. This information is for your personal, non-commercial use and may not be used for any purpose other than to identify prospective properties you may be interested in purchasing. Display of MLS data is usually deemed reliable but is NOT guaranteed accurate by the MLS. Buyers are responsible for verifying the accuracy of all information and should investigate the data themselves or retain appropriate professionals. Information from sources other than the Listing Agent may have been included in the MLS data. Unless otherwise specified in writing, Broker/Agent has not and will not verify any information obtained from other sources. The Broker/Agent providing the information contained herein may or may not have been the Listing and/or Selling Agent.
