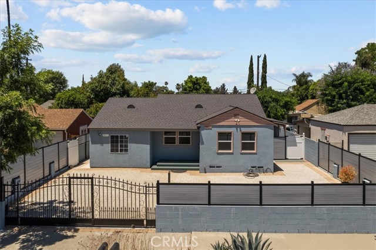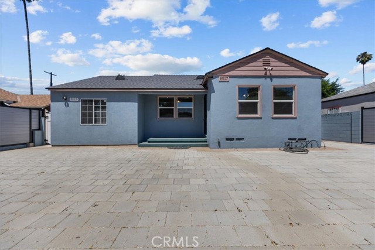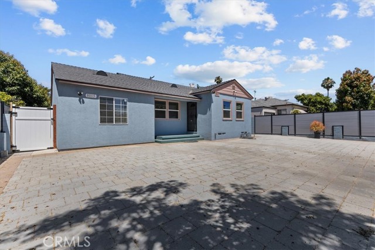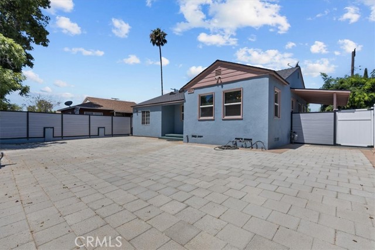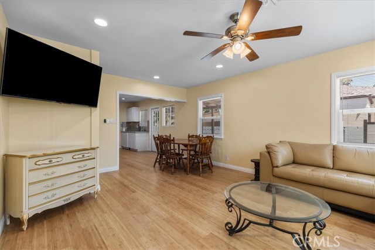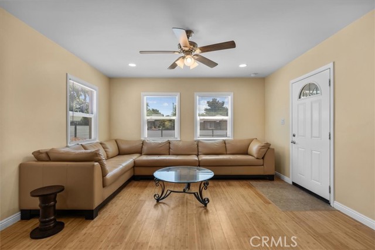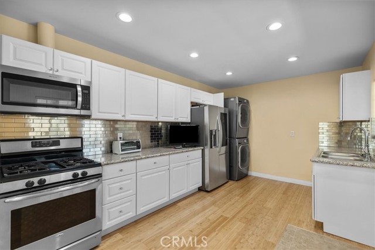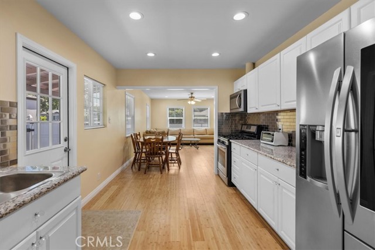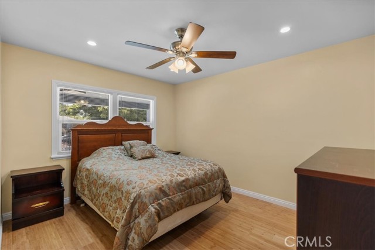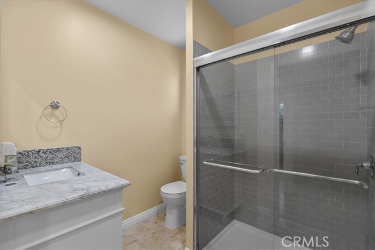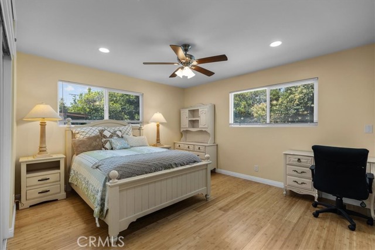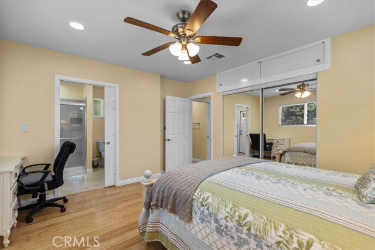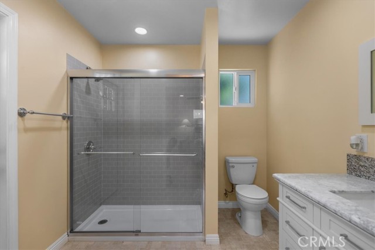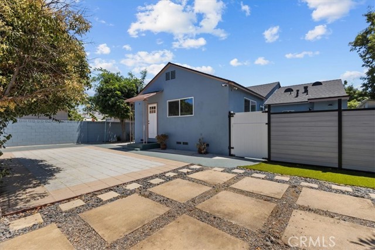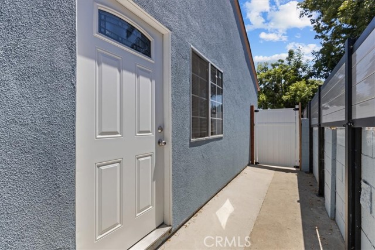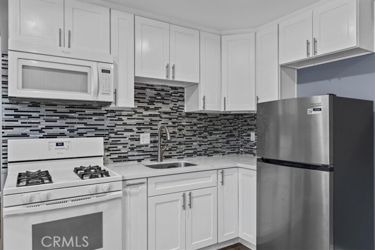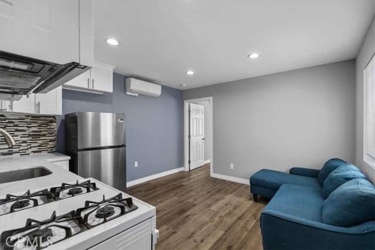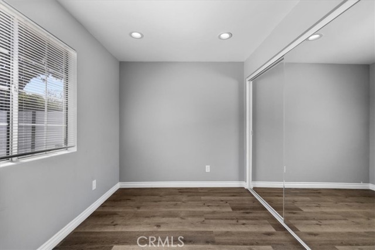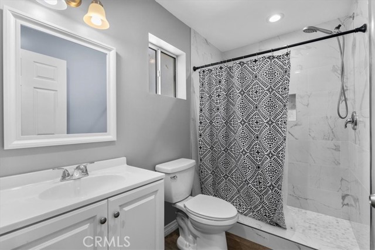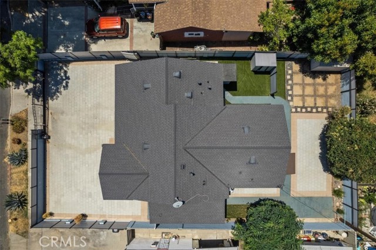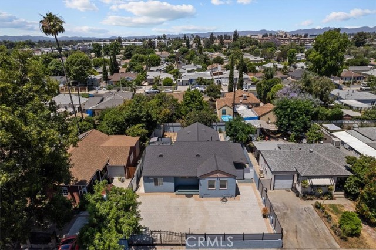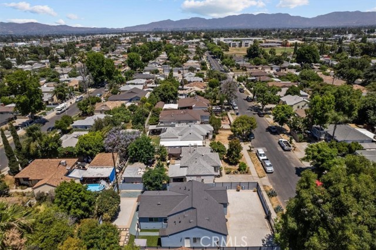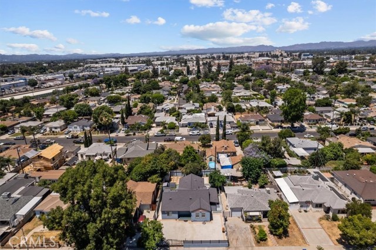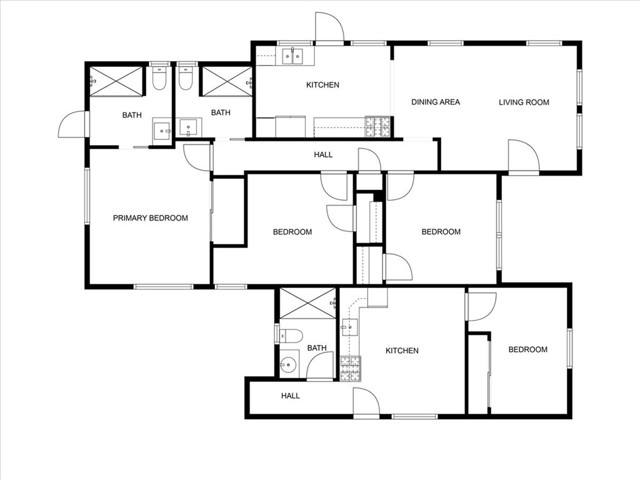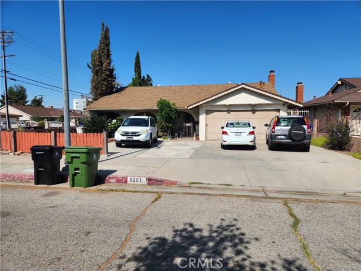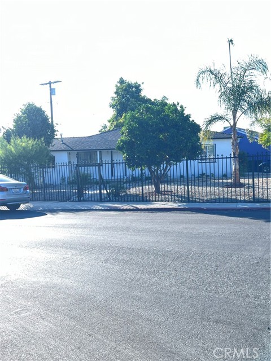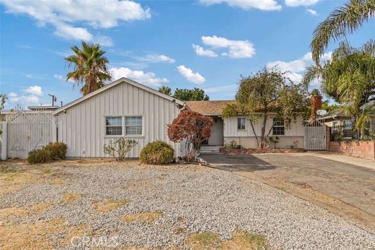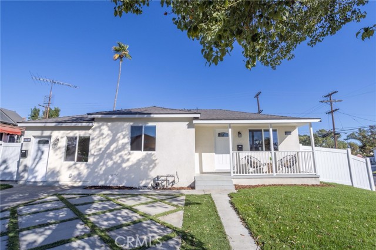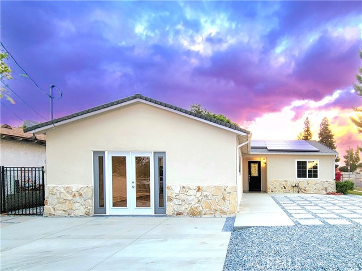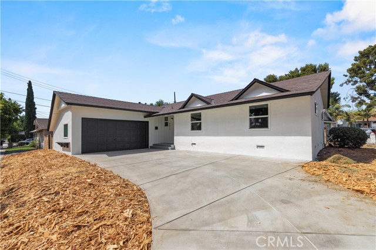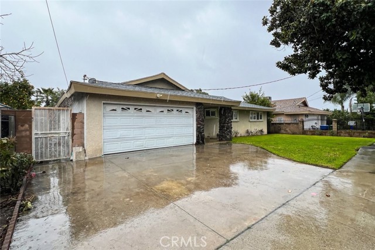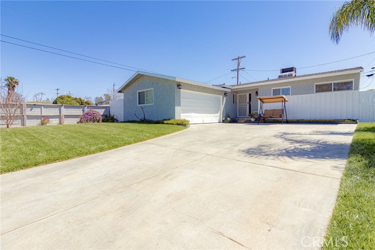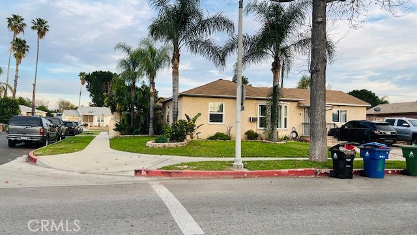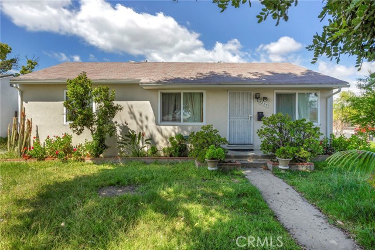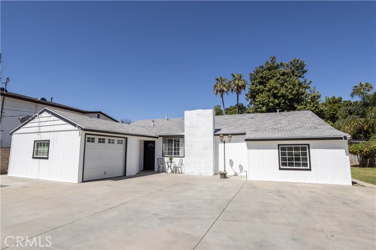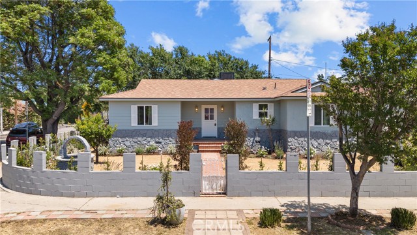8017 Noble Avenue
Panorama City, CA 91402
Major Price Reduction!! Priced to sell ! This impeccably remodeled Panorama City home features stunning upgrades and modern finishes. Offering 4 spacious bedrooms and 3 luxurious full baths, the main house encompasses 1,150 square feet of thoughtfully designed living space, complemented by an almost 400 square-foot fully permitted ADU. Situated on a nearly 5,500-square-foot lot, the gated property provides ample parking for 6-7 cars. The kitchen features exquisite granite countertops and backsplashes, high-end appliances, and custom cabinetry. The bathrooms are equally impressive, with modern fixtures and finishes throughout. The ADU includes a full bath, 1 bedroom, a modern kitchen with all new appliances, and a space for a washer and dryer. Its separate gated entrance and additional storage make it a versatile space ideal for accommodating guests/extended family or can be a rental unit. The backyard is a blend of turf and concrete, creating a low-maintenance and eco-friendly outdoor space. Great location with close proximity to major hospitals, schools and the 405 Freeway. Do not miss this opportunity!!!! Owner to also consider a lease.
PROPERTY INFORMATION
| MLS # | SR24130844 | Lot Size | 5,355 Sq. Ft. |
| HOA Fees | $0/Monthly | Property Type | Single Family Residence |
| Price | $ 975,000
Price Per SqFt: $ 629 |
DOM | 527 Days |
| Address | 8017 Noble Avenue | Type | Residential |
| City | Panorama City | Sq.Ft. | 1,550 Sq. Ft. |
| Postal Code | 91402 | Garage | N/A |
| County | Los Angeles | Year Built | 1948 |
| Bed / Bath | 4 / 3 | Parking | N/A |
| Built In | 1948 | Status | Active |
INTERIOR FEATURES
| Has Laundry | Yes |
| Laundry Information | Dryer Included, In Kitchen, Washer Included |
| Has Fireplace | No |
| Fireplace Information | None |
| Has Appliances | Yes |
| Kitchen Appliances | Dishwasher, Gas Oven, Gas Range, Gas Cooktop, Gas Water Heater, Microwave, Refrigerator |
| Kitchen Information | Granite Counters, Remodeled Kitchen |
| Kitchen Area | In Family Room |
| Has Heating | Yes |
| Heating Information | Central |
| Room Information | Kitchen, Laundry, Living Room, Primary Bathroom, Primary Bedroom |
| Has Cooling | Yes |
| Cooling Information | Ductless |
| Flooring Information | Bamboo |
| InteriorFeatures Information | Ceiling Fan(s), Copper Plumbing Partial, Granite Counters, Open Floorplan, Storage |
| DoorFeatures | Mirror Closet Door(s), Sliding Doors |
| EntryLocation | / |
| Entry Level | 1 |
| Has Spa | No |
| SpaDescription | None |
| WindowFeatures | Blinds |
| SecuritySafety | Automatic Gate, Carbon Monoxide Detector(s), Smoke Detector(s) |
| Bathroom Information | Exhaust fan(s), Granite Counters, Quartz Counters, Upgraded, Walk-in shower |
| Main Level Bedrooms | 4 |
| Main Level Bathrooms | 3 |
EXTERIOR FEATURES
| FoundationDetails | Raised, Slab |
| Roof | Composition |
| Has Pool | No |
| Pool | None |
| Has Patio | Yes |
| Patio | Concrete, Slab |
| Has Fence | Yes |
| Fencing | Block, New Condition, Security, Vinyl, Wrought Iron |
WALKSCORE
MAP
MORTGAGE CALCULATOR
- Principal & Interest:
- Property Tax: $1,040
- Home Insurance:$119
- HOA Fees:$0
- Mortgage Insurance:
PRICE HISTORY
| Date | Event | Price |
| 06/28/2024 | Listed | $1,099,000 |

Topfind Realty
REALTOR®
(844)-333-8033
Questions? Contact today.
Use a Topfind agent and receive a cash rebate of up to $9,750
Panorama City Similar Properties
Listing provided courtesy of Neeta Gupta, The Agency. Based on information from California Regional Multiple Listing Service, Inc. as of #Date#. This information is for your personal, non-commercial use and may not be used for any purpose other than to identify prospective properties you may be interested in purchasing. Display of MLS data is usually deemed reliable but is NOT guaranteed accurate by the MLS. Buyers are responsible for verifying the accuracy of all information and should investigate the data themselves or retain appropriate professionals. Information from sources other than the Listing Agent may have been included in the MLS data. Unless otherwise specified in writing, Broker/Agent has not and will not verify any information obtained from other sources. The Broker/Agent providing the information contained herein may or may not have been the Listing and/or Selling Agent.
