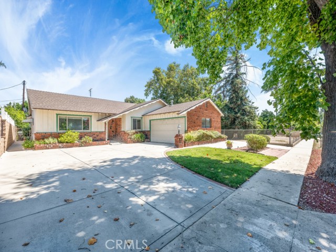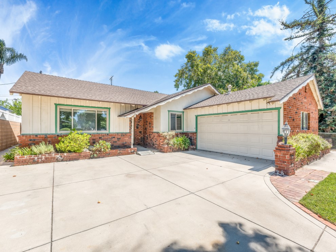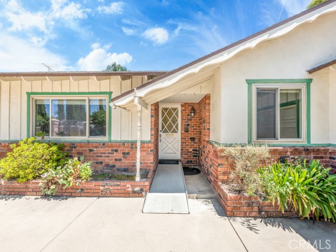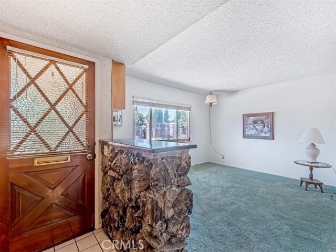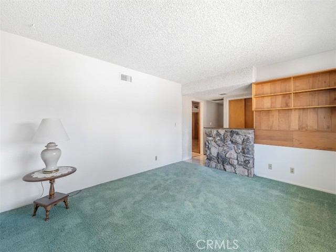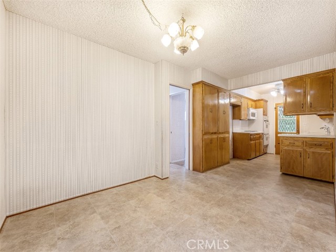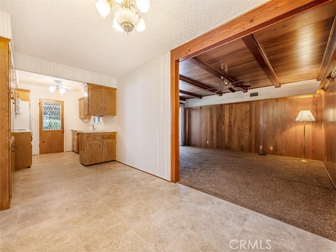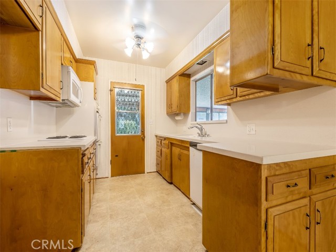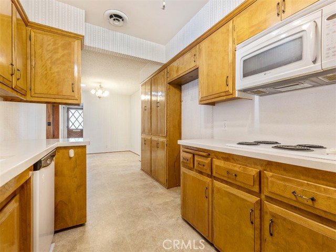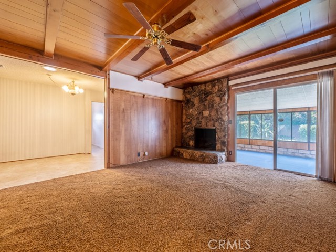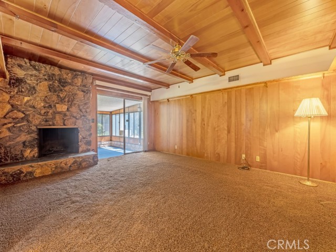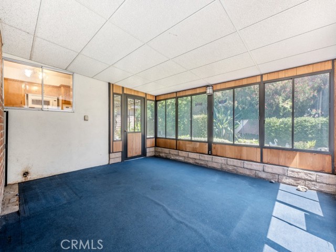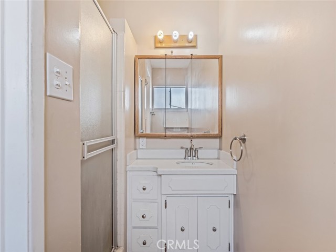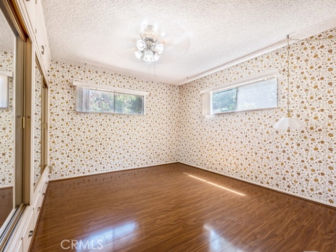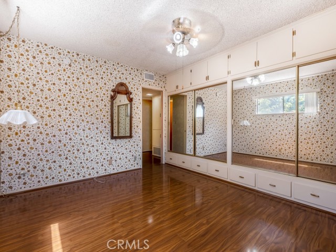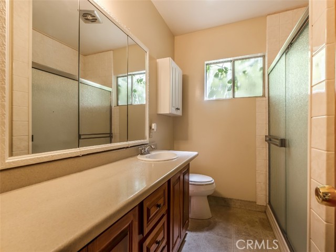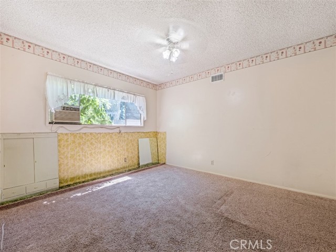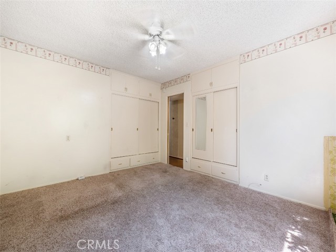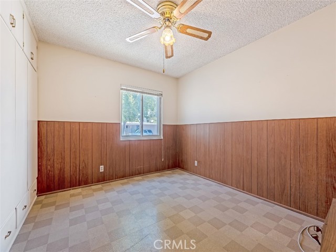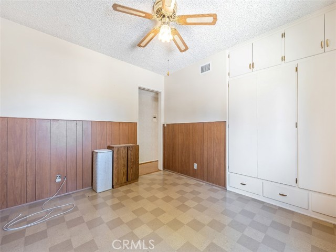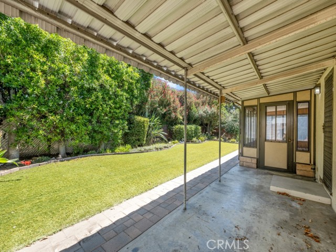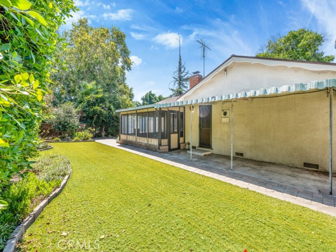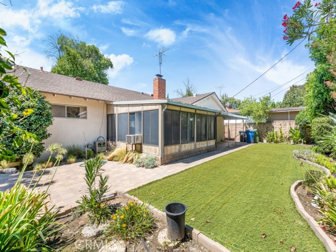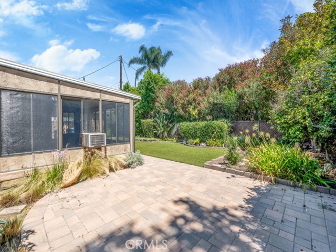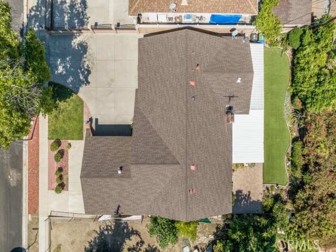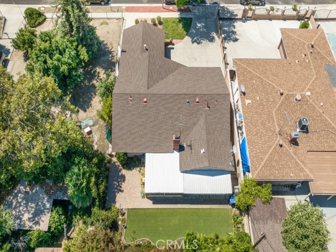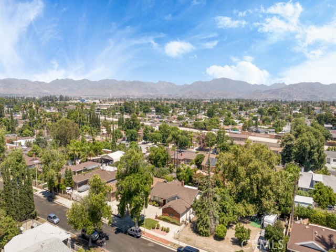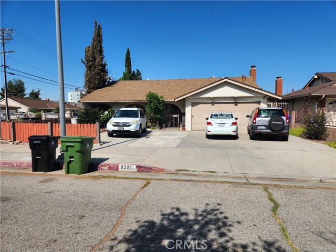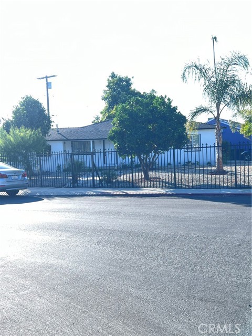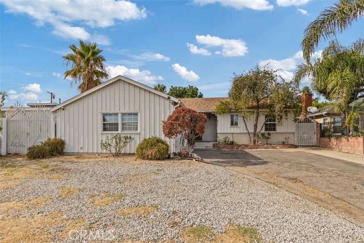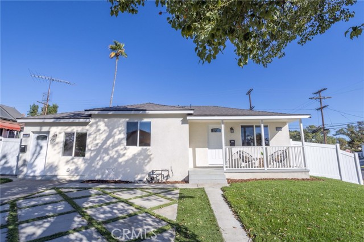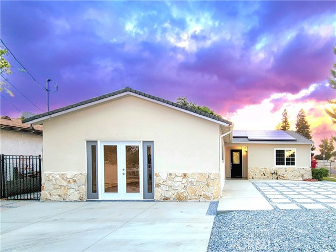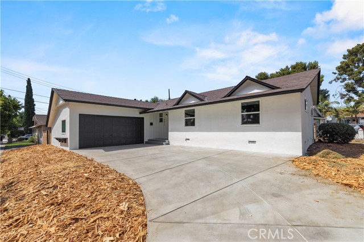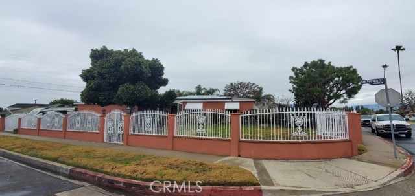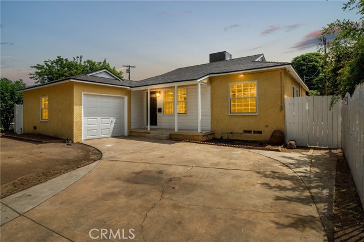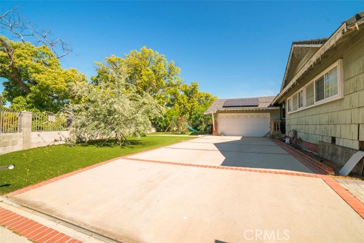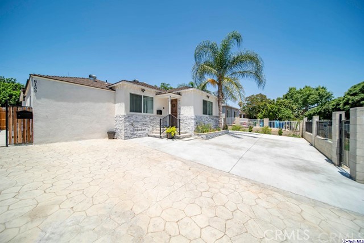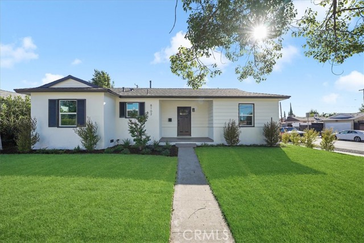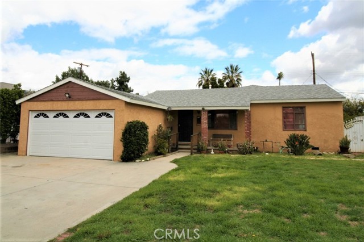8036 Crosnoe Avenue
Panorama City, CA 91402
Sold
8036 Crosnoe Avenue
Panorama City, CA 91402
Sold
First time on the market! Appealing custom-built one-story ranch-style 4 bed, 2 bath, 1844 sq home in quiet residential neighborhood in Van Nuys. A mid-century classic with great curb appeal in the graceful, curved drive and brick façade. Formal, tiled entry opens to living area with high ceilings, large picture window, built-in storage, and separated by a half wall of natural stone. Informal dining area is immediately adjacent to sizable kitchen with built-in appliances, abundant storage, and access to back yard. Spacious family room has wood paneled walls, high, beamed, wood paneled ceiling, oversized, natural stone fireplace, and sliding glass door access to enclosed patio. Off the kitchen is a dedicated laundry area, ¾ guest bath, and a private bedroom that could be used as a guest room apart from the other bedrooms. Down the hall, 3 good sized bedrooms, one acting as primary with double closets, share a ¾ hall bath. Outside, there is an enclosed patio and a covered patio as well as an artificial lawn and brick planter with well-established flowerbeds. Further highlights of the home include copper plumbing, upgraded electrical panel, updated sewer lines inside and to the street, recently upgraded two stage heating and air conditioning system. Attached 2-car garage, plus RV access in the front with electrical hookup. Well situated near shopping, dining, entertainment, recreation, and within 1 mile of highly rated religious establishments, schools, and the Kaiser Panorama City campus. Don’t let this one pass you by.
PROPERTY INFORMATION
| MLS # | SR23159426 | Lot Size | 6,622 Sq. Ft. |
| HOA Fees | $0/Monthly | Property Type | Single Family Residence |
| Price | $ 859,000
Price Per SqFt: $ 466 |
DOM | 677 Days |
| Address | 8036 Crosnoe Avenue | Type | Residential |
| City | Panorama City | Sq.Ft. | 1,844 Sq. Ft. |
| Postal Code | 91402 | Garage | 2 |
| County | Los Angeles | Year Built | 1960 |
| Bed / Bath | 4 / 0 | Parking | 2 |
| Built In | 1960 | Status | Closed |
| Sold Date | 2023-12-05 |
INTERIOR FEATURES
| Has Laundry | Yes |
| Laundry Information | Gas Dryer Hookup, Individual Room, Washer Hookup |
| Has Fireplace | Yes |
| Fireplace Information | Den |
| Has Appliances | Yes |
| Kitchen Appliances | Built-In Range, Dishwasher, Double Oven, Electric Oven, Electric Cooktop, Disposal, Microwave |
| Kitchen Area | Area, Breakfast Nook, In Kitchen |
| Has Heating | Yes |
| Heating Information | Central |
| Room Information | Den, Formal Entry, Kitchen, Laundry, Living Room, Sun |
| Has Cooling | Yes |
| Cooling Information | Central Air |
| Flooring Information | Carpet, Laminate, Tile, Vinyl |
| InteriorFeatures Information | Beamed Ceilings, Ceiling Fan(s), Recessed Lighting, Wood Product Walls |
| DoorFeatures | Mirror Closet Door(s), Sliding Doors |
| EntryLocation | Front Door |
| Entry Level | 1 |
| Has Spa | No |
| SpaDescription | None |
| WindowFeatures | Blinds |
| Bathroom Information | Walk-in shower |
| Main Level Bedrooms | 4 |
| Main Level Bathrooms | 2 |
EXTERIOR FEATURES
| Roof | Composition |
| Has Pool | No |
| Pool | None |
| Has Patio | Yes |
| Patio | Concrete, Covered, Enclosed, Patio, Patio Open |
| Has Fence | Yes |
| Fencing | Block, Chain Link, Vinyl |
WALKSCORE
MAP
MORTGAGE CALCULATOR
- Principal & Interest:
- Property Tax: $916
- Home Insurance:$119
- HOA Fees:$0
- Mortgage Insurance:
PRICE HISTORY
| Date | Event | Price |
| 12/05/2023 | Sold | $825,000 |
| 10/31/2023 | Pending | $859,000 |

Topfind Realty
REALTOR®
(844)-333-8033
Questions? Contact today.
Interested in buying or selling a home similar to 8036 Crosnoe Avenue?
Panorama City Similar Properties
Listing provided courtesy of Stephanie Vitacco, Equity Union. Based on information from California Regional Multiple Listing Service, Inc. as of #Date#. This information is for your personal, non-commercial use and may not be used for any purpose other than to identify prospective properties you may be interested in purchasing. Display of MLS data is usually deemed reliable but is NOT guaranteed accurate by the MLS. Buyers are responsible for verifying the accuracy of all information and should investigate the data themselves or retain appropriate professionals. Information from sources other than the Listing Agent may have been included in the MLS data. Unless otherwise specified in writing, Broker/Agent has not and will not verify any information obtained from other sources. The Broker/Agent providing the information contained herein may or may not have been the Listing and/or Selling Agent.
