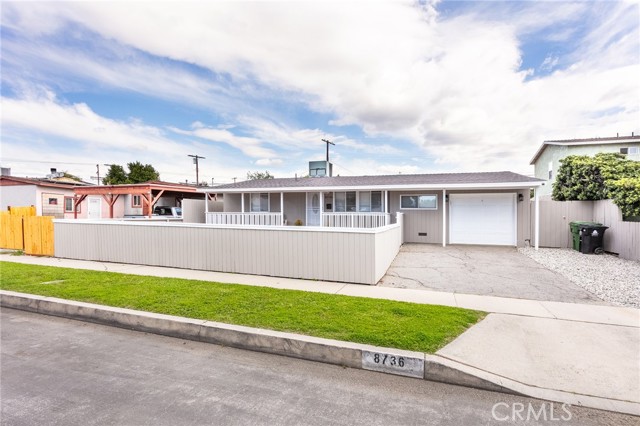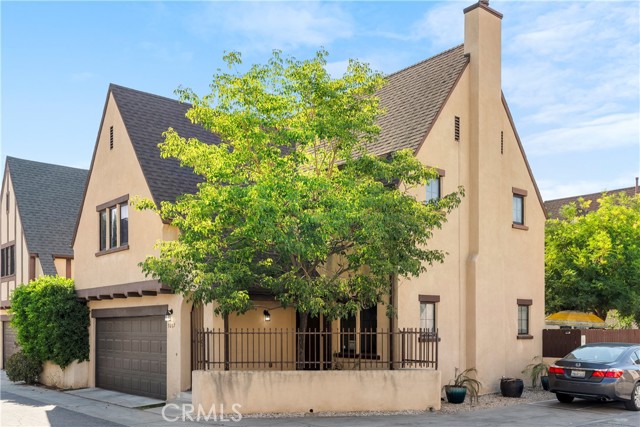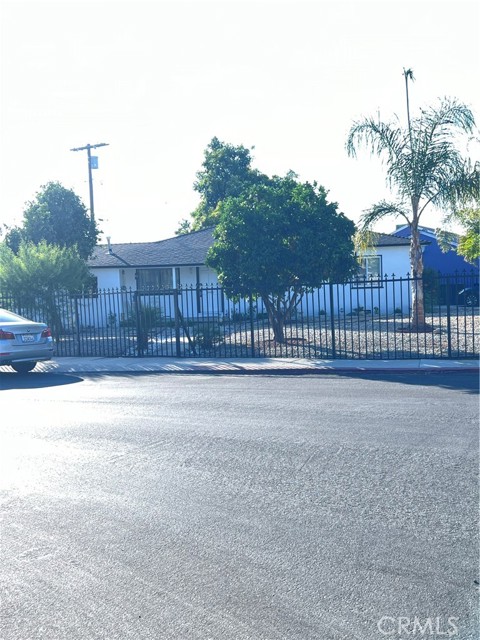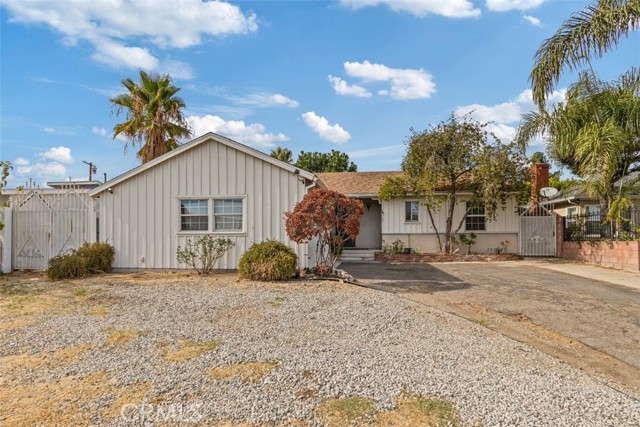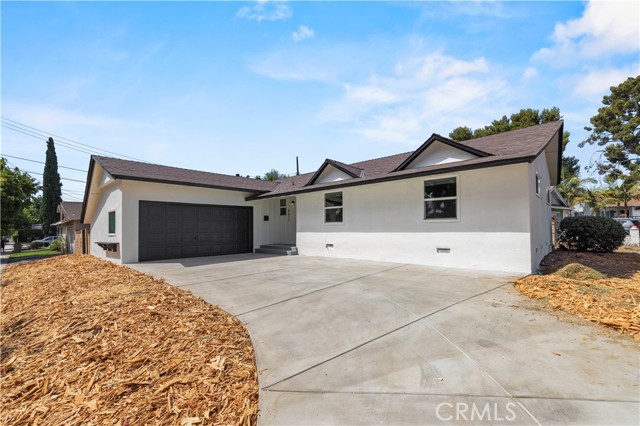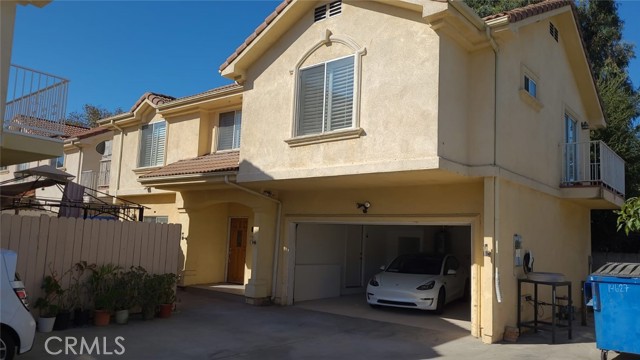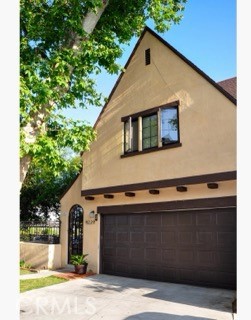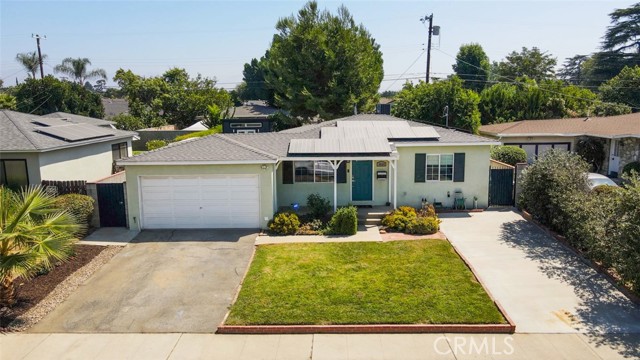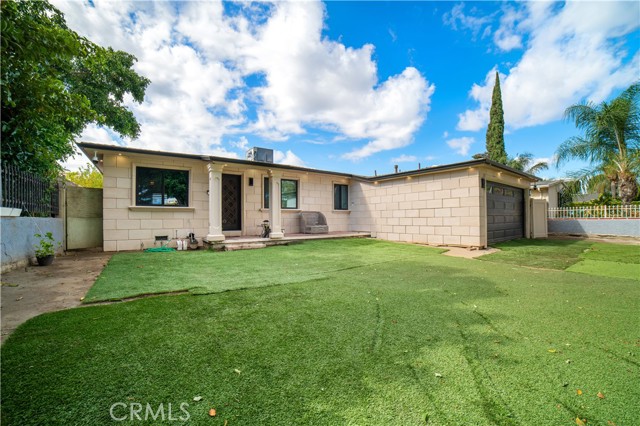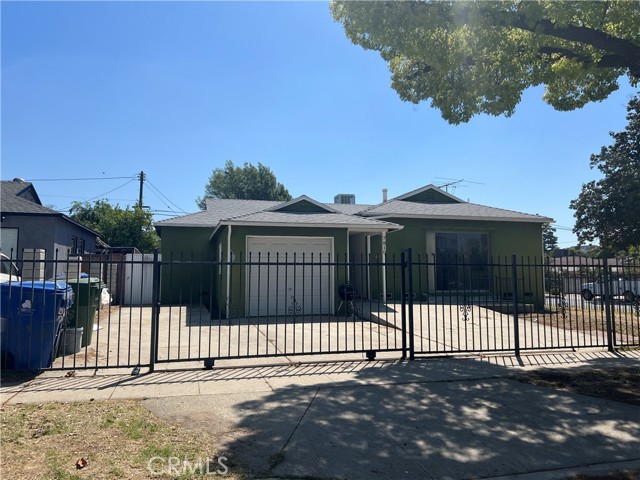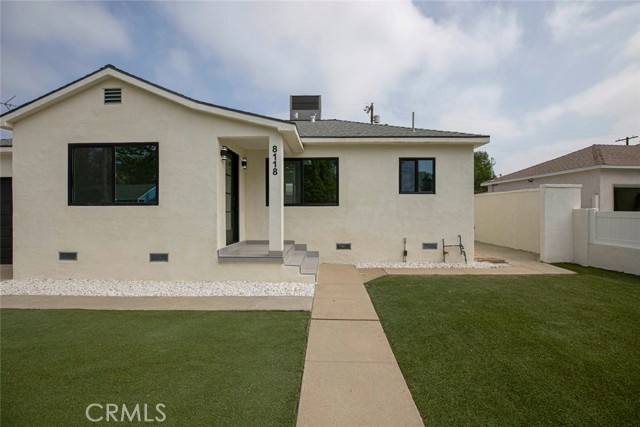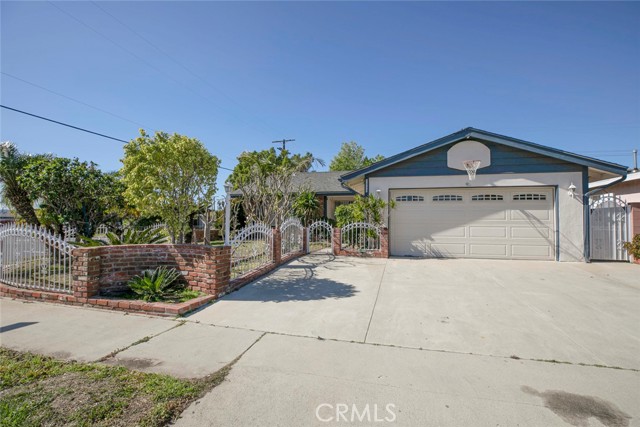8736 Ranchito Avenue
Panorama City, CA 91402
Sold
8736 Ranchito Avenue
Panorama City, CA 91402
Sold
Stunning, turn-key ranch-style home with 3 Bedrooms, 1 1/2 Bathroom. Located in the heart of Panorama City. Beautiful, kitchen with quartzite countertops, white shaker cabinets, stainless steel appliances including dishwasher, stove, and microwave. Kitchen opens to both Dining Area and Living Room which have charming wood vaulted ceilings. Living Room has original hardwood floors. Dining Area is the perfect space for entertaining and has ceiling fan and luxury vinyl flooring. Hallway with original hardwood flooring leads to two Bedrooms and stylish central Bathroom with bathtub. Two spacious bedrooms have vaulted ceilings, hardwood floors, and plenty of natural light. 3rd charming Bedroom with closet, LVP flooring, and French doors that open to the backyard. The enclosed front yard and the private, expansive backyard have low maintenance, drought tolerant landscape. Great, huge yard possibly ready for an ADU. The spacious front porch offers a great place to enjoy the neighborhood. 1- car garage with large storage loft & washer/dryer hook-ups. Baseboard molding throughout the home. Privacy blinds on windows. Clean and captivating home. Forced Air Heat and Air Conditioning. Well-established neighborhood lined with Magnolia trees, close to transportation, close to freeways, within walking distance to restaurants, schools, parks, market and easy access to amenities.
PROPERTY INFORMATION
| MLS # | PV23205264 | Lot Size | 5,902 Sq. Ft. |
| HOA Fees | $0/Monthly | Property Type | Single Family Residence |
| Price | $ 749,500
Price Per SqFt: $ 765 |
DOM | 478 Days |
| Address | 8736 Ranchito Avenue | Type | Residential |
| City | Panorama City | Sq.Ft. | 980 Sq. Ft. |
| Postal Code | 91402 | Garage | 1 |
| County | Los Angeles | Year Built | 1950 |
| Bed / Bath | 3 / 1.5 | Parking | 1 |
| Built In | 1950 | Status | Closed |
| Sold Date | 2024-04-18 |
INTERIOR FEATURES
| Has Laundry | Yes |
| Laundry Information | Gas Dryer Hookup, In Garage, Washer Hookup |
| Has Fireplace | No |
| Fireplace Information | None |
| Has Appliances | Yes |
| Kitchen Appliances | Dishwasher, Disposal, Gas Range |
| Kitchen Area | Area |
| Has Heating | Yes |
| Heating Information | Forced Air |
| Room Information | All Bedrooms Down, Family Room, Kitchen, Main Floor Bedroom, Main Floor Primary Bedroom, Primary Bedroom, See Remarks |
| Has Cooling | Yes |
| Cooling Information | Central Air |
| Flooring Information | See Remarks, Tile, Vinyl, Wood |
| EntryLocation | Ground Level w/ Steps |
| Entry Level | 1 |
| Bathroom Information | Bathtub, Shower in Tub, Exhaust fan(s) |
| Main Level Bedrooms | 2 |
| Main Level Bathrooms | 1 |
EXTERIOR FEATURES
| Roof | Composition |
| Has Pool | No |
| Pool | None |
WALKSCORE
MAP
MORTGAGE CALCULATOR
- Principal & Interest:
- Property Tax: $799
- Home Insurance:$119
- HOA Fees:$0
- Mortgage Insurance:
PRICE HISTORY
| Date | Event | Price |
| 04/18/2024 | Sold | $745,000 |
| 03/28/2024 | Pending | $749,500 |
| 03/14/2024 | Listed | $749,500 |

Topfind Realty
REALTOR®
(844)-333-8033
Questions? Contact today.
Interested in buying or selling a home similar to 8736 Ranchito Avenue?
Panorama City Similar Properties
Listing provided courtesy of Lucia Knickmeyer, Jordan James Brokerage. Based on information from California Regional Multiple Listing Service, Inc. as of #Date#. This information is for your personal, non-commercial use and may not be used for any purpose other than to identify prospective properties you may be interested in purchasing. Display of MLS data is usually deemed reliable but is NOT guaranteed accurate by the MLS. Buyers are responsible for verifying the accuracy of all information and should investigate the data themselves or retain appropriate professionals. Information from sources other than the Listing Agent may have been included in the MLS data. Unless otherwise specified in writing, Broker/Agent has not and will not verify any information obtained from other sources. The Broker/Agent providing the information contained herein may or may not have been the Listing and/or Selling Agent.
