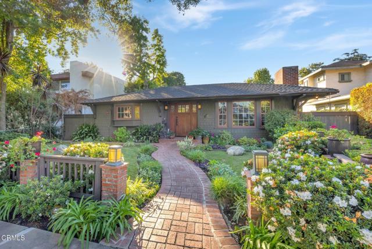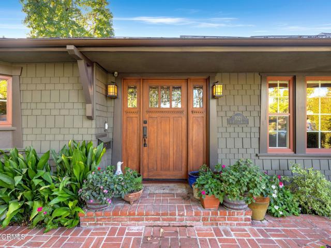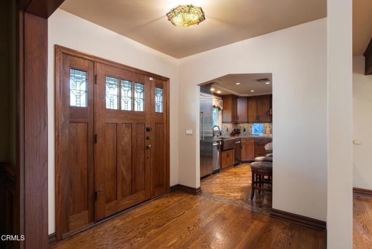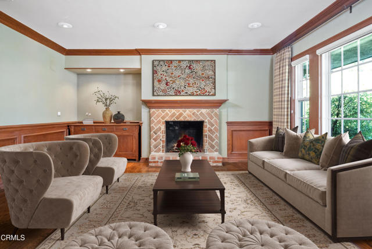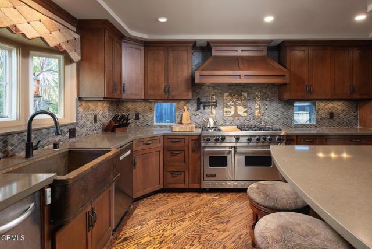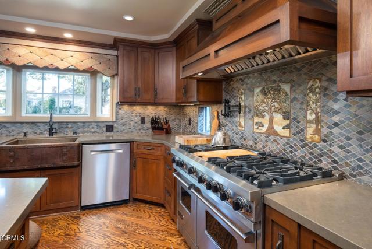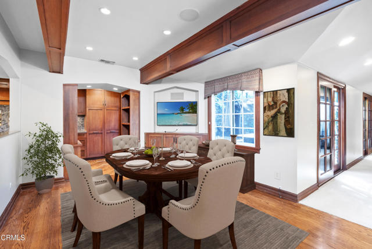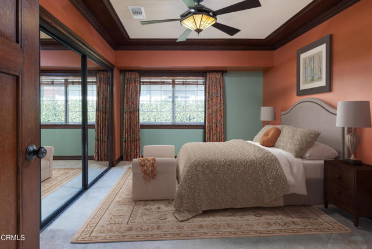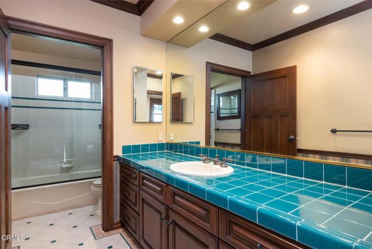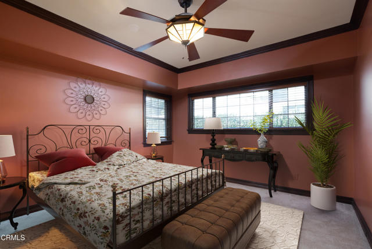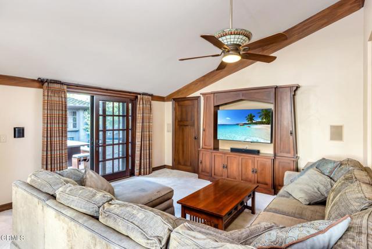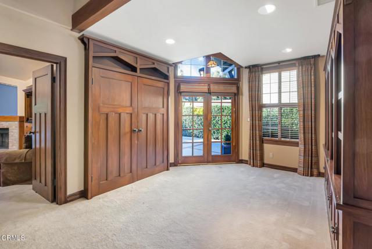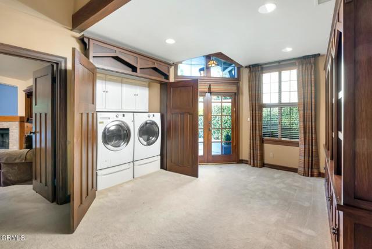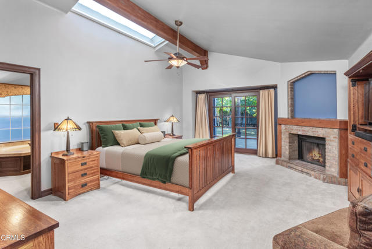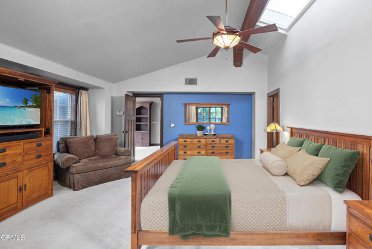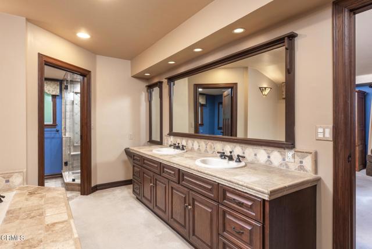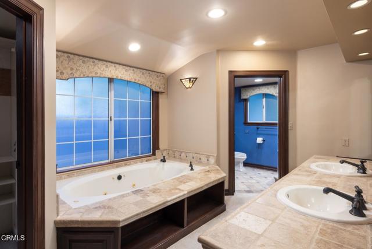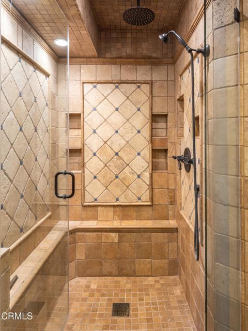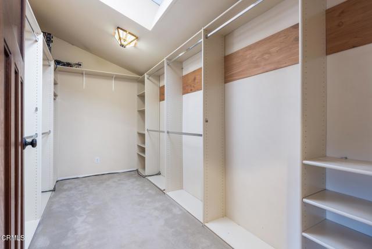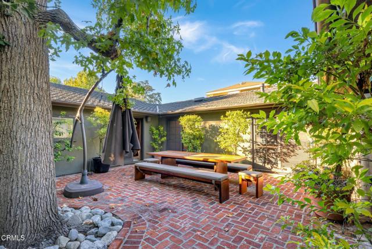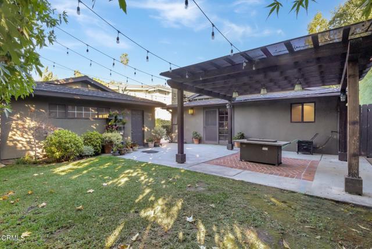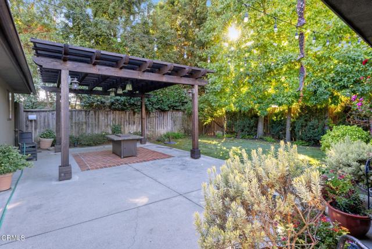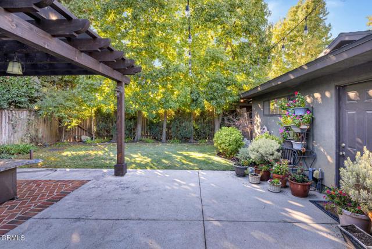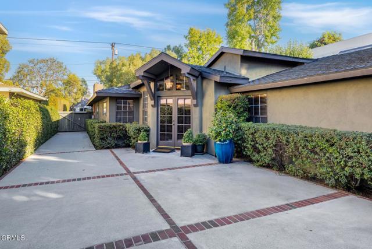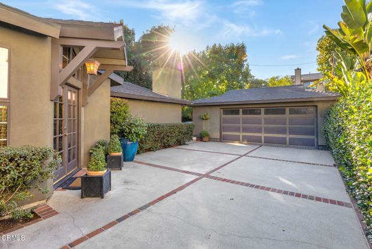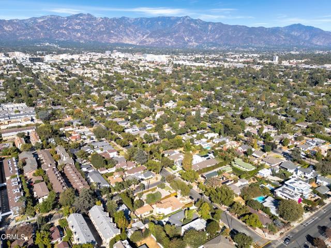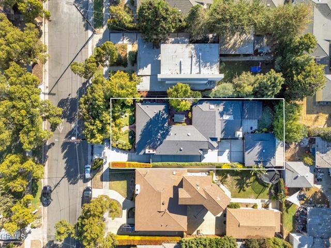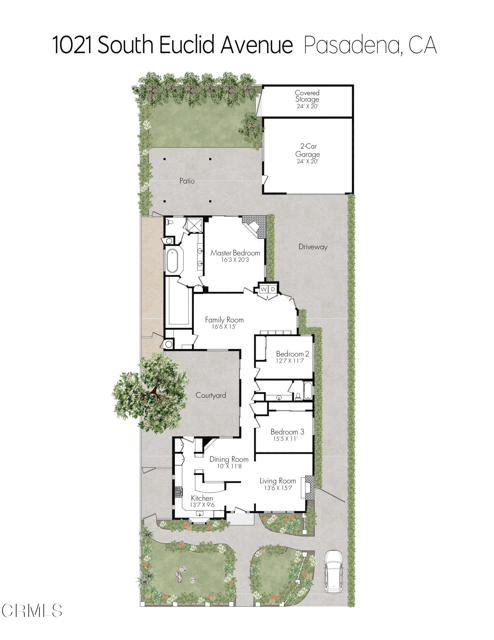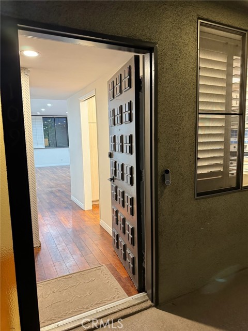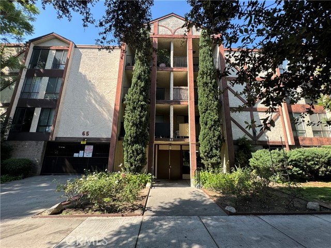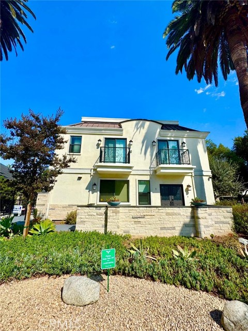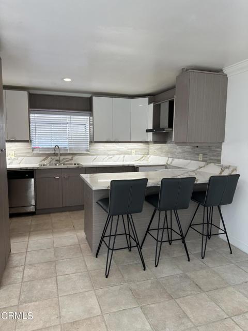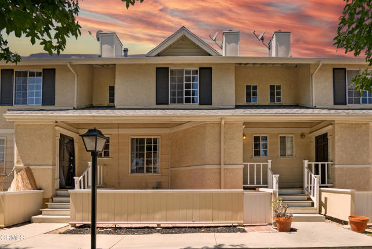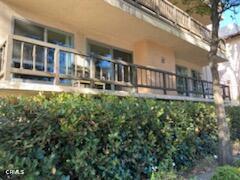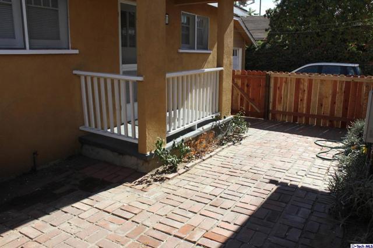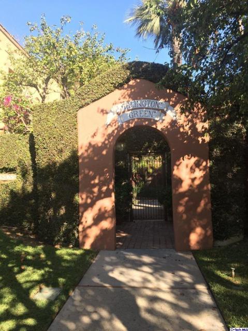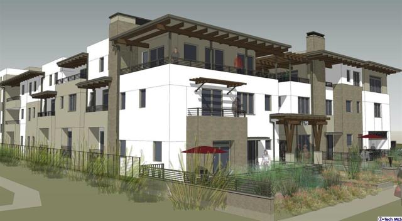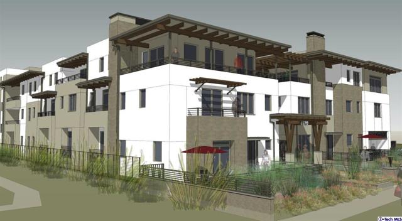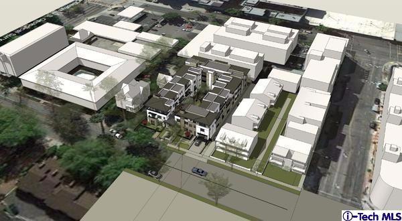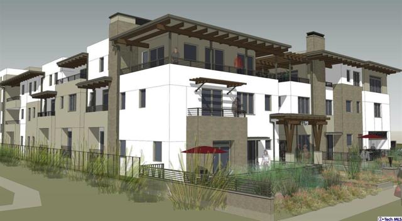1021 Euclid Avenue
Pasadena, CA 91106
$10,000
Price
Price
3
Bed
Bed
2
Bath
Bath
2,487 Sq. Ft.
$4 / Sq. Ft.
$4 / Sq. Ft.
Nestled in the Madison Heights neighborhood of Pasadena, this single level Craftsman style residence exudes charm and exceptional curb appeal. As you enter the home, the foyer welcomes you to a living room with fireplace, dining room, and kitchen. Cook in the gourmet chef's kitchen with beautiful wood cabinetry, recessed lighting, breakfast bar seating, and a professional Viking range with pot filler and range hood. A separate family room offers additional space to relax and a den area with a side-by-side laundry closet is a perfect space to set up a home office. The master bedroom comes with a fireplace, sliding glass door to the outdoor patio, and a spa-like bath with shower, tub, dual vanities, and a spacious walk-in closet. Relax and entertain in the backyard with a patio, grassy area, and mature landscaping as well as a side courtyard for enjoying the California weather. A detached 2-car garage is located behind the home with a long driveway and driveway gate, and a storage room is located behind the garage. Close to all that Pasadena has to offer including shopping, dining, recreation, and entertainment destinations.
PROPERTY INFORMATION
| MLS # | P1-19907 | Lot Size | 8,478 Sq. Ft. |
| HOA Fees | $0/Monthly | Property Type | Single Family Residence |
| Price | $ 10,000
Price Per SqFt: $ 4 |
DOM | 288 Days |
| Address | 1021 Euclid Avenue | Type | Residential Lease |
| City | Pasadena | Sq.Ft. | 2,487 Sq. Ft. |
| Postal Code | 91106 | Garage | 2 |
| County | Los Angeles | Year Built | 1946 |
| Bed / Bath | 3 / 2 | Parking | 2 |
| Built In | 1946 | Status | Active |
INTERIOR FEATURES
| Has Laundry | Yes |
| Laundry Information | Dryer Included, Washer Included, In Closet, Inside |
| Has Fireplace | Yes |
| Fireplace Information | Decorative, Living Room, Primary Bedroom |
| Has Appliances | Yes |
| Kitchen Appliances | Dishwasher, Water Heater, Water Line to Refrigerator, Range Hood, Refrigerator, Gas Oven, Microwave, Gas Range |
| Kitchen Information | Remodeled Kitchen |
| Kitchen Area | Breakfast Counter / Bar, Dining Room |
| Has Heating | Yes |
| Heating Information | Central |
| Room Information | All Bedrooms Down, Office, Den, Primary Suite, Primary Bedroom, Primary Bathroom, Main Floor Primary Bedroom, Main Floor Bedroom, Living Room, Laundry, Kitchen, Foyer, Family Room, Entry |
| Has Cooling | Yes |
| Cooling Information | Central Air |
| InteriorFeatures Information | Built-in Features, Storage, Open Floorplan, Partially Furnished, Pantry, Crown Molding, Ceiling Fan(s) |
| DoorFeatures | French Doors, Sliding Doors |
| Entry Level | 1 |
| Has Spa | No |
| SpaDescription | None |
| WindowFeatures | Blinds, Drapes, Custom Covering |
| SecuritySafety | Carbon Monoxide Detector(s), Smoke Detector(s) |
| Bathroom Information | Bathtub, Vanity area, Walk-in shower, Remodeled, Tile Counters, Shower in Tub, Shower, Exhaust fan(s), Double Sinks in Primary Bath |
| Main Level Bedrooms | 3 |
| Main Level Bathrooms | 2 |
EXTERIOR FEATURES
| ExteriorFeatures | Lighting |
| Roof | Composition |
| Has Pool | No |
| Pool | None |
| Has Patio | Yes |
| Patio | Patio Open |
| Has Fence | Yes |
| Fencing | Wood |
| Has Sprinklers | Yes |
WALKSCORE
MAP
PRICE HISTORY
| Date | Event | Price |
| 11/08/2024 | Listed | $10,000 |

Topfind Realty
REALTOR®
(844)-333-8033
Questions? Contact today.
Go Tour This Home
Pasadena Similar Properties
Listing provided courtesy of Michael Bell, Sotheby's International Realty, Inc.. Based on information from California Regional Multiple Listing Service, Inc. as of #Date#. This information is for your personal, non-commercial use and may not be used for any purpose other than to identify prospective properties you may be interested in purchasing. Display of MLS data is usually deemed reliable but is NOT guaranteed accurate by the MLS. Buyers are responsible for verifying the accuracy of all information and should investigate the data themselves or retain appropriate professionals. Information from sources other than the Listing Agent may have been included in the MLS data. Unless otherwise specified in writing, Broker/Agent has not and will not verify any information obtained from other sources. The Broker/Agent providing the information contained herein may or may not have been the Listing and/or Selling Agent.
