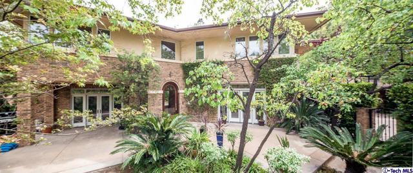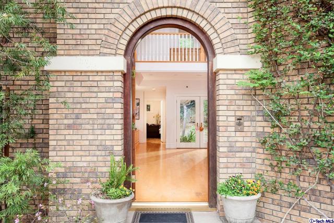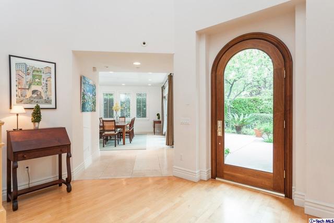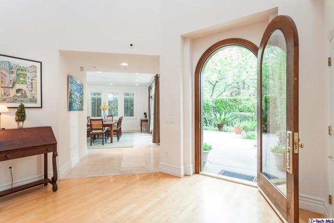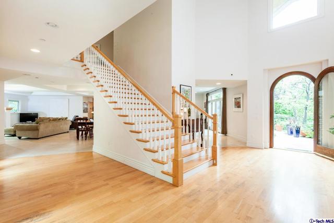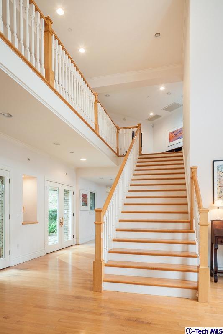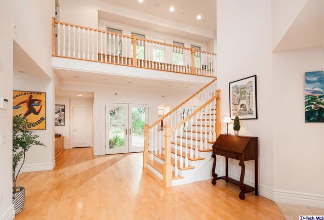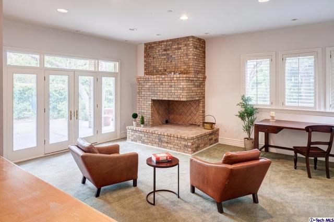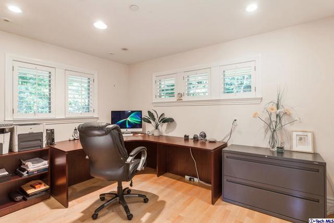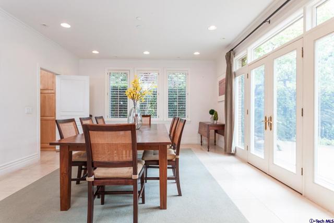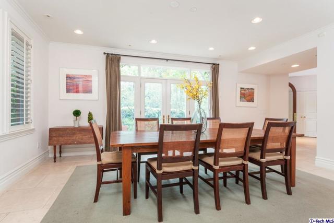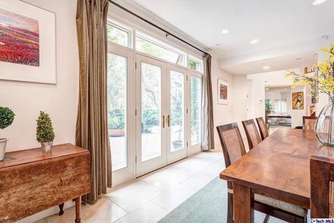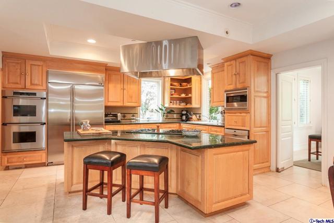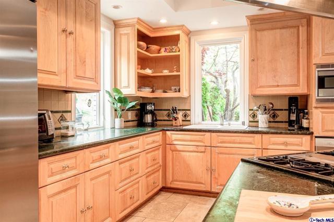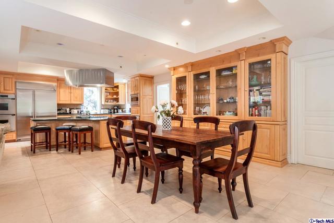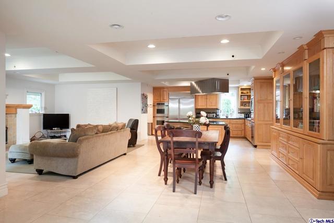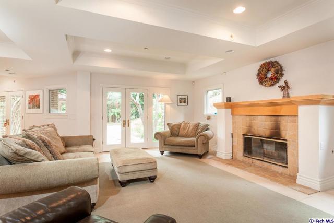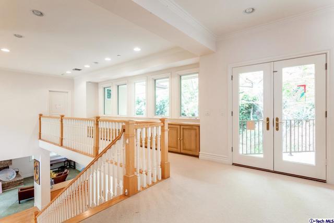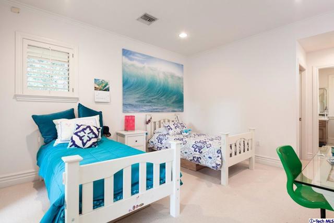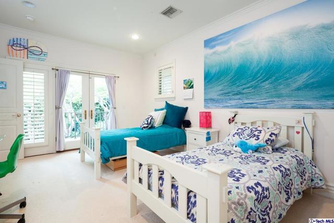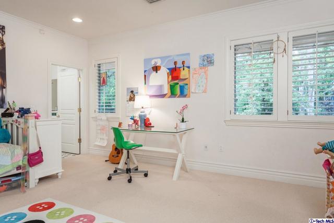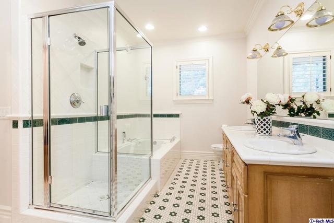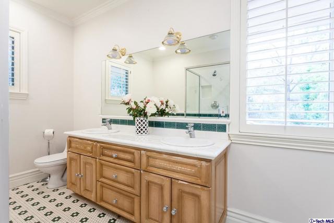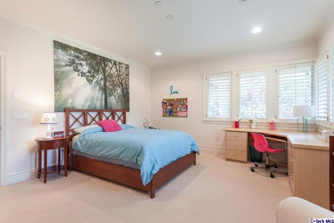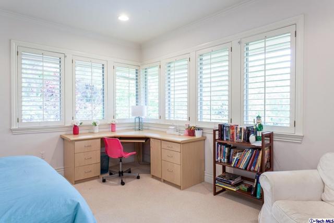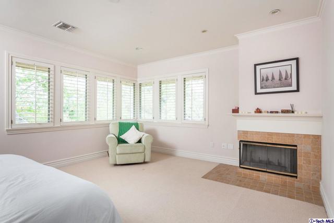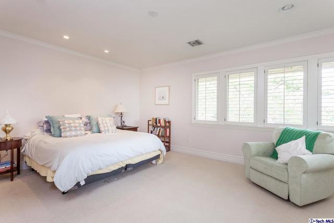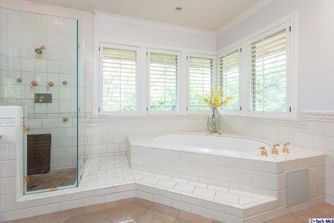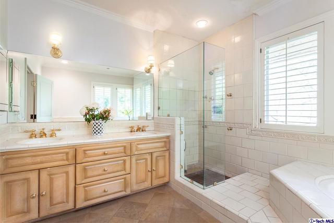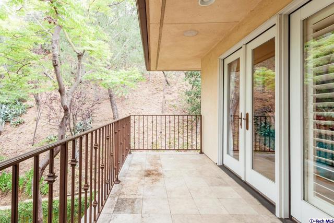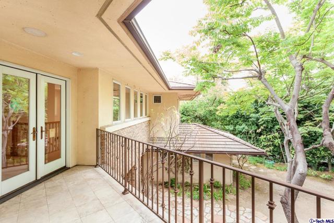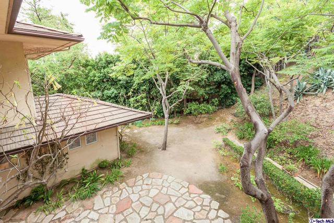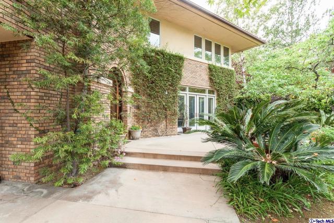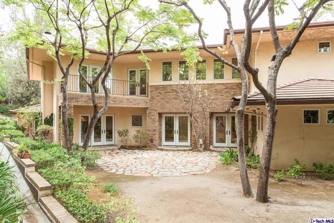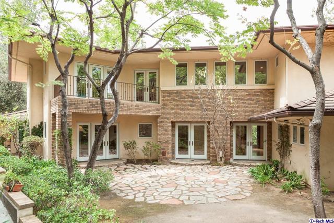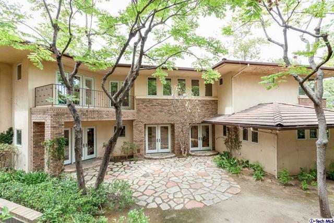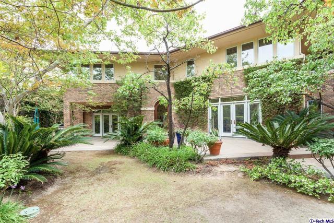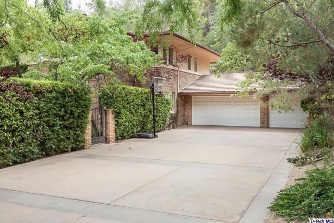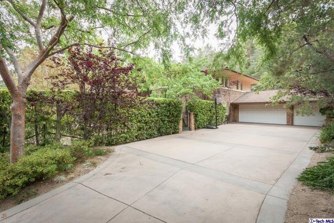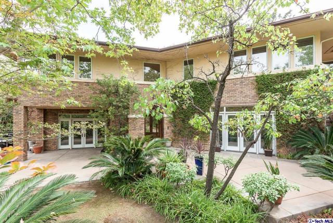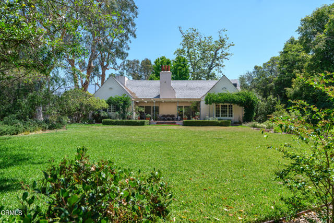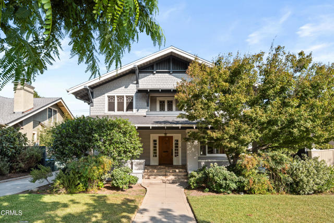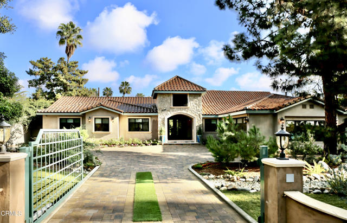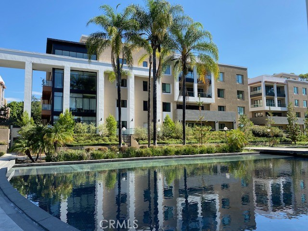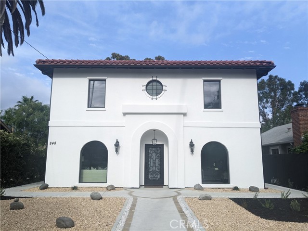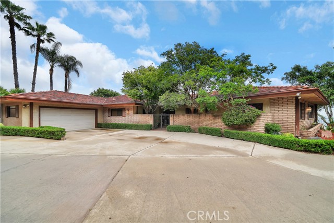1145 Linda Glen Drive
Pasadena, CA 91105
Sold
1145 Linda Glen Drive
Pasadena, CA 91105
Sold
Privacy and serenity abound behind this hedged, custom designed house. Located in the sought after Linda Vista Hills on a cul-de-sac and accessible behind electronic gates. The magnificent 2-story foyer, sweeping staircase and an abundance of windows with great natural light greets you as you enter. Formal living room with fireplace, formal dining room with french doors opening to the interior courtyard, downstairs office and multiple doors opening to the outside back yard. A spacious great/family room with fireplace situated adjacent to the open cook's kitchen with granite counters, stainless steel appliances and eating area. Powder room and access to the attached garage complete the first level. Master suite with walk-in closet, fireplace and en-suite bath features views of the mountains and tree tops. Three additional bedrooms, two baths, wonderful spacious landing with built-in cabinetry, a wall of windows and access to a balcony allowing vistas of the verdant yard. Easy access to LA, Old Pasadena and the Rose Bowl.
PROPERTY INFORMATION
| MLS # | P0-316005137 | Lot Size | 23,721 Sq. Ft. |
| HOA Fees | $0/Monthly | Property Type | Single Family Residence |
| Price | $ 2,900,000
Price Per SqFt: $ 669 |
DOM | 3274 Days |
| Address | 1145 Linda Glen Drive | Type | Residential |
| City | Pasadena | Sq.Ft. | 4,332 Sq. Ft. |
| Postal Code | 91105 | Garage | 3 |
| County | Los Angeles | Year Built | 1999 |
| Bed / Bath | 4 / 3.5 | Parking | 3 |
| Built In | 1999 | Status | Closed |
| Sold Date | 2016-10-14 |
INTERIOR FEATURES
| Has Laundry | Yes |
| Laundry Information | Inside, Individual Room |
| Has Fireplace | Yes |
| Fireplace Information | Family Room, Gas, Primary Bedroom, Living Room |
| Has Appliances | Yes |
| Kitchen Appliances | Dishwasher, Oven, Disposal, Gas Cooktop, Range Hood, Refrigerator |
| Kitchen Information | Granite Counters, Kitchen Open to Family Room, Kitchen Island |
| Kitchen Area | Family Kitchen |
| Has Heating | Yes |
| Heating Information | Forced Air, Natural Gas |
| Room Information | Center Hall, Kitchen, Walk-In Closet, Separate Family Room, Primary Bedroom, Living Room, Great Room, Formal Entry, Family Room, Entry |
| Has Cooling | Yes |
| Cooling Information | Central Air |
| Flooring Information | Wood |
| InteriorFeatures Information | Crown Molding, Recessed Lighting, Open Floorplan, High Ceilings, Cathedral Ceiling(s) |
| DoorFeatures | French Doors |
| EntryLocation | Main Level |
| Has Spa | No |
| WindowFeatures | Plantation Shutters |
| Bathroom Information | Tile Counters, Vanity area |
EXTERIOR FEATURES
| Roof | Other |
| Has Pool | No |
| Has Patio | Yes |
| Patio | Patio Open |
| Has Fence | Yes |
| Fencing | Block |
| Has Sprinklers | Yes |
WALKSCORE
MAP
MORTGAGE CALCULATOR
- Principal & Interest:
- Property Tax: $3,093
- Home Insurance:$119
- HOA Fees:$0
- Mortgage Insurance:
PRICE HISTORY
| Date | Event | Price |
| 10/15/2016 | Listed | $2,500,000 |
| 06/12/2016 | Listed | $2,900,000 |

Topfind Realty
REALTOR®
(844)-333-8033
Questions? Contact today.
Interested in buying or selling a home similar to 1145 Linda Glen Drive?
Listing provided courtesy of Cynthia Luczyski, COMPASS. Based on information from California Regional Multiple Listing Service, Inc. as of #Date#. This information is for your personal, non-commercial use and may not be used for any purpose other than to identify prospective properties you may be interested in purchasing. Display of MLS data is usually deemed reliable but is NOT guaranteed accurate by the MLS. Buyers are responsible for verifying the accuracy of all information and should investigate the data themselves or retain appropriate professionals. Information from sources other than the Listing Agent may have been included in the MLS data. Unless otherwise specified in writing, Broker/Agent has not and will not verify any information obtained from other sources. The Broker/Agent providing the information contained herein may or may not have been the Listing and/or Selling Agent.
