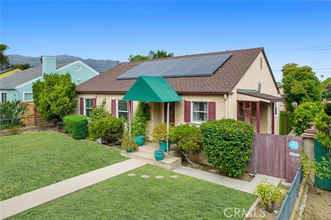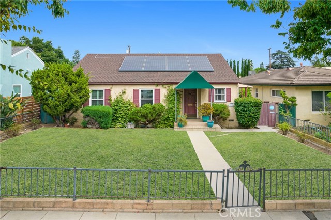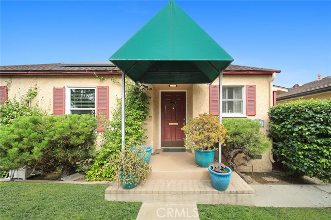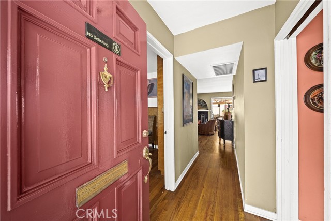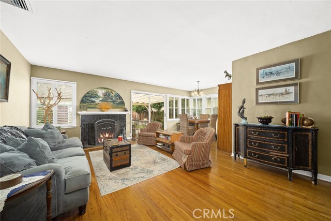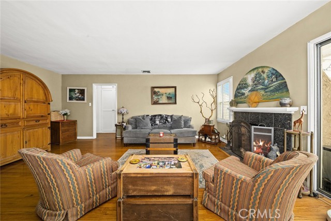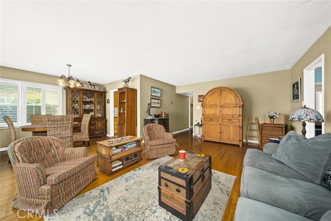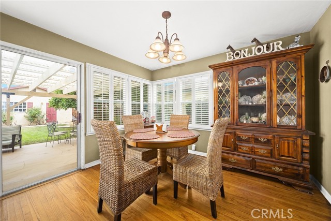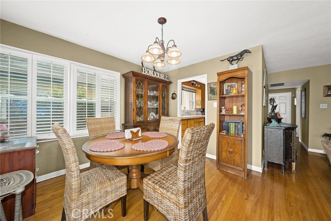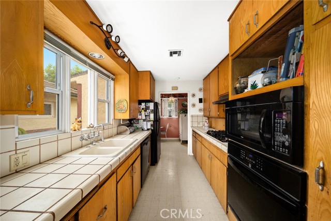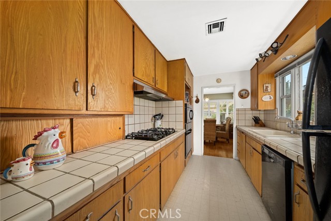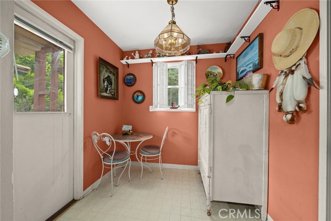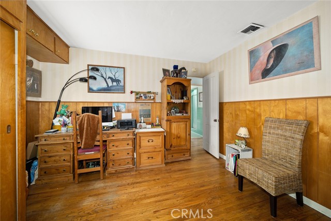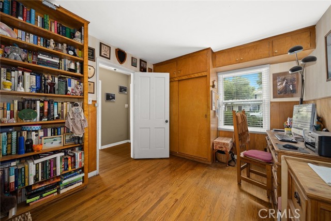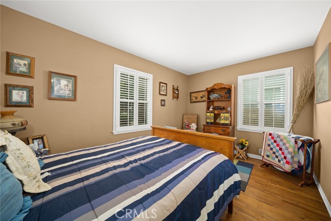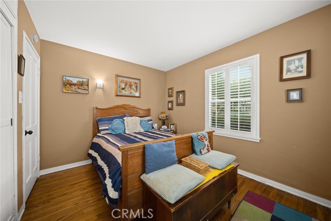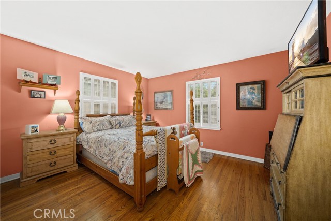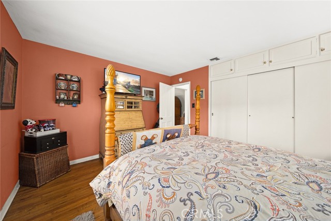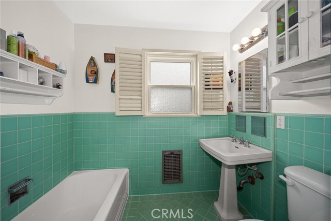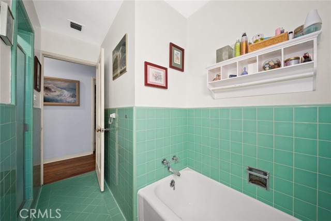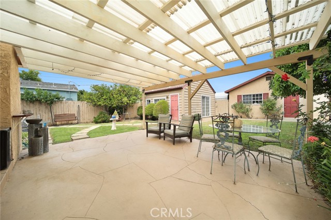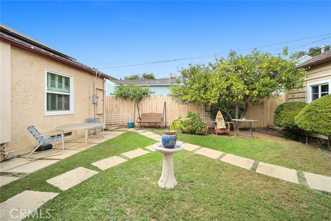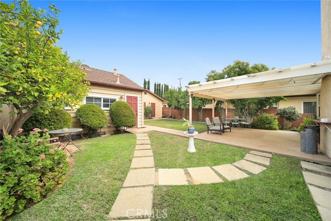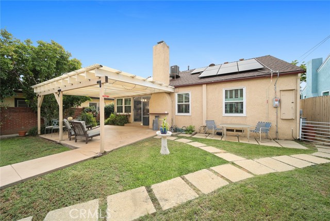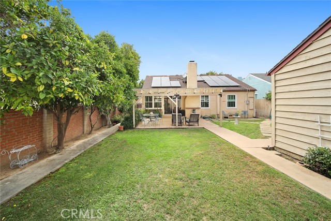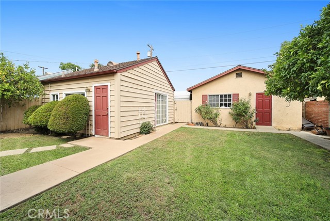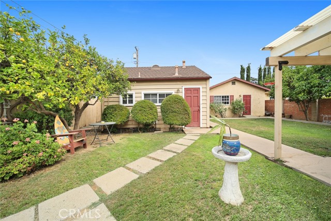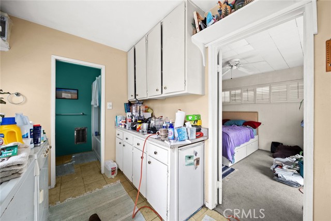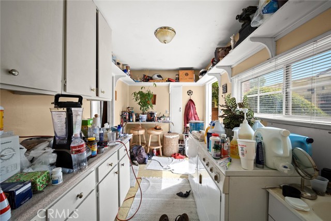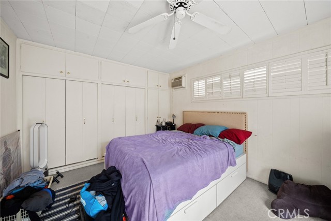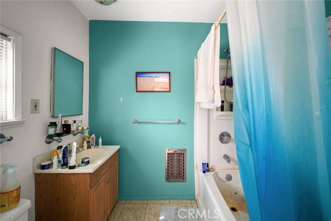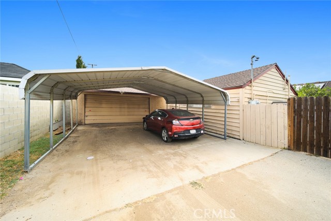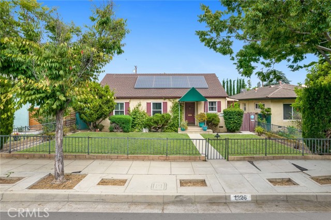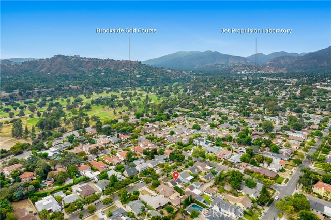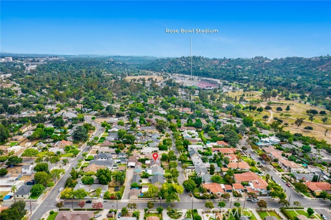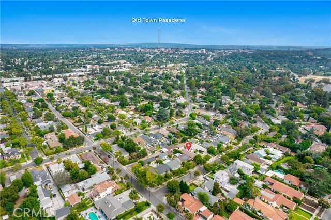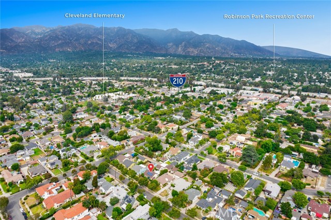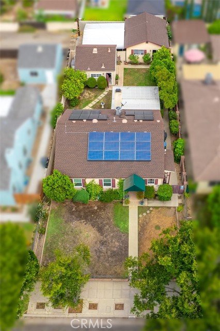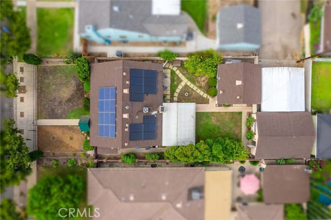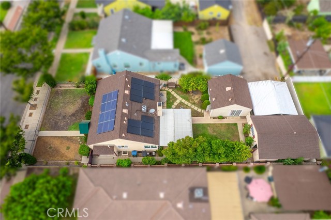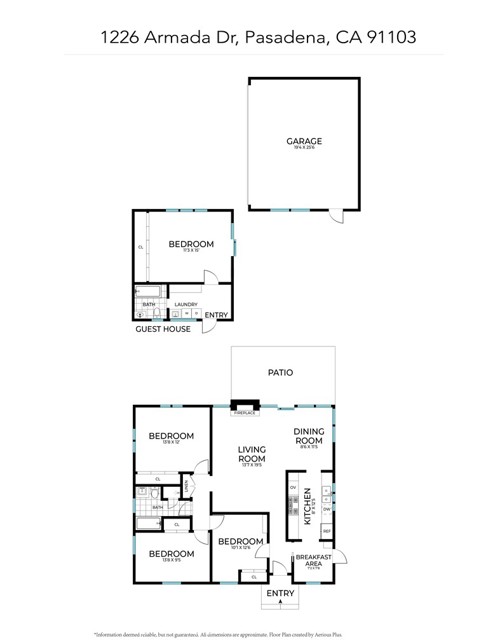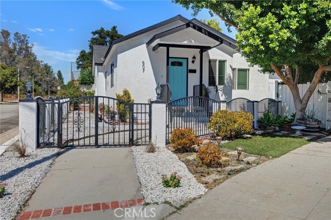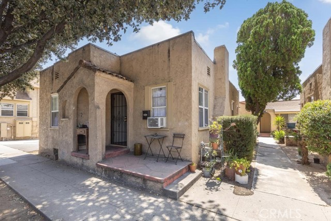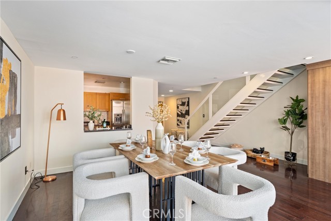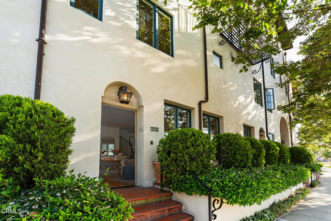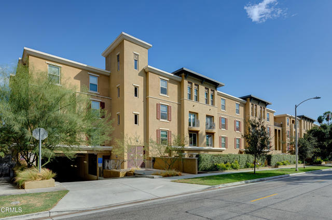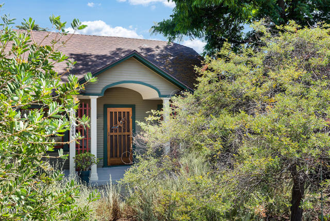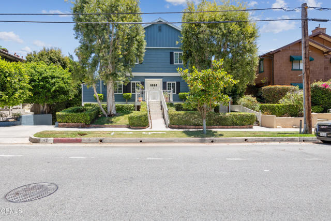1226 Armada Drive
Pasadena, CA 91103
Sold
Discover Pasadena living at its finest in this charming 2-bedroom, 1-bathroom home w/den which could be used as a 3rd bedroom located at 1226 Armada Dr. Just two blocks from the Rose Bowl & Brookside Golf Course, this residence offers a prime location in the heart of Pasadena. Step inside to find hardwood floors throughout the main house, infusing timeless elegance into every room. The spacious living room features a cozy fireplace & ample natural light, creating an inviting atmosphere for relaxation. Enjoy a delightful breakfast nook, complemented by a formal dining area adorned with plantation shutters. Energy-efficient dual-pane windows, central A/C, solar panels, & newer roof add modern comfort & sustainability. Step outside to a serene patio area & backyard, perfect for family gatherings amid the backdrop of the landscaped yard w/lemon tree. The property includes a spacious 2-car garage & additional carport parking for convenience. Adding to its allure, this home boasts a separate 1-bedroom, 1-bathroom guesthouse, ideal for rental income or a private home office. Located in a sought-after Pasadena neighborhood, this residence offers easy access to city amenities & entertainment. Live moments away from the Rose Bowl & enjoy the vibrant Pasadena lifestyle. Don't miss this opportunity to call 1226 Armada Dr. your home :)
PROPERTY INFORMATION
| MLS # | AR23150955 | Lot Size | 7,028 Sq. Ft. |
| HOA Fees | $0/Monthly | Property Type | Single Family Residence |
| Price | $ 1,098,000
Price Per SqFt: $ 693 |
DOM | 803 Days |
| Address | 1226 Armada Drive | Type | Residential |
| City | Pasadena | Sq.Ft. | 1,585 Sq. Ft. |
| Postal Code | 91103 | Garage | 2 |
| County | Los Angeles | Year Built | 1938 |
| Bed / Bath | 3 / 2 | Parking | 4 |
| Built In | 1938 | Status | Closed |
| Sold Date | 2023-11-22 |
INTERIOR FEATURES
| Has Laundry | Yes |
| Laundry Information | Gas Dryer Hookup, Individual Room, Washer Hookup |
| Has Fireplace | Yes |
| Fireplace Information | Living Room |
| Has Appliances | Yes |
| Kitchen Appliances | Dishwasher, Disposal, Gas Oven, Gas Range, Microwave, Range Hood, Water Heater |
| Kitchen Information | Butler's Pantry, Remodeled Kitchen |
| Kitchen Area | Area, Breakfast Nook, In Living Room |
| Has Heating | Yes |
| Heating Information | Central |
| Room Information | All Bedrooms Down, Bonus Room, Den, Entry, Kitchen, Laundry, Living Room, Main Floor Bedroom, Office |
| Has Cooling | Yes |
| Cooling Information | Central Air |
| Flooring Information | Laminate, Tile, Wood |
| InteriorFeatures Information | Open Floorplan, Storage |
| DoorFeatures | Sliding Doors |
| EntryLocation | front door |
| Entry Level | 1 |
| Has Spa | No |
| SpaDescription | None |
| WindowFeatures | Blinds, Double Pane Windows, Insulated Windows, Plantation Shutters |
| SecuritySafety | Carbon Monoxide Detector(s), Security Lights, Smoke Detector(s) |
| Bathroom Information | Bathtub, Shower, Shower in Tub, Main Floor Full Bath |
| Main Level Bedrooms | 4 |
| Main Level Bathrooms | 2 |
EXTERIOR FEATURES
| ExteriorFeatures | Awning(s), Lighting, Rain Gutters |
| FoundationDetails | Raised |
| Roof | Shingle |
| Has Pool | No |
| Pool | None |
| Has Patio | Yes |
| Patio | Concrete, Covered, Patio, Patio Open, Front Porch, Rear Porch |
| Has Fence | Yes |
| Fencing | Brick, Wood |
| Has Sprinklers | Yes |
WALKSCORE
MAP
MORTGAGE CALCULATOR
- Principal & Interest:
- Property Tax: $1,171
- Home Insurance:$119
- HOA Fees:$0
- Mortgage Insurance:
PRICE HISTORY
| Date | Event | Price |
| 09/12/2023 | Active Under Contract | $1,098,000 |

Topfind Realty
REALTOR®
(844)-333-8033
Questions? Contact today.
Interested in buying or selling a home similar to 1226 Armada Drive?
Pasadena Similar Properties
Listing provided courtesy of Ryan Asao, KW Executive. Based on information from California Regional Multiple Listing Service, Inc. as of #Date#. This information is for your personal, non-commercial use and may not be used for any purpose other than to identify prospective properties you may be interested in purchasing. Display of MLS data is usually deemed reliable but is NOT guaranteed accurate by the MLS. Buyers are responsible for verifying the accuracy of all information and should investigate the data themselves or retain appropriate professionals. Information from sources other than the Listing Agent may have been included in the MLS data. Unless otherwise specified in writing, Broker/Agent has not and will not verify any information obtained from other sources. The Broker/Agent providing the information contained herein may or may not have been the Listing and/or Selling Agent.
