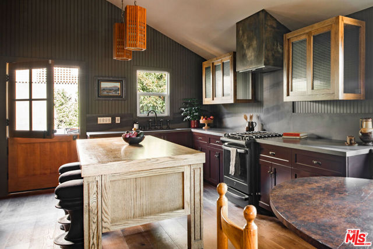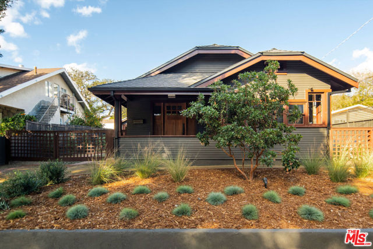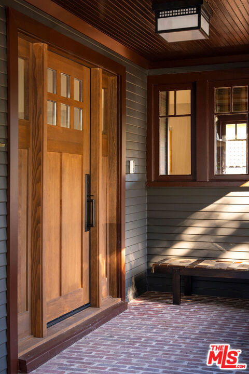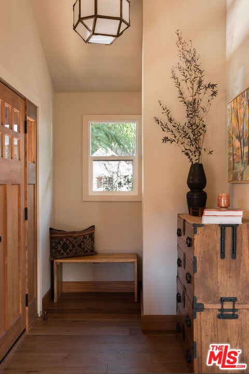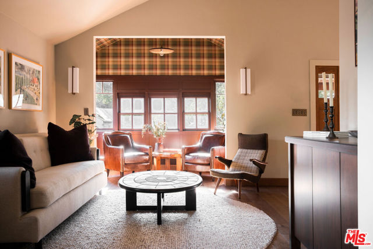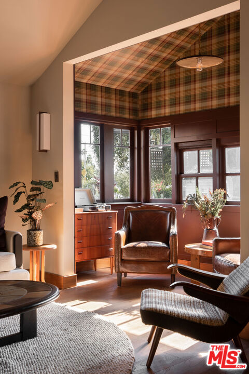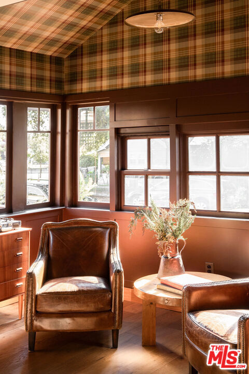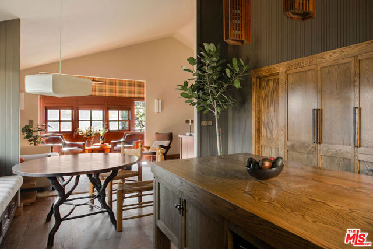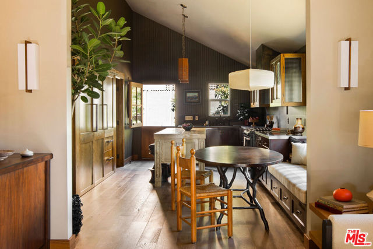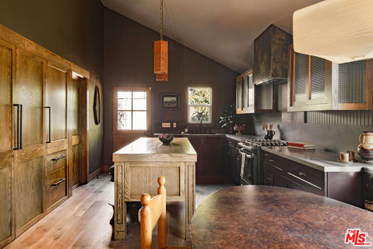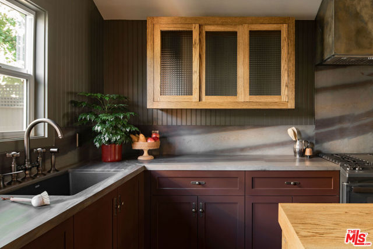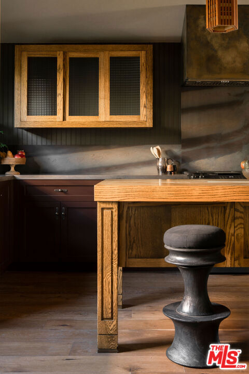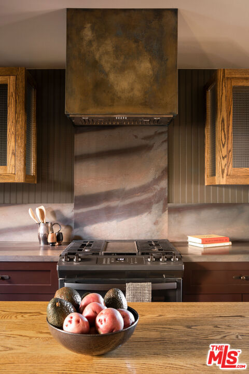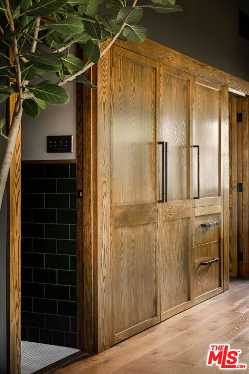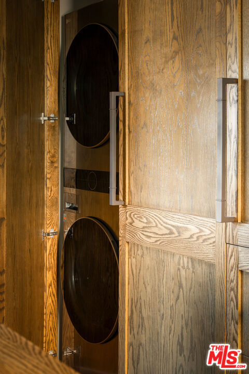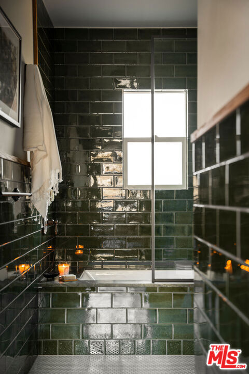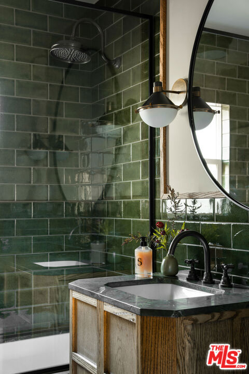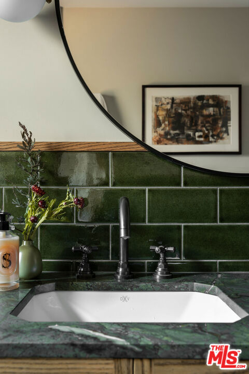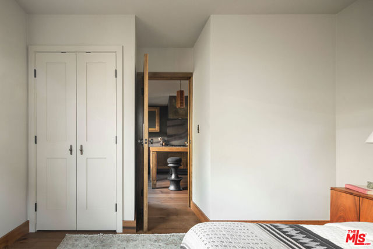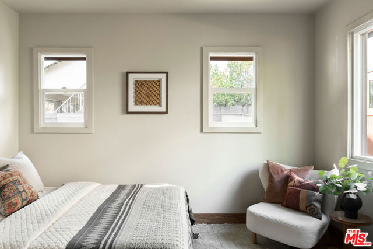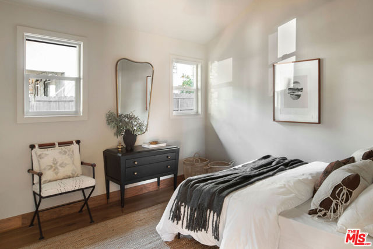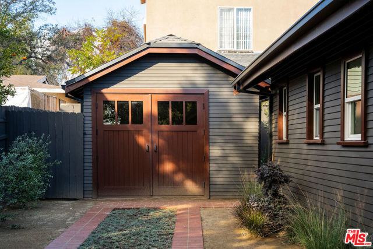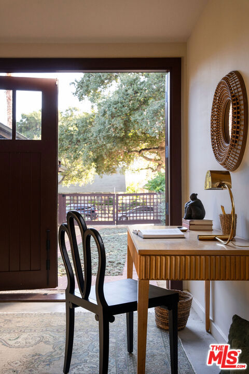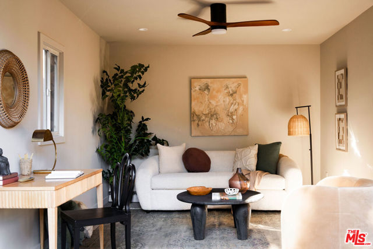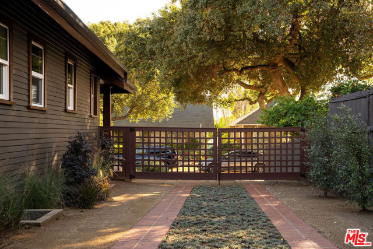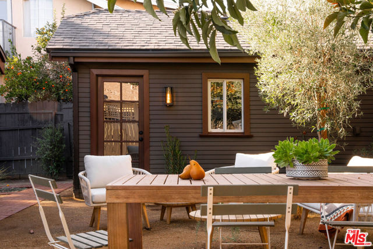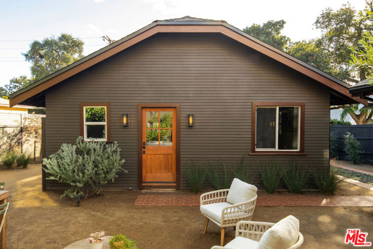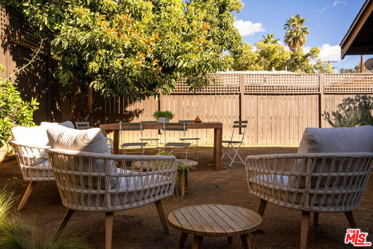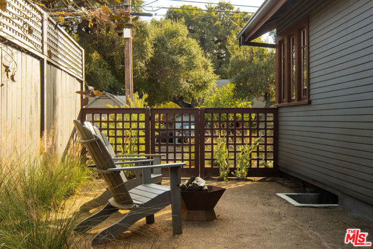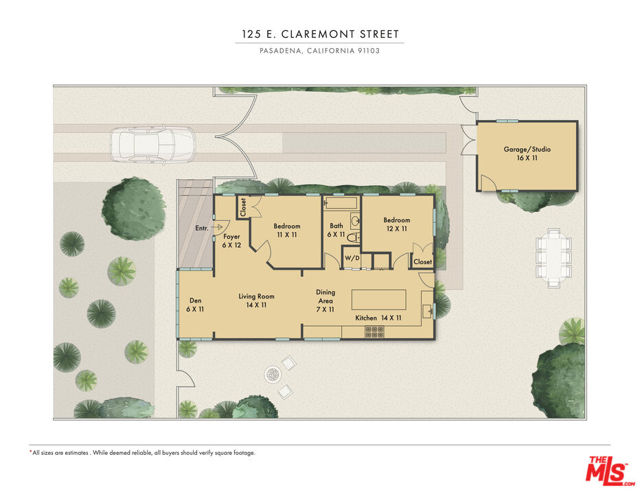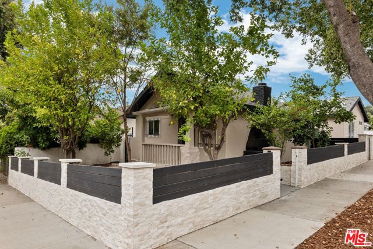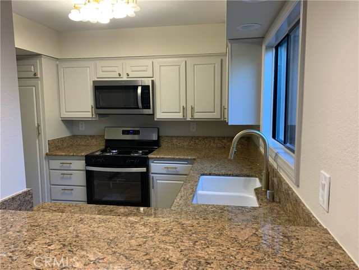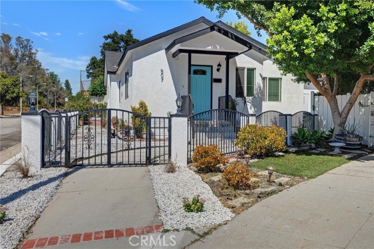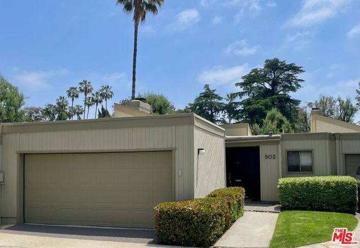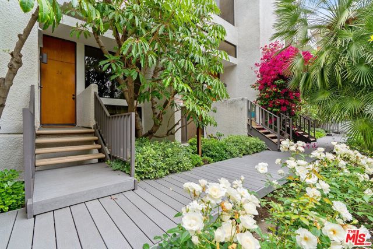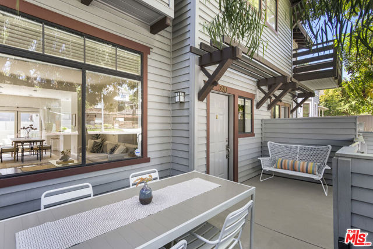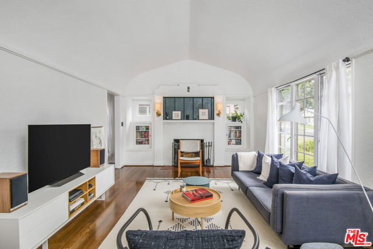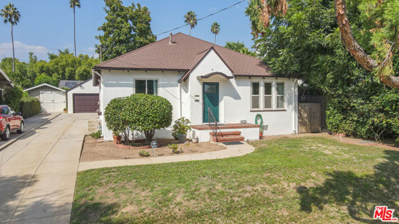125 Claremont Street
Pasadena, CA 91103
Sold
125 E Claremont is neither a restoration nor a renovation; it is instead a ground-up re-examining of the characteristics and influences of the Arts and Crafts movement. Led by Patrick Maziarski, owner and principal of Beau Geste Interior Design, this charming Craftsman uses an atmospheric color palette, rich materials, and a variety of unexpected textures. This elevated design approach evokes the feeling of a lived-in, historic home, with appropriate and cohesive details that are both current yet timeless, unique yet familiar. The kitchen presents an inviting balance of custom and vintage pieces, including custom sawn oak millwork throughout, a custom banquette upholstered in Kravet textiles, and locally sourced vintage pendant lighting. The cross-reeded glass along the upper kitchen cabinetry, inspired by Japanese Tonsu cabinets, and the Noguchi dining pendant are subtle nods to the Japanese influence on the Craftsman aesthetic. The integrated Liebherr fridge and stacked washer and dryer are artfully concealed, letting the richer details like the custom patina brass range hood and elegant brown marble counters shine. The bathroom stays true to the Craftsman spirit with tile from Mission Tile West, green marble, and rich oak, while playing with a highly saturated color palette and proportions that enlarge the space. The view from the kitchen's Dutch door gives a glimpse at the flat backyard with its red brick pathways, decomposed granite, lime, avocado, and mature olive trees, and a detached garage that's been converted into useable flex space perfect for office or studio. All major systems have been updated, as well as the roof and HVAC, and a full list of upgrades is available upon request. 125 E Claremont St sits in Pasadena's historic Garfield Heights, the city's second landmark district after Bungalow Heaven.
PROPERTY INFORMATION
| MLS # | 24345605 | Lot Size | 4,533 Sq. Ft. |
| HOA Fees | $0/Monthly | Property Type | Single Family Residence |
| Price | $ 999,000
Price Per SqFt: $ 1,067 |
DOM | 622 Days |
| Address | 125 Claremont Street | Type | Residential |
| City | Pasadena | Sq.Ft. | 936 Sq. Ft. |
| Postal Code | 91103 | Garage | N/A |
| County | Los Angeles | Year Built | 1920 |
| Bed / Bath | 2 / 1 | Parking | 1 |
| Built In | 1920 | Status | Closed |
| Sold Date | 2024-02-20 |
INTERIOR FEATURES
| Has Laundry | Yes |
| Laundry Information | Washer Included, Dryer Included, In Closet |
| Has Fireplace | No |
| Fireplace Information | None |
| Has Appliances | Yes |
| Kitchen Appliances | Dishwasher, Disposal, Refrigerator |
| Has Heating | Yes |
| Heating Information | Central |
| Room Information | Bonus Room, Great Room |
| Has Cooling | Yes |
| Cooling Information | Central Air |
| Flooring Information | Tile |
| Has Spa | No |
| SpaDescription | None |
EXTERIOR FEATURES
| Has Pool | No |
| Pool | None |
WALKSCORE
MAP
MORTGAGE CALCULATOR
- Principal & Interest:
- Property Tax: $1,066
- Home Insurance:$119
- HOA Fees:$0
- Mortgage Insurance:
PRICE HISTORY
| Date | Event | Price |
| 01/09/2024 | Listed | $999,000 |

Topfind Realty
REALTOR®
(844)-333-8033
Questions? Contact today.
Interested in buying or selling a home similar to 125 Claremont Street?
Pasadena Similar Properties
Listing provided courtesy of Stephen Clark, Backbeat Homes. Based on information from California Regional Multiple Listing Service, Inc. as of #Date#. This information is for your personal, non-commercial use and may not be used for any purpose other than to identify prospective properties you may be interested in purchasing. Display of MLS data is usually deemed reliable but is NOT guaranteed accurate by the MLS. Buyers are responsible for verifying the accuracy of all information and should investigate the data themselves or retain appropriate professionals. Information from sources other than the Listing Agent may have been included in the MLS data. Unless otherwise specified in writing, Broker/Agent has not and will not verify any information obtained from other sources. The Broker/Agent providing the information contained herein may or may not have been the Listing and/or Selling Agent.
