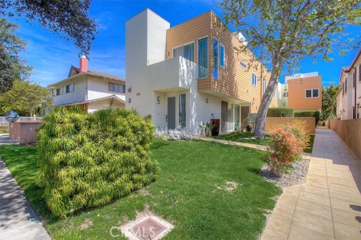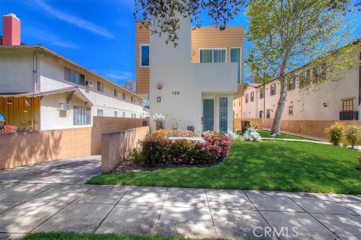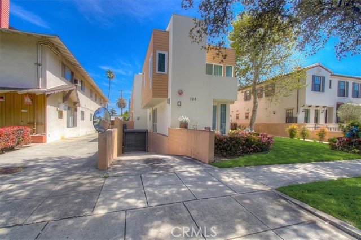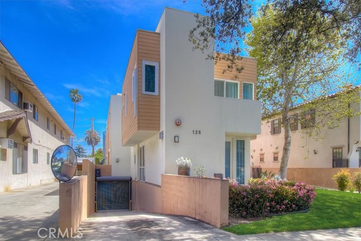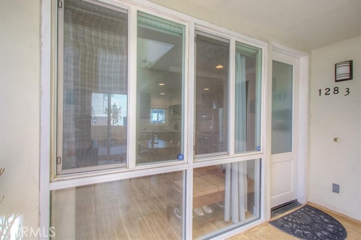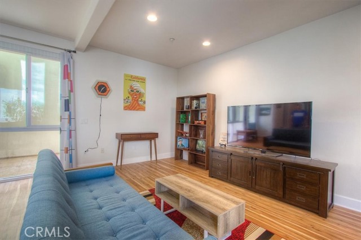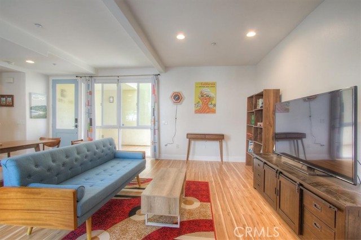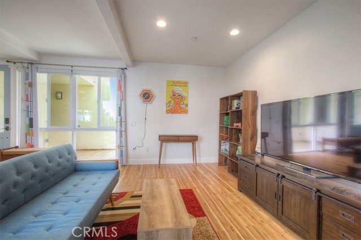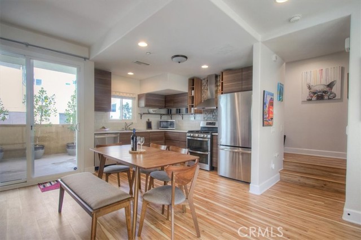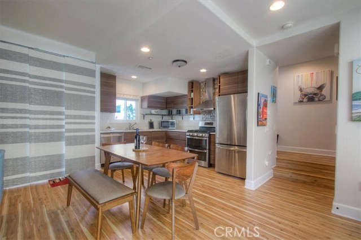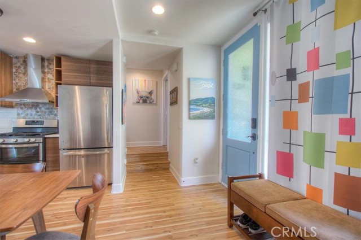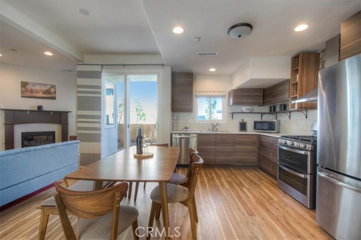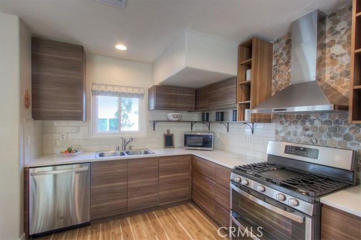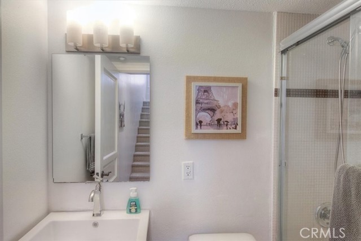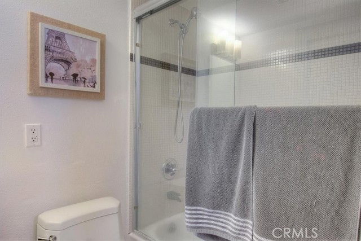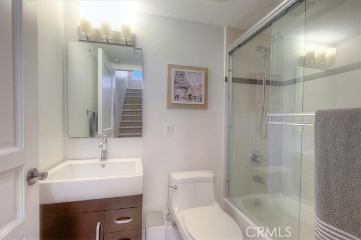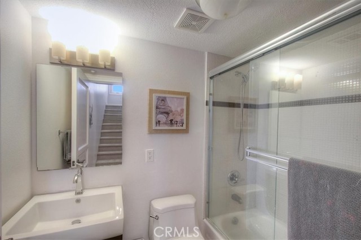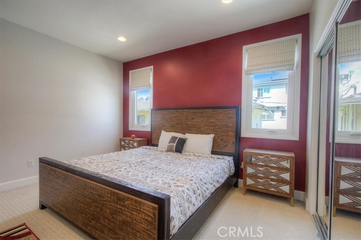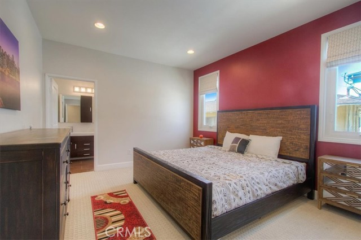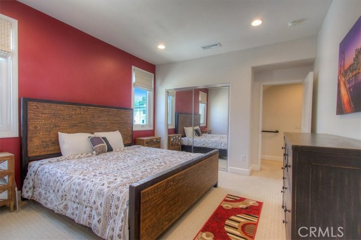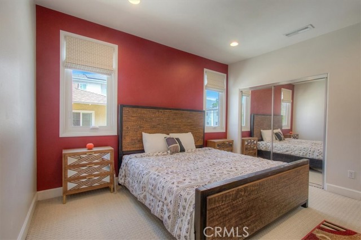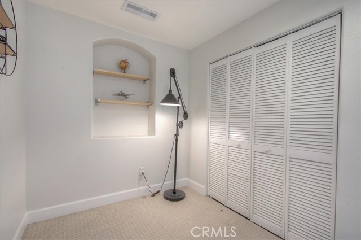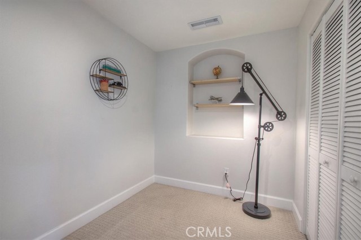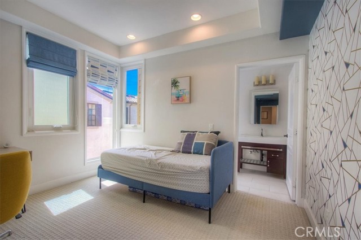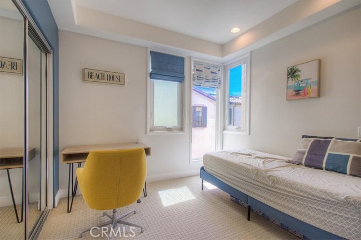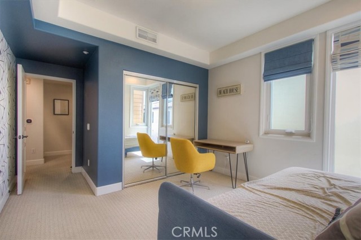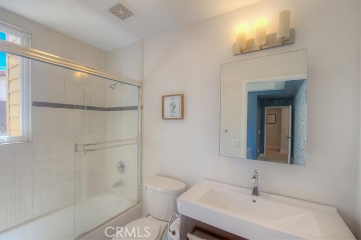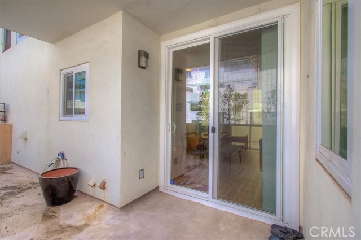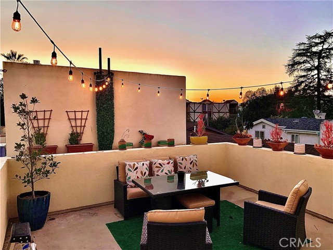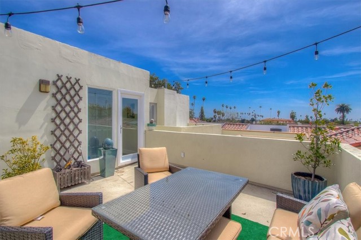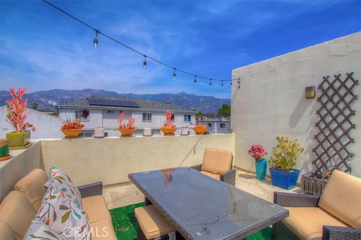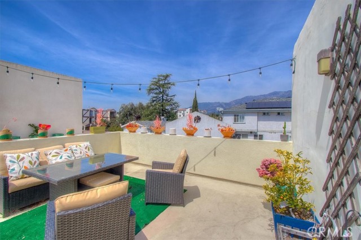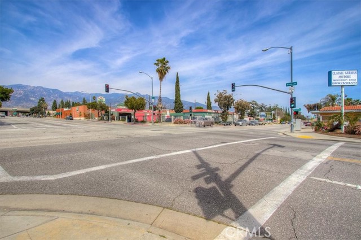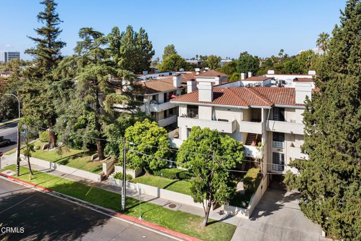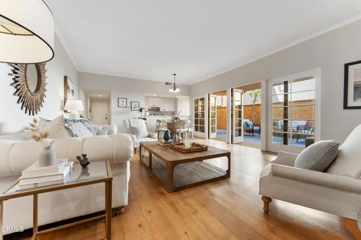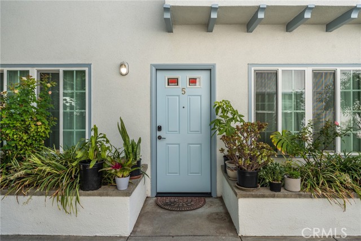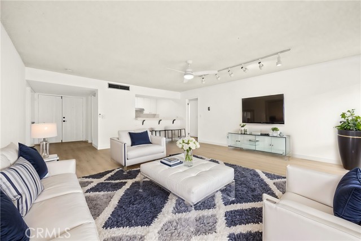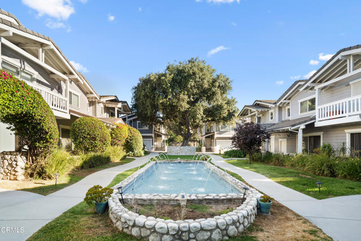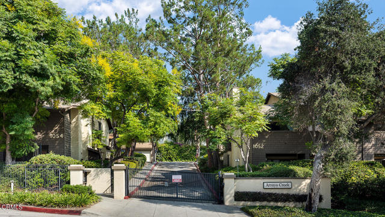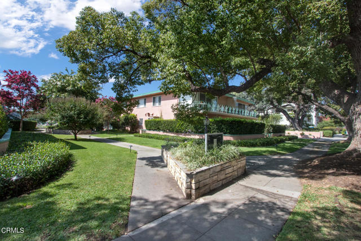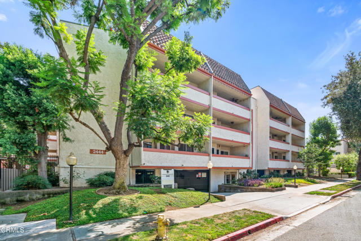128 Allen Avenue #3
Pasadena, CA 91106
Sold
Gorgeous turnkey townhome! Spacious open floor plan with large windows, gas fireplace, full bathroom downstairs, and two suites, cozy den, and laundry closet on the second floor. Dual sinks and jetted tub/shower in primary bath. So many opportunities for entertaining and relaxing, from BBQing in the private enclosed patio to twilight dinners with stunning views of the city lights, treetops, and mountains from the gorgeous rooftop deck! Designer touches throughout including luxury vinyl plank floors, custom window treatments, beautiful kitchen with quartz countertops, full custom tile backsplash, and all new stainless steel appliances. Smart home with Wi-Fi-connected thermostat, Bluetooth door lock, and even remote-controllable air vents! Fabulous location in the heart of Pasadena on a beautiful tree-lined street, half block away from Colorado Blvd, a short distance to Gold Line station, and walk score of 88. There is nothing else like it on the market at this price, stop renting and come make this beautiful modern townhouse your new home!
PROPERTY INFORMATION
| MLS # | PF23059015 | Lot Size | 7,998 Sq. Ft. |
| HOA Fees | $380/Monthly | Property Type | Condominium |
| Price | $ 799,888
Price Per SqFt: $ 661 |
DOM | 894 Days |
| Address | 128 Allen Avenue #3 | Type | Residential |
| City | Pasadena | Sq.Ft. | 1,210 Sq. Ft. |
| Postal Code | 91106 | Garage | 2 |
| County | Los Angeles | Year Built | 2009 |
| Bed / Bath | 2 / 3 | Parking | 2 |
| Built In | 2009 | Status | Closed |
| Sold Date | 2023-05-19 |
INTERIOR FEATURES
| Has Laundry | Yes |
| Laundry Information | Gas Dryer Hookup, In Closet, Inside, Upper Level, Washer Hookup |
| Has Fireplace | Yes |
| Fireplace Information | Living Room, Gas |
| Has Appliances | Yes |
| Kitchen Appliances | Convection Oven, Dishwasher, Double Oven, Disposal, Gas Oven, Gas Range, Microwave, Range Hood, Refrigerator, Self Cleaning Oven, Water Line to Refrigerator |
| Kitchen Information | Built-in Trash/Recycling, Kitchen Open to Family Room, Pots & Pan Drawers, Quartz Counters, Remodeled Kitchen, Self-closing cabinet doors, Self-closing drawers |
| Kitchen Area | In Kitchen |
| Has Heating | Yes |
| Heating Information | Central |
| Room Information | All Bedrooms Up, Kitchen, Laundry, Living Room, Loft, Master Suite, Two Masters |
| Has Cooling | Yes |
| Cooling Information | Central Air |
| Flooring Information | Vinyl |
| InteriorFeatures Information | Built-in Features, Copper Plumbing Full, Home Automation System, Open Floorplan, Quartz Counters, Storage |
| EntryLocation | Living room |
| Entry Level | 1 |
| Has Spa | No |
| SpaDescription | None |
| Bathroom Information | Shower, Shower in Tub, Double sinks in bath(s), Exhaust fan(s) |
| Main Level Bedrooms | 0 |
| Main Level Bathrooms | 1 |
EXTERIOR FEATURES
| Roof | Flat |
| Has Pool | No |
| Pool | None |
| Has Fence | Yes |
| Fencing | Stucco Wall |
WALKSCORE
MAP
MORTGAGE CALCULATOR
- Principal & Interest:
- Property Tax: $853
- Home Insurance:$119
- HOA Fees:$379.92
- Mortgage Insurance:
PRICE HISTORY
| Date | Event | Price |
| 05/19/2023 | Sold | $830,000 |
| 04/10/2023 | Listed | $799,888 |

Topfind Realty
REALTOR®
(844)-333-8033
Questions? Contact today.
Interested in buying or selling a home similar to 128 Allen Avenue #3?
Pasadena Similar Properties
Listing provided courtesy of Sylva Khayalian, Redfin Corporation. Based on information from California Regional Multiple Listing Service, Inc. as of #Date#. This information is for your personal, non-commercial use and may not be used for any purpose other than to identify prospective properties you may be interested in purchasing. Display of MLS data is usually deemed reliable but is NOT guaranteed accurate by the MLS. Buyers are responsible for verifying the accuracy of all information and should investigate the data themselves or retain appropriate professionals. Information from sources other than the Listing Agent may have been included in the MLS data. Unless otherwise specified in writing, Broker/Agent has not and will not verify any information obtained from other sources. The Broker/Agent providing the information contained herein may or may not have been the Listing and/or Selling Agent.
