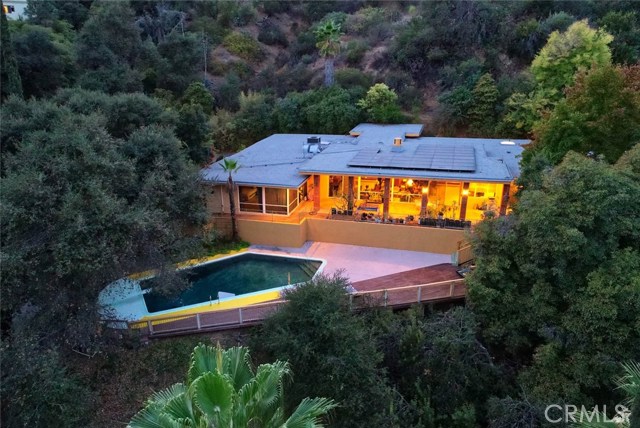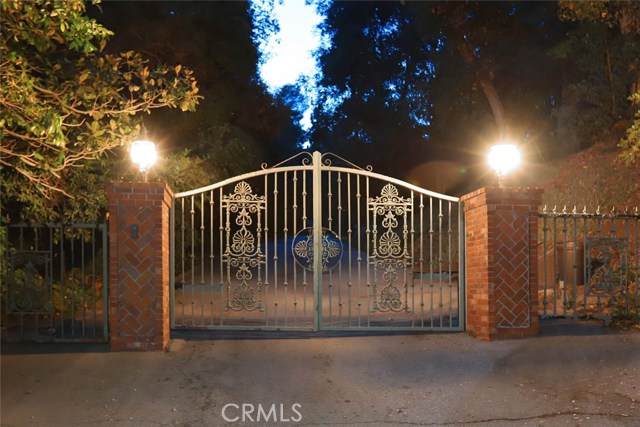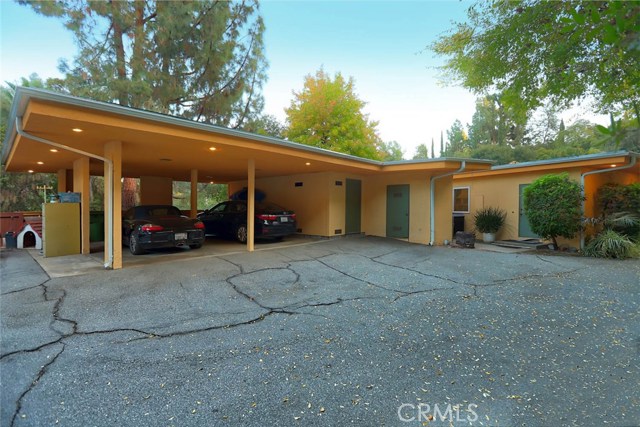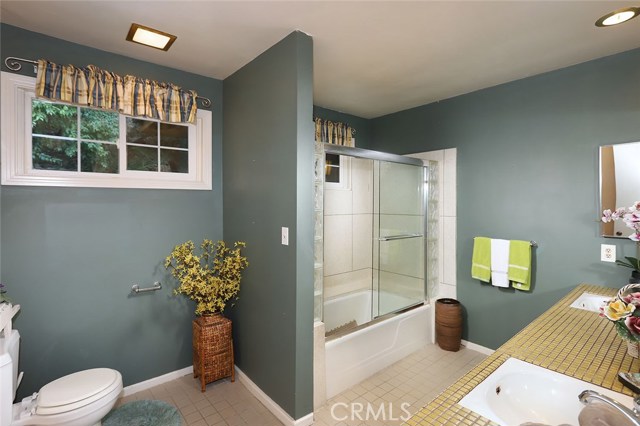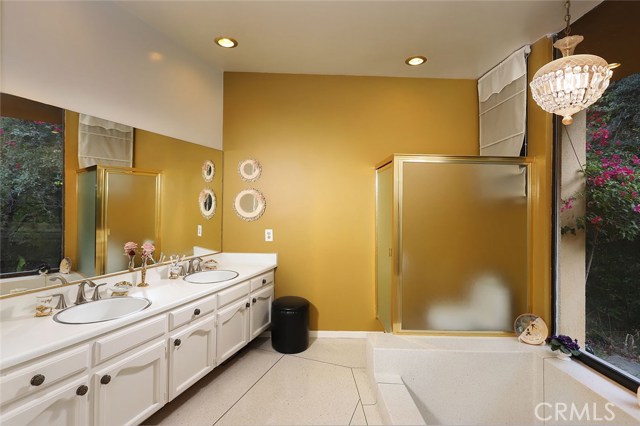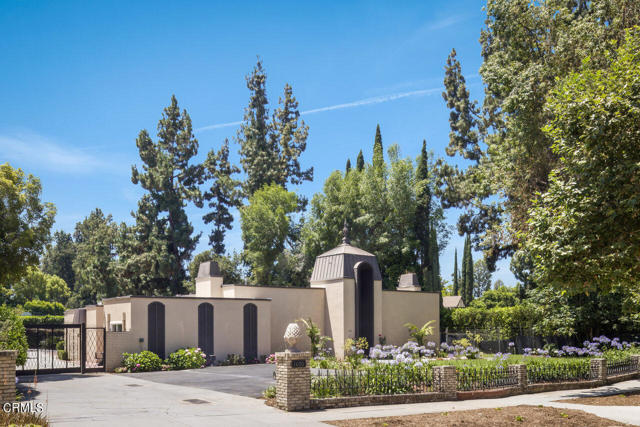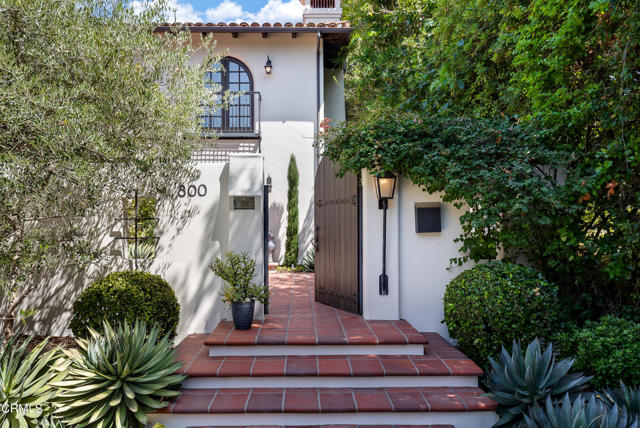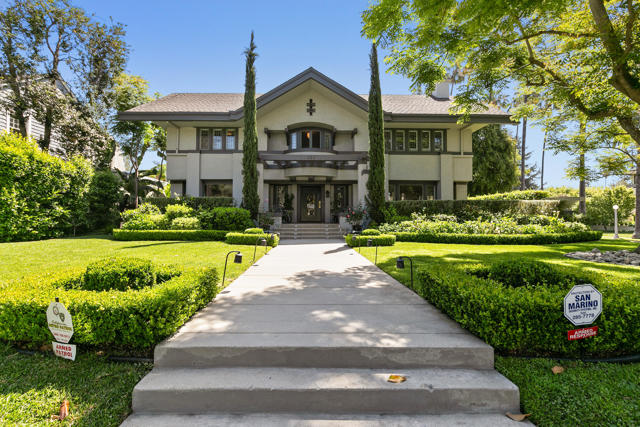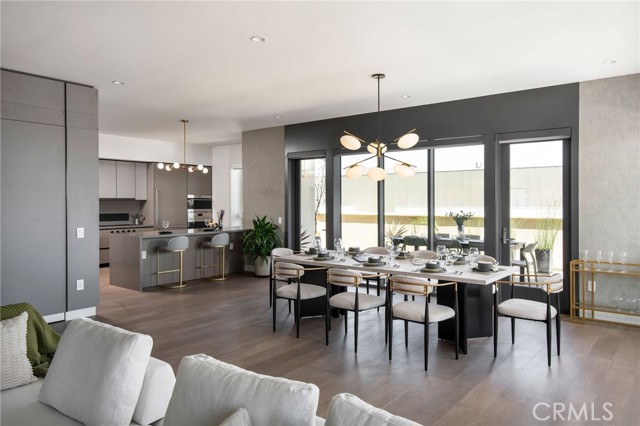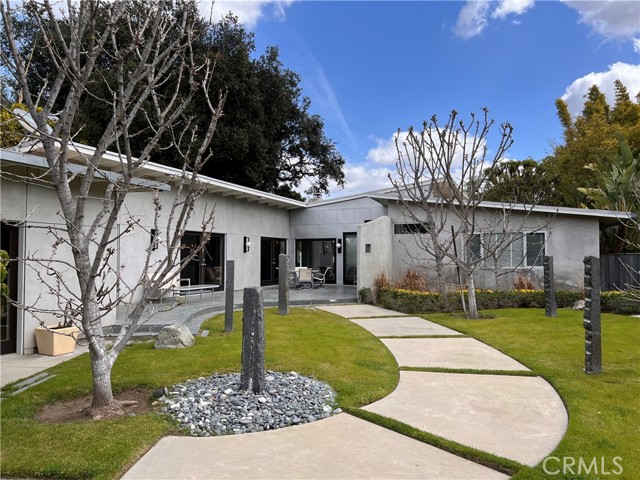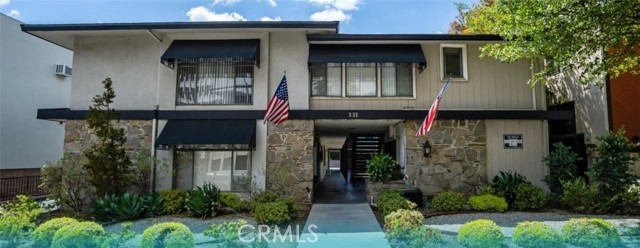131 Linda Vista Avenue
Pasadena, CA 91105
Sold
131 Linda Vista Avenue
Pasadena, CA 91105
Sold
First time on market in over 30 years. Located in the exclusive Linda Vista district of Pasadena, this Mid-Century Home embodies the idea of serenity in the city. Gated and private, the 5 bedroom and 4.5 bathroom home sits on 4.15 acres featuring stunning mountain views, a swimming pool and koi pond all in a private and natural setting. Natural light floods the home through the floor to ceiling windows which make way for a view of the Colorado Bridge and the US Court of Appeals not too far behind. Original architecture, high ceilings and stunning views invite you to make this home your own. This is an once in a lifetime opportunity to take this truly open canvas and design your own estate with land to build a guesthouse, a greenhouse, personal fitness center, or perhaps all of the above! ***This 4,259sf home sits on 6 different parcels totaling 4.15 acres*** ***PLEASE NOTE: Zillow, Redfin, etc do not include the value of the adjacent parcels in their estimates***
PROPERTY INFORMATION
| MLS # | PF20242993 | Lot Size | 180,774 Sq. Ft. |
| HOA Fees | $0/Monthly | Property Type | Single Family Residence |
| Price | $ 4,250,000
Price Per SqFt: $ 998 |
DOM | 1758 Days |
| Address | 131 Linda Vista Avenue | Type | Residential |
| City | Pasadena | Sq.Ft. | 4,259 Sq. Ft. |
| Postal Code | 91105 | Garage | 2 |
| County | Los Angeles | Year Built | 1966 |
| Bed / Bath | 4 / 2.5 | Parking | 4 |
| Built In | 1966 | Status | Closed |
| Sold Date | 2022-09-30 |
INTERIOR FEATURES
| Has Laundry | Yes |
| Laundry Information | Gas Dryer Hookup, Inside, Washer Hookup |
| Has Fireplace | Yes |
| Fireplace Information | Gas Starter, Wood Burning, Raised Hearth, See Through, Two Way |
| Has Appliances | Yes |
| Kitchen Appliances | Dishwasher, Electric Oven, Electric Range, Electric Cooktop, Disposal, Gas Water Heater, Water Purifier |
| Kitchen Information | Kitchen Island, Pots & Pan Drawers, Tile Counters |
| Kitchen Area | Breakfast Nook, Dining Room, Separated |
| Has Heating | Yes |
| Heating Information | Central |
| Room Information | Den, Family Room, Formal Entry, Foyer, Guest/Maid's Quarters, Kitchen, Laundry, Living Room, Main Floor Bedroom, Main Floor Primary Bedroom, Primary Bathroom, Primary Bedroom, Primary Suite, Office, Separate Family Room |
| Has Cooling | Yes |
| Cooling Information | Central Air |
| Flooring Information | Carpet, Stone, Tile |
| InteriorFeatures Information | Bar, Built-in Features, Electronic Air Cleaner, High Ceilings, Recessed Lighting, Tile Counters, Vacuum Central |
| SecuritySafety | Automatic Gate |
| Bathroom Information | Bathtub, Shower, Shower in Tub, Double sinks in bath(s), Double Sinks in Primary Bath, Exhaust fan(s), Hollywood Bathroom (Jack&Jill), Privacy toilet door |
| Main Level Bedrooms | 4 |
| Main Level Bathrooms | 5 |
EXTERIOR FEATURES
| ExteriorFeatures | Koi Pond |
| FoundationDetails | Slab |
| Roof | Flat Tile |
| Has Pool | Yes |
| Pool | Private, Black Bottom, Diving Board, Fenced, In Ground |
| Has Patio | Yes |
| Patio | Concrete, Covered, Patio Open |
WALKSCORE
MAP
MORTGAGE CALCULATOR
- Principal & Interest:
- Property Tax: $4,533
- Home Insurance:$119
- HOA Fees:$0
- Mortgage Insurance:
PRICE HISTORY
| Date | Event | Price |
| 09/30/2022 | Sold | $3,650,000 |
| 02/02/2022 | Pending | $4,250,000 |
| 08/26/2021 | Active Under Contract | $4,250,000 |
| 01/08/2021 | Relisted | $4,250,000 |
| 11/25/2020 | Listed | $4,350,000 |

Topfind Realty
REALTOR®
(844)-333-8033
Questions? Contact today.
Interested in buying or selling a home similar to 131 Linda Vista Avenue?
Listing provided courtesy of Joseph Lee, The Elifant Group, Inc.. Based on information from California Regional Multiple Listing Service, Inc. as of #Date#. This information is for your personal, non-commercial use and may not be used for any purpose other than to identify prospective properties you may be interested in purchasing. Display of MLS data is usually deemed reliable but is NOT guaranteed accurate by the MLS. Buyers are responsible for verifying the accuracy of all information and should investigate the data themselves or retain appropriate professionals. Information from sources other than the Listing Agent may have been included in the MLS data. Unless otherwise specified in writing, Broker/Agent has not and will not verify any information obtained from other sources. The Broker/Agent providing the information contained herein may or may not have been the Listing and/or Selling Agent.
