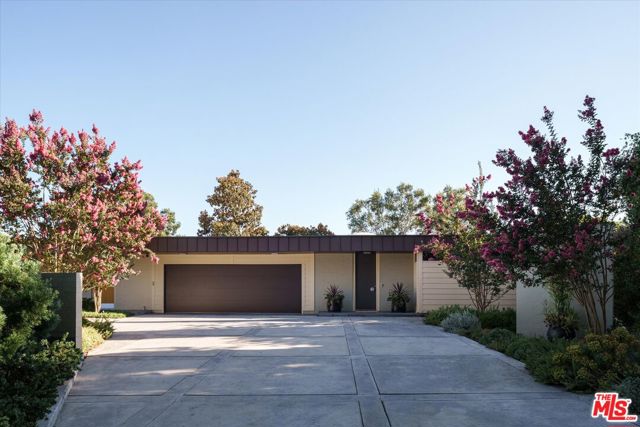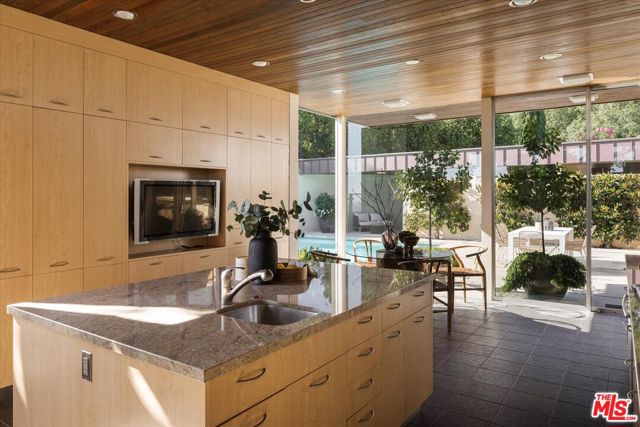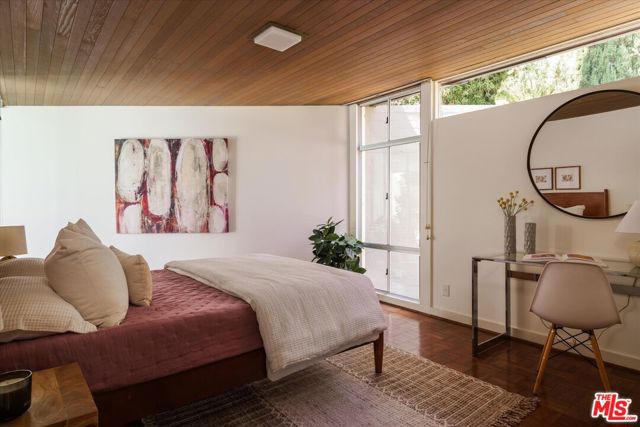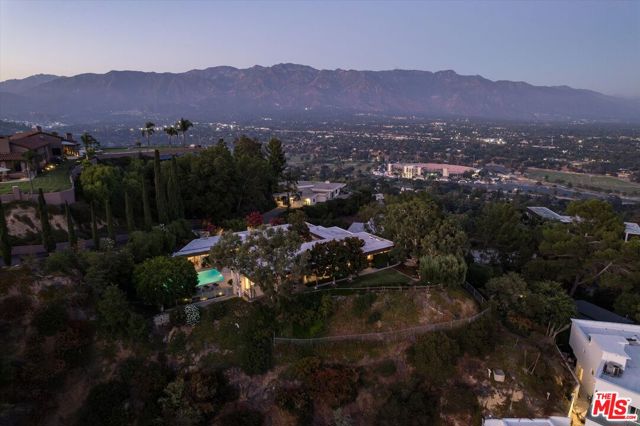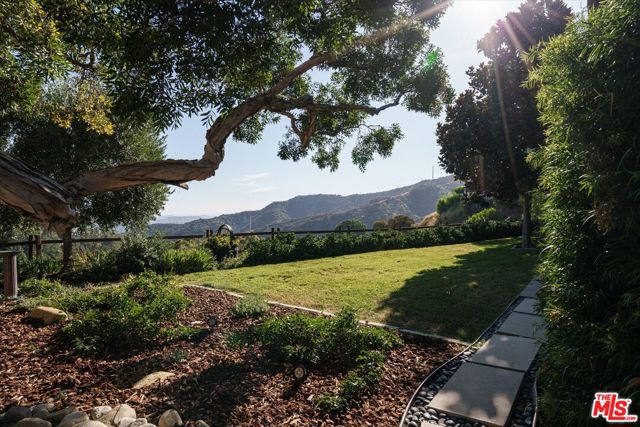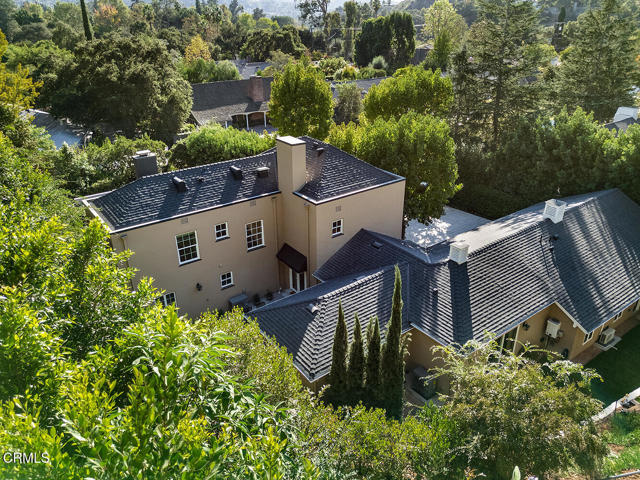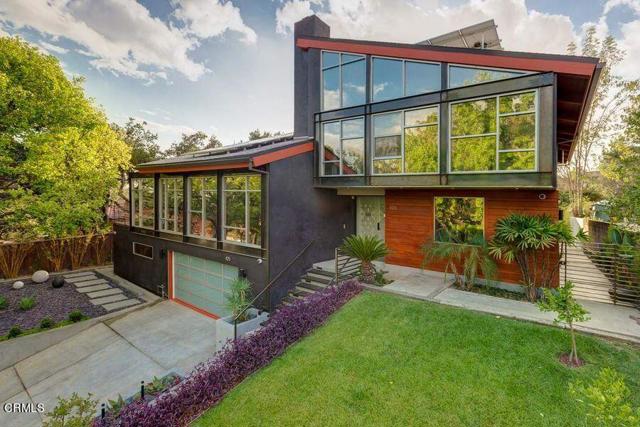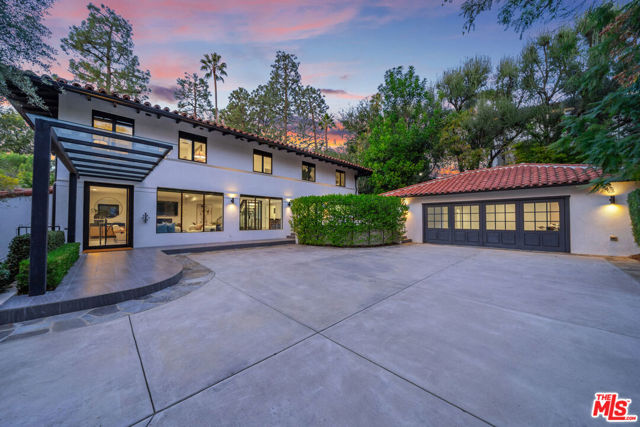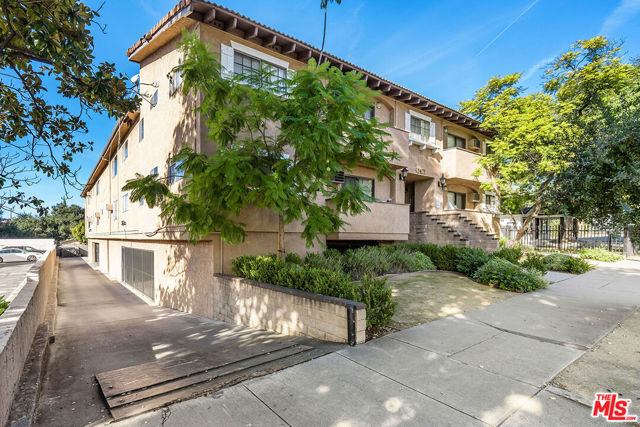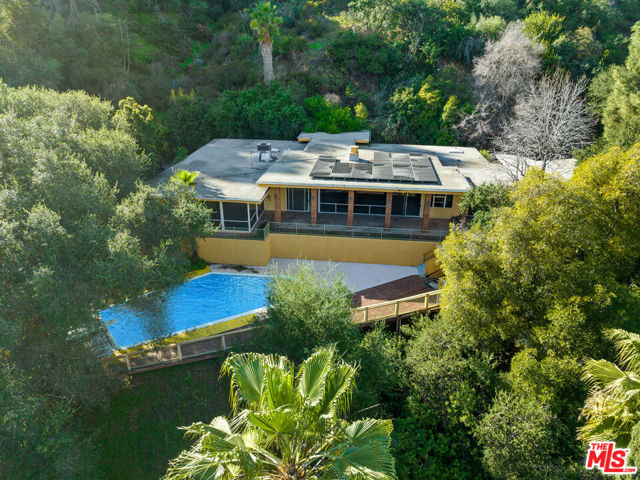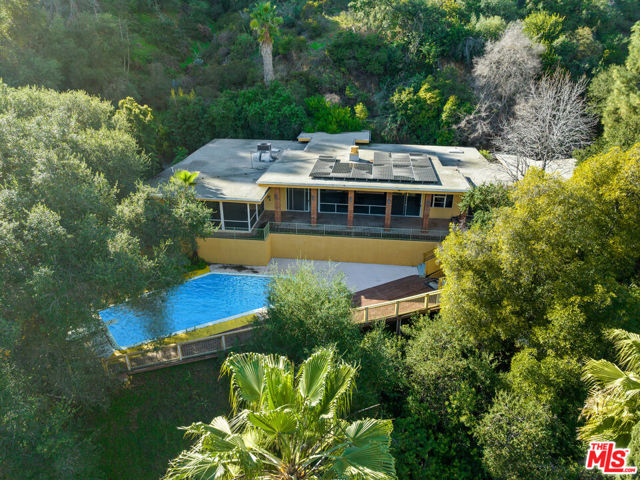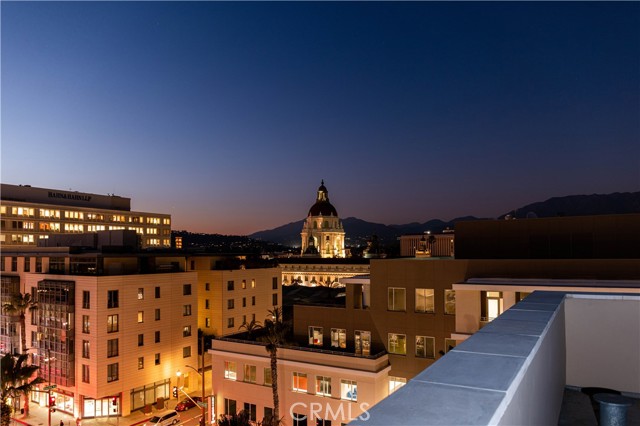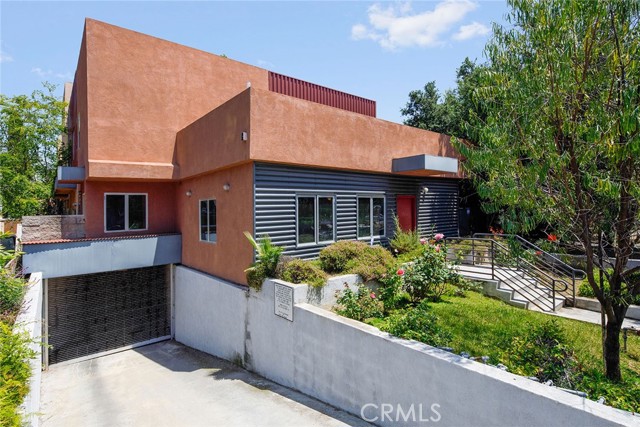1340 Fairlawn Way
Pasadena, CA 91105
Sold
If you are looking for architectural prestige, seclusion and tranquility, and sweeping 270 degree views from downtown LA to the Rosebowl, the hillsides, and beyond, then look no further than this "once in a lifetime" home, nestled on a secluded private road, in the coveted Northern San Rafael Hills.The Harcourt | Bradley residence originally designed for the Harcourt family in 1960 by Clinton C. Ternstrom, FAIA, is a mid-century modern masterpiece brimming with the elegance and innovation of the era. John Bradley, purchased the home off-market in 1983 and in 2000, enlisted architect Tony Unruh, to seamlessly expand the residence. This thoughtful addition includes an airy family room/ guest suite, complete with a wall of windows and massive Fleetwood sliding doors. Harmoniously integrated with Ternstrom's original design, the expansion also features a stylish bar area, full bathroom, laundry room, and storage / machine room. The expansion, along with the carport enclosure in 2020 creates a verdant and serene outdoor living room / courtyard that extends entertaining space.Floor-to-ceiling windows accentuate the effortless indoor-outdoor flow of the home throughout. Each room opens to expansive grounds and breathtaking vistas. The grand entry hallway, boasts solid brick on one side, ideal to display your favorite pieces, walls of glass on the other and stunning wood slatted ceilings which can be found throughout the home. The majestic living room has panoramic downtown views, and the equally majestic family room/guest suite's wall of windows overlook the Rosebowl and the Arroyo Seco with a beautiful back drop of the San Gabriel mountains. Every space in this home is architecturally designed to impress. It is no surprise that tales of the epic 4th of July gatherings with spectacular views of the Rosebowl fireworks still live on.The exterior is fully designed and landscaped and is a sanctuary of tranquility, featuring mature trees, succulents, herbs, and a lush grassy backyard. The spacious grounds boast elegant landscape lighting, artful statuary, and a soothing water fountain which culminate to create the ultimate experience of peace and exclusivity. The ultra private pool area, offers the same lofty views as the rest of the property through a tempered glass pool enclosure. Additional features include 4 zones of HVAC, an oversized two-car garage with ample storage, expansive public areas both inside and out, solid concrete brick construction, wood slatted ceilings throughout, 2 primary en-suite bathrooms, 2 fireplaces, and premium Thermador appliances including double ovens, built in microwave, and warming drawer. Recent upgrades include a new roof (2017), new sewer line, waterline and water heater (2022), new carpet, refinished hardwood floors, and numerous mid-century modern built-ins that echo the timeless era of the home.This rare and exclusive residence is waiting for it's fortunate third owner. The new steward of this magical residence can move right in or add their own personal touch to this truly special slice of heaven in one of Pasadena's most sought-after locations.
PROPERTY INFORMATION
| MLS # | 24427501 | Lot Size | 47,727 Sq. Ft. |
| HOA Fees | $0/Monthly | Property Type | Single Family Residence |
| Price | $ 4,000,000
Price Per SqFt: $ 849 |
DOM | 289 Days |
| Address | 1340 Fairlawn Way | Type | Residential |
| City | Pasadena | Sq.Ft. | 4,712 Sq. Ft. |
| Postal Code | 91105 | Garage | 2 |
| County | Los Angeles | Year Built | 1960 |
| Bed / Bath | 3 / 5 | Parking | 9 |
| Built In | 1960 | Status | Closed |
| Sold Date | 2024-09-30 |
INTERIOR FEATURES
| Has Laundry | Yes |
| Laundry Information | Individual Room |
| Has Fireplace | Yes |
| Fireplace Information | Living Room, Decorative |
| Has Appliances | Yes |
| Kitchen Appliances | Dishwasher, Disposal, Microwave, Refrigerator, Vented Exhaust Fan, Built-In, Electric Cooktop, Double Oven, Warming Drawer |
| Kitchen Information | Granite Counters |
| Kitchen Area | Family Kitchen |
| Has Heating | Yes |
| Heating Information | Central, Forced Air |
| Room Information | Great Room, Family Room, Living Room, Library, Primary Bathroom, Atrium, Utility Room, Formal Entry |
| Has Cooling | Yes |
| Cooling Information | Central Air |
| Flooring Information | Wood, Carpet, Tile |
| InteriorFeatures Information | Block Walls, Storage, Recessed Lighting, High Ceilings, Bar |
| DoorFeatures | Sliding Doors |
| Has Spa | No |
| SpaDescription | None |
| WindowFeatures | Double Pane Windows, Screens, Skylight(s), Shutters, Custom Covering |
| SecuritySafety | Smoke Detector(s), Carbon Monoxide Detector(s) |
| Bathroom Information | Linen Closet/Storage, Shower |
EXTERIOR FEATURES
| ExteriorFeatures | Rain Gutters |
| FoundationDetails | Slab |
| Pool | In Ground |
| Has Patio | Yes |
| Patio | Patio Open |
| Has Fence | Yes |
| Fencing | Block, Chain Link, Wrought Iron |
| Has Sprinklers | Yes |
WALKSCORE
MAP
MORTGAGE CALCULATOR
- Principal & Interest:
- Property Tax: $4,267
- Home Insurance:$119
- HOA Fees:$0
- Mortgage Insurance:
PRICE HISTORY
| Date | Event | Price |
| 08/21/2024 | Listed | $4,000,000 |

Topfind Realty
REALTOR®
(844)-333-8033
Questions? Contact today.
Interested in buying or selling a home similar to 1340 Fairlawn Way?
Pasadena Similar Properties
Listing provided courtesy of Sharlotte Blake, Keller Williams Larchmont. Based on information from California Regional Multiple Listing Service, Inc. as of #Date#. This information is for your personal, non-commercial use and may not be used for any purpose other than to identify prospective properties you may be interested in purchasing. Display of MLS data is usually deemed reliable but is NOT guaranteed accurate by the MLS. Buyers are responsible for verifying the accuracy of all information and should investigate the data themselves or retain appropriate professionals. Information from sources other than the Listing Agent may have been included in the MLS data. Unless otherwise specified in writing, Broker/Agent has not and will not verify any information obtained from other sources. The Broker/Agent providing the information contained herein may or may not have been the Listing and/or Selling Agent.

