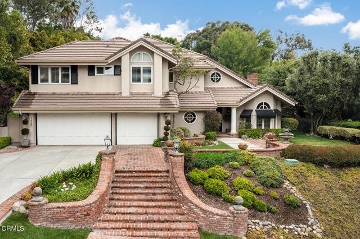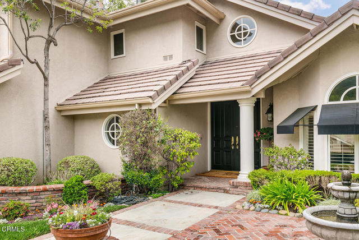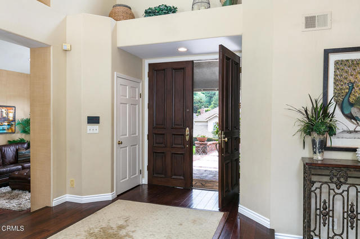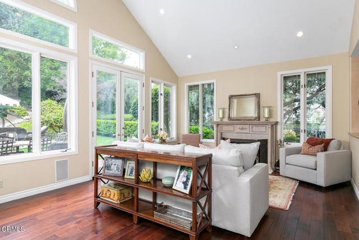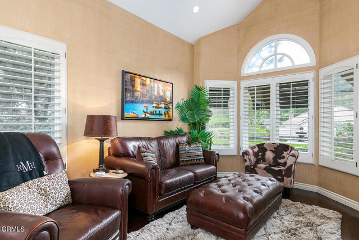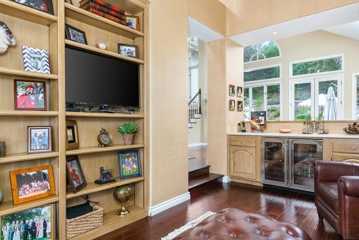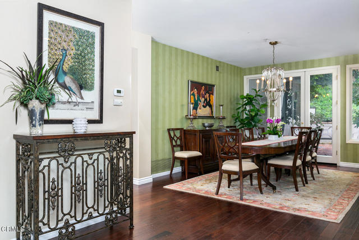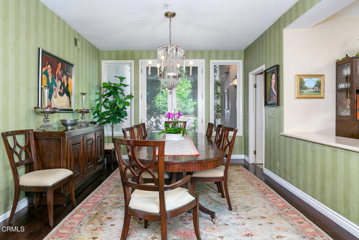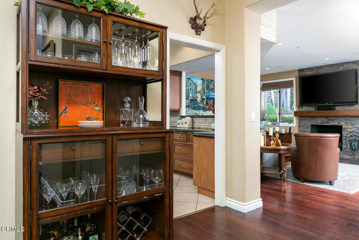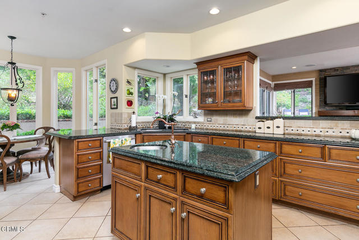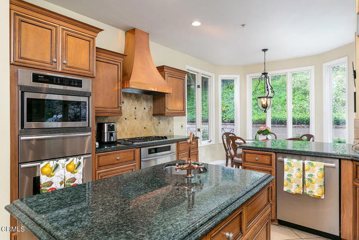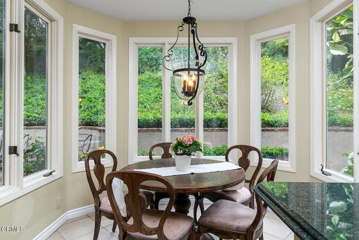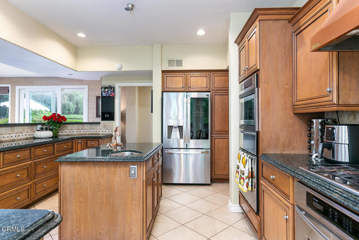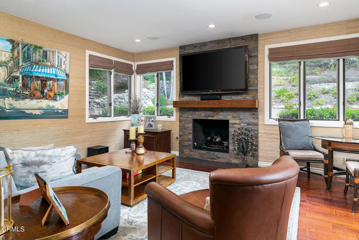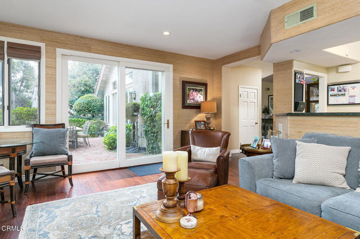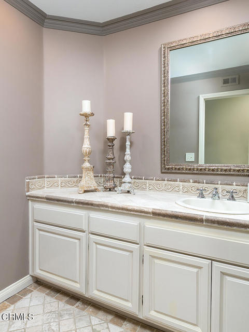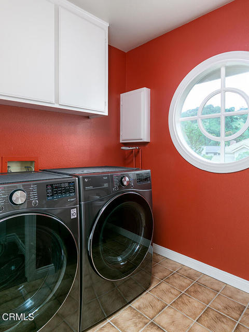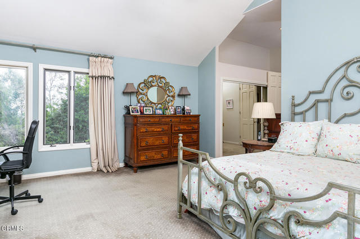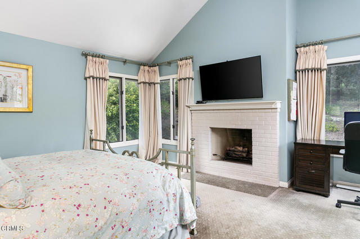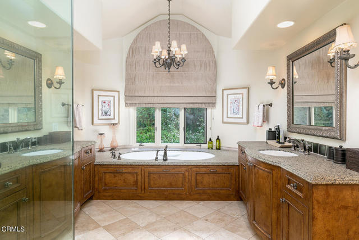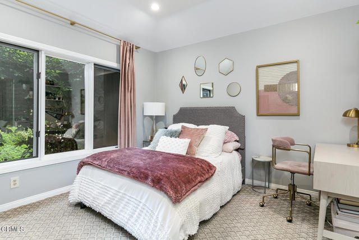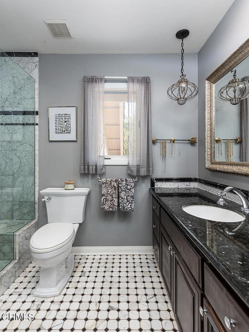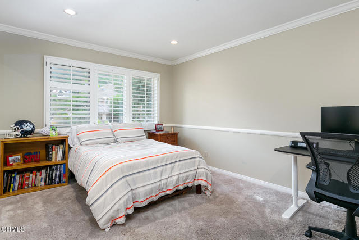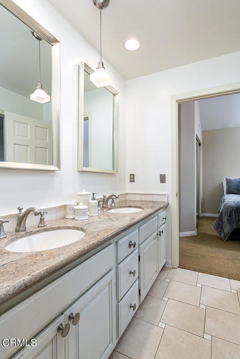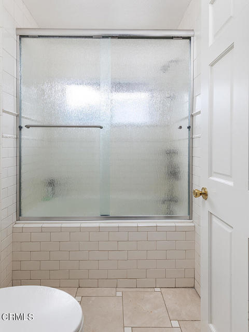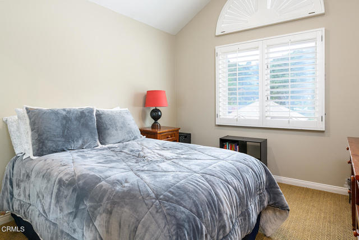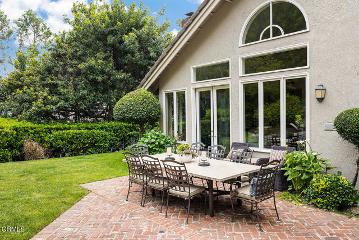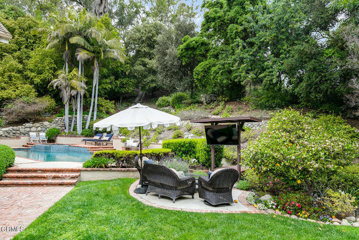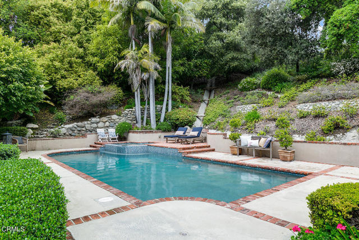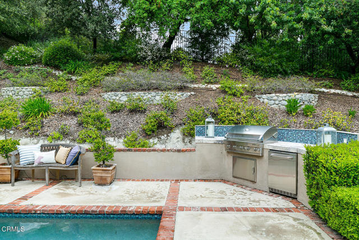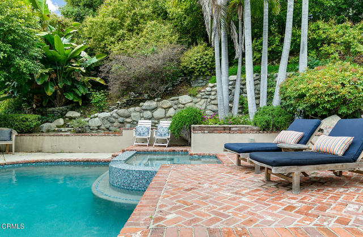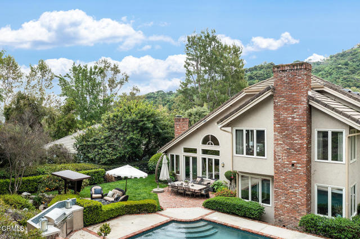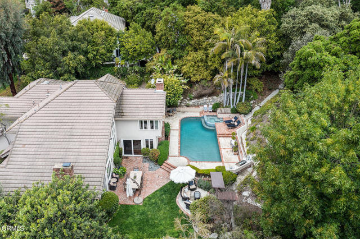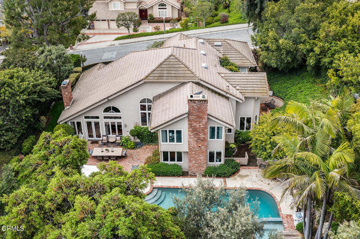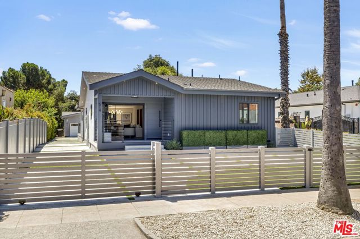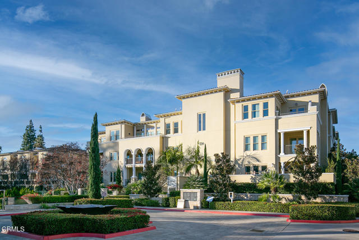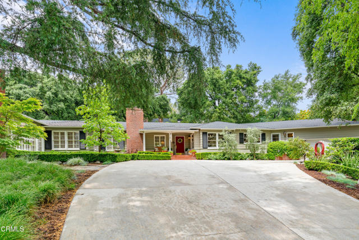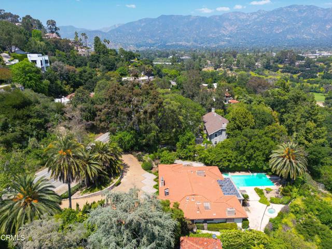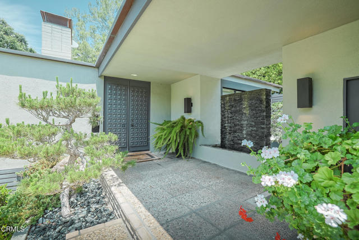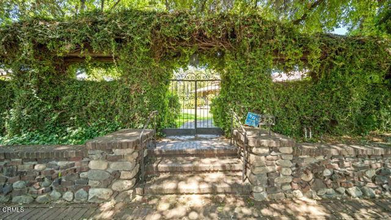1429 Rutherford Drive
Pasadena, CA 91103
Sold
1429 Rutherford Drive
Pasadena, CA 91103
Sold
Perched upon a knoll in the Linda Vista neighborhood of El Mirador Ranch sits this fabulous traditional home. Stunning mountain views, cathedral ceilings, incredible floor plan and over-sized lot are just the beginning- the living room french doors lead to the beautifully landscaped yard with pool, spa, bbq area and an incredible entertainment space. The kitchen, with breakfast nook, opens to the family room with a stone fireplace and also opens to the back yard for surround entertaining. The downstairs also features a large dining room, half bath, laundry/utility room and attached three car garage with multiple built in's. All four bedrooms are upstairs - the primary suite has cathedral ceilings, fireplace, abundant closet space and tree top views making it extremely private. Two bedrooms share a tandem bathroom and the fourth bedroom has its own beautiful bathroom.Truly a stunning home in the spectacular tree lined Linda Vista neighborhood. The Rose Bowl, Norton Simon Museum, the Aquatic Center, Huntington Hospital, Old Town shopping and restaurants, the 210, 134, 2 and 110 freeways are very close for Downtown LA, Burbank, Glendale, La Canada and of course Pasadena accessibility.
PROPERTY INFORMATION
| MLS # | P1-13625 | Lot Size | 27,073 Sq. Ft. |
| HOA Fees | $0/Monthly | Property Type | Single Family Residence |
| Price | $ 2,895,000
Price Per SqFt: $ 807 |
DOM | 748 Days |
| Address | 1429 Rutherford Drive | Type | Residential |
| City | Pasadena | Sq.Ft. | 3,587 Sq. Ft. |
| Postal Code | 91103 | Garage | 3 |
| County | Los Angeles | Year Built | 1987 |
| Bed / Bath | 4 / 2.5 | Parking | 3 |
| Built In | 1987 | Status | Closed |
| Sold Date | 2023-06-06 |
INTERIOR FEATURES
| Has Laundry | Yes |
| Laundry Information | Individual Room |
| Has Fireplace | Yes |
| Fireplace Information | Family Room, Master Retreat, Living Room |
| Has Appliances | Yes |
| Kitchen Appliances | Dishwasher, Barbecue, Warming Drawer, Range Hood, Microwave, Gas Water Heater, Gas Cooktop, Refrigerator, Freezer |
| Kitchen Information | Granite Counters, Kitchen Open to Family Room, Kitchen Island |
| Kitchen Area | Breakfast Nook, Dining Room |
| Has Heating | Yes |
| Heating Information | Central |
| Room Information | Family Room, Master Suite, Laundry, Kitchen, All Bedrooms Up, Living Room, Jack & Jill |
| Has Cooling | Yes |
| Cooling Information | Central Air, Zoned |
| Flooring Information | Carpet, Wood, Tile |
| InteriorFeatures Information | Bar, Unfurnished, Tile Counters, Pantry, Copper Plumbing Full, Storage, High Ceilings, Cathedral Ceiling(s), Crown Molding |
| DoorFeatures | French Doors, Sliding Doors |
| Has Spa | Yes |
| SpaDescription | Heated, In Ground |
| SecuritySafety | Carbon Monoxide Detector(s), Smoke Detector(s) |
| Bathroom Information | Double sinks in bath(s), Bathtub, Privacy toilet door, Double Sinks In Master Bath, Granite Counters |
EXTERIOR FEATURES
| ExteriorFeatures | Lighting, Rain Gutters |
| FoundationDetails | Slab |
| Has Pool | Yes |
| Pool | Heated, In Ground |
| Has Patio | Yes |
| Patio | Brick, Patio, Rear Porch, Front Porch, Concrete |
| Has Fence | Yes |
| Fencing | Wood, Wrought Iron |
| Has Sprinklers | Yes |
WALKSCORE
MAP
MORTGAGE CALCULATOR
- Principal & Interest:
- Property Tax: $3,088
- Home Insurance:$119
- HOA Fees:$0
- Mortgage Insurance:
PRICE HISTORY
| Date | Event | Price |
| 05/15/2023 | Listed | $2,895,000 |

Topfind Realty
REALTOR®
(844)-333-8033
Questions? Contact today.
Interested in buying or selling a home similar to 1429 Rutherford Drive?
Listing provided courtesy of Christine Navarro, COMPASS. Based on information from California Regional Multiple Listing Service, Inc. as of #Date#. This information is for your personal, non-commercial use and may not be used for any purpose other than to identify prospective properties you may be interested in purchasing. Display of MLS data is usually deemed reliable but is NOT guaranteed accurate by the MLS. Buyers are responsible for verifying the accuracy of all information and should investigate the data themselves or retain appropriate professionals. Information from sources other than the Listing Agent may have been included in the MLS data. Unless otherwise specified in writing, Broker/Agent has not and will not verify any information obtained from other sources. The Broker/Agent providing the information contained herein may or may not have been the Listing and/or Selling Agent.
