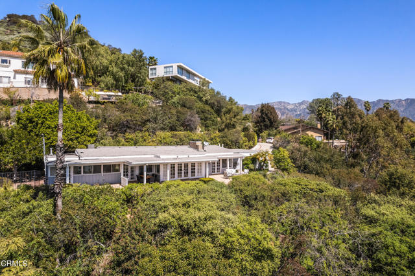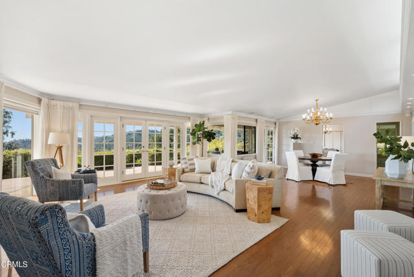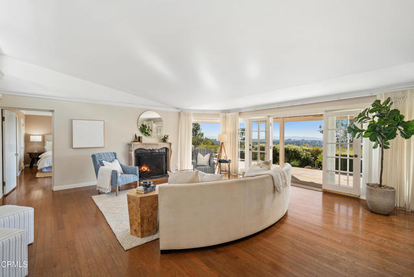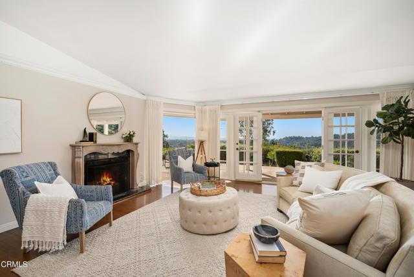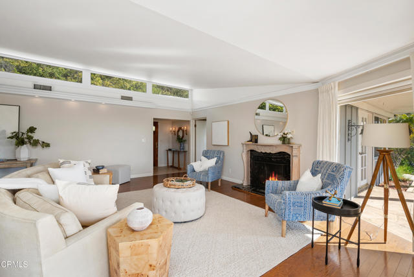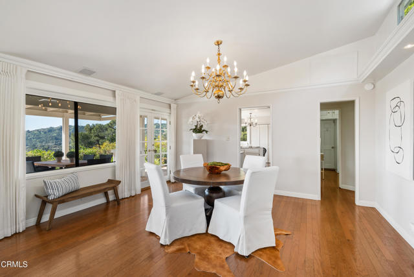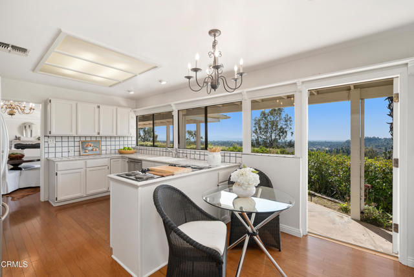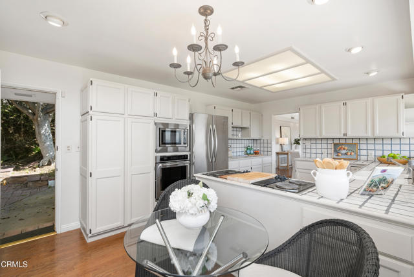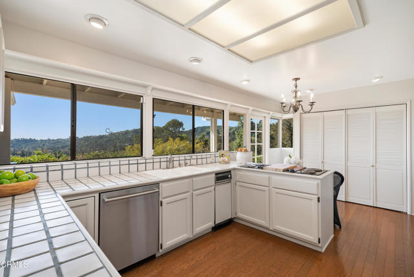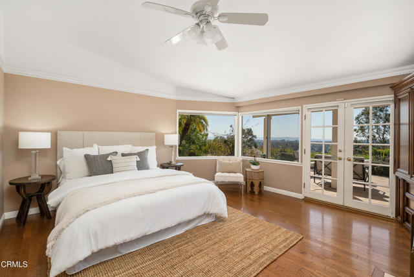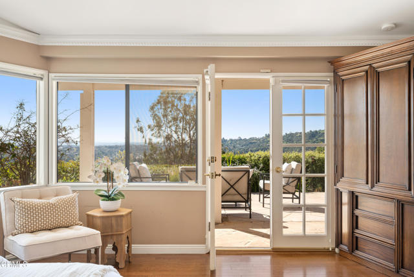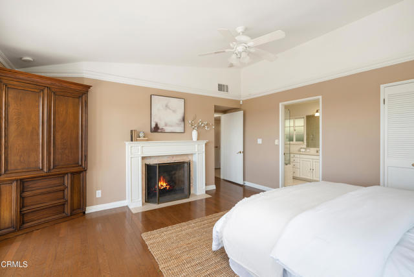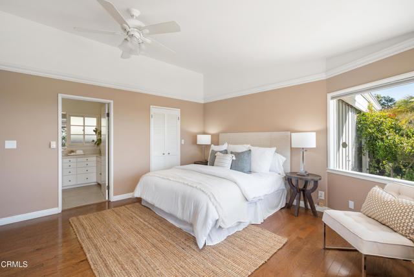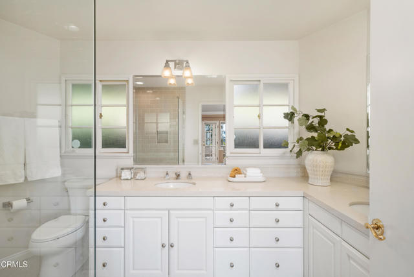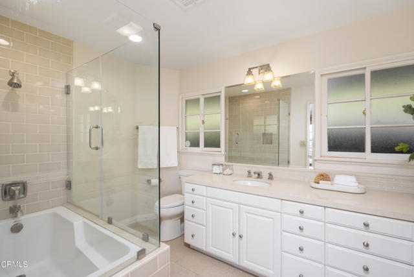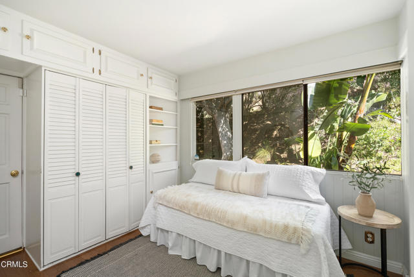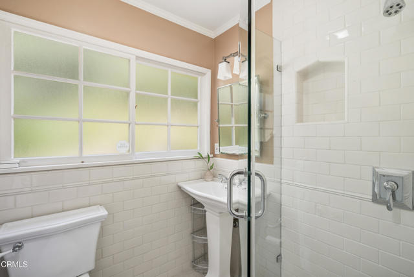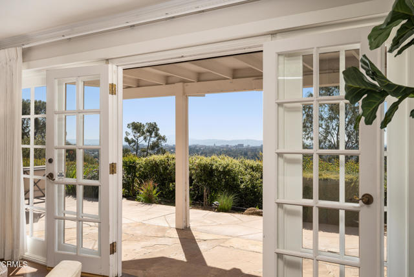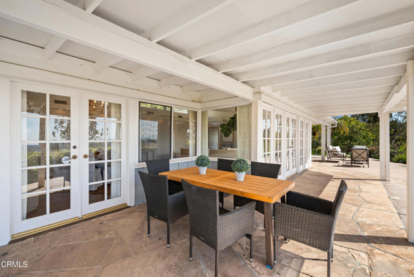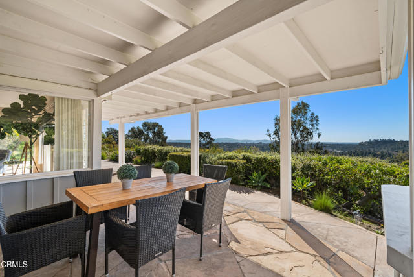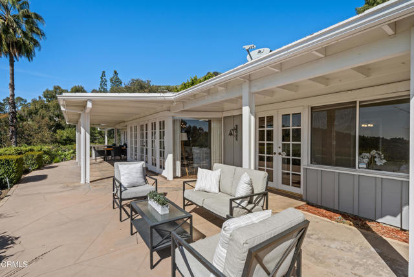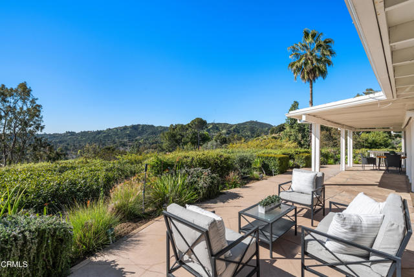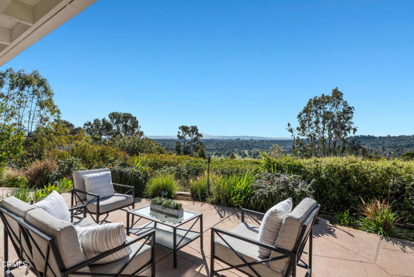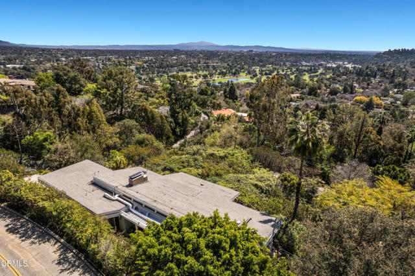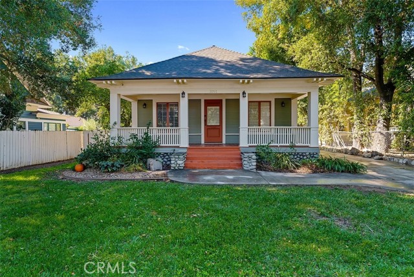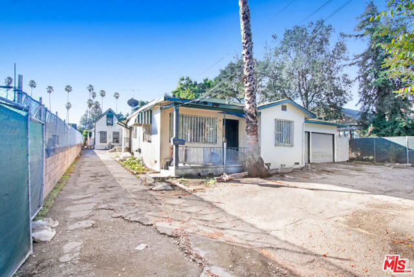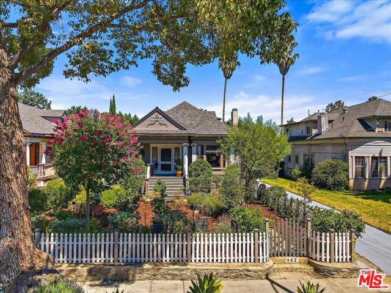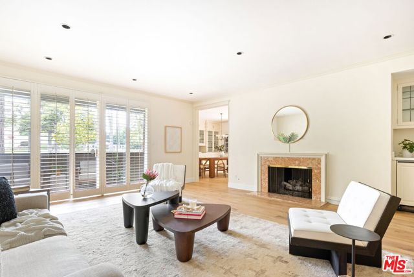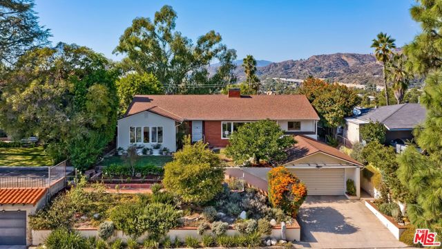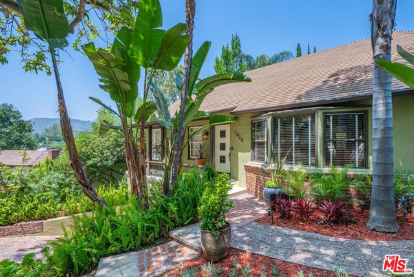1444 Normandy Drive
Pasadena, CA 91103
Sold
This is it! Mesmerizing views and great privacy create a tranquil retreat in this one-story mid-century home. Located in the hills of the Linda Vista area overlooking the San Gabriels, Brookside Park, the Rose Bowl, and Pasadena's city lights. Designed to invite an easy flow of indoor/outdoor living. A stunning great room with open, high ceilings and glass walls opens onto a large covered veranda and patio with VIEWS. Open all the doors and throw a fireworks viewing party on the 4th of July. Or relax with a book. The primary bedroom has a cozy fireplace, patio doors, and sweeping VIEWS. The en-suite bath is updated, and there is a walk-in closet. The guest bedroom has an updated three-quarter en-suite bath. A thoughtful kitchen design adds functionality and also takes advantage of the views. Ample counter space offers a breakfast bar. There is a two-car attached garage with additional built-in storage.This property is a haven for those who love to be surrounded by nature and views but want to be close enough to all the action.
PROPERTY INFORMATION
| MLS # | P1-13003 | Lot Size | 30,027 Sq. Ft. |
| HOA Fees | $0/Monthly | Property Type | Single Family Residence |
| Price | $ 1,495,000
Price Per SqFt: $ 950 |
DOM | 795 Days |
| Address | 1444 Normandy Drive | Type | Residential |
| City | Pasadena | Sq.Ft. | 1,573 Sq. Ft. |
| Postal Code | 91103 | Garage | 2 |
| County | Los Angeles | Year Built | 1951 |
| Bed / Bath | 2 / 1 | Parking | 2 |
| Built In | 1951 | Status | Closed |
| Sold Date | 2023-05-08 |
INTERIOR FEATURES
| Has Laundry | Yes |
| Laundry Information | In Closet, Dryer Included, Washer Included, Washer Hookup, Electric Dryer Hookup |
| Has Fireplace | Yes |
| Fireplace Information | Great Room, Gas, Master Bedroom, Living Room |
| Has Appliances | Yes |
| Kitchen Appliances | Dishwasher, Electric Cooktop, Water Heater, Tankless Water Heater, Electric Oven, Refrigerator |
| Kitchen Area | Breakfast Nook, Dining Room |
| Has Heating | Yes |
| Heating Information | Central, Forced Air |
| Room Information | Great Room, Master Suite, Main Floor Master Bedroom, Kitchen, Foyer, Walk-In Closet, Living Room |
| Has Cooling | Yes |
| Cooling Information | Central Air |
| Flooring Information | Laminate |
| InteriorFeatures Information | High Ceilings, Tile Counters, Open Floorplan |
| DoorFeatures | French Doors |
| Has Spa | No |
| SpaDescription | None |
| SecuritySafety | Carbon Monoxide Detector(s), Smoke Detector(s) |
| Bathroom Information | Shower, Bathtub, Main Floor Full Bath, Vanity area, Upgraded, Stone Counters, Exhaust fan(s), Double Sinks In Master Bath |
| Main Level Bedrooms | 2 |
| Main Level Bathrooms | 2 |
EXTERIOR FEATURES
| ExteriorFeatures | Lighting, Rain Gutters |
| FoundationDetails | Slab |
| Roof | Tar/Gravel |
| Has Pool | No |
| Pool | None |
| Has Patio | Yes |
| Patio | Covered, Patio, Stone, Patio Open, Concrete |
| Has Fence | Yes |
| Fencing | Partial, Wrought Iron |
| Has Sprinklers | Yes |
WALKSCORE
MAP
MORTGAGE CALCULATOR
- Principal & Interest:
- Property Tax: $1,595
- Home Insurance:$119
- HOA Fees:$0
- Mortgage Insurance:
PRICE HISTORY
| Date | Event | Price |
| 03/25/2023 | Active | $1,495,000 |

Topfind Realty
REALTOR®
(844)-333-8033
Questions? Contact today.
Interested in buying or selling a home similar to 1444 Normandy Drive?
Pasadena Similar Properties
Listing provided courtesy of Robin Stever, Coldwell Banker Realty. Based on information from California Regional Multiple Listing Service, Inc. as of #Date#. This information is for your personal, non-commercial use and may not be used for any purpose other than to identify prospective properties you may be interested in purchasing. Display of MLS data is usually deemed reliable but is NOT guaranteed accurate by the MLS. Buyers are responsible for verifying the accuracy of all information and should investigate the data themselves or retain appropriate professionals. Information from sources other than the Listing Agent may have been included in the MLS data. Unless otherwise specified in writing, Broker/Agent has not and will not verify any information obtained from other sources. The Broker/Agent providing the information contained herein may or may not have been the Listing and/or Selling Agent.
