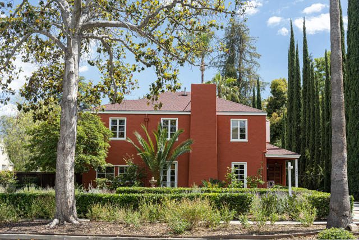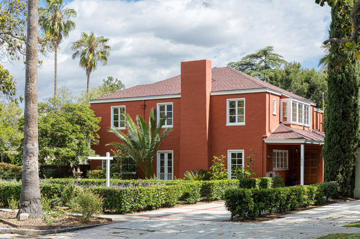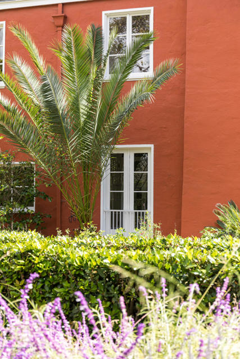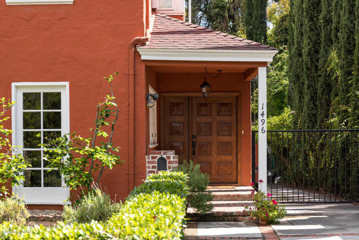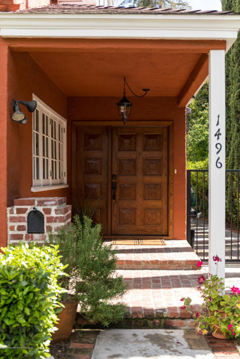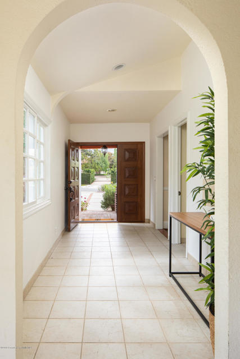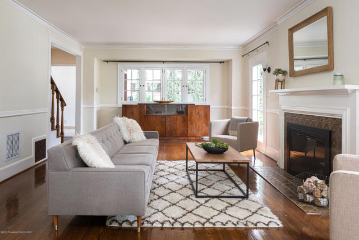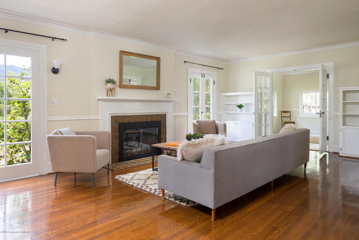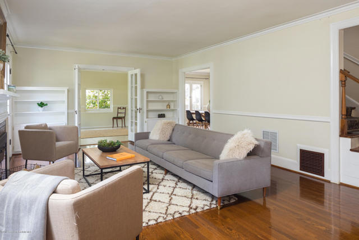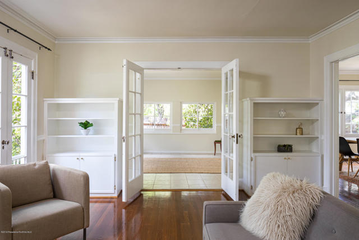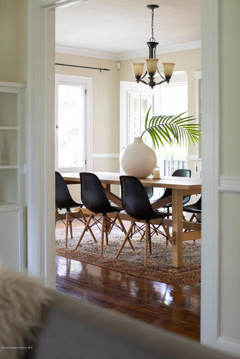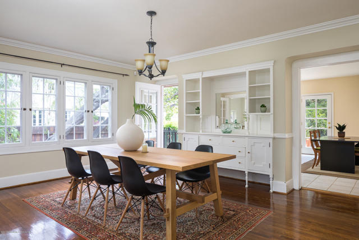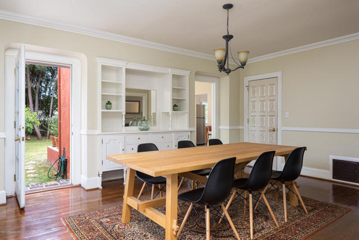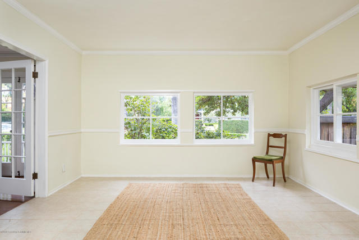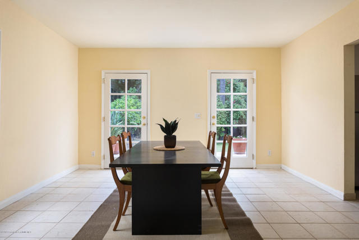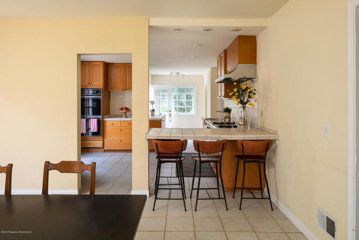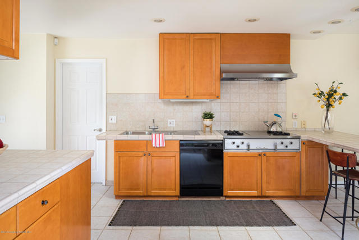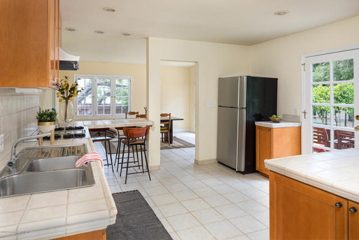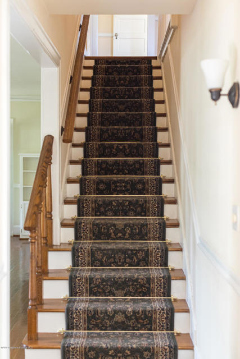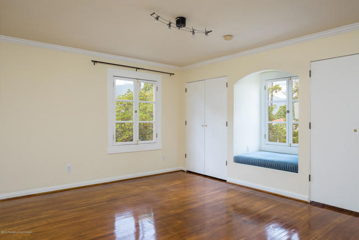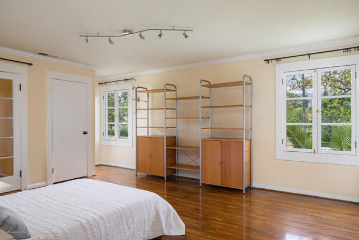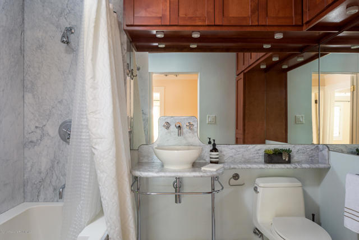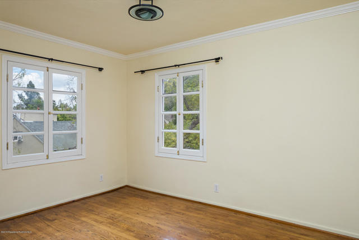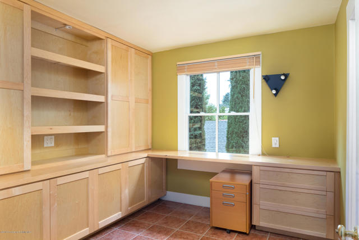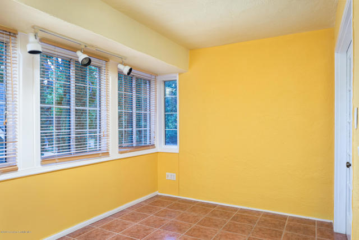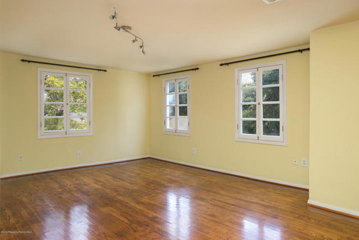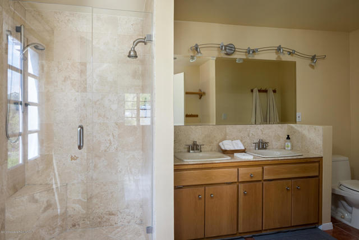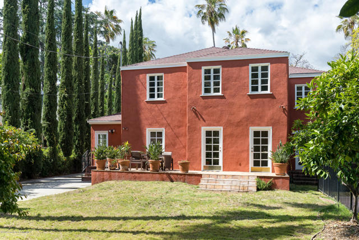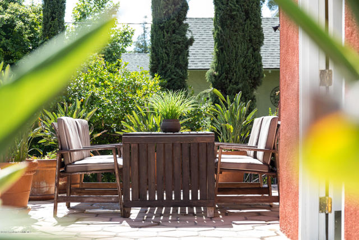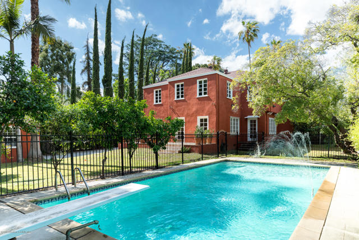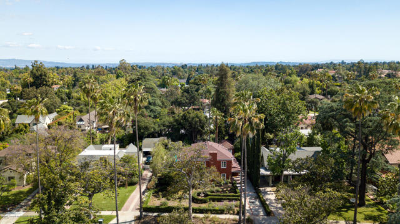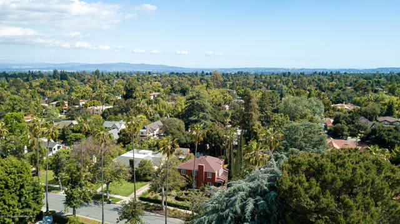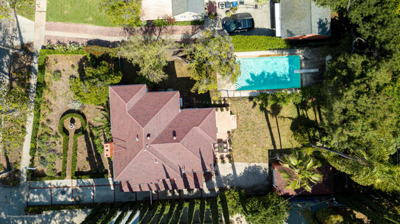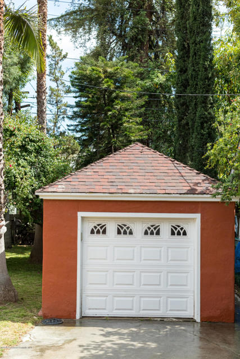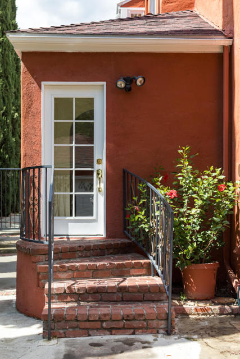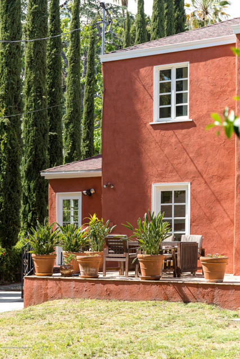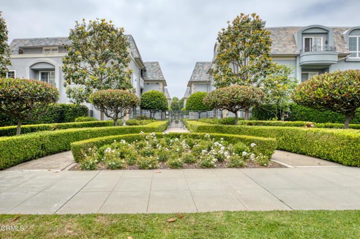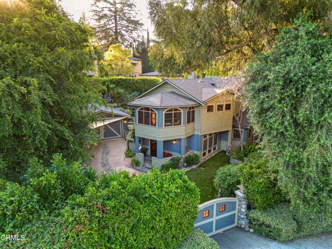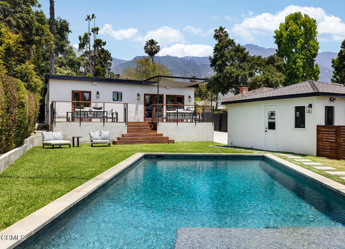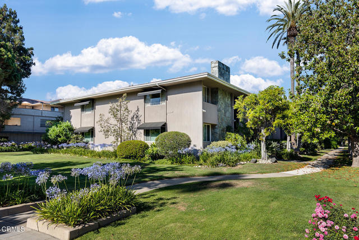1496 Rose Villa Street
Pasadena, CA 91106
Sold
1496 Rose Villa Street
Pasadena, CA 91106
Sold
Sited less than a block away from prestigious Caltech, this two story home, built in 1921 by J. Cyril Bennett , boasts 4 BR & 3 BA. The vibrant terracotta color, manicured hedges, water fountain frame the front yard with an elegance that lends a Mediterranean feel to the home. The entry hallway is bright & airy with ceramic tile flooring. Flanking the left of the entry is the spacious formal living room, ordained by a handsome fireplace, an abundance of windows, hardwood floors, and original built-ins. Just beyond the formal living room is an additional room that at one time was a music room. The natural flow of the home leads you to the formal dining room with built-in cabinetry and separate entrance from the backyard. A second dining nook sits adjacent to the kitchen. With a cute breakfast bar, tile throughout, and french doors leading to the outdoor patio; the kitchen will surely be the hub of this home come summertime. Guest bathroom completes the lower level. Ascend the staircase to the private living quarters. Plenty of closet space in each bedroom and large windows give lots of natural light. The master bedroom features bathroom with dual vanity sinks and spa-like shower. The backyard offers patio w/ outdoor seating area & pool!
PROPERTY INFORMATION
| MLS # | P0-819002477 | Lot Size | 12,234 Sq. Ft. |
| HOA Fees | $0/Monthly | Property Type | Single Family Residence |
| Price | $ 1,850,000
Price Per SqFt: $ 536 |
DOM | 2191 Days |
| Address | 1496 Rose Villa Street | Type | Residential |
| City | Pasadena | Sq.Ft. | 3,454 Sq. Ft. |
| Postal Code | 91106 | Garage | 1 |
| County | Los Angeles | Year Built | 1921 |
| Bed / Bath | 4 / 2 | Parking | 1 |
| Built In | 1921 | Status | Closed |
| Sold Date | 2019-06-21 |
INTERIOR FEATURES
| Has Laundry | Yes |
| Laundry Information | Inside, Washer Included, Dryer Included, Individual Room |
| Has Fireplace | Yes |
| Fireplace Information | Living Room |
| Has Appliances | Yes |
| Kitchen Appliances | Dishwasher, Range, Disposal, Oven, Gas Cooktop, Range Hood, Vented Exhaust Fan |
| Kitchen Information | Tile Counters, Kitchen Open to Family Room |
| Kitchen Area | Breakfast Counter / Bar |
| Has Heating | Yes |
| Heating Information | Forced Air, Natural Gas |
| Room Information | Attic, Walk-In Pantry, Office, Primary Bedroom, Living Room, Formal Entry, Family Room, Entry, Basement |
| Has Cooling | Yes |
| Cooling Information | Central Air |
| Flooring Information | Tile, Wood |
| InteriorFeatures Information | Crown Molding |
| DoorFeatures | French Doors |
| EntryLocation | Ground Level With Steps |
| Has Spa | No |
| Bathroom Information | Granite Counters, Vanity area, Remodeled |
EXTERIOR FEATURES
| FoundationDetails | Raised |
| Has Pool | Yes |
| Pool | Diving Board, In Ground, Filtered, Fenced |
| Has Patio | Yes |
| Patio | Patio Open, Rear Porch |
| Has Fence | Yes |
| Fencing | Wood, Wrought Iron |
| Has Sprinklers | Yes |
WALKSCORE
MAP
MORTGAGE CALCULATOR
- Principal & Interest:
- Property Tax: $1,973
- Home Insurance:$119
- HOA Fees:$0
- Mortgage Insurance:
PRICE HISTORY
| Date | Event | Price |
| 06/21/2019 | Listed | $1,953,000 |
| 05/28/2019 | Listed | $1,850,000 |

Topfind Realty
REALTOR®
(844)-333-8033
Questions? Contact today.
Interested in buying or selling a home similar to 1496 Rose Villa Street?
Listing provided courtesy of Cynthia Luczyski, COMPASS. Based on information from California Regional Multiple Listing Service, Inc. as of #Date#. This information is for your personal, non-commercial use and may not be used for any purpose other than to identify prospective properties you may be interested in purchasing. Display of MLS data is usually deemed reliable but is NOT guaranteed accurate by the MLS. Buyers are responsible for verifying the accuracy of all information and should investigate the data themselves or retain appropriate professionals. Information from sources other than the Listing Agent may have been included in the MLS data. Unless otherwise specified in writing, Broker/Agent has not and will not verify any information obtained from other sources. The Broker/Agent providing the information contained herein may or may not have been the Listing and/or Selling Agent.
