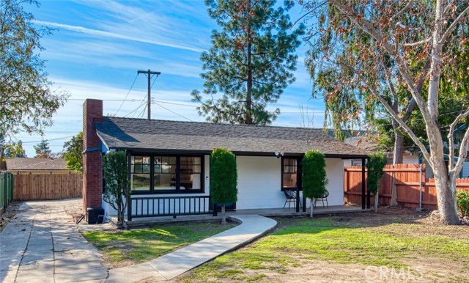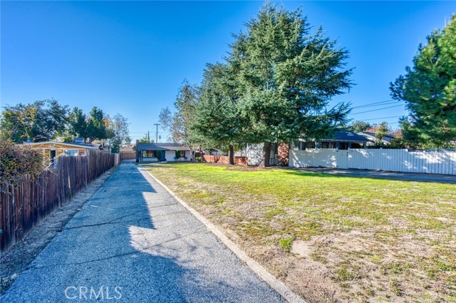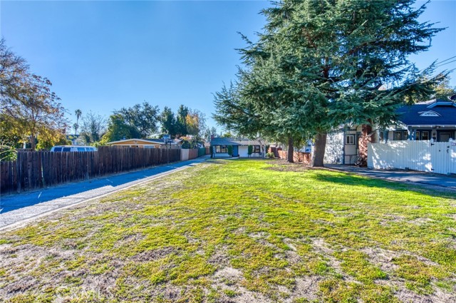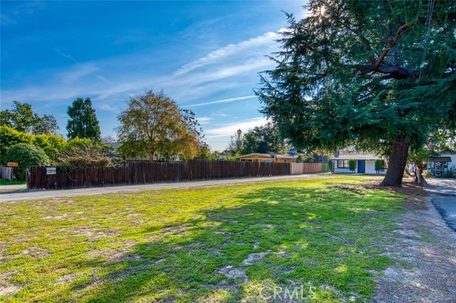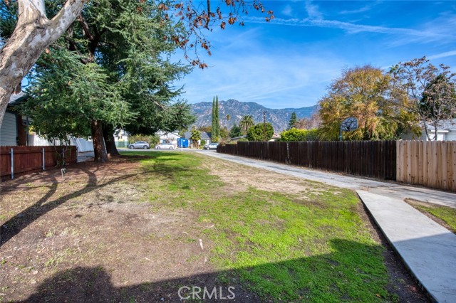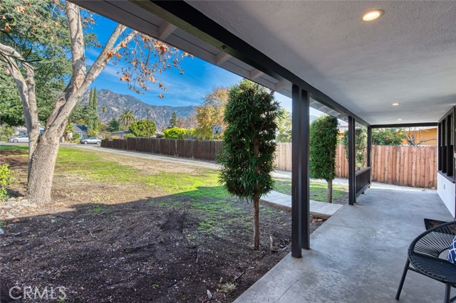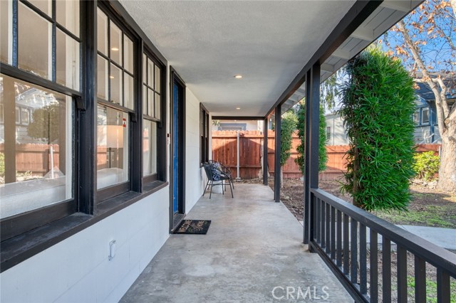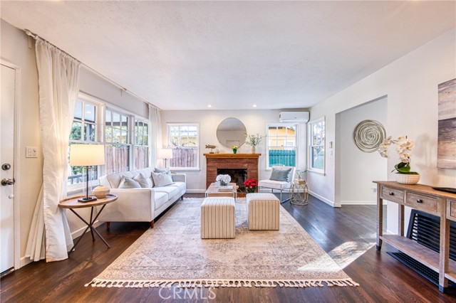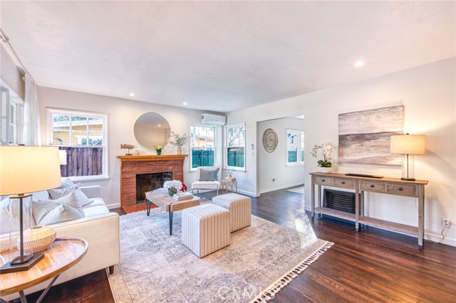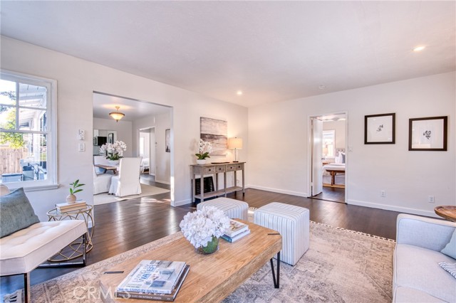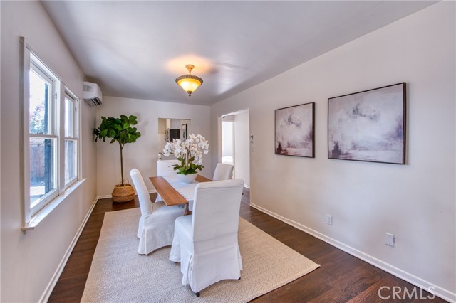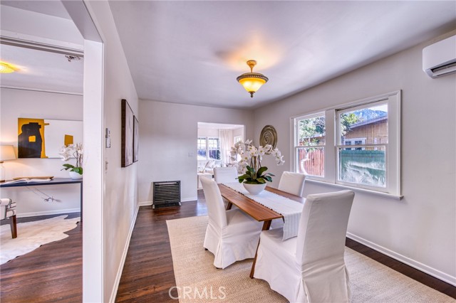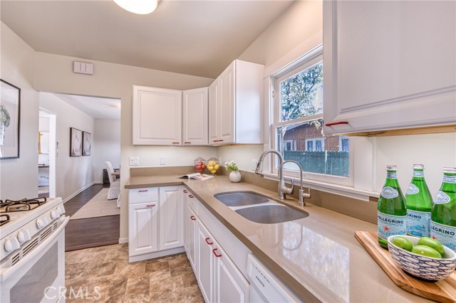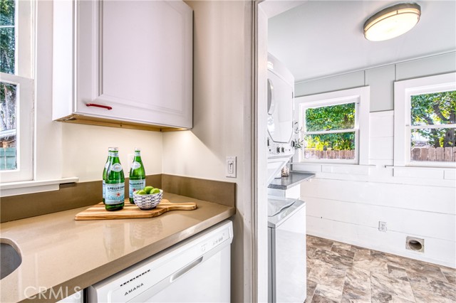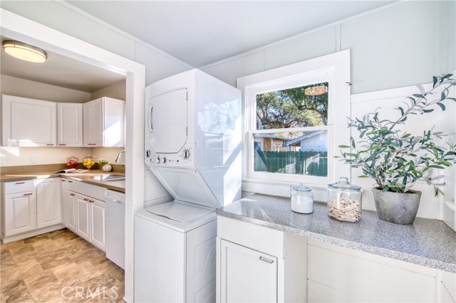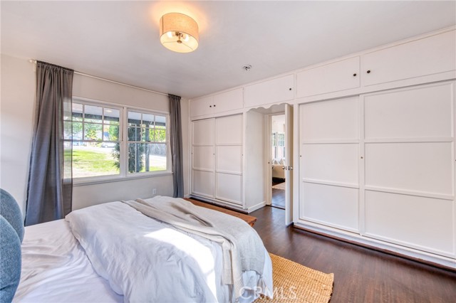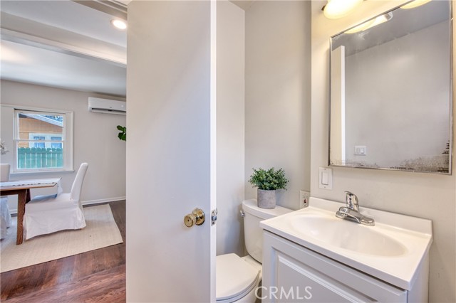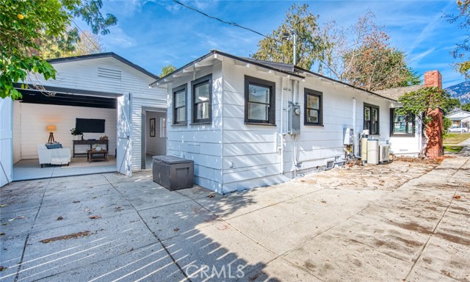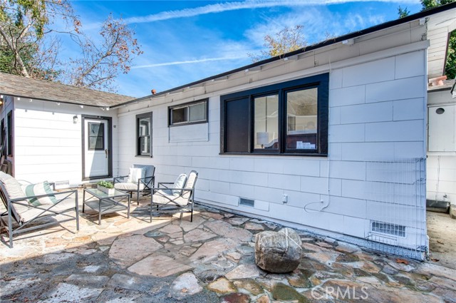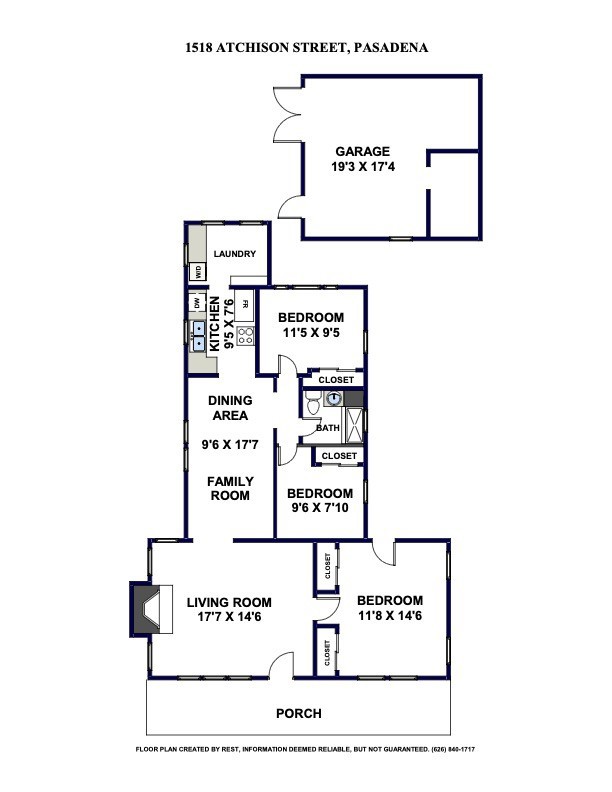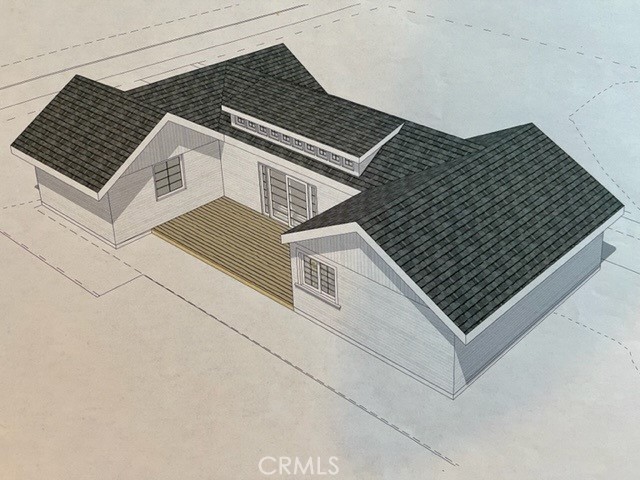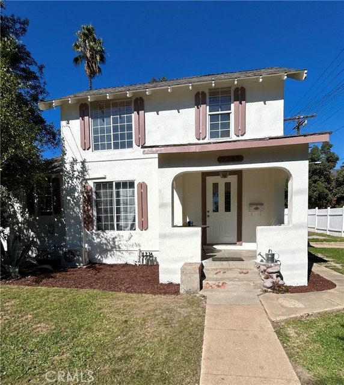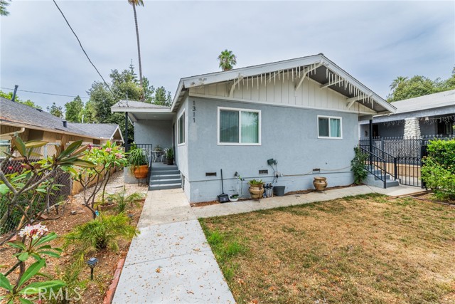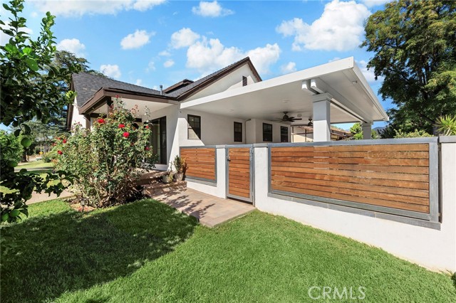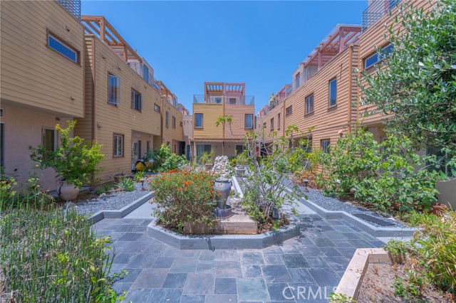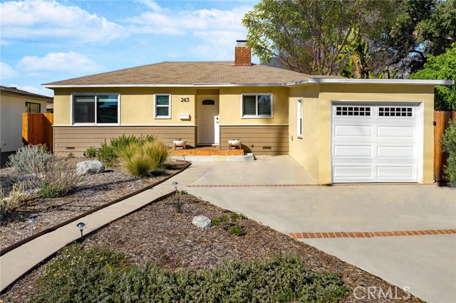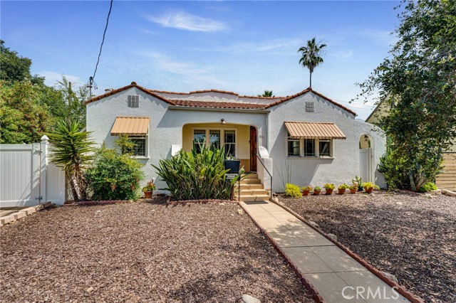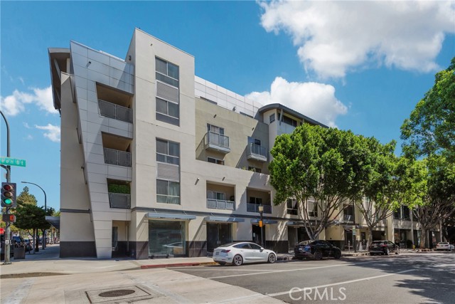1518 Atchison Street
Pasadena, CA 91104
Sold
Lovely 1920's California bungalow situated on a huge, 10,108 SF rectangular lot in a quiet residential neighborhood of Pasadena. The large lot is approximately 50 ft wide by 203 ft deep with plenty of a room for an ADU. The property is located just three blocks south of the Altadena Country Club and two blocks north of EF Academy, formerly known as William Carey University. The existing home is approximately 1,125 SF, with 3 bedrooms and 1 bathroom. Desirable qualities of the home include: refinished hardwood floors, updated kitchen, and an updated bathroom. Many systems have been modernized, including the 200 AMP electrical panel, tankless water heater, copper main water line and a new mini-split HVAC system. The detached garage has been handsomely renovated and can function as an office, studio space, or recreation room. Wonderful mountain views are afforded from the expansive front porch. The home also has a more private, side patio off of the primary bedroom. Seller has prepared plans illustrating how a 1,200 SF bungalow style ADU (compatible with existing structure) will layout in the front of the property. Superior lot coverage will allow for in excess of 2,000 SF of new construction. This neighborhood is appreciating quickly as buyers are purchasing older homes and improving them, building new homes, and adding ADUs on larger lots. Don’t miss this great opportunity to purchase a large lot in a nice area of Pasadena with value-add potential. Home is also available for lease at $3,695 per month.
PROPERTY INFORMATION
| MLS # | PF22256945 | Lot Size | 10,108 Sq. Ft. |
| HOA Fees | $0/Monthly | Property Type | Single Family Residence |
| Price | $ 1,045,000
Price Per SqFt: $ 929 |
DOM | 1046 Days |
| Address | 1518 Atchison Street | Type | Residential |
| City | Pasadena | Sq.Ft. | 1,125 Sq. Ft. |
| Postal Code | 91104 | Garage | 1 |
| County | Los Angeles | Year Built | 1922 |
| Bed / Bath | 3 / 1 | Parking | 1 |
| Built In | 1922 | Status | Closed |
| Sold Date | 2023-03-28 |
INTERIOR FEATURES
| Has Laundry | Yes |
| Laundry Information | Individual Room, Inside, Stackable |
| Has Fireplace | Yes |
| Fireplace Information | Living Room, Gas |
| Has Appliances | Yes |
| Kitchen Appliances | Dishwasher, Gas Cooktop, Microwave, Refrigerator, Tankless Water Heater |
| Kitchen Information | Remodeled Kitchen |
| Kitchen Area | Dining Room |
| Has Heating | Yes |
| Heating Information | Ductless |
| Room Information | Galley Kitchen, Kitchen, Laundry, Living Room, See Remarks |
| Has Cooling | Yes |
| Cooling Information | Ductless, Electric |
| Flooring Information | Wood |
| InteriorFeatures Information | Copper Plumbing Full, Recessed Lighting, Unfurnished |
| Has Spa | No |
| SpaDescription | None |
| SecuritySafety | Carbon Monoxide Detector(s), Smoke Detector(s) |
| Bathroom Information | Shower, Walk-in shower |
| Main Level Bedrooms | 3 |
| Main Level Bathrooms | 1 |
EXTERIOR FEATURES
| FoundationDetails | Concrete Perimeter, Raised |
| Roof | Composition, Shingle |
| Has Pool | No |
| Pool | None |
| Has Patio | Yes |
| Patio | Concrete, Front Porch, Stone |
| Has Fence | Yes |
| Fencing | Wood |
| Has Sprinklers | No |
WALKSCORE
MAP
MORTGAGE CALCULATOR
- Principal & Interest:
- Property Tax: $1,115
- Home Insurance:$119
- HOA Fees:$0
- Mortgage Insurance:
PRICE HISTORY
| Date | Event | Price |
| 03/28/2023 | Sold | $1,070,000 |
| 03/07/2023 | Pending | $1,045,000 |
| 02/24/2023 | Price Change | $1,045,000 (-4.91%) |
| 12/17/2022 | Listed | $1,149,000 |

Topfind Realty
REALTOR®
(844)-333-8033
Questions? Contact today.
Interested in buying or selling a home similar to 1518 Atchison Street?
Listing provided courtesy of James Tripodes, COMPASS. Based on information from California Regional Multiple Listing Service, Inc. as of #Date#. This information is for your personal, non-commercial use and may not be used for any purpose other than to identify prospective properties you may be interested in purchasing. Display of MLS data is usually deemed reliable but is NOT guaranteed accurate by the MLS. Buyers are responsible for verifying the accuracy of all information and should investigate the data themselves or retain appropriate professionals. Information from sources other than the Listing Agent may have been included in the MLS data. Unless otherwise specified in writing, Broker/Agent has not and will not verify any information obtained from other sources. The Broker/Agent providing the information contained herein may or may not have been the Listing and/or Selling Agent.
