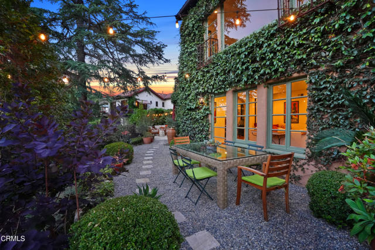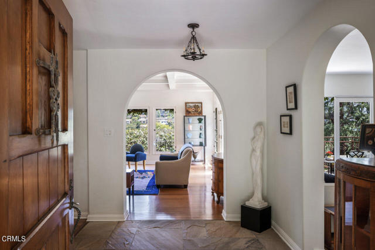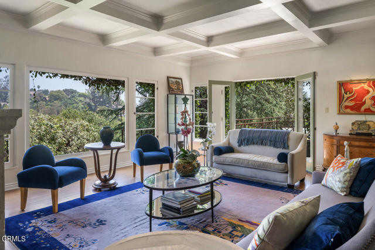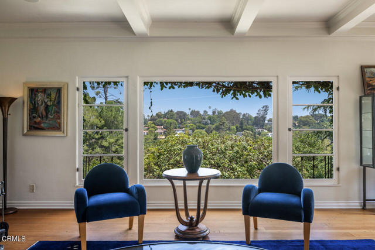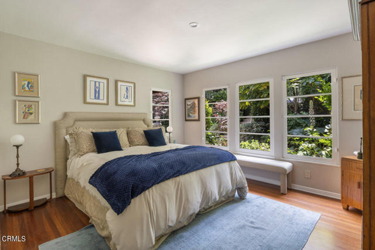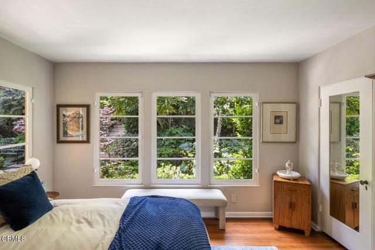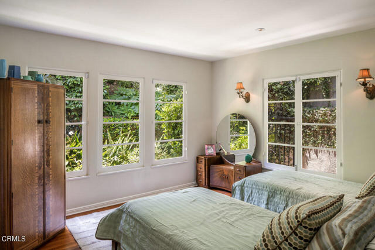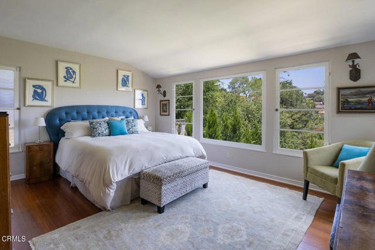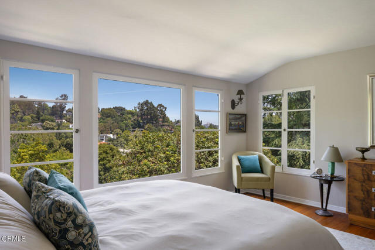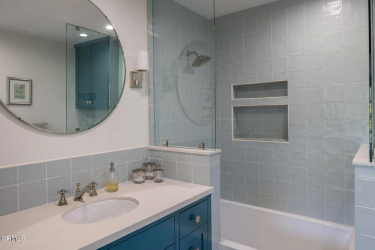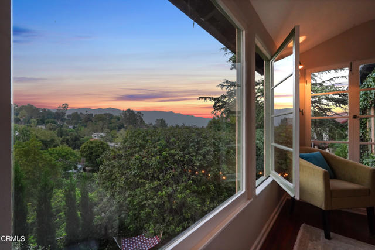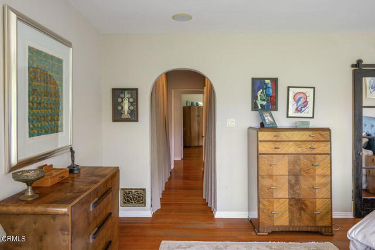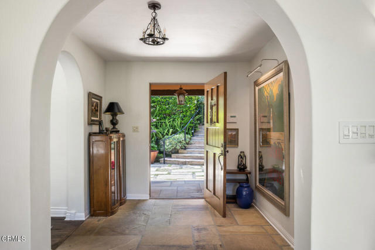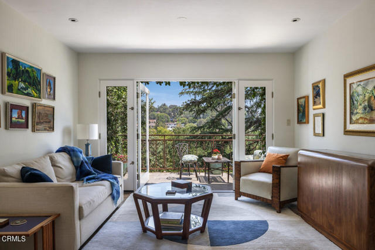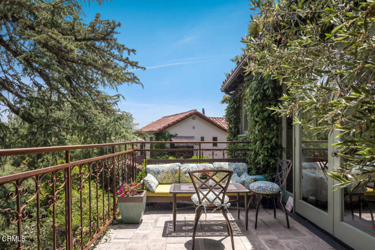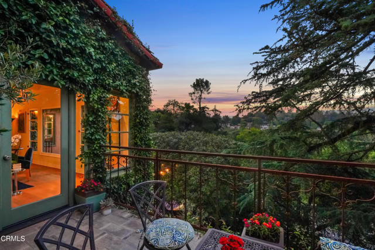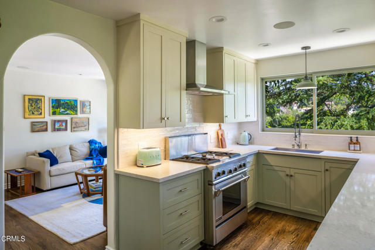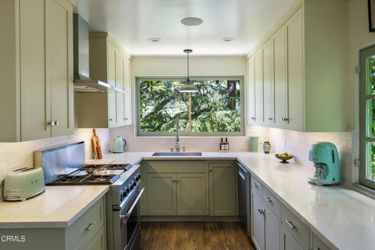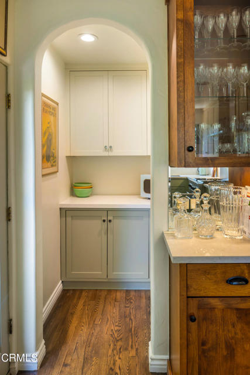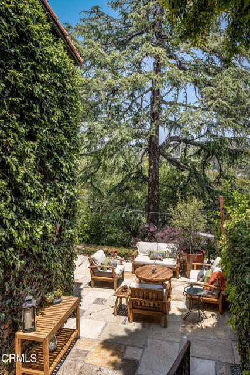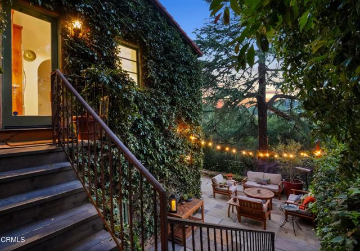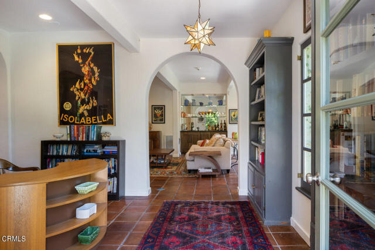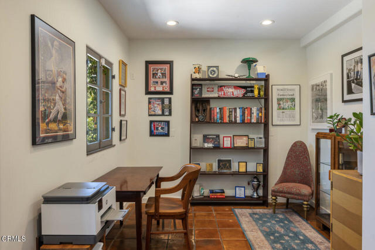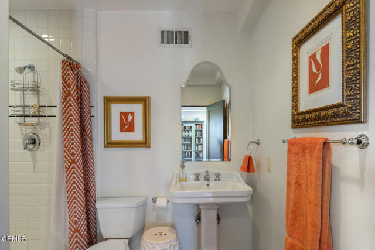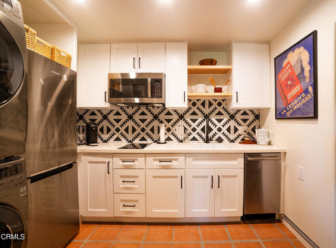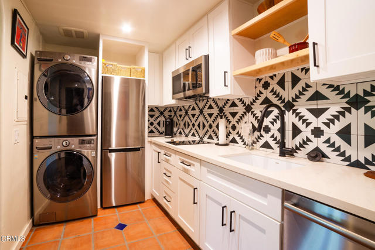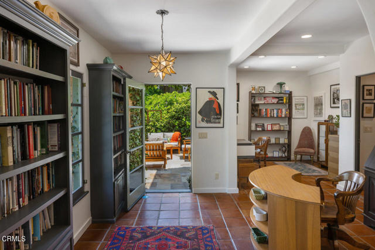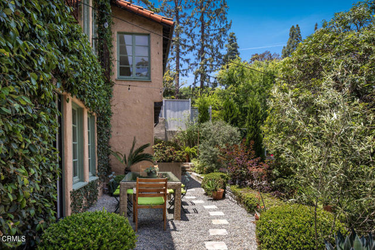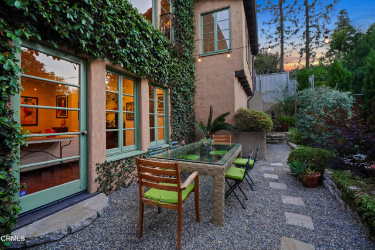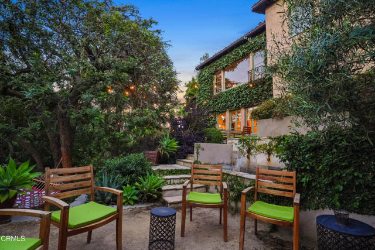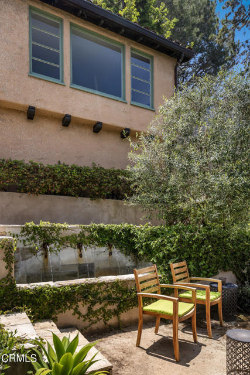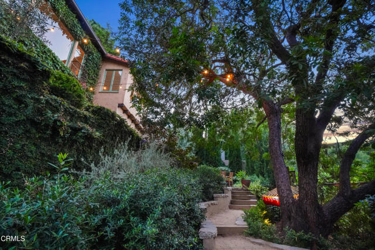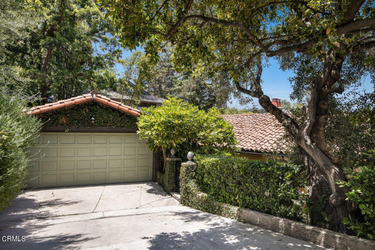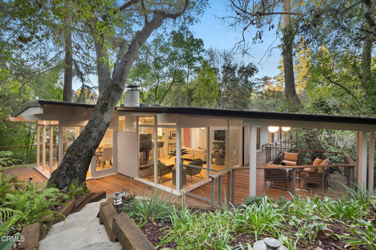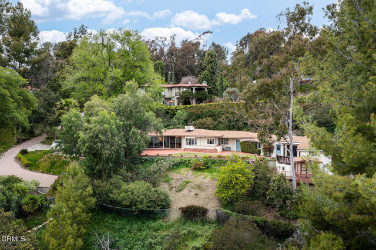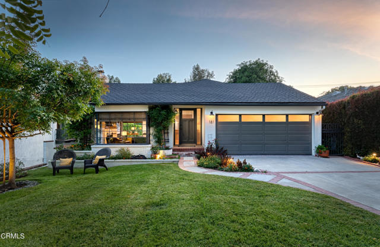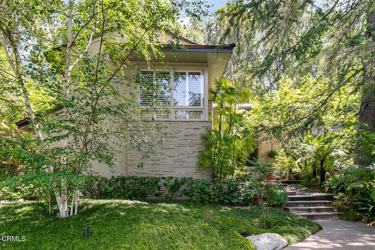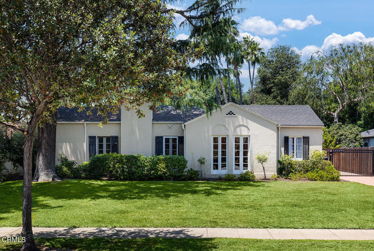1557 Poppy Peak Drive
Pasadena, CA 91105
Sold
1557 Poppy Peak Drive
Pasadena, CA 91105
Sold
Welcome to your hidden Spanish retreat in Pasadena's exclusive Poppy Peak Historic District. Obscured from the street behind lush plantings, this home is a dream for those who treasure privacy, gorgeous design, and serene surroundings. Step inside to find timeless craftsmanship accentuated by vintage hardware, arched doorways, and original paned windows framing the beautifully textured landscape beyond. The spacious living room is bathed in natural light and exudes character-rich elegance. Custom moldings, a box-beamed ceiling, and scenic vistas create an inspiring ambiance, ideal whether entertaining or relaxing. Original Mahogany and Oak floors lead to the peaceful sleeping quarters, where the luxurious primary suite includes an updated ensuite bath, hidden built-in closets, and picturesque treetop views. The open-plan dining and family room feature floor-to-ceiling windows and double French doors that open to an enchanted garden patio where you'll unwind with a sunset glass of wine as the fountain flows and the leaves sway. Fully updated and redesigned with beautiful custom cabinetry, the cheerful kitchen makes crafting delicious meals a joy and the lower level, accessed via a separate entrance, offers a versatile space with an office area, additional kitchen, bathroom, and den with a wet bar. Equally beautiful inside and out, the terraced grounds offer a lush sanctuary with winding gravel pathways, cozy seating areas, and tranquil water features.
PROPERTY INFORMATION
| MLS # | P1-17981 | Lot Size | 8,577 Sq. Ft. |
| HOA Fees | $0/Monthly | Property Type | Single Family Residence |
| Price | $ 2,500,000
Price Per SqFt: $ 858 |
DOM | 356 Days |
| Address | 1557 Poppy Peak Drive | Type | Residential |
| City | Pasadena | Sq.Ft. | 2,915 Sq. Ft. |
| Postal Code | 91105 | Garage | 2 |
| County | Los Angeles | Year Built | 1931 |
| Bed / Bath | 3 / 3.5 | Parking | 2 |
| Built In | 1931 | Status | Closed |
| Sold Date | 2024-07-15 |
INTERIOR FEATURES
| Has Laundry | Yes |
| Laundry Information | Inside |
| Has Fireplace | Yes |
| Fireplace Information | Fire Pit, Living Room |
| Has Appliances | Yes |
| Kitchen Appliances | Dishwasher, Gas Range, Range Hood, Vented Exhaust Fan, Refrigerator |
| Kitchen Area | Dining Room |
| Has Heating | Yes |
| Heating Information | Central, Fireplace(s) |
| Room Information | Family Room, Primary Suite, Kitchen, Foyer, Office, Living Room |
| Has Cooling | Yes |
| Cooling Information | Central Air |
| Flooring Information | Tile, Wood |
| InteriorFeatures Information | Living Room Balcony, Wet Bar, Recessed Lighting |
| Has Spa | No |
| SpaDescription | None |
| Bathroom Information | Shower |
EXTERIOR FEATURES
| Has Pool | No |
| Pool | None |
| Has Patio | Yes |
| Patio | Patio Open |
| Has Fence | No |
| Fencing | None |
| Has Sprinklers | No |
WALKSCORE
MAP
MORTGAGE CALCULATOR
- Principal & Interest:
- Property Tax: $2,667
- Home Insurance:$119
- HOA Fees:$0
- Mortgage Insurance:
PRICE HISTORY
| Date | Event | Price |
| 06/06/2024 | Listed | $2,500,000 |

Topfind Realty
REALTOR®
(844)-333-8033
Questions? Contact today.
Interested in buying or selling a home similar to 1557 Poppy Peak Drive?
Listing provided courtesy of Evangelyn Lin, eXp Realty of California, Inc.. Based on information from California Regional Multiple Listing Service, Inc. as of #Date#. This information is for your personal, non-commercial use and may not be used for any purpose other than to identify prospective properties you may be interested in purchasing. Display of MLS data is usually deemed reliable but is NOT guaranteed accurate by the MLS. Buyers are responsible for verifying the accuracy of all information and should investigate the data themselves or retain appropriate professionals. Information from sources other than the Listing Agent may have been included in the MLS data. Unless otherwise specified in writing, Broker/Agent has not and will not verify any information obtained from other sources. The Broker/Agent providing the information contained herein may or may not have been the Listing and/or Selling Agent.
