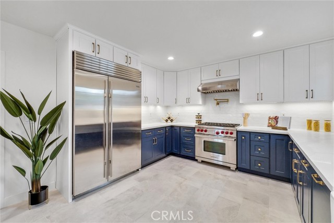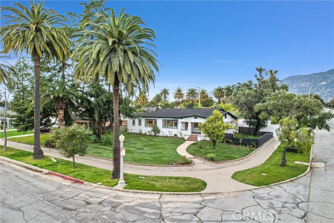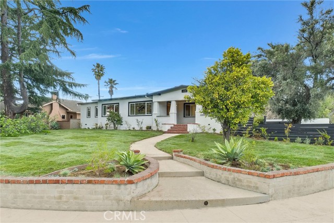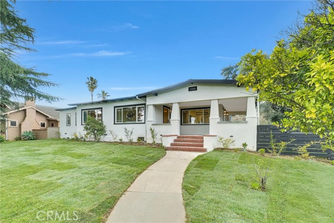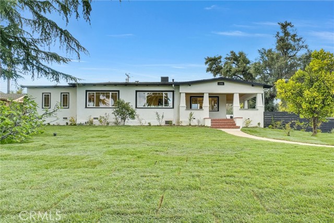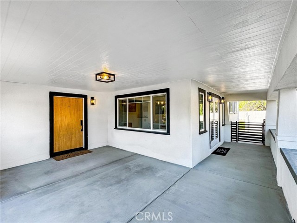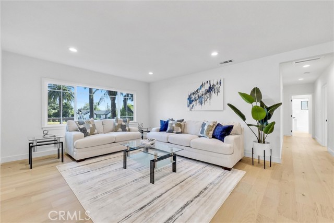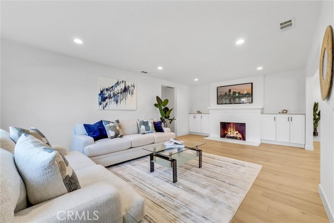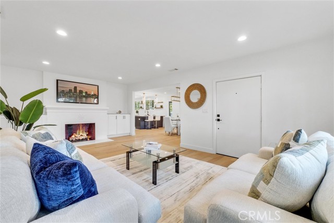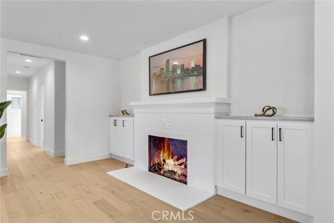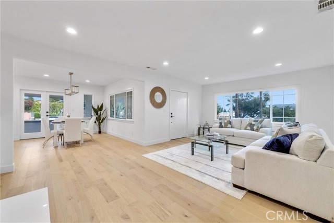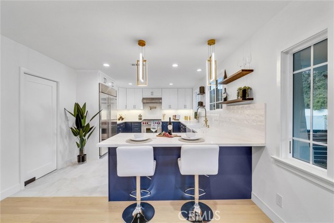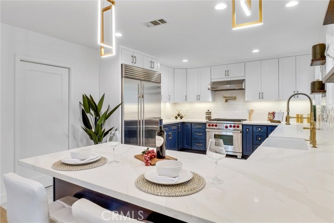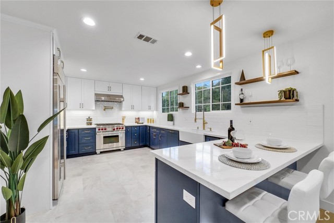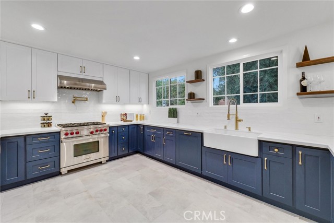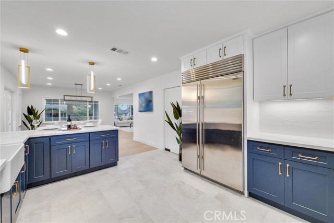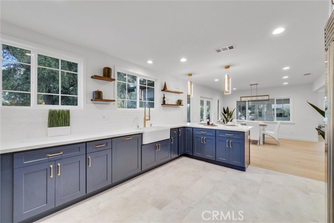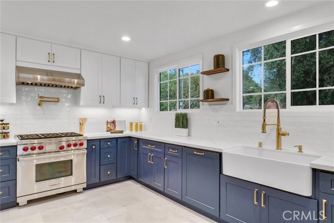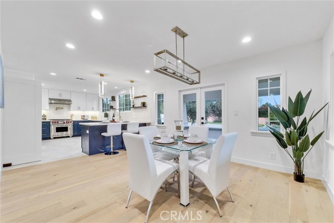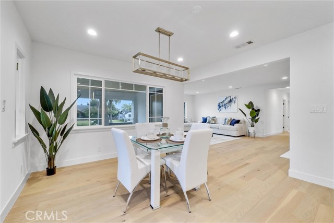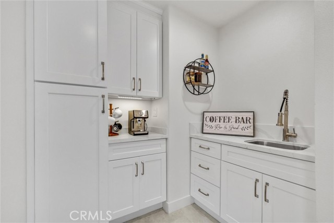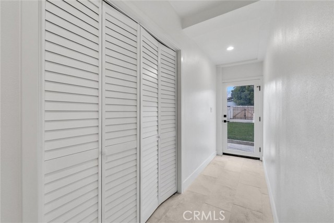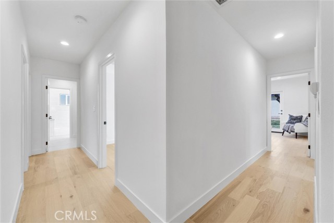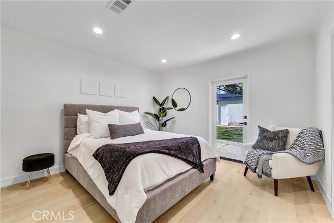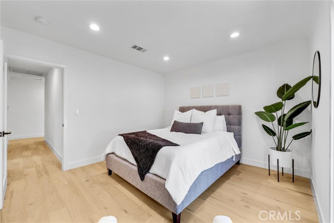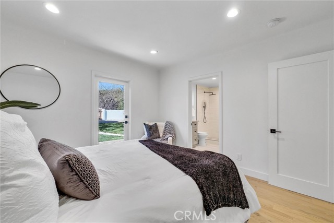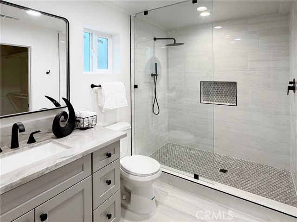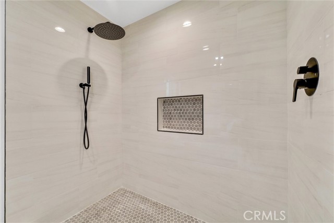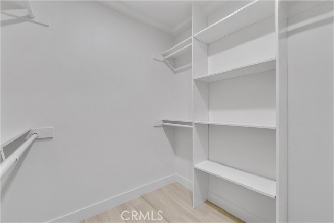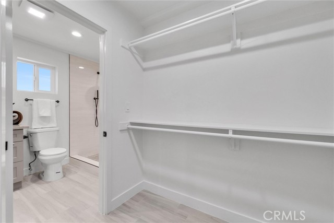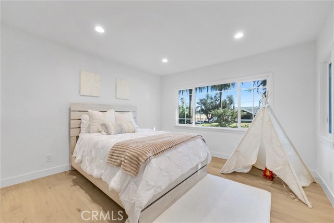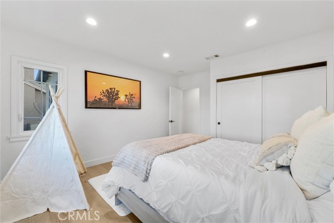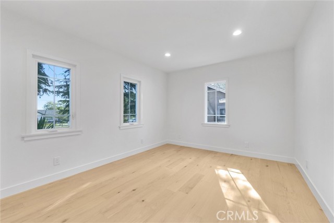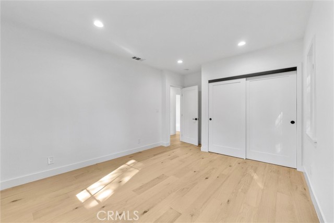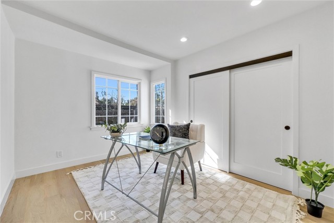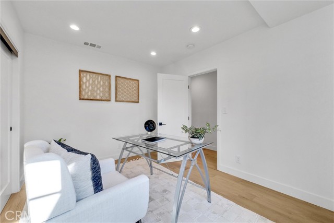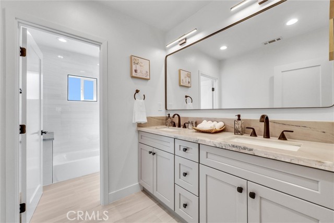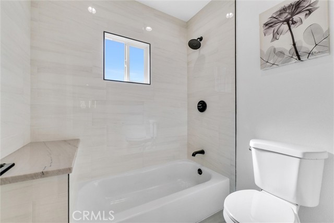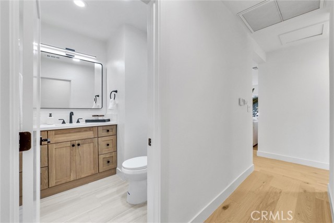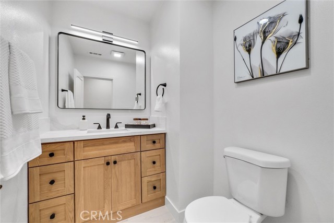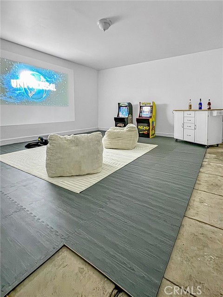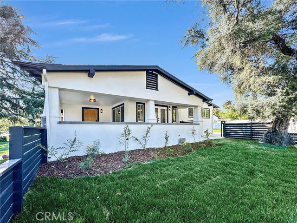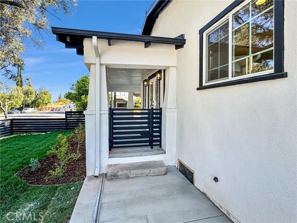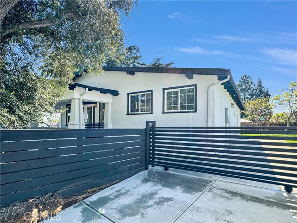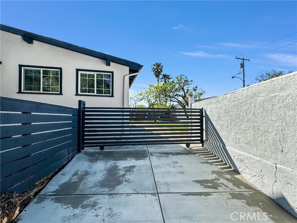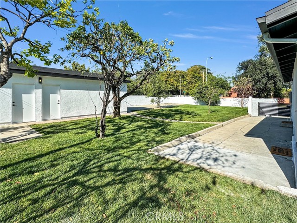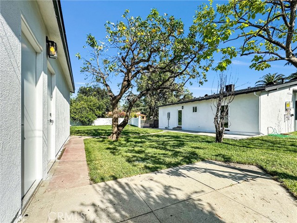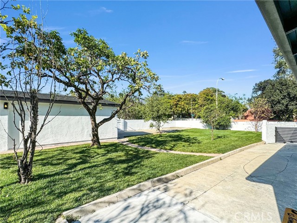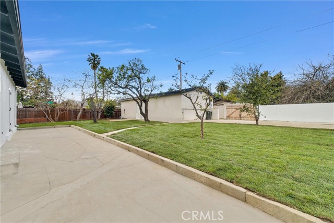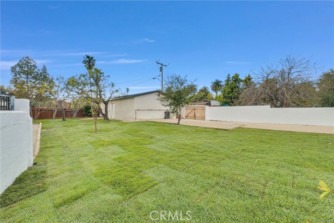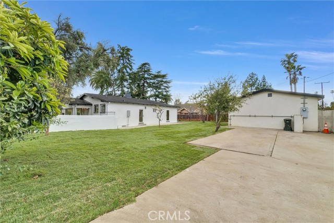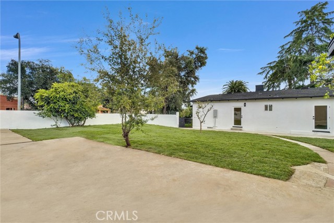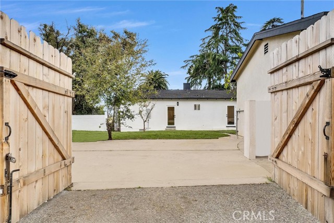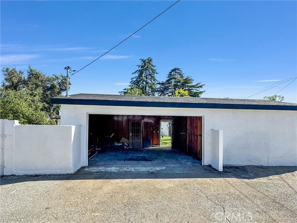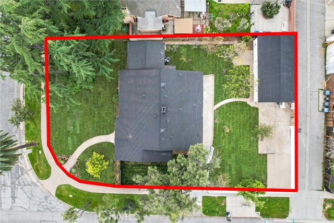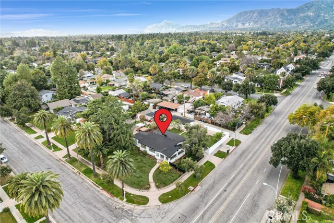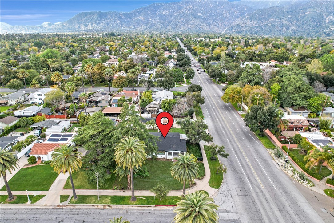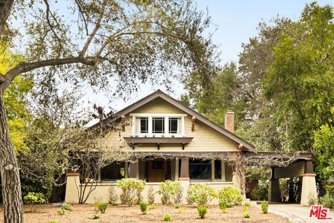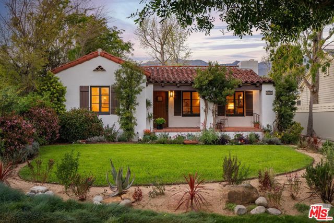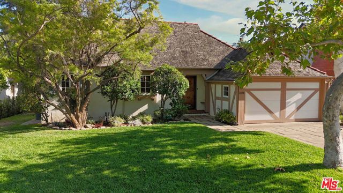1785 Monte Vista Street
Pasadena, CA 91106
Sold
1785 Monte Vista Street
Pasadena, CA 91106
Sold
Welcome to this stunning gem in Pasadena, meticulously renovated for modern functionality, blending classic charm with contemporary convenience. Upon entry, you'll be greeted by white oak hardwood flooring spanning the open concept floor plan. The chef's kitchen boasts a Wolf Dual Fuel Range, 48” Subzero Refrigerator, Miele Dishwasher, under cabinet lighting, and a pantry/coffee bar for convenience. French doors in the dining room open to the porch and private side yard. Recessed LED lighting showcases craftsmanship, complementing wide 36”+ hallways for accessibility. The secluded primary bedroom includes an ensuite bathroom and a walk-in closet. Other upgrades include new copper plumbing, electric wiring, a new 4-ton HVAC system, a 200 amp electrical panel, and automatic sprinklers in the front and back yards. The spacious backyard is adorned with an abundance of mature fruit trees. The detached 2-car garage offers 240v Level 2 EV charging. The permitted Bonus room, attached to the garage, provides versatile space perfect for an office, gym, studio, golf simulator, bar, or entertainment room. Large corner lot has potential to build an ADU, may be perfect for investment or multigenerational living (check with the city for requirements/restrictions/permits). Plenty of Parking (2 garage, 1 driveway, 3+ backyard through alley entrance).
PROPERTY INFORMATION
| MLS # | PW24063129 | Lot Size | 13,391 Sq. Ft. |
| HOA Fees | $0/Monthly | Property Type | Single Family Residence |
| Price | $ 1,688,000
Price Per SqFt: $ 887 |
DOM | 574 Days |
| Address | 1785 Monte Vista Street | Type | Residential |
| City | Pasadena | Sq.Ft. | 1,902 Sq. Ft. |
| Postal Code | 91106 | Garage | 2 |
| County | Los Angeles | Year Built | 1921 |
| Bed / Bath | 4 / 2.5 | Parking | 2 |
| Built In | 1921 | Status | Closed |
| Sold Date | 2024-06-04 |
INTERIOR FEATURES
| Has Laundry | Yes |
| Laundry Information | Gas Dryer Hookup, Individual Room, Inside, Washer Hookup |
| Has Fireplace | Yes |
| Fireplace Information | Living Room, Gas |
| Has Appliances | Yes |
| Kitchen Appliances | 6 Burner Stove, Convection Oven, Dishwasher, Electric Oven, Gas Range, Range Hood, Refrigerator, Tankless Water Heater |
| Kitchen Information | Kitchen Open to Family Room, Quartz Counters, Remodeled Kitchen |
| Kitchen Area | Breakfast Counter / Bar, Dining Room |
| Has Heating | Yes |
| Heating Information | Central, Fireplace(s), High Efficiency, Natural Gas |
| Room Information | Bonus Room, Kitchen, Laundry, Living Room, Main Floor Primary Bedroom, Primary Bathroom, Primary Bedroom, Primary Suite, Walk-In Closet |
| Has Cooling | Yes |
| Cooling Information | Central Air, High Efficiency |
| Flooring Information | Tile, Wood |
| InteriorFeatures Information | Copper Plumbing Full, Open Floorplan, Pantry, Quartz Counters |
| DoorFeatures | French Doors |
| EntryLocation | Monte Vista |
| Entry Level | 1 |
| WindowFeatures | Casement Windows, Double Pane Windows |
| Bathroom Information | Bathtub, Shower, Shower in Tub, Double sinks in bath(s), Exhaust fan(s), Quartz Counters, Upgraded, Walk-in shower |
| Main Level Bedrooms | 4 |
| Main Level Bathrooms | 3 |
EXTERIOR FEATURES
| FoundationDetails | Raised |
| Roof | Shingle |
| Has Pool | No |
| Pool | None |
| Has Patio | Yes |
| Patio | Porch, Front Porch |
| Has Fence | Yes |
| Fencing | Wood |
| Has Sprinklers | Yes |
WALKSCORE
MAP
MORTGAGE CALCULATOR
- Principal & Interest:
- Property Tax: $1,801
- Home Insurance:$119
- HOA Fees:$0
- Mortgage Insurance:
PRICE HISTORY
| Date | Event | Price |
| 06/04/2024 | Sold | $1,688,000 |
| 05/15/2024 | Active Under Contract | $1,688,000 |
| 05/07/2024 | Relisted | $1,688,000 |
| 03/30/2024 | Listed | $1,688,000 |

Topfind Realty
REALTOR®
(844)-333-8033
Questions? Contact today.
Interested in buying or selling a home similar to 1785 Monte Vista Street?
Listing provided courtesy of Peter Lac, First Team Real Estate. Based on information from California Regional Multiple Listing Service, Inc. as of #Date#. This information is for your personal, non-commercial use and may not be used for any purpose other than to identify prospective properties you may be interested in purchasing. Display of MLS data is usually deemed reliable but is NOT guaranteed accurate by the MLS. Buyers are responsible for verifying the accuracy of all information and should investigate the data themselves or retain appropriate professionals. Information from sources other than the Listing Agent may have been included in the MLS data. Unless otherwise specified in writing, Broker/Agent has not and will not verify any information obtained from other sources. The Broker/Agent providing the information contained herein may or may not have been the Listing and/or Selling Agent.
