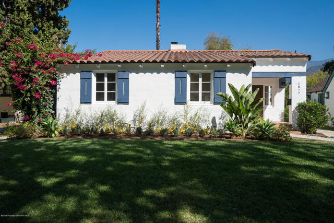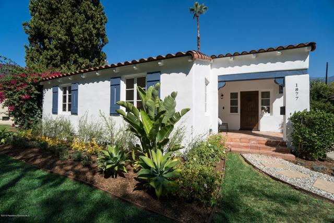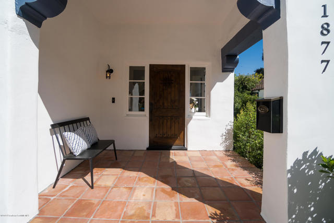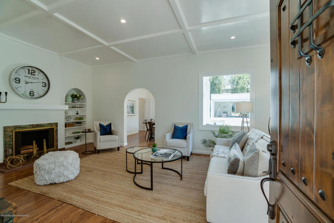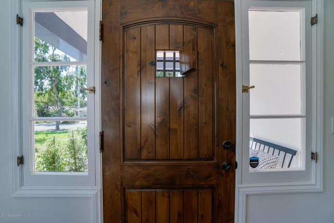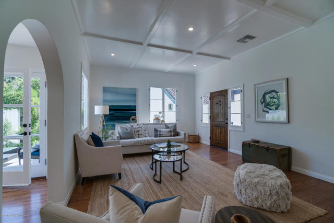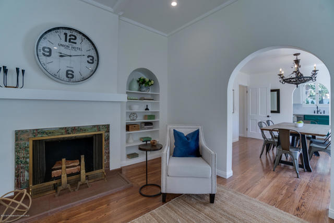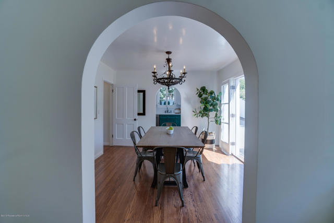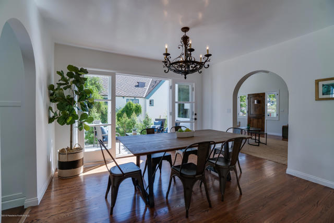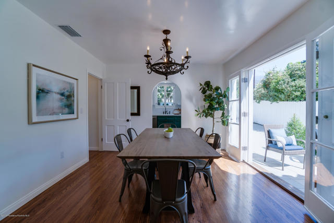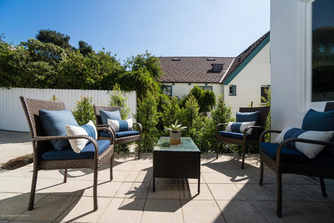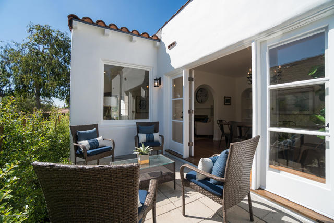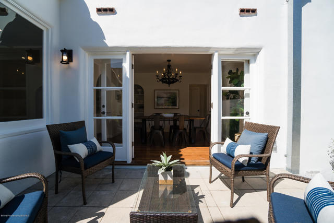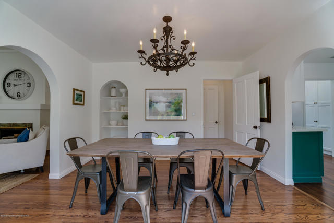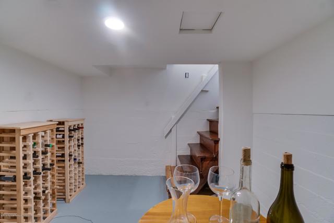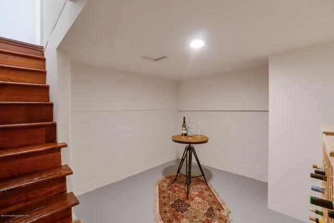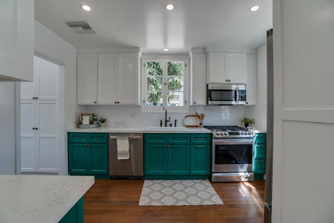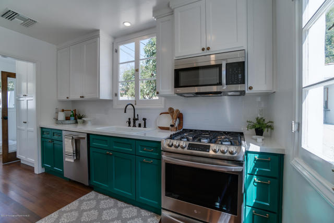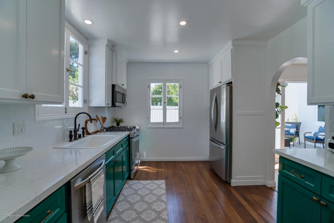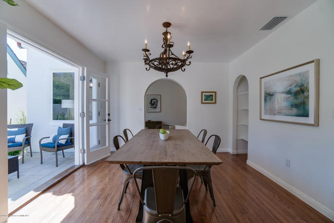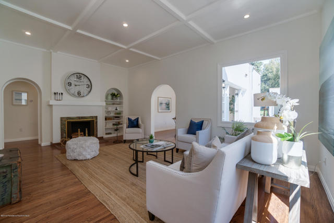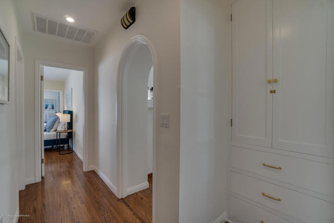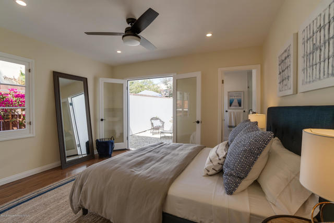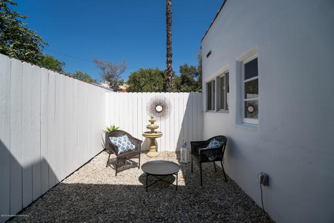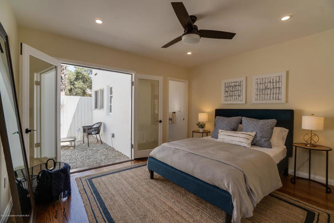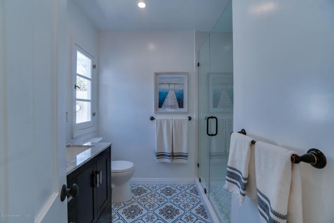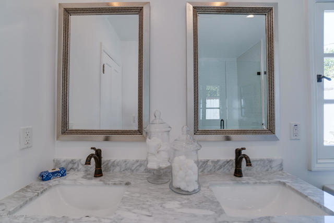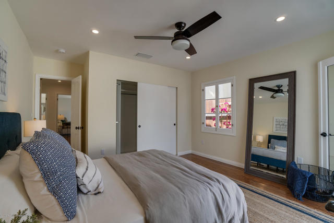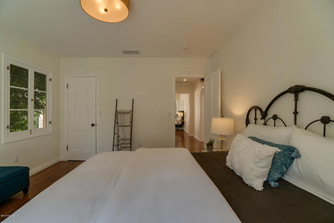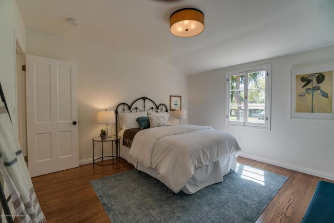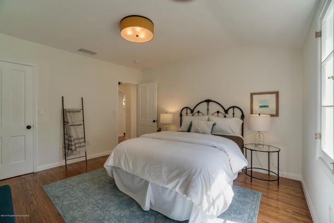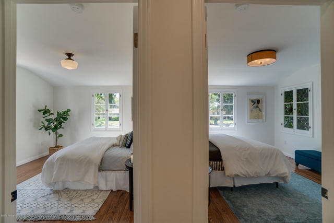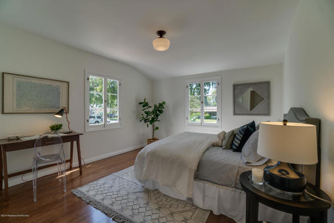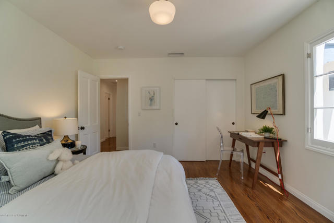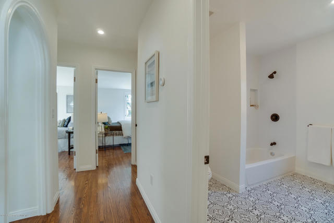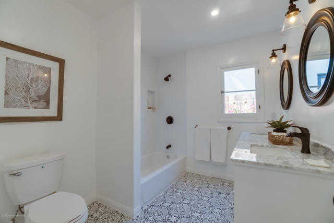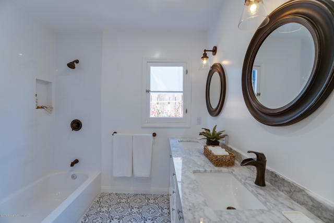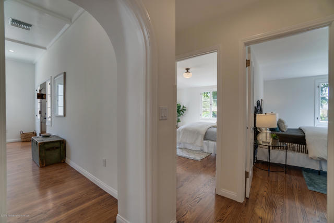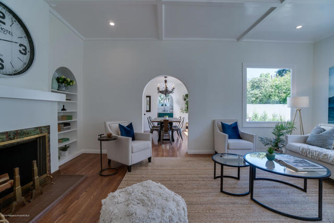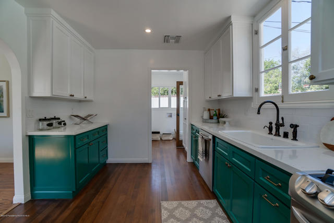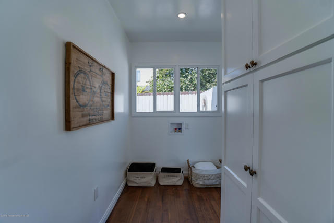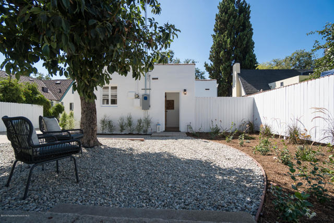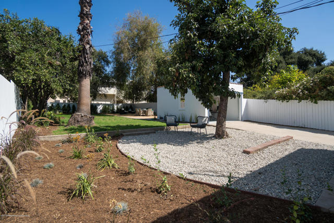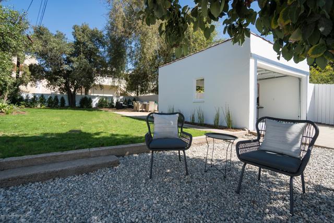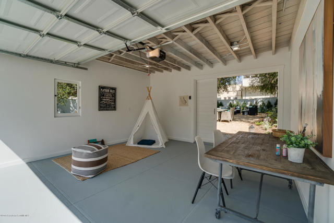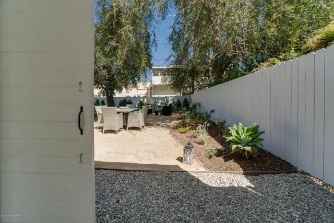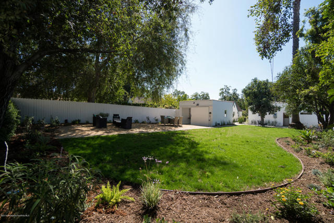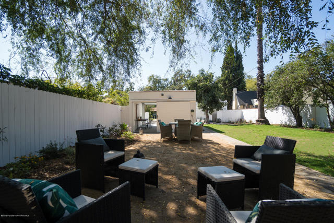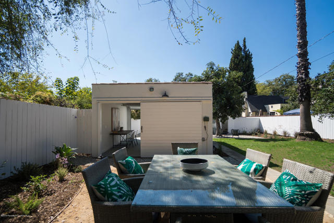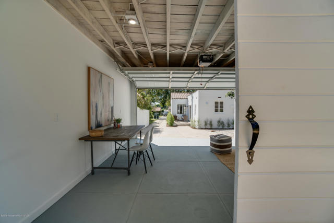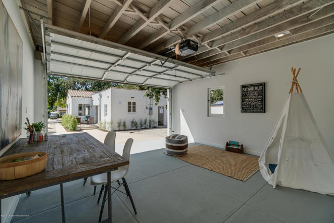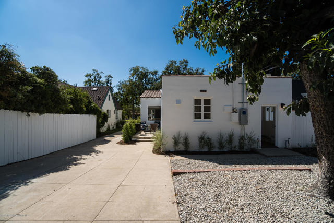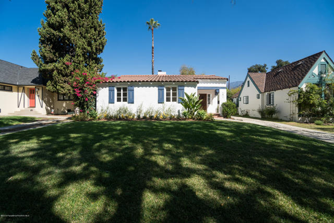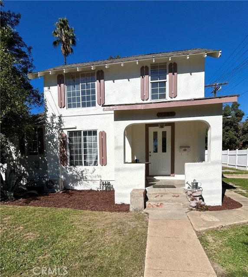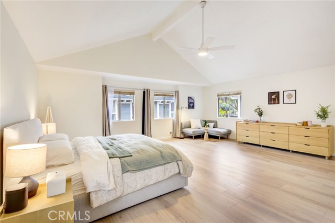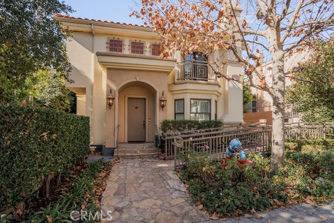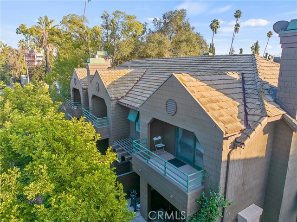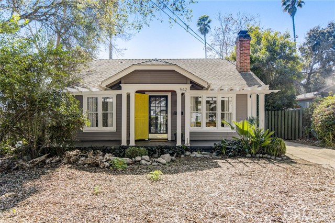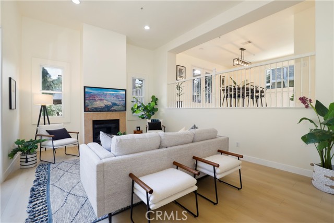1877 Galbreth Road
Pasadena, CA 91104
Sold
Impeccably remodeled 1926 Spanish Traditional sits on a quiet tree-lined street in Northeast Pasadena. Recessed from the street this home exudes charm and curb appeal. Lavender, white roses, and gardenia greet you at the front porch before entering into this stunning sun-kissed home. With original hardwood floors throughout, the living room sits grand with its large bay windows, 15 foot coffered ceilings, and original batchelder fireplace. Through the arched hallway are two large guest bedrooms peacefully situated with a great guest bath with Spanish tile and double vanity. The master suite offers lots of closet space, private courtyard with fountain, en suite bath with double vanity and large shower. Past the living room is the formal dining room with a beautiful chandelier along with a private patio and a dedicated staircase that leads to a finished wine cellar. Kitchen boasts custom cabinetry, stainless appliances, quartz countertops, and a separate laundry/mud room with pantry. The large meticulously landscaped backyard offers several lounge areas, gardens, outdoor dining, citrus and avocado trees, and privacy. There finished two-car garage opens up on both sides to provide a perfect place for entertaining. Plenty of room for a pool and ADU.
PROPERTY INFORMATION
| MLS # | P0-819004457 | Lot Size | 9,654 Sq. Ft. |
| HOA Fees | $0/Monthly | Property Type | Single Family Residence |
| Price | $ 999,000
Price Per SqFt: $ 635 |
DOM | 2070 Days |
| Address | 1877 Galbreth Road | Type | Residential |
| City | Pasadena | Sq.Ft. | 1,574 Sq. Ft. |
| Postal Code | 91104 | Garage | 2 |
| County | Los Angeles | Year Built | 1926 |
| Bed / Bath | 3 / 1 | Parking | 2 |
| Built In | 1926 | Status | Closed |
| Sold Date | 2019-11-04 |
INTERIOR FEATURES
| Has Laundry | Yes |
| Laundry Information | Inside, Gas & Electric Dryer Hookup, Individual Room |
| Has Fireplace | Yes |
| Fireplace Information | Decorative, Gas, Living Room |
| Has Appliances | Yes |
| Kitchen Appliances | Dishwasher, Gas Range, Disposal, Range, Range Hood, Microwave, Water Line to Refrigerator, Refrigerator, Ice Maker, Freezer |
| Kitchen Information | Remodeled Kitchen, Stone Counters |
| Has Heating | Yes |
| Heating Information | Central, Natural Gas, Fireplace(s) |
| Room Information | Attic, Wine Cellar, Primary Bedroom, Living Room |
| Has Cooling | Yes |
| Cooling Information | Central Air |
| Flooring Information | Stone, Wood |
| InteriorFeatures Information | Built-in Features, Recessed Lighting, High Ceilings, Coffered Ceiling(s) |
| DoorFeatures | French Doors |
| EntryLocation | Living Room |
| Has Spa | No |
| SecuritySafety | Fire and Smoke Detection System |
| Bathroom Information | Linen Closet/Storage, Vanity area, Tile Counters, Remodeled |
EXTERIOR FEATURES
| FoundationDetails | Raised |
| Roof | Spanish Tile |
| Has Pool | No |
| Has Patio | Yes |
| Patio | Front Porch |
| Has Fence | Yes |
| Fencing | Block, Wood |
| Has Sprinklers | Yes |
WALKSCORE
MAP
MORTGAGE CALCULATOR
- Principal & Interest:
- Property Tax: $1,066
- Home Insurance:$119
- HOA Fees:$0
- Mortgage Insurance:
PRICE HISTORY
| Date | Event | Price |
| 11/03/2019 | Listed | $1,130,000 |
| 09/24/2019 | Listed | $999,000 |

Topfind Realty
REALTOR®
(844)-333-8033
Questions? Contact today.
Interested in buying or selling a home similar to 1877 Galbreth Road?
Listing provided courtesy of Carmine Sabatella, COMPASS. Based on information from California Regional Multiple Listing Service, Inc. as of #Date#. This information is for your personal, non-commercial use and may not be used for any purpose other than to identify prospective properties you may be interested in purchasing. Display of MLS data is usually deemed reliable but is NOT guaranteed accurate by the MLS. Buyers are responsible for verifying the accuracy of all information and should investigate the data themselves or retain appropriate professionals. Information from sources other than the Listing Agent may have been included in the MLS data. Unless otherwise specified in writing, Broker/Agent has not and will not verify any information obtained from other sources. The Broker/Agent providing the information contained herein may or may not have been the Listing and/or Selling Agent.
