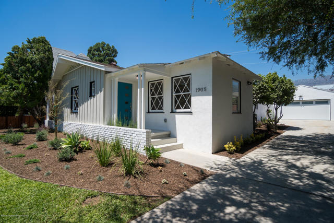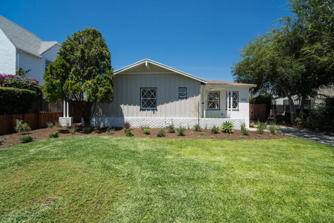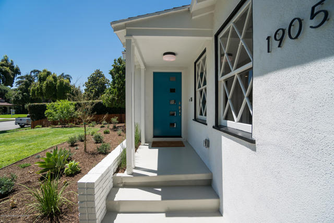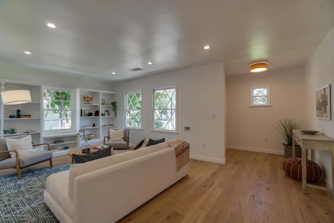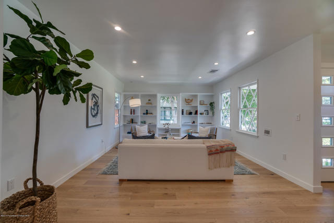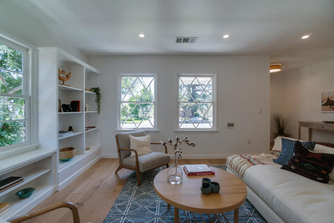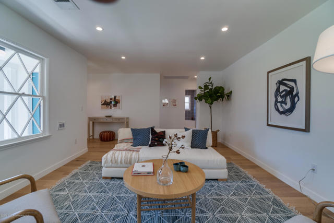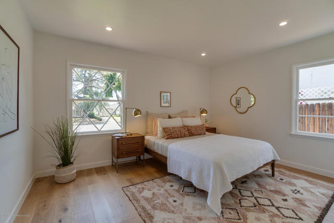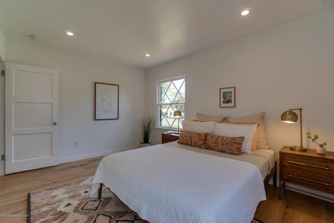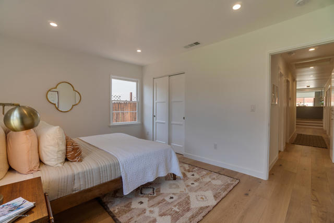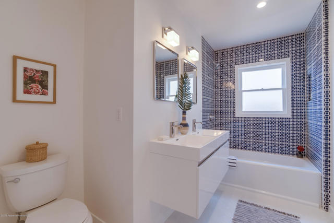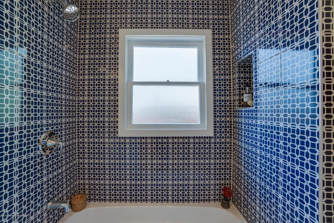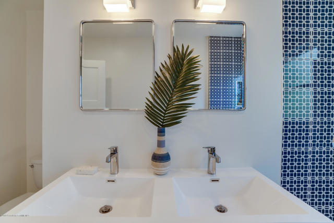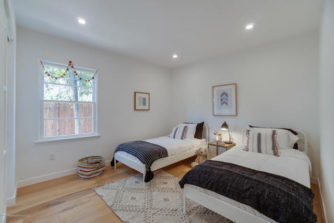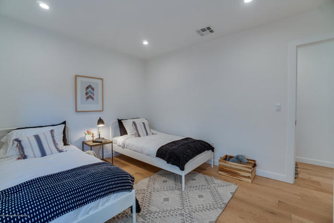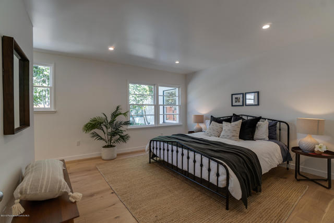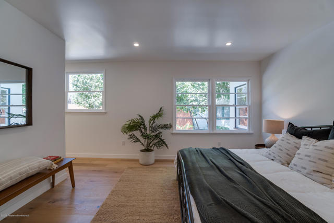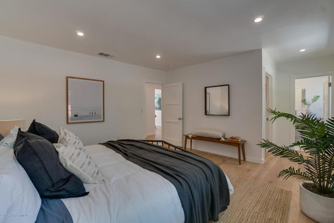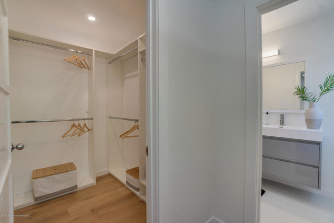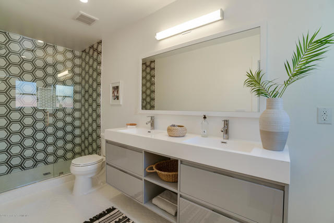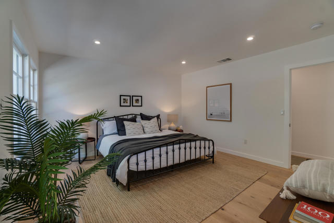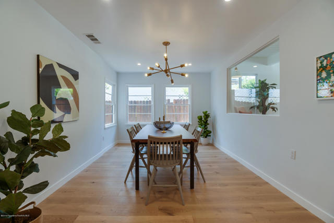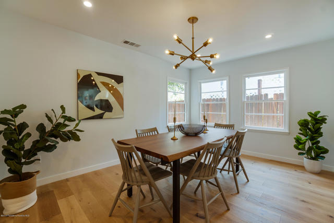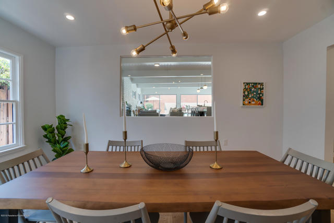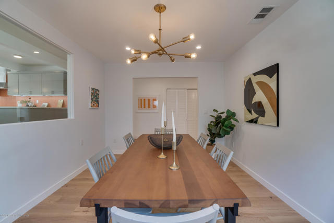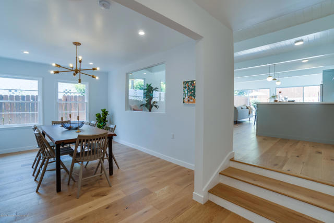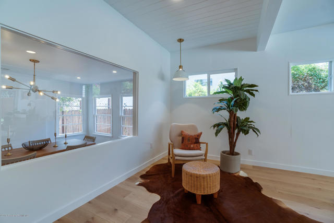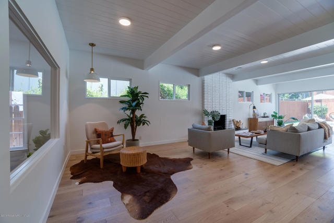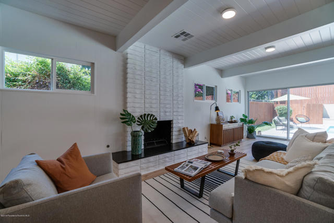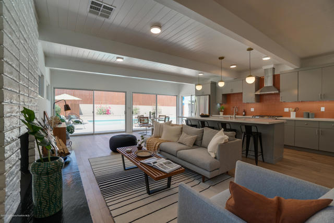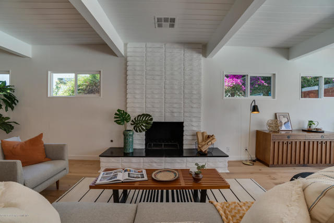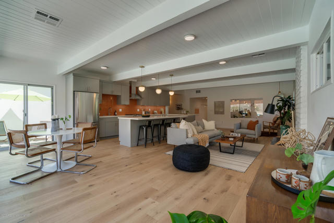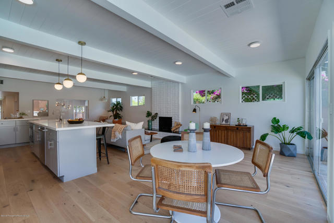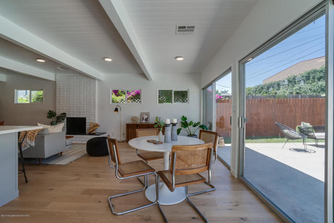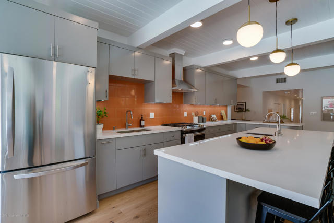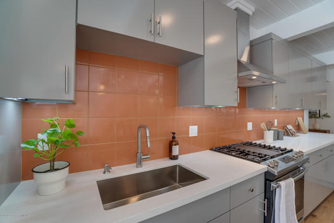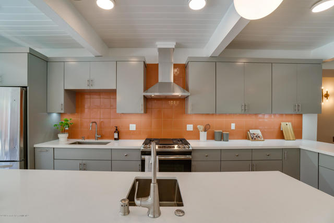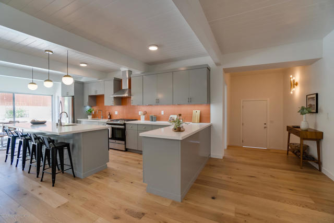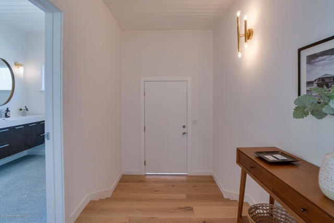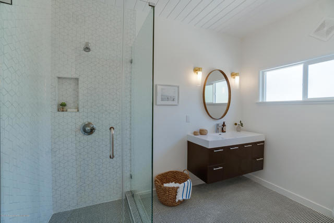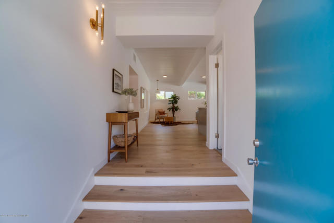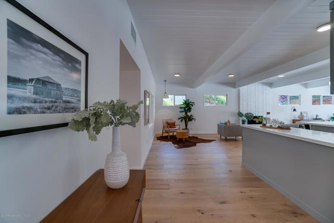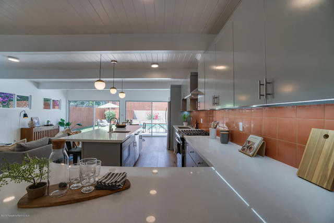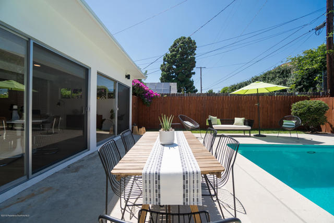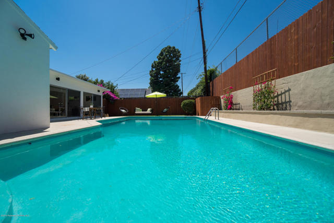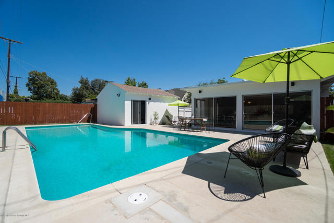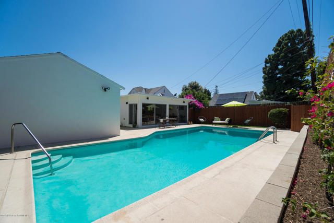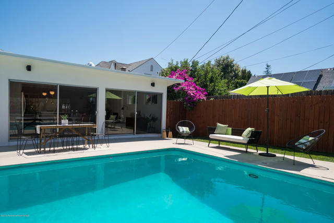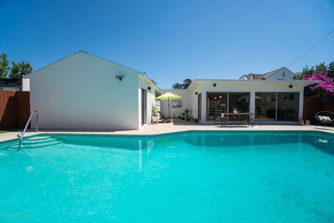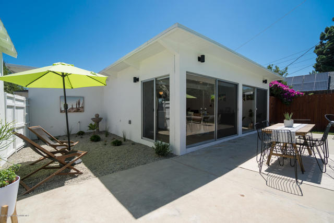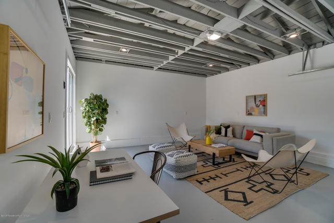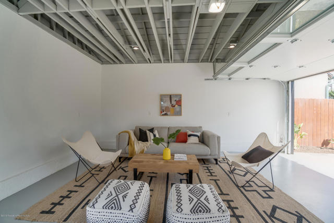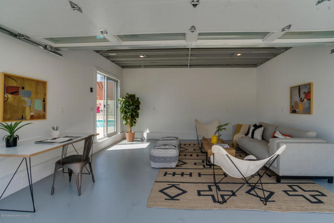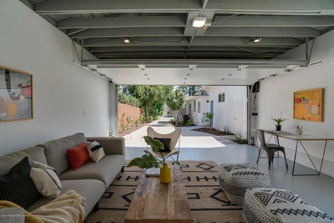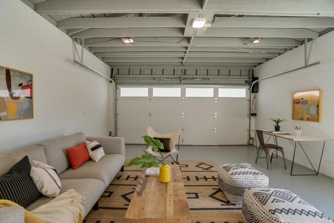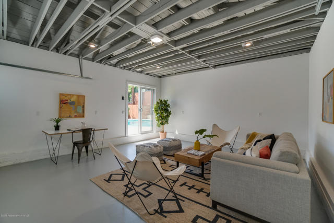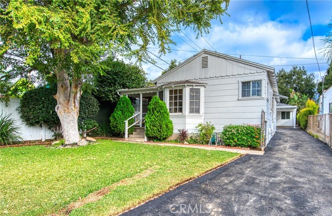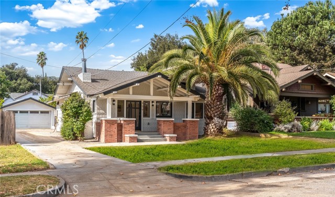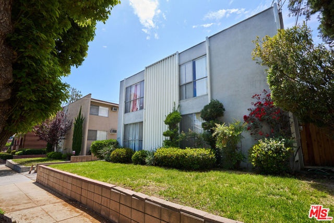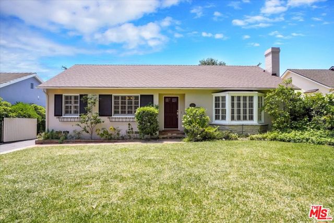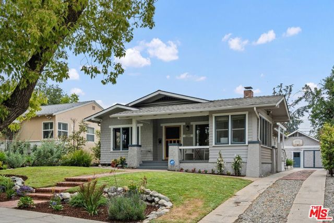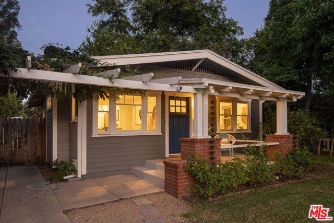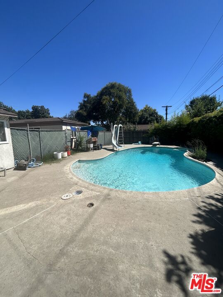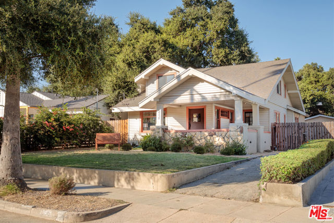1905 Mountain Street
Pasadena, CA 91104
Sold
This captivating Mid-Century Atomic Ranch is tucked away in the heart of the sought after Northeast Pasadena neighborhood. Conveniently located this home is recessed off the street and offers privacy and backdrop mountain views. Remodeled and redesigned the home boasts a classic, fresh, hip curb appeal. Formal entry leads to the front living room with built-in book shelves and plenty of room. Both natural light and gorgeous hardwood floors fill the home. Off the long expansive hallway are two large guest bedrooms, a stunning full bath with double vanity, laundry room and linen closet. Master suite offers a walk-in closet and en suite bath with double vanity and large shower. Formal dining room is both elegant and practical. At the end of the hall is the Great Room offering an open floor plan including a gourmet kitchen with custom cabinetry, huge island, quartz countertops, and stainless steel appliances, a family room with fireplace and an eat-in kitchen area, as well as another large guest bath. The entire back of the home opens up with sliding doors that welcome you to the Palm Springs-like backyard perfect for entertaining and equipped with a pool, dining and lounging areas along with a finished garage ideal for a home office or recreation room.
PROPERTY INFORMATION
| MLS # | P0-819003773 | Lot Size | 9,297 Sq. Ft. |
| HOA Fees | $0/Monthly | Property Type | Single Family Residence |
| Price | $ 1,349,000
Price Per SqFt: $ 584 |
DOM | 2259 Days |
| Address | 1905 Mountain Street | Type | Residential |
| City | Pasadena | Sq.Ft. | 2,309 Sq. Ft. |
| Postal Code | 91104 | Garage | 2 |
| County | Los Angeles | Year Built | 1946 |
| Bed / Bath | 3 / 1 | Parking | 2 |
| Built In | 1946 | Status | Closed |
| Sold Date | 2019-10-02 |
INTERIOR FEATURES
| Has Laundry | Yes |
| Laundry Information | Inside, Gas Dryer Hookup, Gas & Electric Dryer Hookup, In Closet |
| Has Fireplace | Yes |
| Fireplace Information | Decorative, Family Room |
| Has Appliances | Yes |
| Kitchen Appliances | Dishwasher, Range, Disposal, Microwave, Range Hood, Water Line to Refrigerator, Vented Exhaust Fan, Refrigerator, Ice Maker, Freezer |
| Kitchen Information | Kitchen Island, Kitchen Open to Family Room, Stone Counters, Remodeled Kitchen |
| Kitchen Area | In Kitchen, In Family Room, Family Kitchen |
| Has Heating | Yes |
| Heating Information | Central, Fireplace(s) |
| Room Information | Attic, Kitchen, Walk-In Closet, Primary Bedroom, Living Room, Great Room, Formal Entry, Bonus Room |
| Has Cooling | Yes |
| Cooling Information | Central Air |
| Flooring Information | Stone, Wood |
| InteriorFeatures Information | Beamed Ceilings, Recessed Lighting, Open Floorplan, Built-in Features |
| DoorFeatures | Sliding Doors |
| EntryLocation | Ground Level With Steps |
| Has Spa | No |
| Bathroom Information | Linen Closet/Storage, Vanity area, Tile Counters, Shower in Tub, Remodeled, Low Flow Toilet(s) |
EXTERIOR FEATURES
| FoundationDetails | Slab, Raised |
| Has Pool | Yes |
| Pool | In Ground |
| Has Fence | Yes |
| Fencing | Wood |
| Has Sprinklers | Yes |
WALKSCORE
MAP
MORTGAGE CALCULATOR
- Principal & Interest:
- Property Tax: $1,439
- Home Insurance:$119
- HOA Fees:$0
- Mortgage Insurance:
PRICE HISTORY
| Date | Event | Price |
| 10/02/2019 | Listed | $1,398,000 |
| 08/12/2019 | Listed | $1,349,000 |

Topfind Realty
REALTOR®
(844)-333-8033
Questions? Contact today.
Interested in buying or selling a home similar to 1905 Mountain Street?
Pasadena Similar Properties
Listing provided courtesy of Carmine Sabatella, COMPASS. Based on information from California Regional Multiple Listing Service, Inc. as of #Date#. This information is for your personal, non-commercial use and may not be used for any purpose other than to identify prospective properties you may be interested in purchasing. Display of MLS data is usually deemed reliable but is NOT guaranteed accurate by the MLS. Buyers are responsible for verifying the accuracy of all information and should investigate the data themselves or retain appropriate professionals. Information from sources other than the Listing Agent may have been included in the MLS data. Unless otherwise specified in writing, Broker/Agent has not and will not verify any information obtained from other sources. The Broker/Agent providing the information contained herein may or may not have been the Listing and/or Selling Agent.
