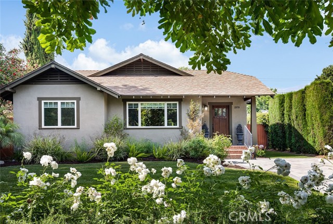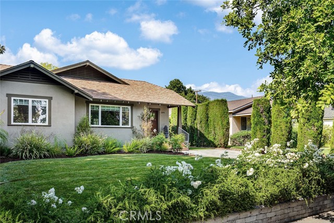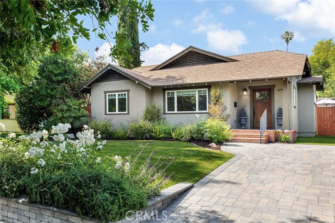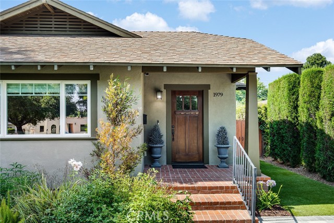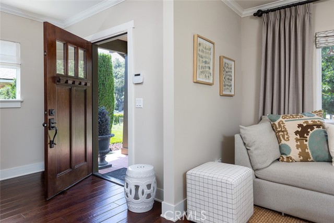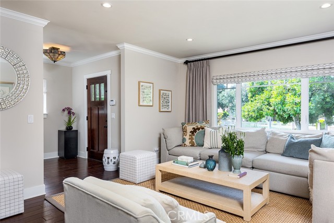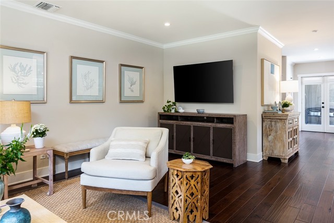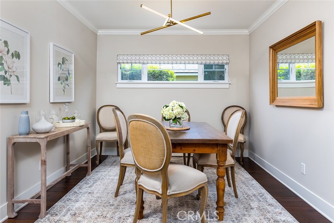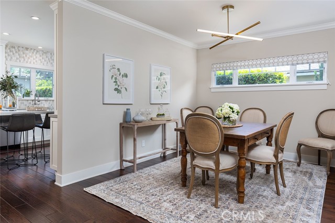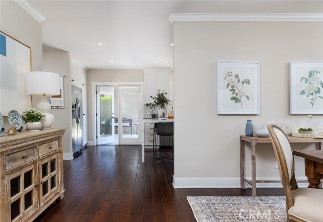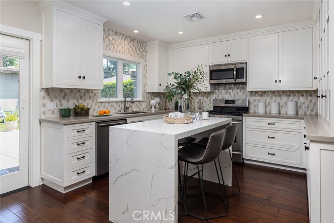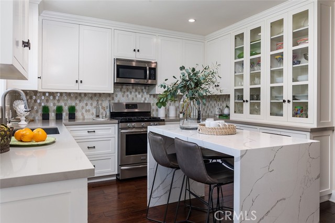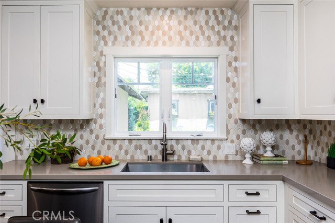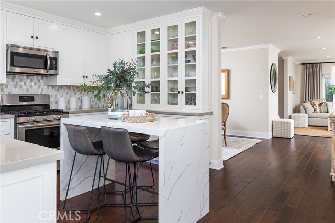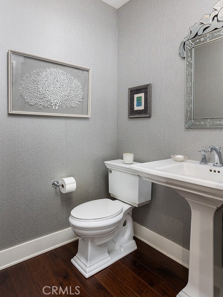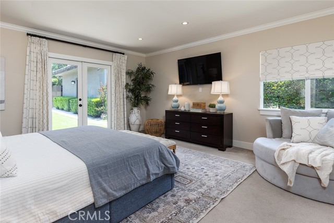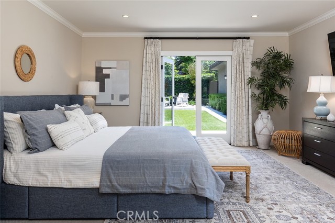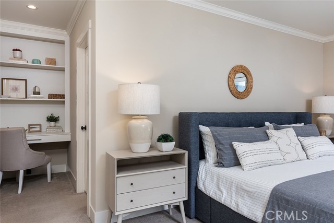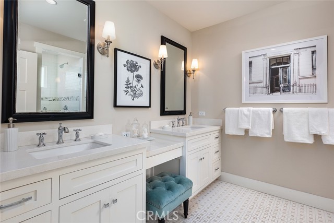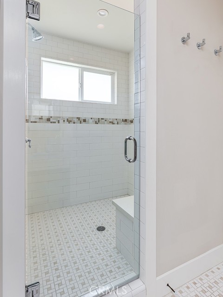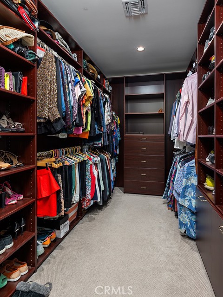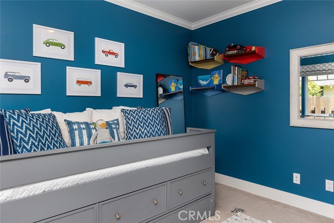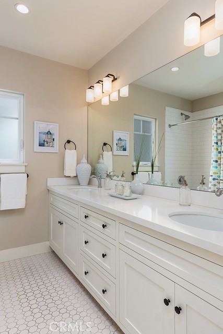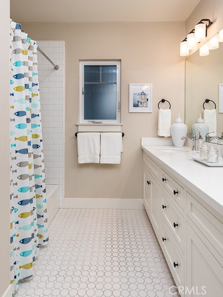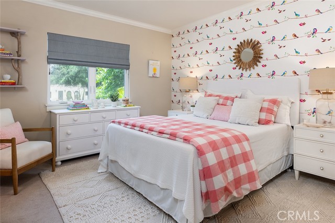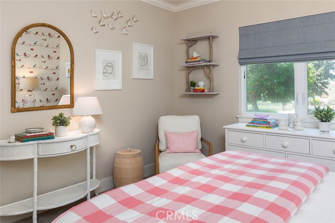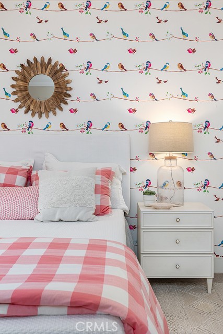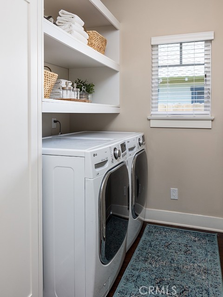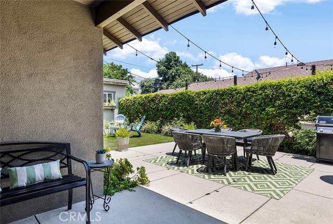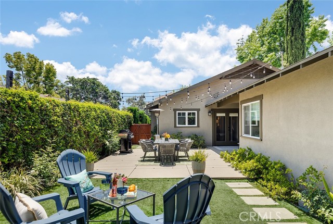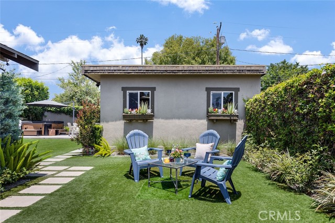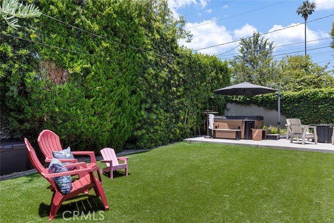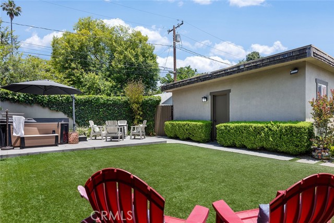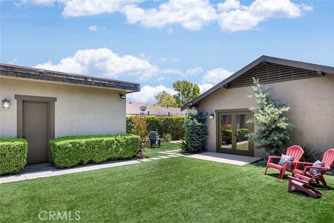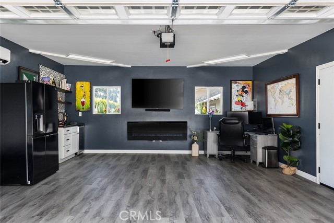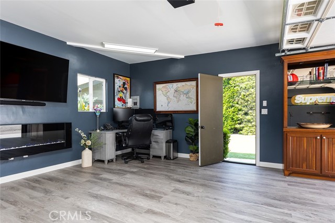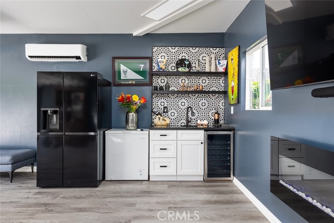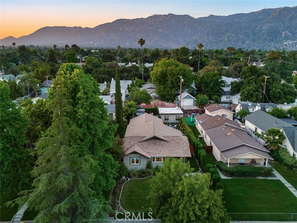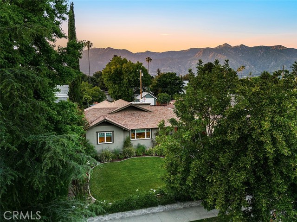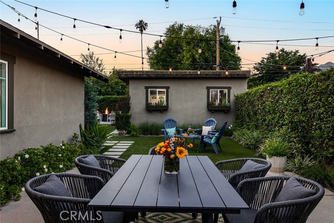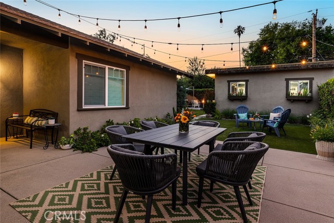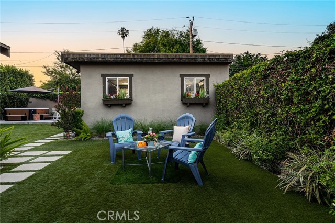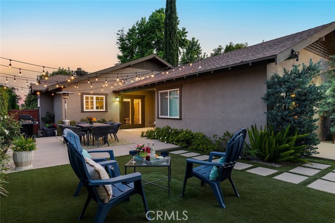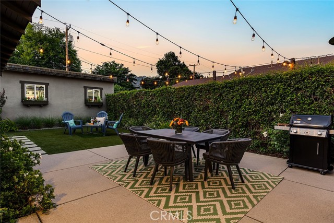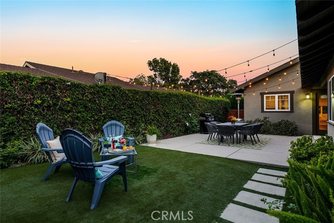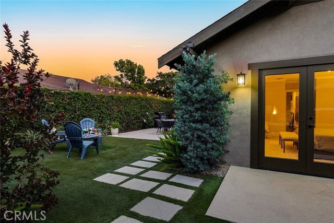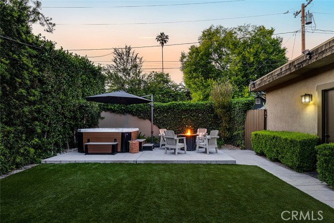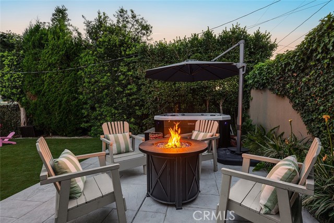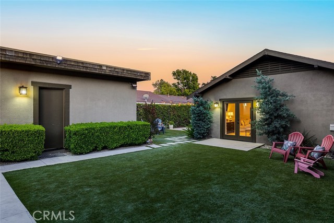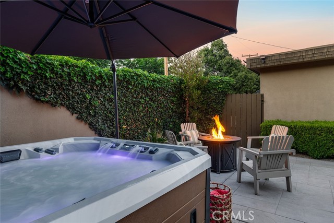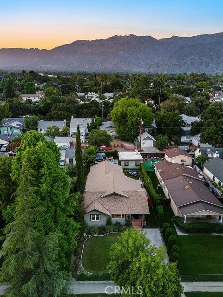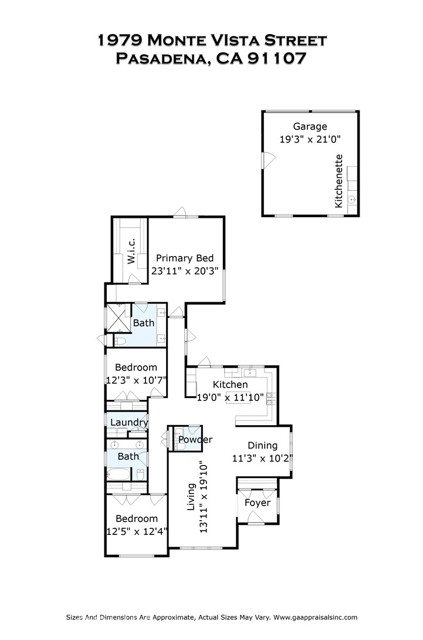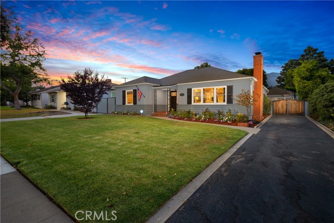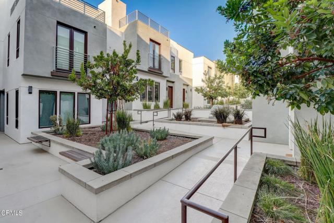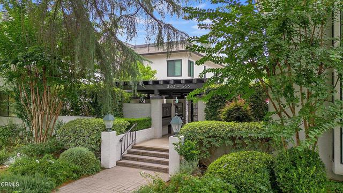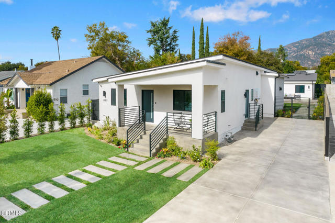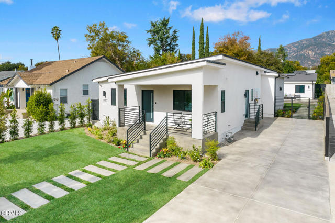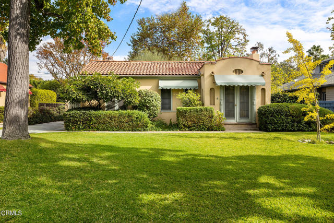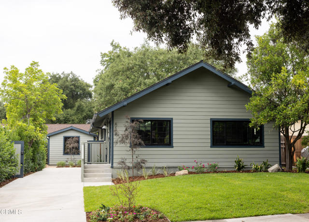1979 Monte Vista Street
Pasadena, CA 91107
Sold
1979 Monte Vista Street
Pasadena, CA 91107
Sold
Welcome home to this tastefully reimagined California bungalow nestled on a wide, tree-lined street in one of Pasadena's most sought-after neighborhoods. Masterfully reconstructed in 2016, and meticulously maintained, this 3 bedroom, 3 bathroom single level home seamlessly blends classic elegance and modern day living. The open floor plan features a spacious living room with picturesque neighborhood views and a lovely dining room with hardwood floors. The beautiful chef's kitchen, with stainless steel appliances, quartz counters, stylish tile, and French doors provides easy indoor-outdoor dining and entertaining access. The well-appointed primary en suite features French doors to enjoy the backyard retreat, a custom designed walk-in closet, and a luxurious bathroom with an extra large shower and dual vanities. Two additional bedrooms are decorator perfect and share a bathroom with dual vanities on the home's south wing. In addition, there is a spacious laundry room with built-in cabinets and shelves and a chic powder room. Continue to the private and serene landscaped backyard for intimate dinner parties under the lights or enjoy a jacuzzi near the firepit in the rear of the yard. The spacious 2 car detached garage offers a wide variety of options for the next owner. All of this is conveniently located in the desirable neighborhood of Northeast Pasadena and within minutes of markets, restaurants, schools, parks, transportation, and easy freeway access.
PROPERTY INFORMATION
| MLS # | AR24109669 | Lot Size | 7,505 Sq. Ft. |
| HOA Fees | $0/Monthly | Property Type | Single Family Residence |
| Price | $ 1,698,000
Price Per SqFt: $ 823 |
DOM | 348 Days |
| Address | 1979 Monte Vista Street | Type | Residential |
| City | Pasadena | Sq.Ft. | 2,063 Sq. Ft. |
| Postal Code | 91107 | Garage | 2 |
| County | Los Angeles | Year Built | 1916 |
| Bed / Bath | 3 / 1.5 | Parking | 2 |
| Built In | 1916 | Status | Closed |
| Sold Date | 2024-08-02 |
INTERIOR FEATURES
| Has Laundry | Yes |
| Laundry Information | Individual Room |
| Has Fireplace | No |
| Fireplace Information | None |
| Has Appliances | Yes |
| Kitchen Appliances | Built-In Range, Dishwasher, Disposal, Microwave, Refrigerator, Self Cleaning Oven |
| Kitchen Information | Quartz Counters |
| Kitchen Area | Breakfast Counter / Bar, Dining Room |
| Has Heating | Yes |
| Heating Information | Central |
| Room Information | All Bedrooms Down, Formal Entry, Primary Suite, Walk-In Closet |
| Has Cooling | Yes |
| Cooling Information | Central Air |
| Flooring Information | Carpet, Wood |
| InteriorFeatures Information | Open Floorplan, Quartz Counters |
| DoorFeatures | French Doors |
| EntryLocation | 1 |
| Entry Level | 1 |
| Has Spa | Yes |
| SpaDescription | Above Ground |
| SecuritySafety | Security System, Smoke Detector(s) |
| Bathroom Information | Double Sinks in Primary Bath, Vanity area |
| Main Level Bedrooms | 3 |
| Main Level Bathrooms | 3 |
EXTERIOR FEATURES
| Has Pool | No |
| Pool | None |
| Has Patio | Yes |
| Patio | Concrete, Covered |
| Has Fence | Yes |
| Fencing | Wood |
| Has Sprinklers | Yes |
WALKSCORE
MAP
MORTGAGE CALCULATOR
- Principal & Interest:
- Property Tax: $1,811
- Home Insurance:$119
- HOA Fees:$0
- Mortgage Insurance:
PRICE HISTORY
| Date | Event | Price |
| 08/02/2024 | Sold | $1,870,000 |
| 06/28/2024 | Pending | $1,698,000 |
| 06/14/2024 | Listed | $1,698,000 |

Topfind Realty
REALTOR®
(844)-333-8033
Questions? Contact today.
Interested in buying or selling a home similar to 1979 Monte Vista Street?
Listing provided courtesy of Amy Ellis, Coldwell Banker Realty. Based on information from California Regional Multiple Listing Service, Inc. as of #Date#. This information is for your personal, non-commercial use and may not be used for any purpose other than to identify prospective properties you may be interested in purchasing. Display of MLS data is usually deemed reliable but is NOT guaranteed accurate by the MLS. Buyers are responsible for verifying the accuracy of all information and should investigate the data themselves or retain appropriate professionals. Information from sources other than the Listing Agent may have been included in the MLS data. Unless otherwise specified in writing, Broker/Agent has not and will not verify any information obtained from other sources. The Broker/Agent providing the information contained herein may or may not have been the Listing and/or Selling Agent.
