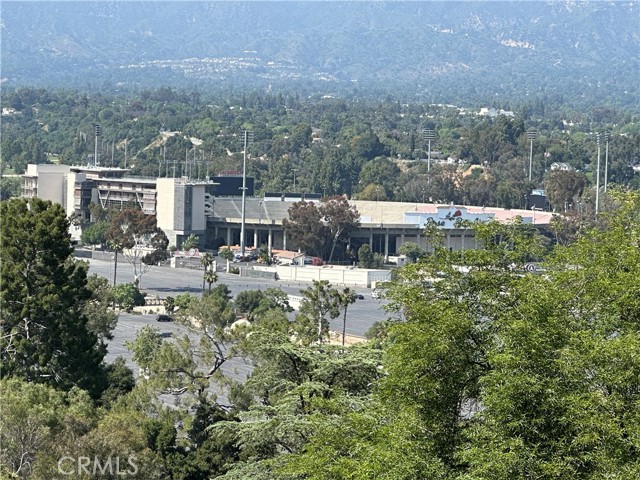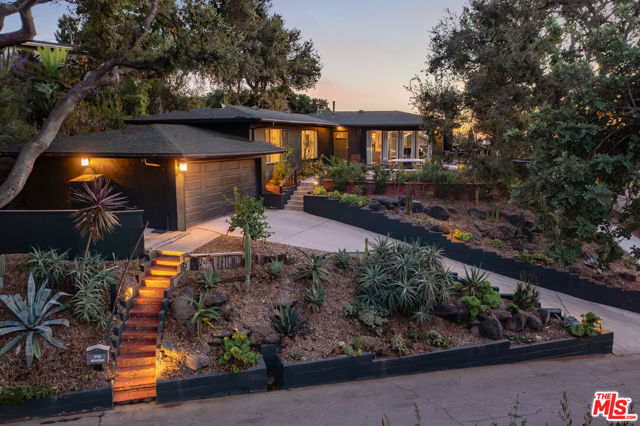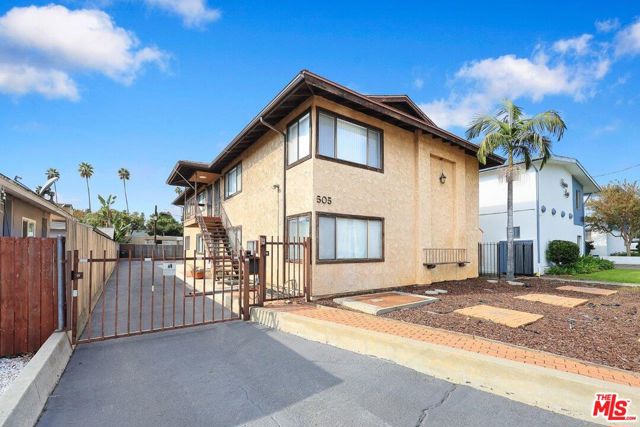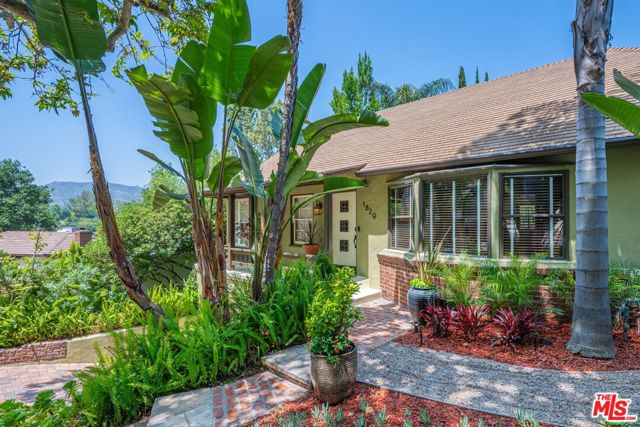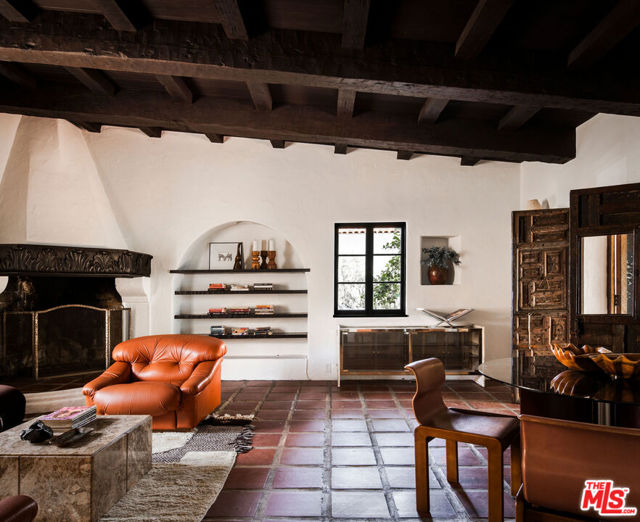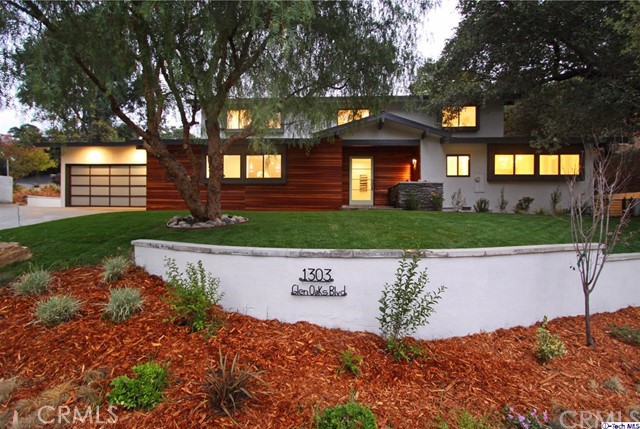207 Sierra View Road
Pasadena, CA 91105
Sold
Designed as his personal residence in 1950 by noted architect and former AIA president, Roland Logan Russell, this single-level mid-century home has timeless appeal. Nestled in the coveted San Rafael neighborhood of Pasadena, Russell's original vision of simplicity and the inseparable connection between home and nature are still evident. The 2bd, 2ba home was designed with plentiful windows, an easy flow floorplan and an intentional line of vision from the front entry to the privacy of the backyard. Warm hardwood floors are interspersed with new Berber carpeting. The home is the perfect setting for game-night around the living room fireplace or lounging in the lanai. A light-filled, sensible kitchen boasts abundant cabinets/pantry space, solid surface countertops and a trio of new stainless appliances. The primary suite features dual closets with built-in organizers and large picture windows with views of the back gardens. The attached bathroom features a Neptune custom curved tub, floating vanity, and clever storage. The second bedroom has an adjacent, remodeled bathroom with oversized shower. An additional 115 square feet of bonus space off of the garage is ideal for remote work. Clerestory windows filter in light and offer privacy. The backyard is generous in size and is punctuated with pops of color, raised planter beds, flowering peach, plum and orange trees, meandering vines and multiple places to dine alfresco. Conveniently located near many of the treasures of Pasadena including the iconic Rose Bowl, hiking in the Arroyo Seco, Colorado Street Bridge and the shopping, restaurants and museums of Old Town.
PROPERTY INFORMATION
| MLS # | P1-17222 | Lot Size | 7,039 Sq. Ft. |
| HOA Fees | $0/Monthly | Property Type | Single Family Residence |
| Price | $ 1,599,000
Price Per SqFt: $ 1,084 |
DOM | 408 Days |
| Address | 207 Sierra View Road | Type | Residential |
| City | Pasadena | Sq.Ft. | 1,475 Sq. Ft. |
| Postal Code | 91105 | Garage | 1 |
| County | Los Angeles | Year Built | 1950 |
| Bed / Bath | 2 / 1 | Parking | 1 |
| Built In | 1950 | Status | Closed |
| Sold Date | 2024-05-21 |
INTERIOR FEATURES
| Has Laundry | Yes |
| Laundry Information | Stackable |
| Has Fireplace | Yes |
| Fireplace Information | Living Room |
| Has Appliances | Yes |
| Kitchen Appliances | Dishwasher, Free-Standing Range, Tankless Water Heater, Gas Oven, Refrigerator |
| Has Heating | Yes |
| Heating Information | Central |
| Room Information | Center Hall, Primary Bathroom, Laundry, Galley Kitchen, Walk-In Closet, Sun, Office, Primary Bedroom, Entry |
| Has Cooling | Yes |
| Cooling Information | Central Air |
| EntryLocation | Front |
| Has Spa | No |
| SpaDescription | None |
EXTERIOR FEATURES
| Has Pool | No |
| Pool | None |
| Has Patio | Yes |
| Patio | Brick, Concrete |
| Has Fence | Yes |
| Fencing | Stucco Wall, Wood |
| Has Sprinklers | Yes |
WALKSCORE
MAP
MORTGAGE CALCULATOR
- Principal & Interest:
- Property Tax: $1,706
- Home Insurance:$119
- HOA Fees:$0
- Mortgage Insurance:
PRICE HISTORY
| Date | Event | Price |
| 04/13/2024 | Listed | $1,599,000 |

Topfind Realty
REALTOR®
(844)-333-8033
Questions? Contact today.
Interested in buying or selling a home similar to 207 Sierra View Road?
Listing provided courtesy of Michael Darling, COMPASS. Based on information from California Regional Multiple Listing Service, Inc. as of #Date#. This information is for your personal, non-commercial use and may not be used for any purpose other than to identify prospective properties you may be interested in purchasing. Display of MLS data is usually deemed reliable but is NOT guaranteed accurate by the MLS. Buyers are responsible for verifying the accuracy of all information and should investigate the data themselves or retain appropriate professionals. Information from sources other than the Listing Agent may have been included in the MLS data. Unless otherwise specified in writing, Broker/Agent has not and will not verify any information obtained from other sources. The Broker/Agent providing the information contained herein may or may not have been the Listing and/or Selling Agent.

