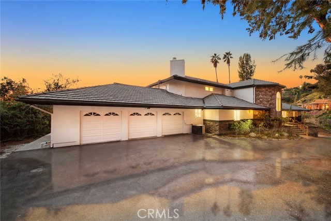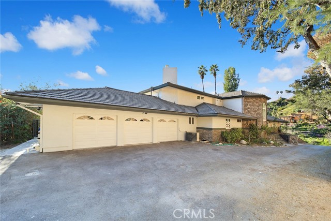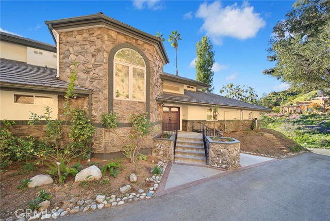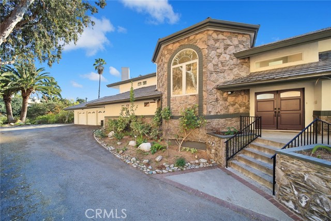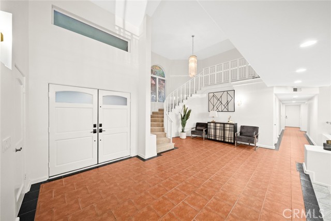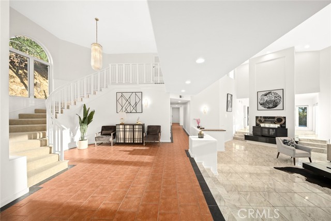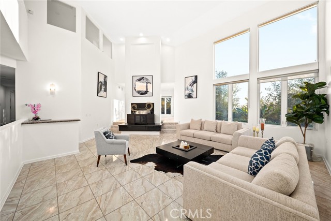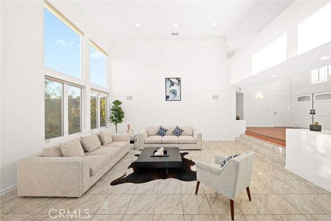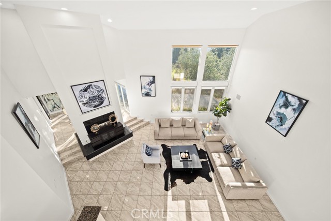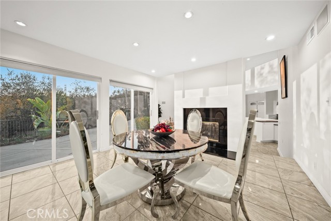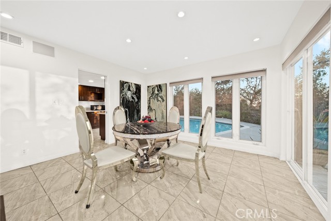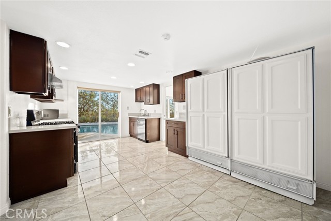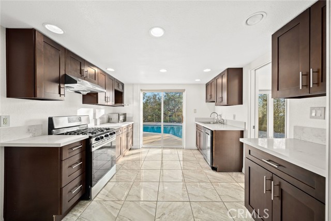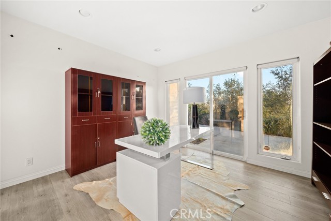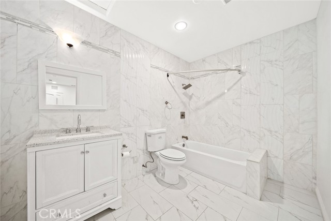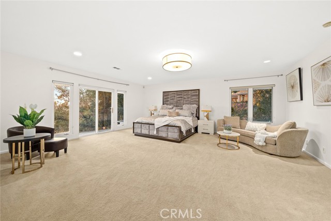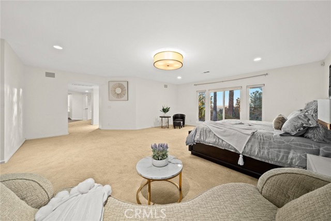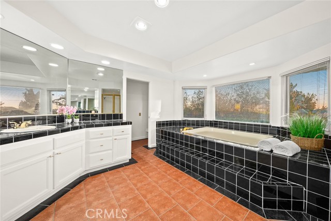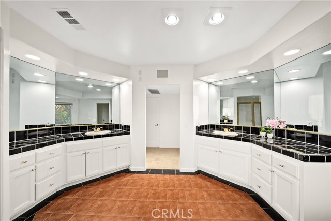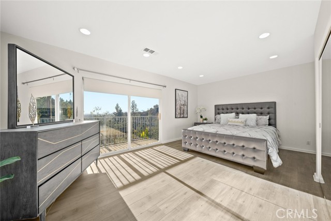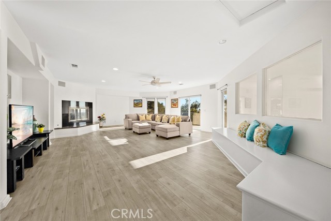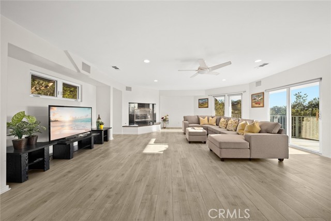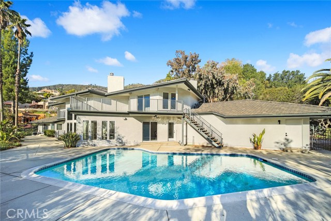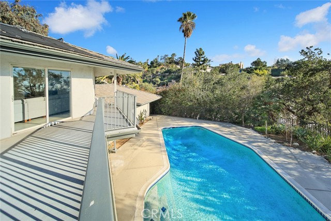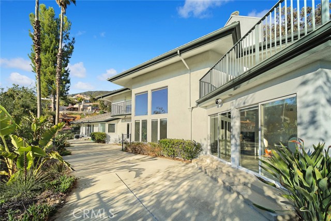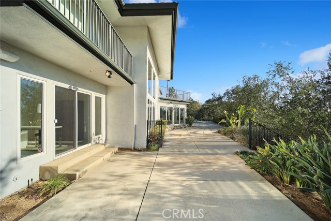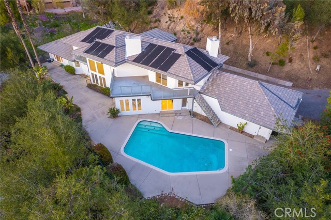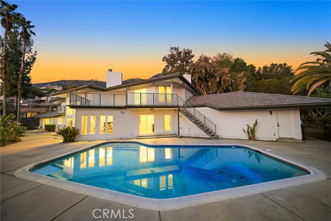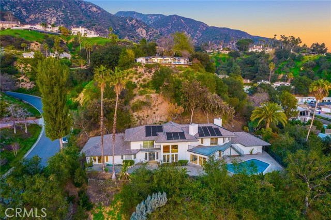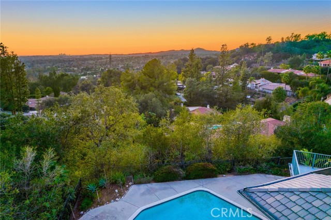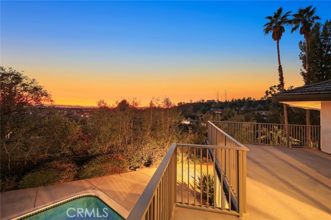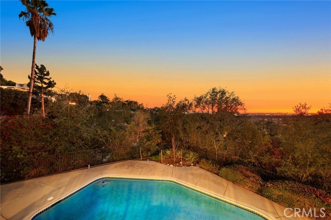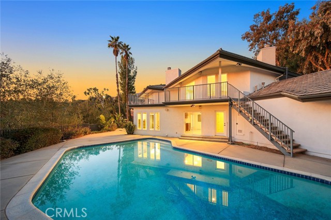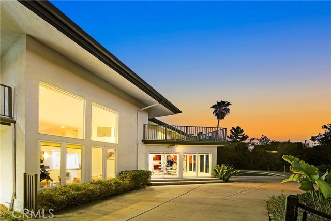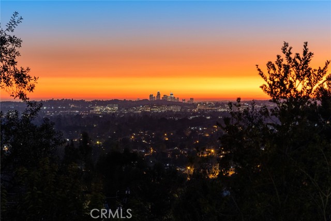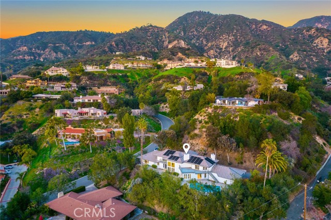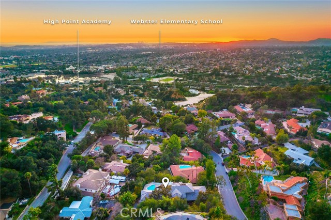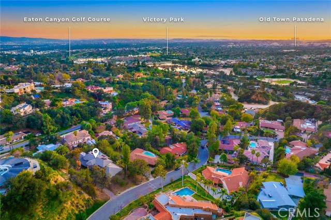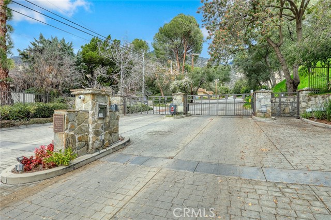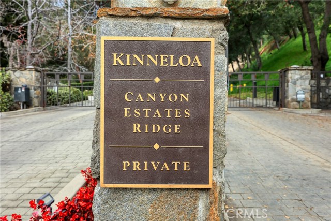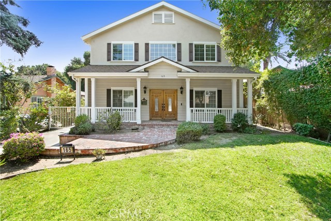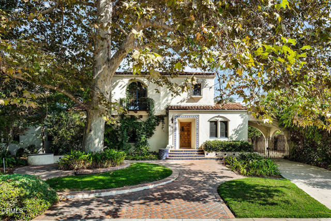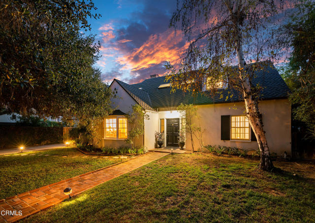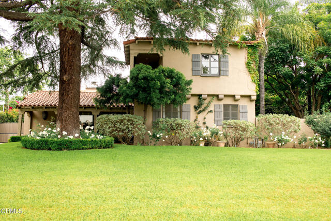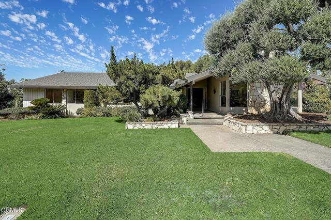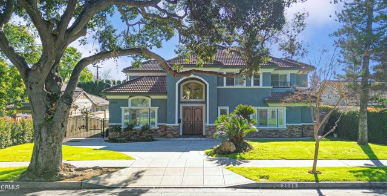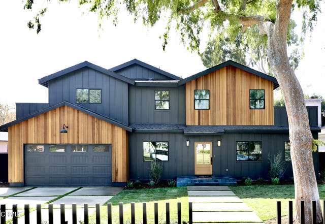2070 Kinclair Drive
Pasadena, CA 91107
Sold
Location! Location! Location! This absolutely stunning home is situated in the world-famous city of Pasadena, only a couple minutes' drive from the Pasadena business center to many famous chain stores in the US, such as Best Buy and City Party. Banks, restaurants, supermarkets as well as the famous private school Polytechnic School K-12, Pasadena City College, and Caltech are also within a few minutes' drive. It sets atop a hill in the private area and exclusive gated community of Kinneloa Canyon Estates, The living area of the mansion is 4,953 square feet with 5 bedrooms and 5 bathrooms, built on an area of 26,199 square feet. A huge first-floor master bedroom offers 2 walk-in closets, a private office space (which could be used as a baby room), and a master bath with a spa tub. A spacious kitchen with granite counter tops, and a formal dining room overlook the swimming pool with a beautiful view. On the second floor, there is a large, warm family room with a fireplace and a spacious balcony, which overlooks the magnificent view of thousands of lights in Los Angeles! There is also an oversized 3-car garage and solar! ! No matter for your self-occupation or investment, it is your best choice and possession!
PROPERTY INFORMATION
| MLS # | AR24029877 | Lot Size | 26,199 Sq. Ft. |
| HOA Fees | $70/Monthly | Property Type | Single Family Residence |
| Price | $ 2,390,000
Price Per SqFt: $ 483 |
DOM | 473 Days |
| Address | 2070 Kinclair Drive | Type | Residential |
| City | Pasadena | Sq.Ft. | 4,953 Sq. Ft. |
| Postal Code | 91107 | Garage | 3 |
| County | Los Angeles | Year Built | 1994 |
| Bed / Bath | 5 / 5 | Parking | 3 |
| Built In | 1994 | Status | Closed |
| Sold Date | 2024-05-30 |
INTERIOR FEATURES
| Has Laundry | Yes |
| Laundry Information | Common Area, Inside |
| Has Fireplace | Yes |
| Fireplace Information | Den, Dining Room, Family Room, Living Room, See Through, Two Way |
| Kitchen Information | Kitchen Island |
| Kitchen Area | In Kitchen |
| Has Heating | Yes |
| Heating Information | Central |
| Room Information | Bonus Room, Den, Dressing Area, Family Room, Great Room, Living Room, Loft, Primary Bathroom, Primary Bedroom, Office, Separate Family Room, Walk-In Pantry, Wine Cellar |
| Has Cooling | Yes |
| Cooling Information | Central Air |
| Flooring Information | Carpet, Tile, Wood |
| EntryLocation | on the Kinclair Dr |
| Entry Level | 1 |
| SecuritySafety | Card/Code Access, Gated Community |
| Bathroom Information | Bidet, Shower in Tub, Jetted Tub, Tile Counters, Vanity area |
| Main Level Bedrooms | 4 |
| Main Level Bathrooms | 3 |
EXTERIOR FEATURES
| Has Pool | Yes |
| Pool | Private, Heated, Gas Heat, In Ground, Solar Heat |
| Has Patio | Yes |
| Patio | Deck, Patio Open |
| Has Fence | Yes |
| Fencing | Wrought Iron |
WALKSCORE
MAP
MORTGAGE CALCULATOR
- Principal & Interest:
- Property Tax: $2,549
- Home Insurance:$119
- HOA Fees:$70
- Mortgage Insurance:
PRICE HISTORY
| Date | Event | Price |
| 05/14/2024 | Pending | $2,390,000 |
| 04/24/2024 | Active Under Contract | $2,390,000 |
| 04/08/2024 | Relisted | $2,390,000 |
| 03/07/2024 | Active Under Contract | $2,390,000 |
| 02/15/2024 | Price Change | $2,390,000 (9.13%) |
| 02/12/2024 | Listed | $2,390,000 |

Topfind Realty
REALTOR®
(844)-333-8033
Questions? Contact today.
Interested in buying or selling a home similar to 2070 Kinclair Drive?
Listing provided courtesy of Henry Liu, Coldwell Banker Dynasty Arc.. Based on information from California Regional Multiple Listing Service, Inc. as of #Date#. This information is for your personal, non-commercial use and may not be used for any purpose other than to identify prospective properties you may be interested in purchasing. Display of MLS data is usually deemed reliable but is NOT guaranteed accurate by the MLS. Buyers are responsible for verifying the accuracy of all information and should investigate the data themselves or retain appropriate professionals. Information from sources other than the Listing Agent may have been included in the MLS data. Unless otherwise specified in writing, Broker/Agent has not and will not verify any information obtained from other sources. The Broker/Agent providing the information contained herein may or may not have been the Listing and/or Selling Agent.
