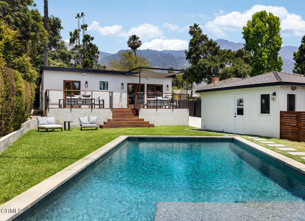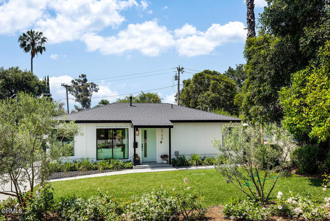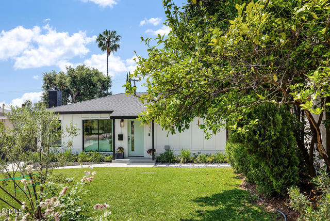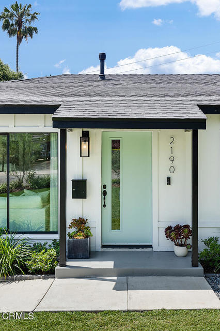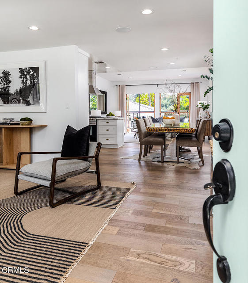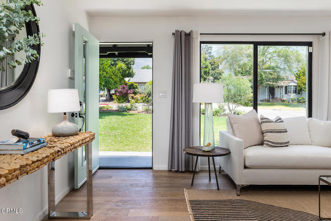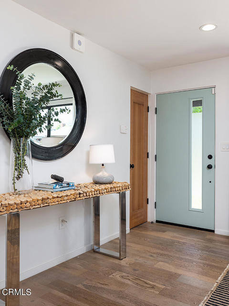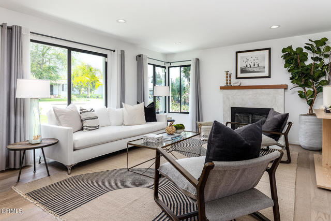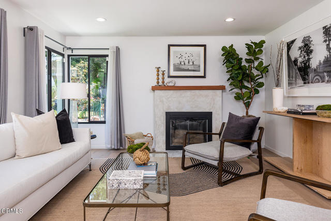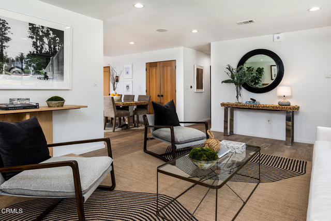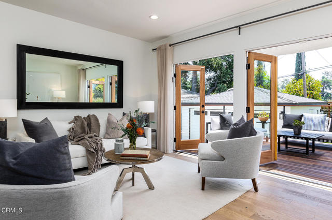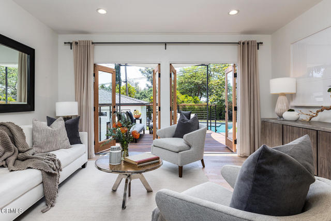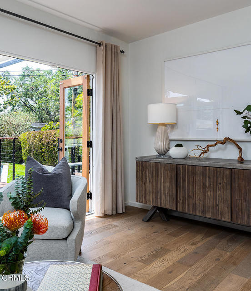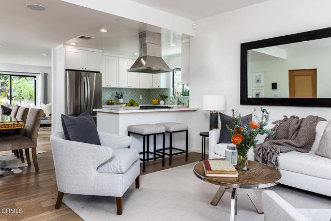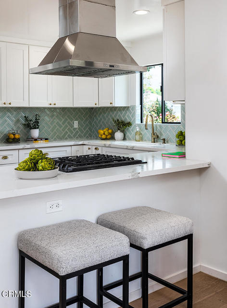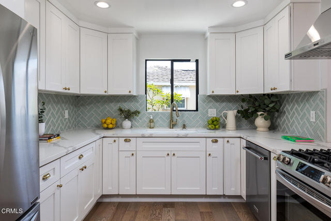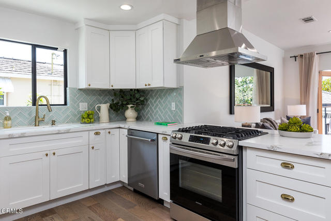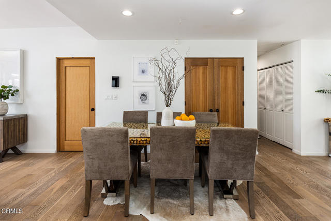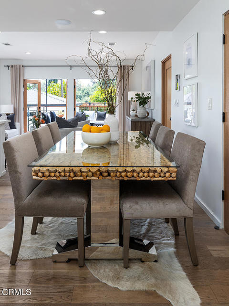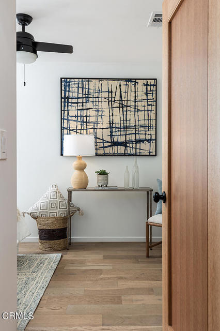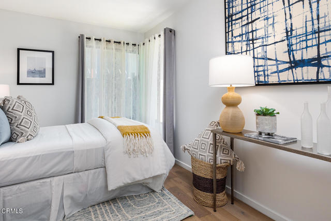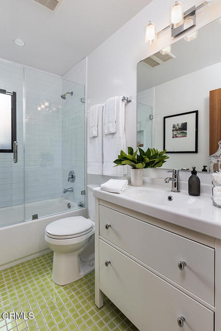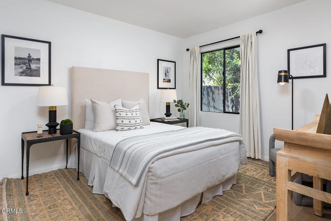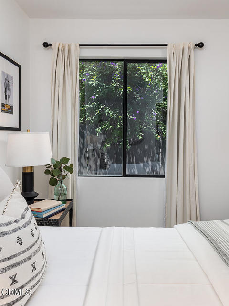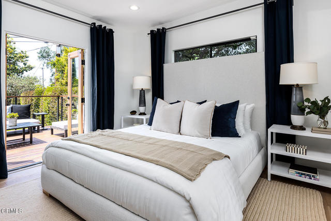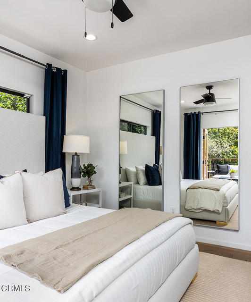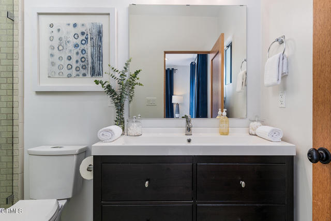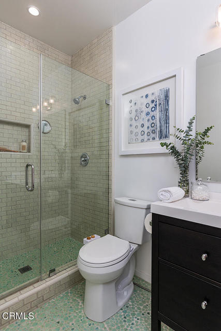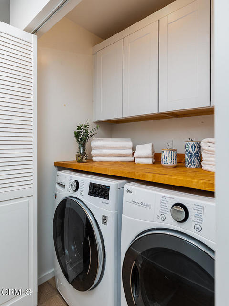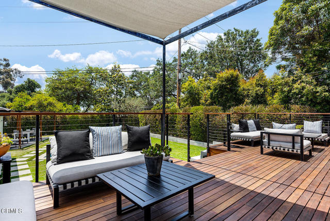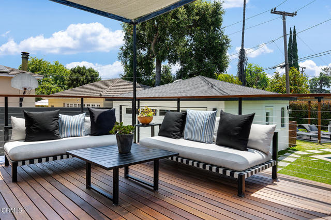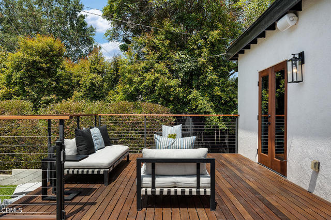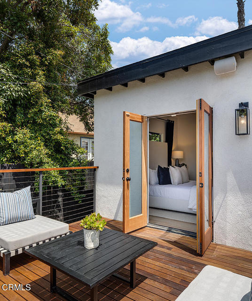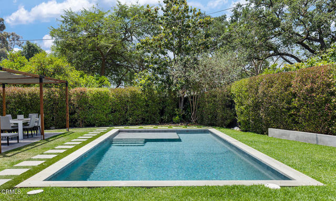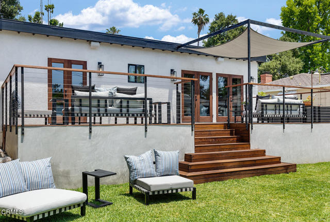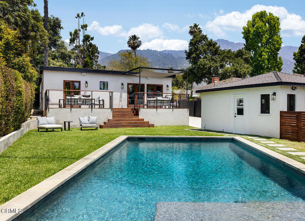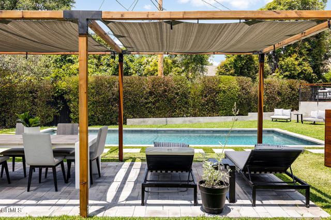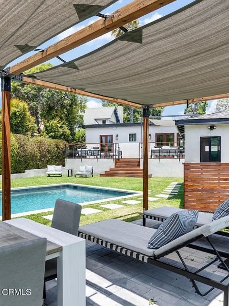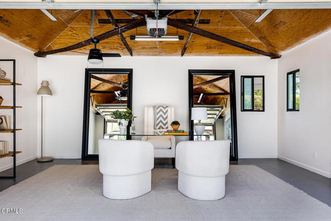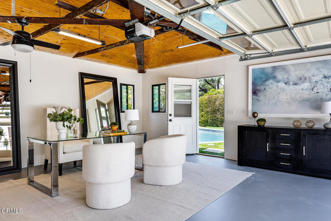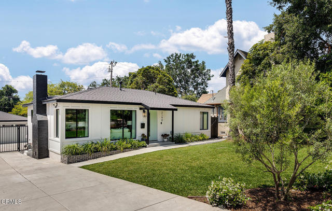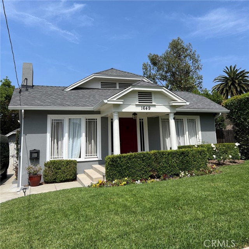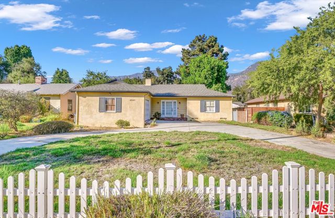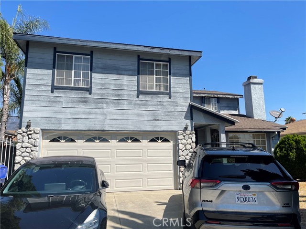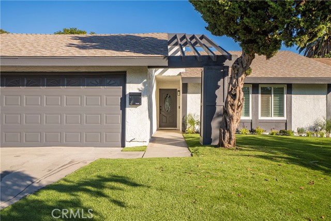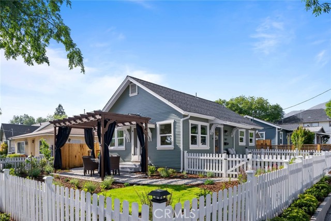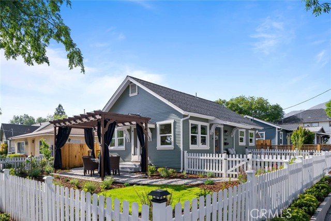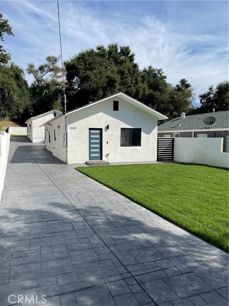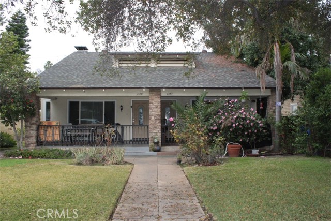2190 Oakwood Street
Pasadena, CA 91104
Sold
Updated and upgraded to perfection this home with sparkling pool is Southern California lifestyle delivered! A breath of fresh air, this reimagined mid-century traditional with charming board and batten inspired exterior and lush landscaping offers absolute curb appeal. Show stopping views of Mount Wilson from the front yard carry inside, where they can also be enjoyed from the living room picture windows. A rich pallet of interior neutral tones complement the varied hues of nature seen outside. The floor plan here perfectly suits modern living: a formal living space flows into dining and kitchen, which open to the large family room with gorgeous mahogany french doors creating the perfect reveal onto an expansive ipe wood deck. Two welcoming bedrooms share a full bath with hip custom wasabi-hued tile floor. The spacious primary suite with walk in shower and long trough sink vanity has boutique hotel vibes, enhanced by French doors to the ipe deck outside. The deck offers outdoor living and dining space, with steps down to the grassy backyard with large rectangular pool and additional shaded patio. The pool here really feels like resort living, with a generous 'Baja shelf' offering space for two full size lounges plus umbrella! A finished two-car garage offers great utility: park here, or in the extra long driveway with space for an RV -- this garage feels like a studio, home office or gym. Minutes from beloved Eaton Canyon in the middle of perhaps the best trick-or-treating neighborhood in all of the San Gabriel Valley, and close to the burgeoning food and retail scene in Altadena and Pasadena, this one is a winner!
PROPERTY INFORMATION
| MLS # | P1-18065 | Lot Size | 8,892 Sq. Ft. |
| HOA Fees | $0/Monthly | Property Type | Single Family Residence |
| Price | $ 1,199,000
Price Per SqFt: $ 819 |
DOM | 347 Days |
| Address | 2190 Oakwood Street | Type | Residential |
| City | Pasadena | Sq.Ft. | 1,464 Sq. Ft. |
| Postal Code | 91104 | Garage | 2 |
| County | Los Angeles | Year Built | 1947 |
| Bed / Bath | 3 / 1 | Parking | 5 |
| Built In | 1947 | Status | Closed |
| Sold Date | 2024-07-08 |
INTERIOR FEATURES
| Has Laundry | Yes |
| Has Fireplace | Yes |
| Fireplace Information | Decorative, Living Room |
| Has Appliances | Yes |
| Kitchen Appliances | Dishwasher, Gas & Electric Range, Tankless Water Heater, Range Hood, Refrigerator |
| Kitchen Information | Remodeled Kitchen, Pots & Pan Drawers, Self-closing drawers, Quartz Counters, Stone Counters |
| Kitchen Area | See Remarks, Separated |
| Has Heating | Yes |
| Room Information | Family Room, Primary Suite, Walk-In Closet, Living Room |
| Has Cooling | Yes |
| Cooling Information | Central Air |
| InteriorFeatures Information | Living Room Deck Attached, Wired for Sound, Stone Counters, Pantry, Copper Plumbing Full, Recessed Lighting |
| Has Spa | No |
| SpaDescription | None |
| SecuritySafety | Carbon Monoxide Detector(s), Smoke Detector(s) |
| Bathroom Information | Remodeled, Bathtub, Main Floor Full Bath, Walk-in shower, Upgraded, Shower in Tub |
EXTERIOR FEATURES
| Has Pool | Yes |
| Pool | Fenced, In Ground, Private |
| Has Patio | Yes |
| Patio | Concrete, Patio, Wood, See Remarks, Deck |
| Has Fence | Yes |
| Has Sprinklers | Yes |
WALKSCORE
MAP
MORTGAGE CALCULATOR
- Principal & Interest:
- Property Tax: $1,279
- Home Insurance:$119
- HOA Fees:$0
- Mortgage Insurance:
PRICE HISTORY
| Date | Event | Price |
| 06/13/2024 | Listed | $1,199,000 |

Topfind Realty
REALTOR®
(844)-333-8033
Questions? Contact today.
Interested in buying or selling a home similar to 2190 Oakwood Street?
Listing provided courtesy of Teresa Fuller, COMPASS. Based on information from California Regional Multiple Listing Service, Inc. as of #Date#. This information is for your personal, non-commercial use and may not be used for any purpose other than to identify prospective properties you may be interested in purchasing. Display of MLS data is usually deemed reliable but is NOT guaranteed accurate by the MLS. Buyers are responsible for verifying the accuracy of all information and should investigate the data themselves or retain appropriate professionals. Information from sources other than the Listing Agent may have been included in the MLS data. Unless otherwise specified in writing, Broker/Agent has not and will not verify any information obtained from other sources. The Broker/Agent providing the information contained herein may or may not have been the Listing and/or Selling Agent.
