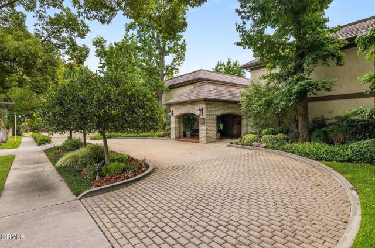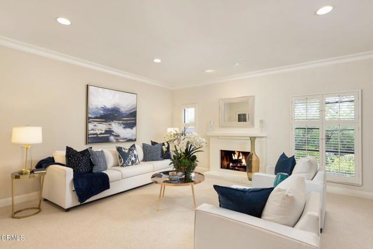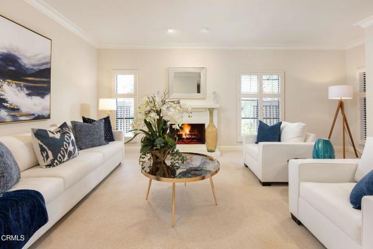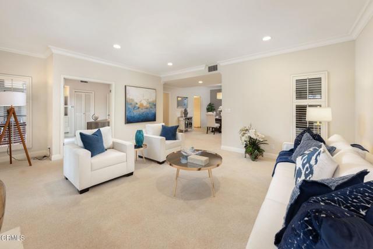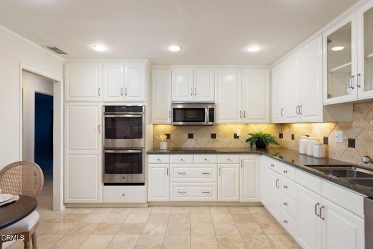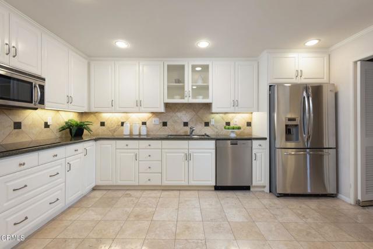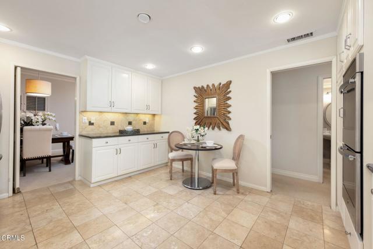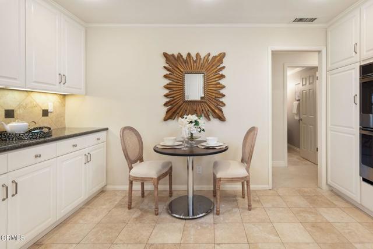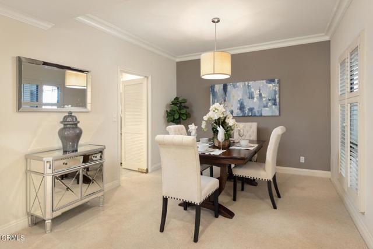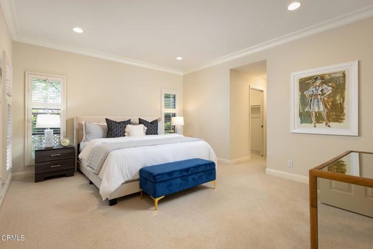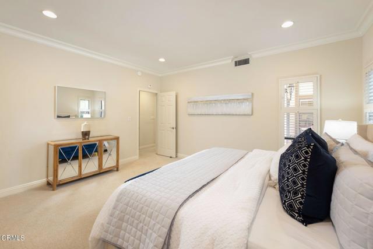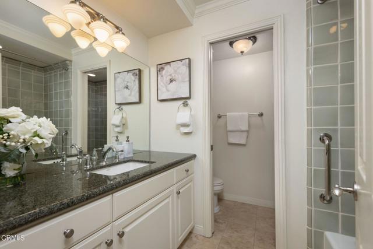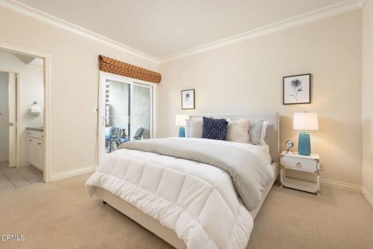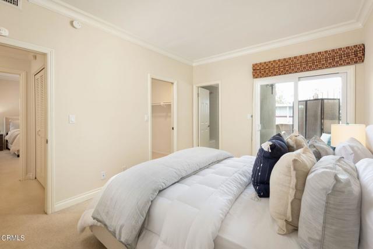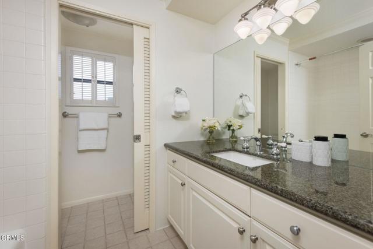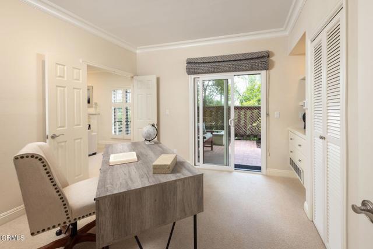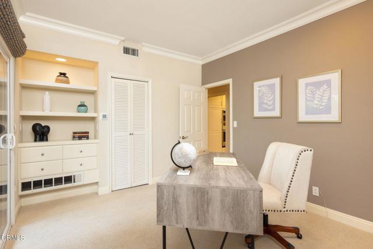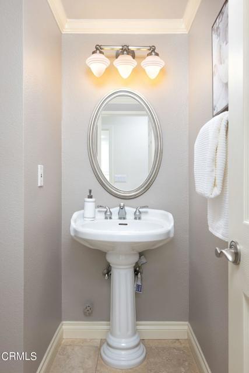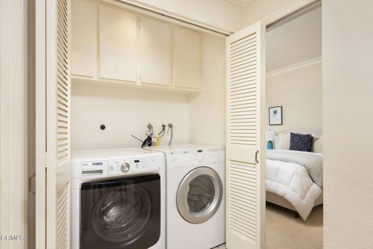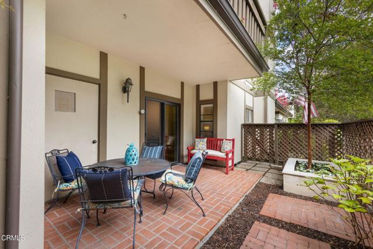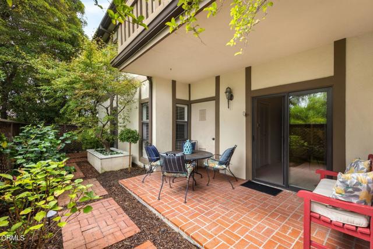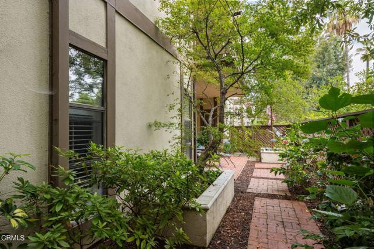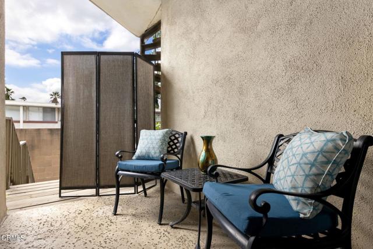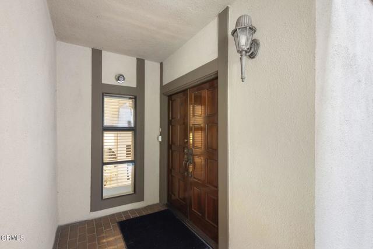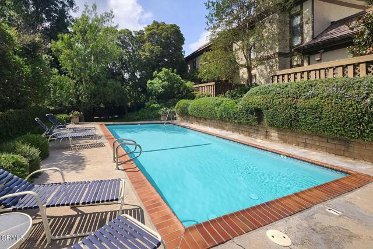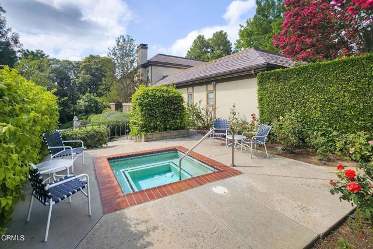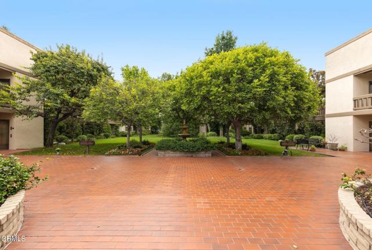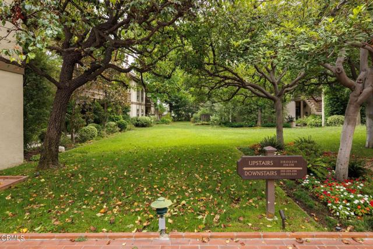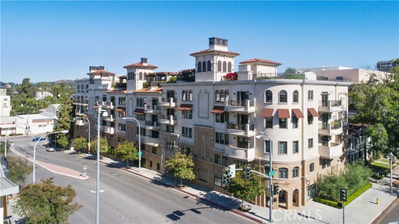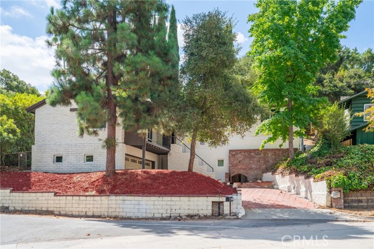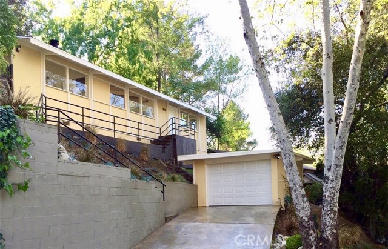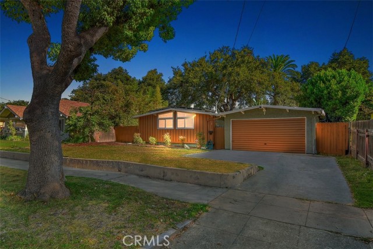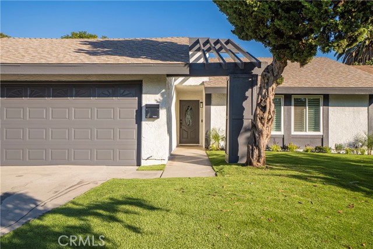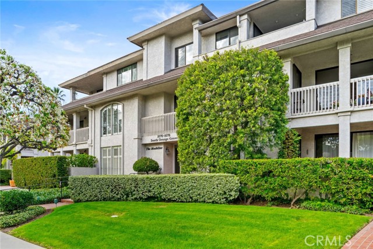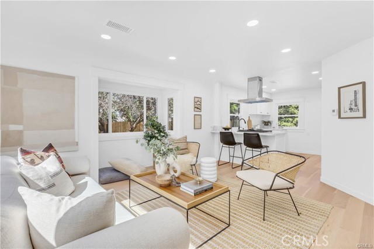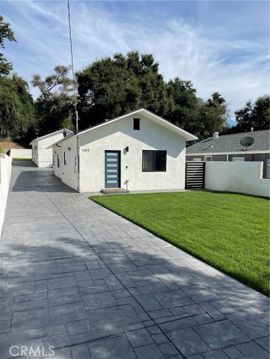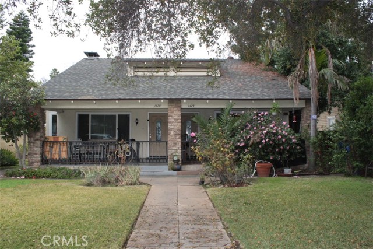222 Palmetto Drive #8
Pasadena, CA 91105
Sold
222 Palmetto Drive #8
Pasadena, CA 91105
Sold
Nestled in Pasadena's coveted South Orange Grove Boulevard area, The Atherton is an exclusive gated garden-style condo community with just 25 residents. Tucked away from busy Orange Grove, this unit enjoys a serene location on a quiet, tree-lined cul-de-sac. Unit 222 Palmetto, a ground-floor corner-end unit, offers privacy and a spacious open floorplan. The home features a large living room with a fireplace, a dining area, and a chef's kitchen with travertine floors, granite countertops, and stainless steel appliances: double-door refrigerator, dishwasher, microwave, and cooktop. This residence includes two roomy suites, a den (with a closet) that leads to a generous patio, and two outdoor spaces--a private brick patio surrounded by lush gardens and easy access to the community pool and spa. For added convenience, the unit features a hall laundry with a washer and dryer included, and the seller will provide a comprehensive home warranty that includes air conditioning coverage. The gated subterranean garage provides two side-by-side parking spaces and ample storage. The HOA's of $827/mo include earthquake, exterior maintenance, grounds and garage maintenance, water, and disposal. Conveniently located near the Valley Hunt Club, Wrigley Mansion, Old Town Pasadena, Singer Park, and all the attractions of Pasadena, 222 Palmetto offers luxury, privacy, and convenience in one.
PROPERTY INFORMATION
| MLS # | P1-14977 | Lot Size | 76,850 Sq. Ft. |
| HOA Fees | $827/Monthly | Property Type | Condominium |
| Price | $ 1,195,000
Price Per SqFt: $ 736 |
DOM | 626 Days |
| Address | 222 Palmetto Drive #8 | Type | Residential |
| City | Pasadena | Sq.Ft. | 1,623 Sq. Ft. |
| Postal Code | 91105 | Garage | N/A |
| County | Los Angeles | Year Built | 1975 |
| Bed / Bath | 3 / 2.5 | Parking | 2 |
| Built In | 1975 | Status | Closed |
| Sold Date | 2023-09-22 |
INTERIOR FEATURES
| Has Laundry | Yes |
| Laundry Information | Inside, Dryer Included, Washer Included, In Closet |
| Has Fireplace | Yes |
| Fireplace Information | Decorative, Living Room |
| Has Appliances | Yes |
| Kitchen Appliances | Dishwasher, Double Oven, Water Heater, Microwave, Electric Cooktop, Water Line to Refrigerator, Refrigerator |
| Kitchen Information | Granite Counters, Remodeled Kitchen |
| Kitchen Area | Dining Room, In Kitchen |
| Has Heating | Yes |
| Heating Information | Central |
| Room Information | Den, Primary Suite, Primary Bathroom, Main Floor Primary Bedroom, Main Floor Bedroom, Laundry, Kitchen, All Bedrooms Down, Walk-In Closet, Two Primaries, Office, Primary Bedroom, Living Room, Formal Entry, Entry |
| Has Cooling | Yes |
| Cooling Information | Central Air |
| Flooring Information | Carpet, Tile |
| InteriorFeatures Information | Open Floorplan, Unfurnished, Storage, Recessed Lighting |
| DoorFeatures | Double Door Entry, Sliding Doors |
| EntryLocation | First Floor |
| Entry Level | 1 |
| Has Spa | Yes |
| SpaDescription | Association, In Ground, Community |
| SecuritySafety | Card/Code Access, Smoke Detector(s), Gated Community, Carbon Monoxide Detector(s) |
| Bathroom Information | Granite Counters, Bathtub, Walk-in shower, Exhaust fan(s), Shower, Shower in Tub |
| Main Level Bedrooms | 3 |
| Main Level Bathrooms | 3 |
EXTERIOR FEATURES
| ExteriorFeatures | Lighting |
| Has Pool | Yes |
| Pool | Association, In Ground, Community |
| Has Patio | Yes |
| Patio | Patio Open, Patio |
| Has Fence | Yes |
| Has Sprinklers | No |
WALKSCORE
MAP
MORTGAGE CALCULATOR
- Principal & Interest:
- Property Tax: $1,275
- Home Insurance:$119
- HOA Fees:$827
- Mortgage Insurance:
PRICE HISTORY
| Date | Event | Price |
| 09/24/2023 | Closed | $1,260,000 |
| 09/07/2023 | Closed | $1,195,000 |

Topfind Realty
REALTOR®
(844)-333-8033
Questions? Contact today.
Interested in buying or selling a home similar to 222 Palmetto Drive #8?
Pasadena Similar Properties
Listing provided courtesy of Michael Bell, Sotheby's International Realty, Inc.. Based on information from California Regional Multiple Listing Service, Inc. as of #Date#. This information is for your personal, non-commercial use and may not be used for any purpose other than to identify prospective properties you may be interested in purchasing. Display of MLS data is usually deemed reliable but is NOT guaranteed accurate by the MLS. Buyers are responsible for verifying the accuracy of all information and should investigate the data themselves or retain appropriate professionals. Information from sources other than the Listing Agent may have been included in the MLS data. Unless otherwise specified in writing, Broker/Agent has not and will not verify any information obtained from other sources. The Broker/Agent providing the information contained herein may or may not have been the Listing and/or Selling Agent.
