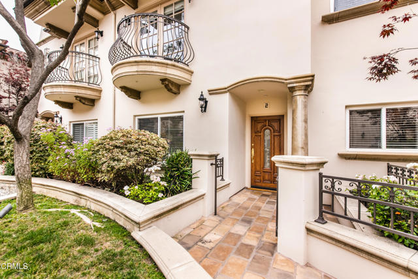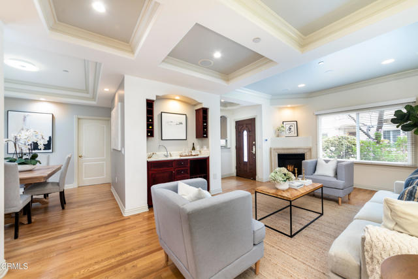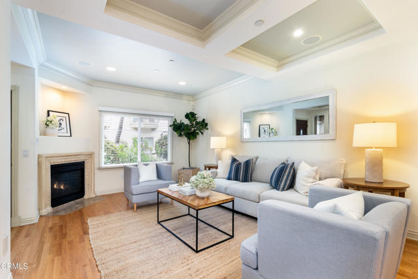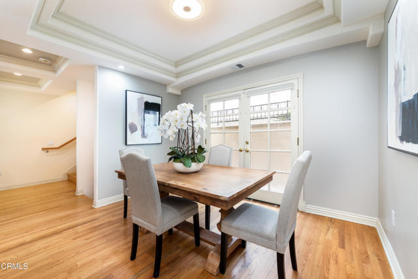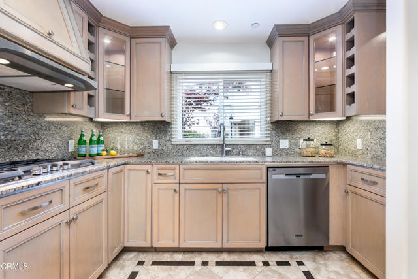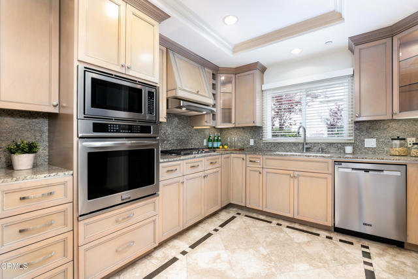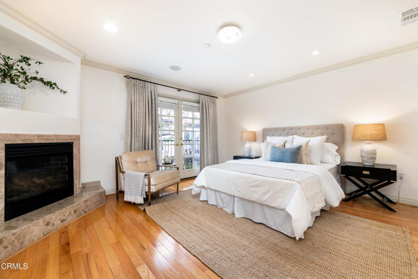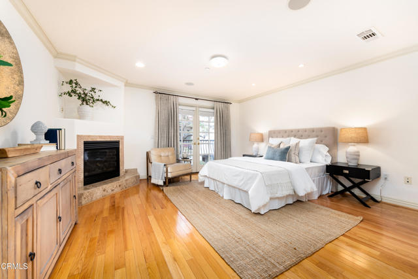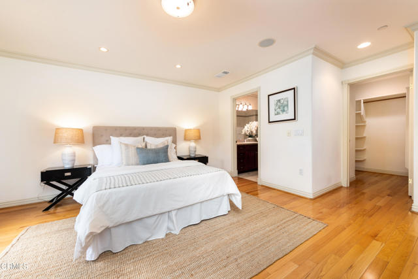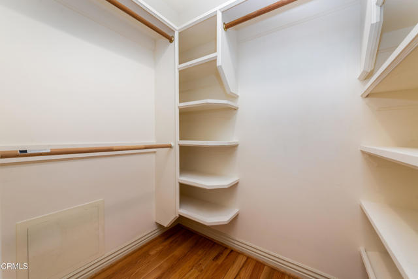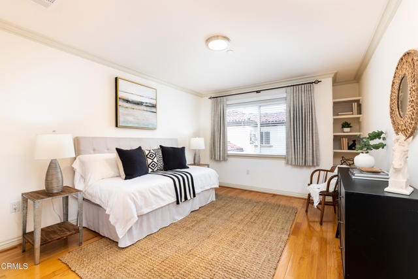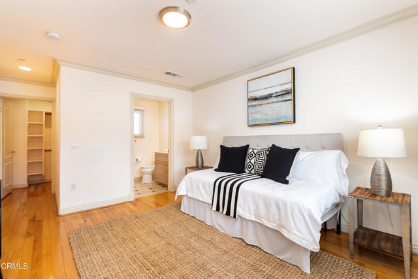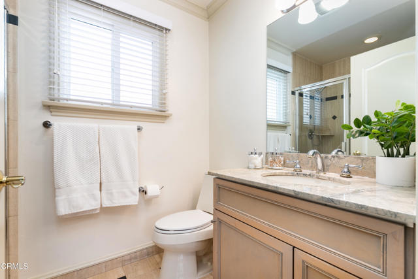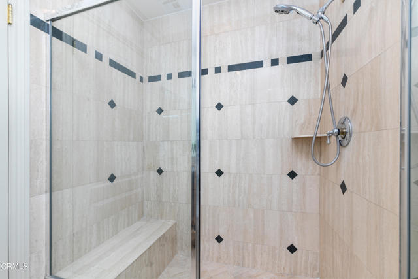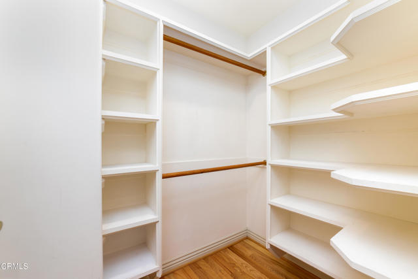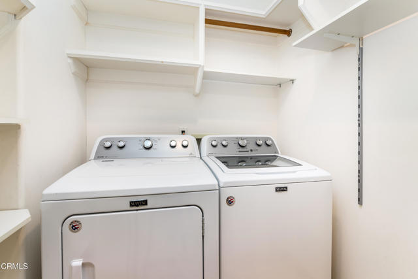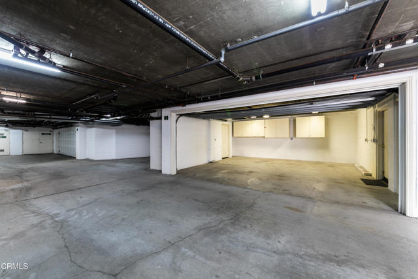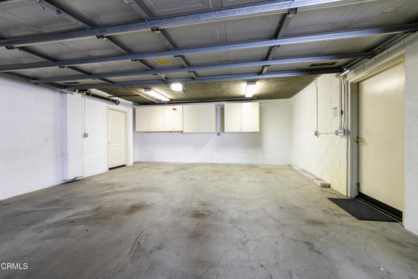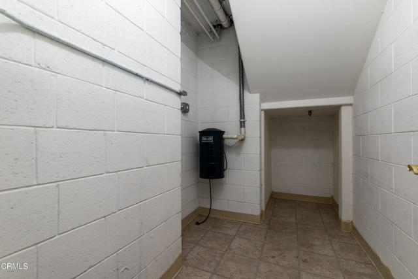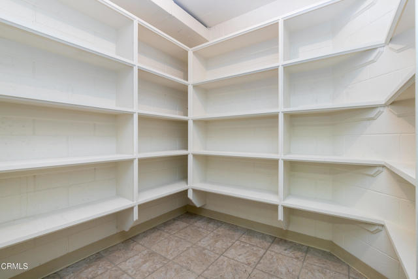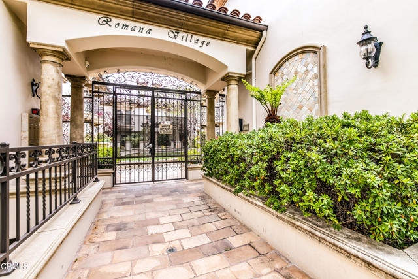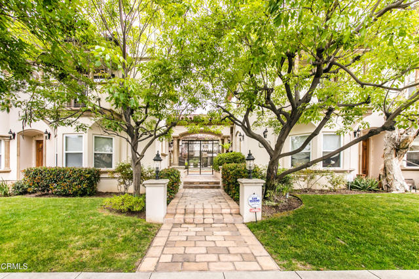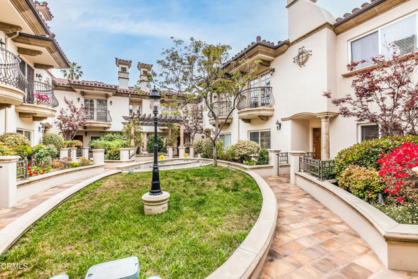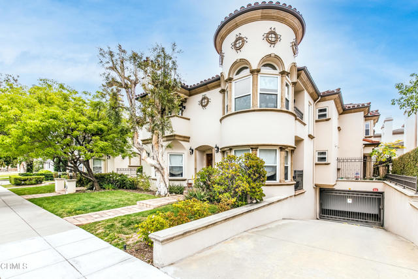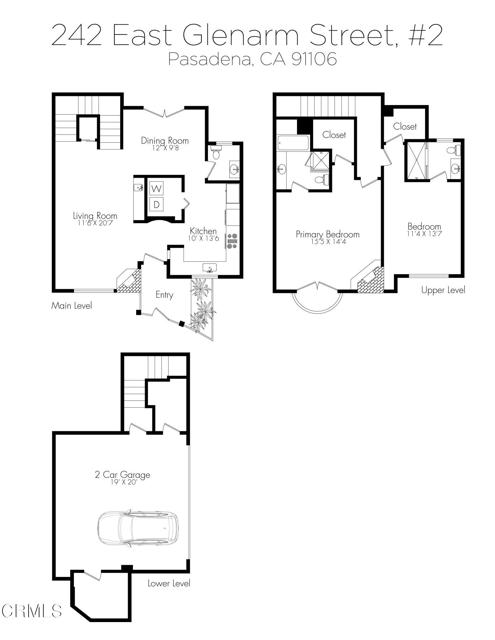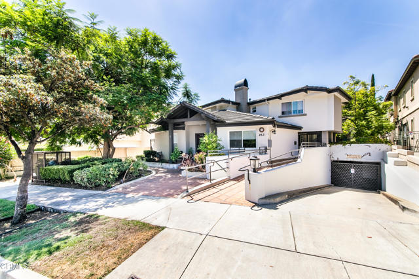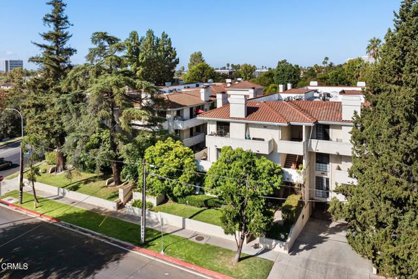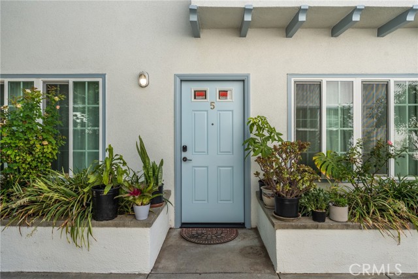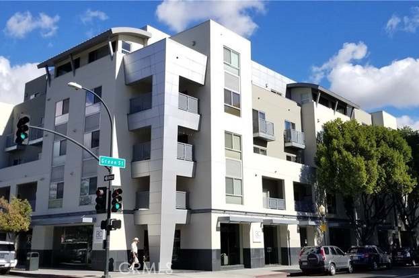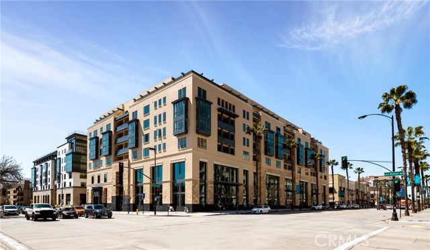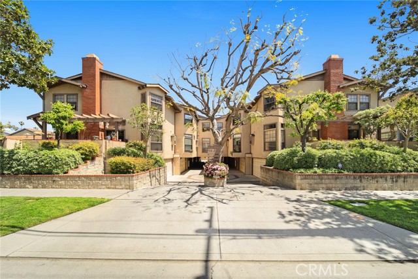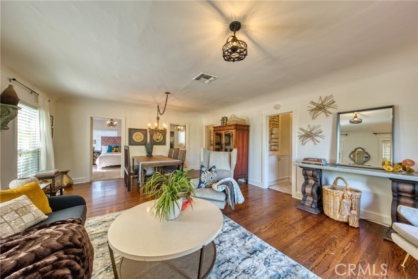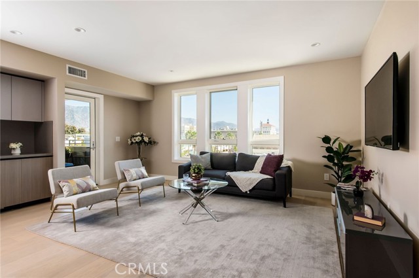242 Glenarm Street #2
Pasadena, CA 91106
Sold
242 Glenarm Street #2
Pasadena, CA 91106
Sold
A beautiful and pristine residence in Romana Village, an intimate and sought-after, 8-unit, gated community located in Pasadena's cherished Madison Heights neighborhood. This Mediterranean-style townhome offers exquisite details. An entry area leads to an elegant living room with a fireplace, hardwood flooring, coffered ceilings, recessed lighting, and a wet bar with wine storage. The easy layout flows around to a sunny dining room with French doors leading out to a pretty patio and an updated kitchen with newer & gently used appliances, wood cabinetry, and granite countertops. The half bathroom and laundry room are conveniently located near the kitchen. Upstairs are two-bedroom suites. The larger primary bedroom suite is finished with French doors to a private balcony, a fireplace, and a jetted tub in the ensuite bathroom. A private direct access, two-car garage is on the lower level with two large storage rooms. This townhome is a perfect choice with an ideal location, in close proximity to 110 freeway access, The Langham, Allendale Park, South Lake District, Old Town, Huntington Hospital, Cal Tech, The Mission District, and more to be discovered.
PROPERTY INFORMATION
| MLS # | P1-13948 | Lot Size | 13,212 Sq. Ft. |
| HOA Fees | $640/Monthly | Property Type | Condominium |
| Price | $ 899,000
Price Per SqFt: $ 664 |
DOM | 854 Days |
| Address | 242 Glenarm Street #2 | Type | Residential |
| City | Pasadena | Sq.Ft. | 1,353 Sq. Ft. |
| Postal Code | 91106 | Garage | 2 |
| County | Los Angeles | Year Built | 2002 |
| Bed / Bath | 2 / 2.5 | Parking | 2 |
| Built In | 2002 | Status | Closed |
| Sold Date | 2023-07-14 |
INTERIOR FEATURES
| Has Laundry | Yes |
| Laundry Information | In Closet, In Kitchen |
| Has Fireplace | Yes |
| Fireplace Information | Living Room, Gas, Master Bedroom |
| Has Appliances | Yes |
| Kitchen Appliances | Dishwasher, Built-In Range |
| Kitchen Information | Granite Counters |
| Kitchen Area | Dining Room |
| Has Heating | Yes |
| Heating Information | Central |
| Room Information | Entry, Master Suite, Master Bathroom, Laundry, Kitchen, All Bedrooms Up, Walk-In Closet, Two Masters, Master Bedroom, Living Room, Formal Entry |
| Has Cooling | Yes |
| Cooling Information | Central Air |
| Flooring Information | Wood |
| InteriorFeatures Information | 2 Staircases, Vacuum Central, Granite Counters, Balcony, Wet Bar, Storage, Beamed Ceilings |
| DoorFeatures | French Doors |
| EntryLocation | Ground |
| Entry Level | 1 |
| Has Spa | No |
| SpaDescription | None |
| WindowFeatures | Double Pane Windows |
| SecuritySafety | Automatic Gate, Gated Community, Carbon Monoxide Detector(s) |
| Bathroom Information | Shower, Jetted Tub, Soaking Tub |
| Main Level Bedrooms | 0 |
| Main Level Bathrooms | 1 |
EXTERIOR FEATURES
| Roof | Spanish Tile |
| Has Pool | No |
| Pool | None |
| Has Patio | Yes |
| Patio | Concrete, Enclosed, Deck |
| Has Fence | Yes |
| Fencing | Wrought Iron |
| Has Sprinklers | Yes |
WALKSCORE
MAP
MORTGAGE CALCULATOR
- Principal & Interest:
- Property Tax: $959
- Home Insurance:$119
- HOA Fees:$639.65
- Mortgage Insurance:
PRICE HISTORY
| Date | Event | Price |
| 06/11/2023 | Listed | $899,000 |

Topfind Realty
REALTOR®
(844)-333-8033
Questions? Contact today.
Interested in buying or selling a home similar to 242 Glenarm Street #2?
Pasadena Similar Properties
Listing provided courtesy of Chelby Crawford, COMPASS. Based on information from California Regional Multiple Listing Service, Inc. as of #Date#. This information is for your personal, non-commercial use and may not be used for any purpose other than to identify prospective properties you may be interested in purchasing. Display of MLS data is usually deemed reliable but is NOT guaranteed accurate by the MLS. Buyers are responsible for verifying the accuracy of all information and should investigate the data themselves or retain appropriate professionals. Information from sources other than the Listing Agent may have been included in the MLS data. Unless otherwise specified in writing, Broker/Agent has not and will not verify any information obtained from other sources. The Broker/Agent providing the information contained herein may or may not have been the Listing and/or Selling Agent.
