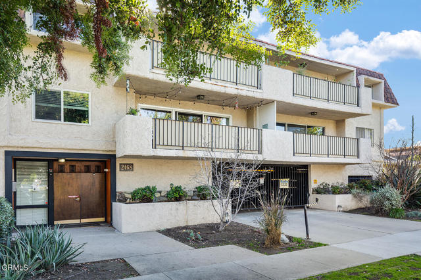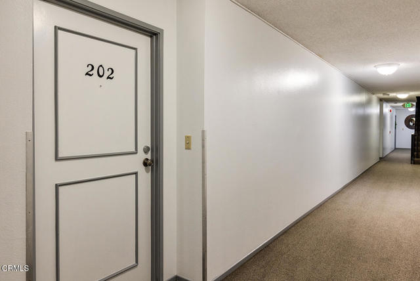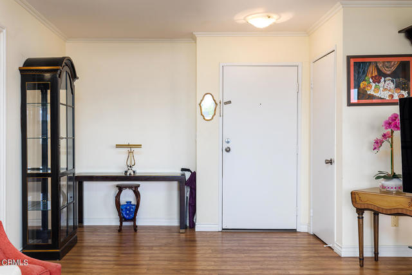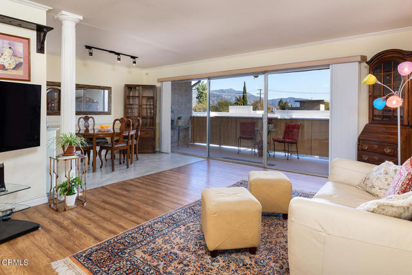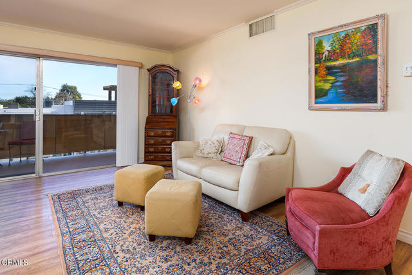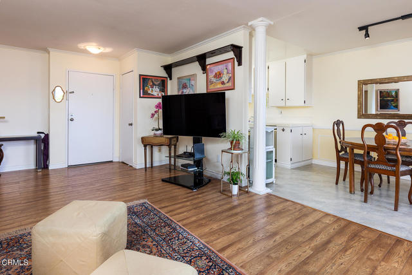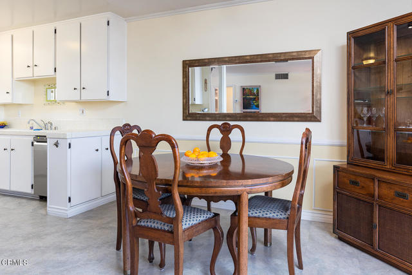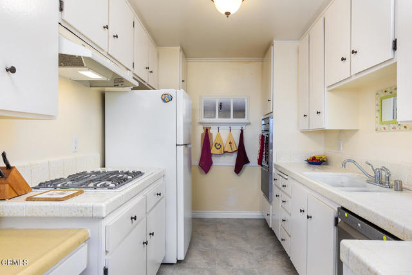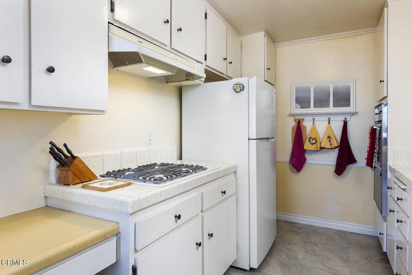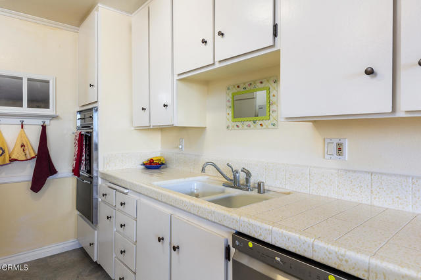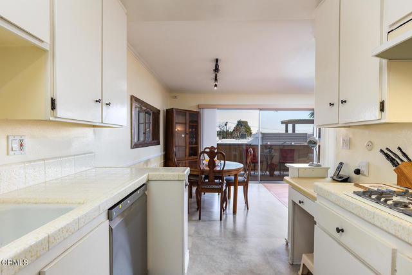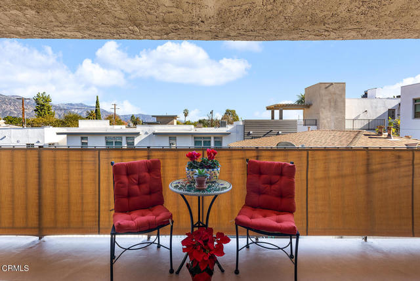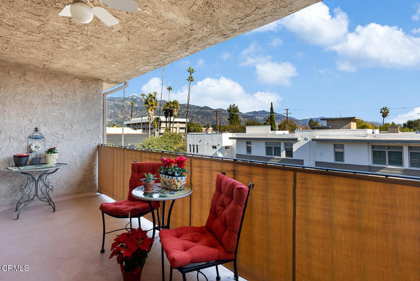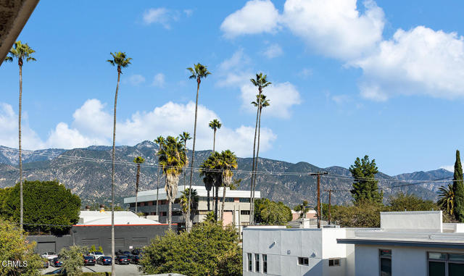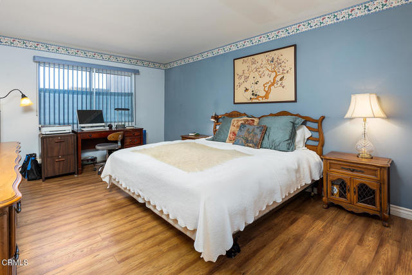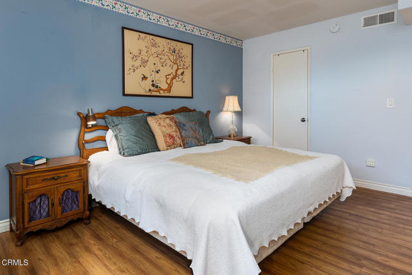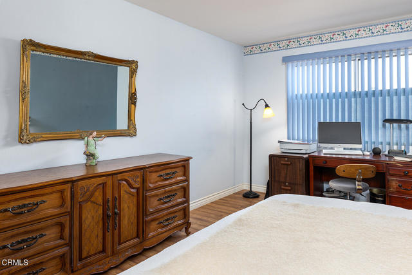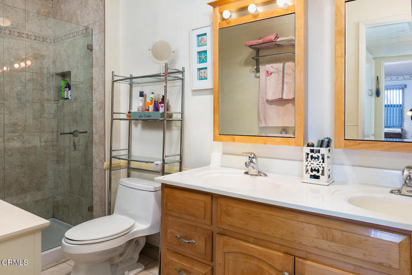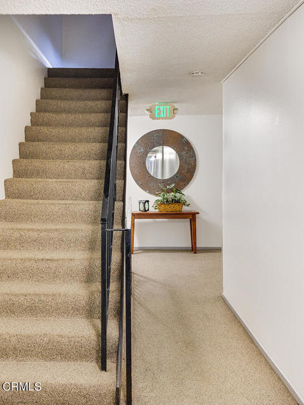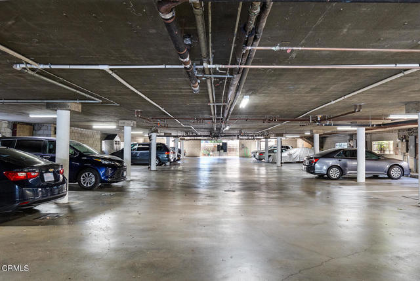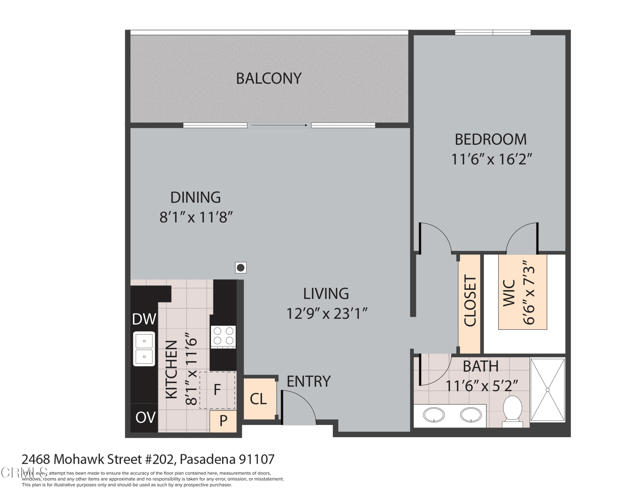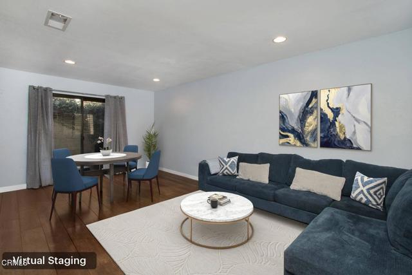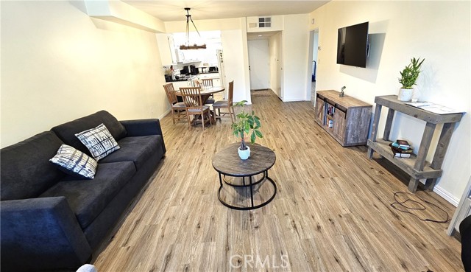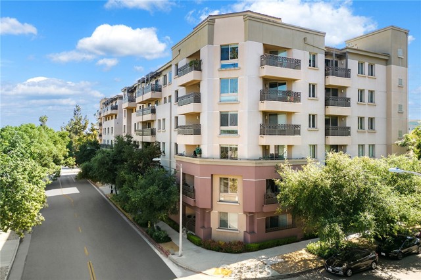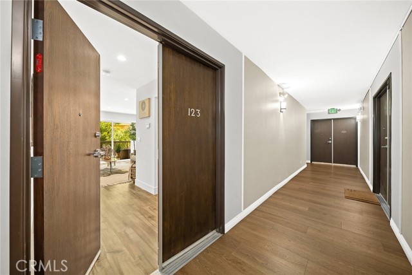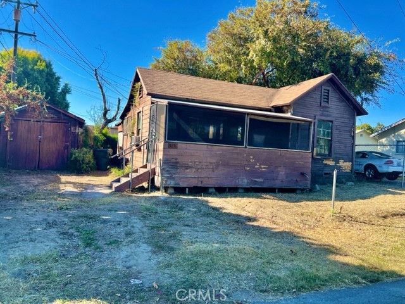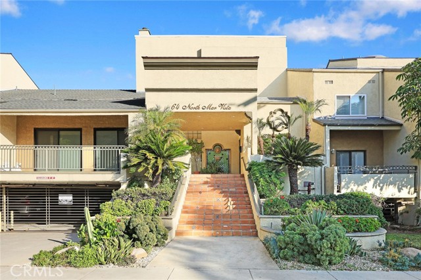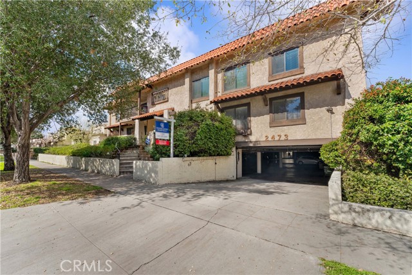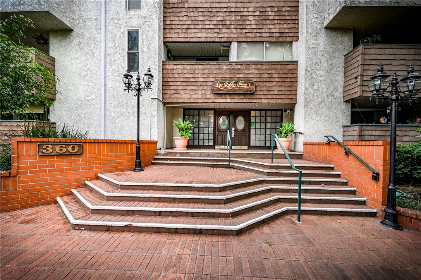2468 Mohawk Street #202
Pasadena, CA 91107
Sold
This desirable 1 BR/1 BA condo is a spacious top floor unit with exceptional natural light and gorgeous mountain views from the oversize balcony. This lovely condo has a great floor plan on a quiet street just east of Sierra Madre Blvd and south of Colorado Blvd. You enter into the large living room and immediately notice the massive windows with the San Gabriel mountains in the background. There is a nice dining area as well which is open to the large galley kitchen with double ovens, gas cook-top and ample cabinetry. There are sliding glass doors to the large balcony perfect for your morning coffee or early evening libation. There is a nice storage unit on the balcony as well. The bathroom has been tastefully updated and features a large shower and new flooring, countertops, double sinks and toilet. The big bedroom can easily accommodate a king size bed, 2 end tables, several dressers and there is still room for a desk if you need a home office. The closet is enormous and there is lots of additional storage provided with the cabinets in the hallway. There are handsome laminate floors throughout except the kitchen and bath which have tile floors. There is an assigned parking space in the gated subterranean parking garage. In this location you are close to shopping, dining/restaurants, public transportation and the best that Pasadena has to offer. Don't miss this opportunity!
PROPERTY INFORMATION
| MLS # | P1-16147 | Lot Size | 15,393 Sq. Ft. |
| HOA Fees | $369/Monthly | Property Type | Condominium |
| Price | $ 549,000
Price Per SqFt: $ 652 |
DOM | 619 Days |
| Address | 2468 Mohawk Street #202 | Type | Residential |
| City | Pasadena | Sq.Ft. | 842 Sq. Ft. |
| Postal Code | 91107 | Garage | 1 |
| County | Los Angeles | Year Built | 1974 |
| Bed / Bath | 1 / 0 | Parking | 1 |
| Built In | 1974 | Status | Closed |
| Sold Date | 2024-04-10 |
INTERIOR FEATURES
| Has Laundry | Yes |
| Laundry Information | Community, Common Area |
| Has Fireplace | No |
| Fireplace Information | None |
| Has Appliances | Yes |
| Kitchen Appliances | Dishwasher, Double Oven, Water Heater Central, Range Hood, Gas Cooktop, Refrigerator |
| Kitchen Information | Tile Counters, Kitchen Open to Family Room |
| Kitchen Area | Dining Ell |
| Has Heating | Yes |
| Heating Information | Forced Air |
| Room Information | Entry, Main Floor Bedroom, Galley Kitchen, Walk-In Closet, Living Room |
| Has Cooling | Yes |
| Cooling Information | Central Air |
| Flooring Information | Laminate, Tile |
| InteriorFeatures Information | Built-in Features, Pantry, Ceramic Counters, Living Room Balcony |
| DoorFeatures | Sliding Doors |
| Has Spa | No |
| SpaDescription | None |
| WindowFeatures | Blinds |
| SecuritySafety | Carbon Monoxide Detector(s), Smoke Detector(s), Gated Community |
| Bathroom Information | Double sinks in bath(s), Upgraded, Walk-in shower, Shower, Remodeled, Low Flow Toilet(s) |
EXTERIOR FEATURES
| Roof | Common Roof |
| Has Pool | No |
| Pool | None |
| Has Patio | Yes |
| Patio | Covered |
| Has Fence | No |
| Fencing | None |
| Has Sprinklers | Yes |
WALKSCORE
MAP
MORTGAGE CALCULATOR
- Principal & Interest:
- Property Tax: $586
- Home Insurance:$119
- HOA Fees:$369
- Mortgage Insurance:
PRICE HISTORY
| Date | Event | Price |
| 01/08/2024 | Listed | $549,000 |

Topfind Realty
REALTOR®
(844)-333-8033
Questions? Contact today.
Interested in buying or selling a home similar to 2468 Mohawk Street #202?
Pasadena Similar Properties
Listing provided courtesy of Tony Dowdy, Coldwell Banker Realty. Based on information from California Regional Multiple Listing Service, Inc. as of #Date#. This information is for your personal, non-commercial use and may not be used for any purpose other than to identify prospective properties you may be interested in purchasing. Display of MLS data is usually deemed reliable but is NOT guaranteed accurate by the MLS. Buyers are responsible for verifying the accuracy of all information and should investigate the data themselves or retain appropriate professionals. Information from sources other than the Listing Agent may have been included in the MLS data. Unless otherwise specified in writing, Broker/Agent has not and will not verify any information obtained from other sources. The Broker/Agent providing the information contained herein may or may not have been the Listing and/or Selling Agent.
