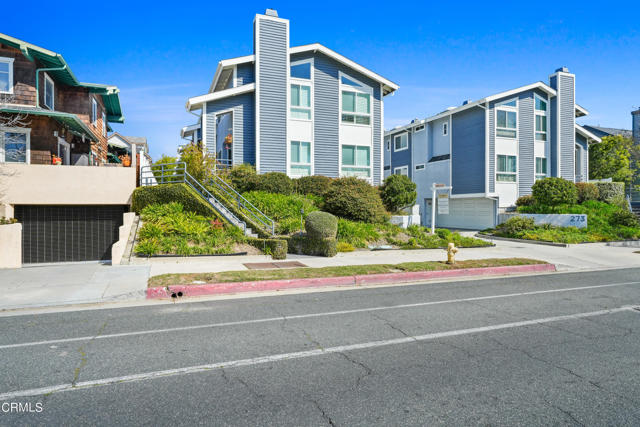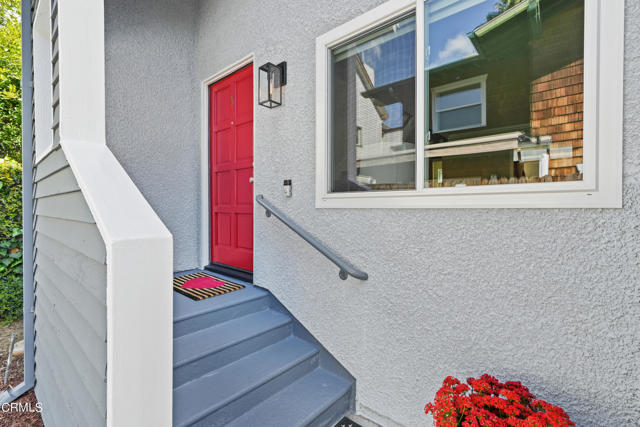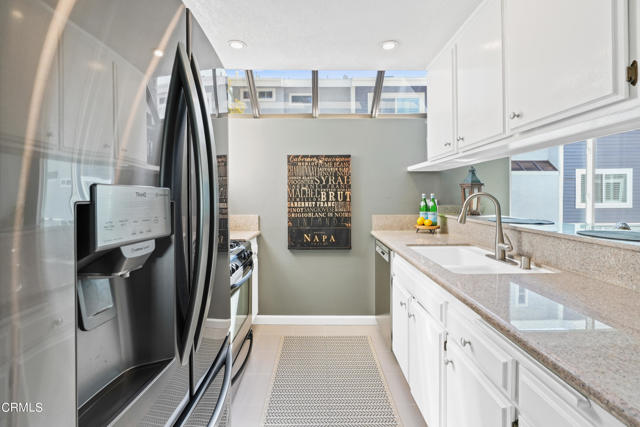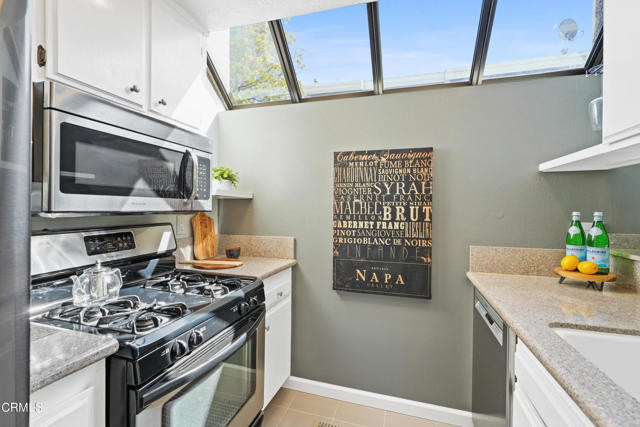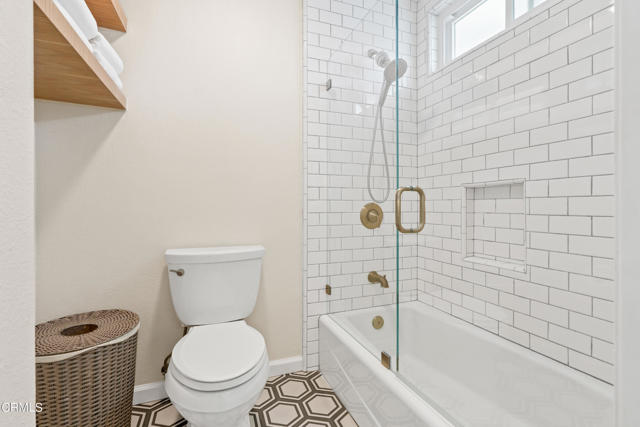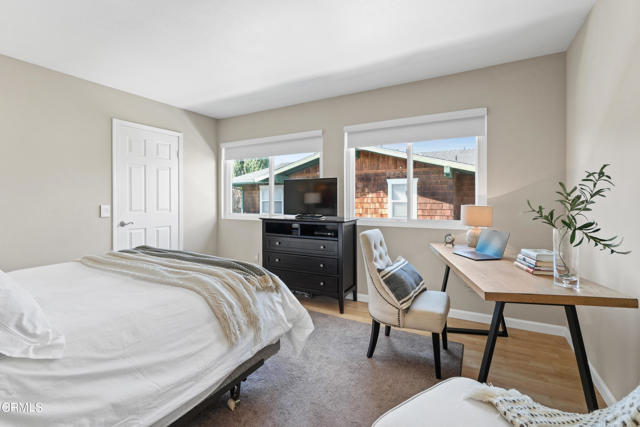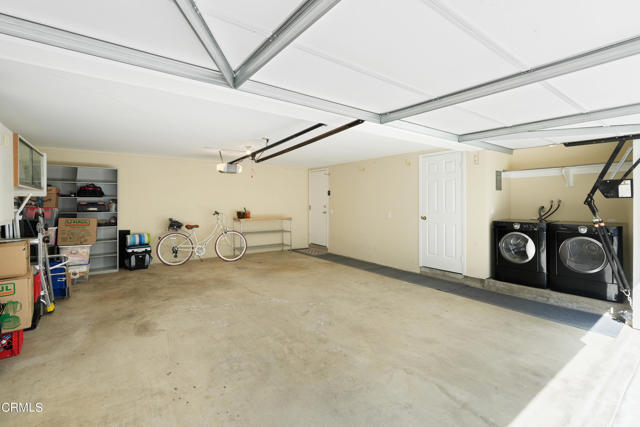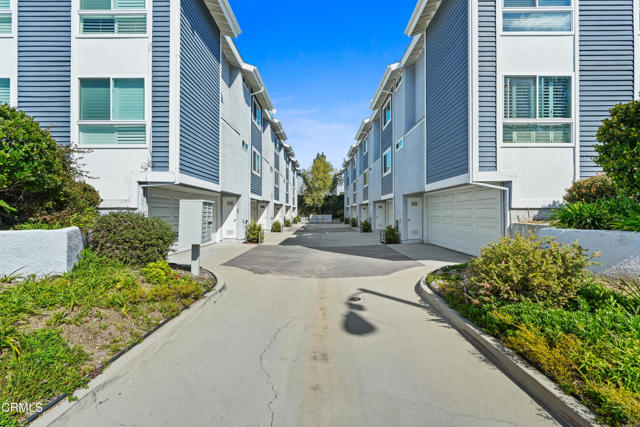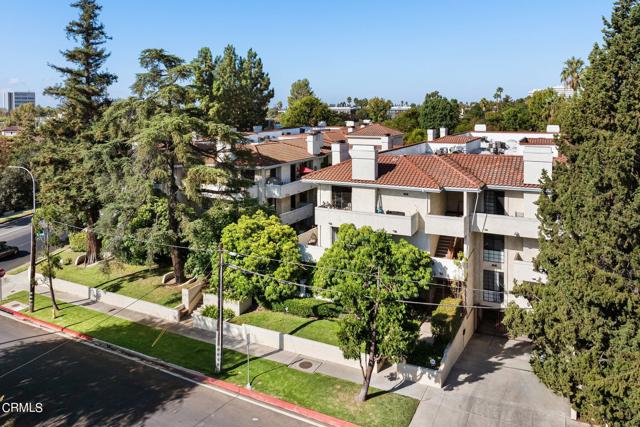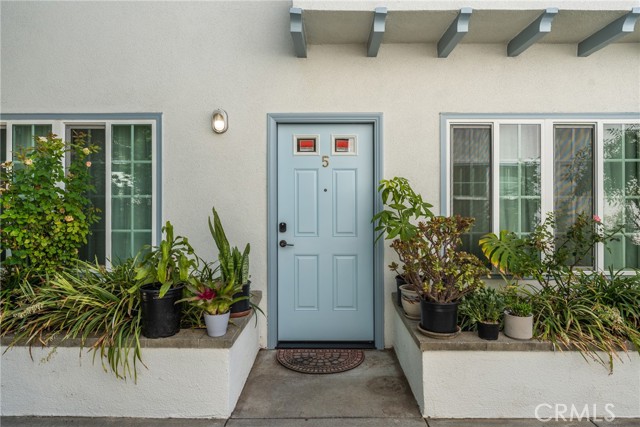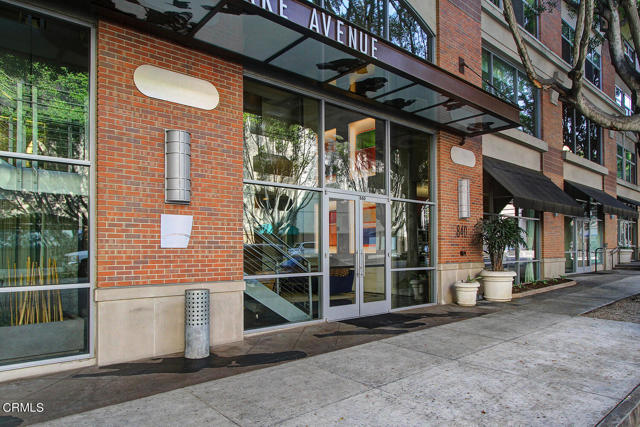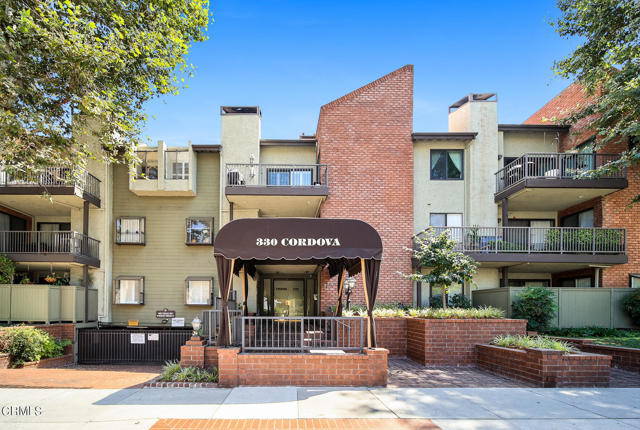273 Glenarm Street #5
Pasadena, CA 91106
Sold
273 Glenarm Street #5
Pasadena, CA 91106
Sold
Bright and sunny rear 2-story townhome in a small 10-unit community located in the popular Madison Heights neighborhood of Pasadena.The welcoming living room features a neutral decor palette, gas fireplace and sliding doors that lead to a cozy private patio perfect for relaxing, reading, or enjoying your morning coffee. Enjoy premium powered, light-filtering roller shades in the living room and dining area. The light-filled kitchen features recessed lighting, stainless steel appliances, and an adjoining peekaboo breakfast bar overlooking the dining area. The downstairs half-bath has been recently updated with tile flooring, a new vanity with quartz countertop and recessed lighting.Open staircase leads to two freshly-painted bedrooms with walk-in closets and new blackout roller shades. Updated primary full bathroom with tile flooring, glass shower doors, butcher-block shelving, backlit vanity mirror, recessed ceiling lights, quartz countertop and a large Kohler sink. Convenient direct access to an attached 2-car garage containing a storage closet, cabinets and laundry area. This unit also features newer Anlin Del Mar vinyl windows and Legrand Adorne decorative/screwless light switches throughout. Close to public transportation, the South Lake shopping district and all freeways. Nearby park, playground, and pickleball court. Feels like home!HOA includes water, trash, exterior maintenance, and earthquake insurance.
PROPERTY INFORMATION
| MLS # | P1-12877 | Lot Size | 15,020 Sq. Ft. |
| HOA Fees | $400/Monthly | Property Type | Condominium |
| Price | $ 749,000
Price Per SqFt: $ 717 |
DOM | 955 Days |
| Address | 273 Glenarm Street #5 | Type | Residential |
| City | Pasadena | Sq.Ft. | 1,044 Sq. Ft. |
| Postal Code | 91106 | Garage | 2 |
| County | Los Angeles | Year Built | 1983 |
| Bed / Bath | 2 / 1.5 | Parking | 2 |
| Built In | 1983 | Status | Closed |
| Sold Date | 2023-03-31 |
INTERIOR FEATURES
| Has Laundry | Yes |
| Laundry Information | In Garage, Dryer Included, Washer Included |
| Has Fireplace | Yes |
| Fireplace Information | Living Room, Gas |
| Has Appliances | Yes |
| Kitchen Appliances | Dishwasher, Gas Range, Microwave, Refrigerator |
| Kitchen Information | Granite Counters |
| Kitchen Area | Breakfast Counter / Bar |
| Has Heating | Yes |
| Room Information | All Bedrooms Up |
| Has Cooling | Yes |
| Cooling Information | Central Air |
| Flooring Information | Laminate |
| InteriorFeatures Information | Recessed Lighting, Quartz Counters |
| EntryLocation | Rear unit. |
| Has Spa | No |
| SpaDescription | None |
| WindowFeatures | Custom Covering, Roller Shields, Skylight(s) |
| Bathroom Information | Remodeled, Quartz Counters, Upgraded, Shower in Tub |
EXTERIOR FEATURES
| Has Pool | No |
| Pool | None |
| Has Patio | Yes |
| Has Fence | No |
| Fencing | None |
| Has Sprinklers | Yes |
WALKSCORE
MAP
MORTGAGE CALCULATOR
- Principal & Interest:
- Property Tax: $799
- Home Insurance:$119
- HOA Fees:$400
- Mortgage Insurance:
PRICE HISTORY
| Date | Event | Price |
| 03/09/2023 | Listed | $749,000 |

Topfind Realty
REALTOR®
(844)-333-8033
Questions? Contact today.
Interested in buying or selling a home similar to 273 Glenarm Street #5?
Pasadena Similar Properties
Listing provided courtesy of Marlon Marroquin, Keller Williams Realty. Based on information from California Regional Multiple Listing Service, Inc. as of #Date#. This information is for your personal, non-commercial use and may not be used for any purpose other than to identify prospective properties you may be interested in purchasing. Display of MLS data is usually deemed reliable but is NOT guaranteed accurate by the MLS. Buyers are responsible for verifying the accuracy of all information and should investigate the data themselves or retain appropriate professionals. Information from sources other than the Listing Agent may have been included in the MLS data. Unless otherwise specified in writing, Broker/Agent has not and will not verify any information obtained from other sources. The Broker/Agent providing the information contained herein may or may not have been the Listing and/or Selling Agent.
