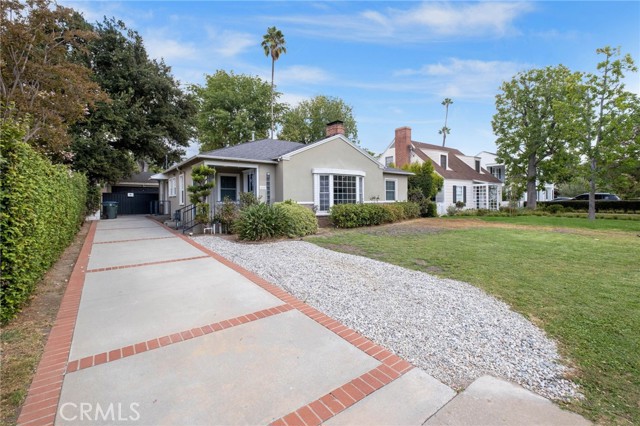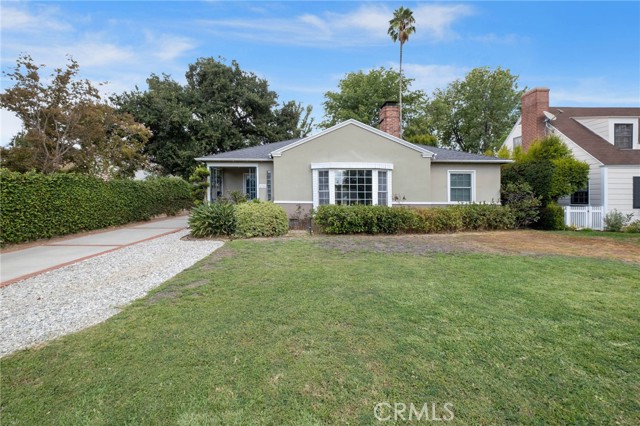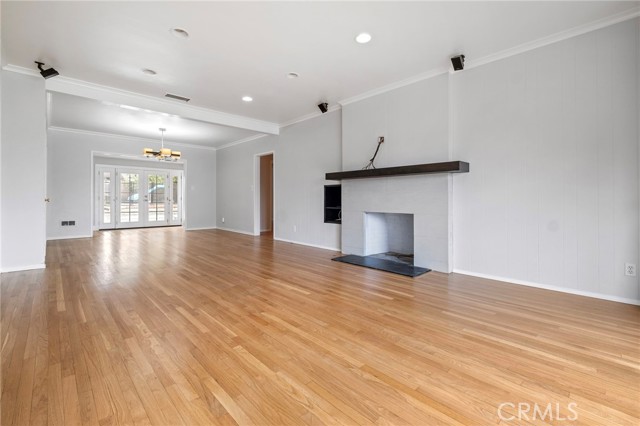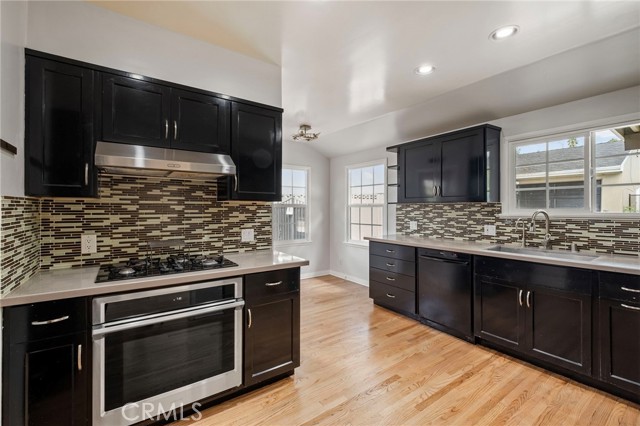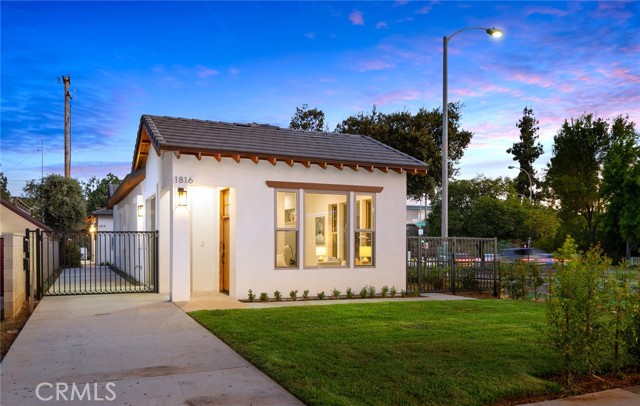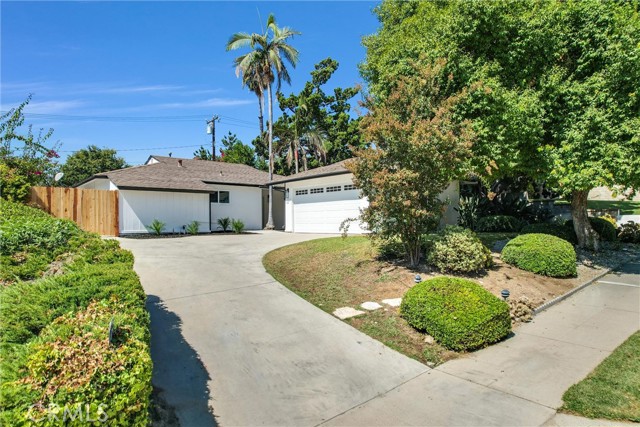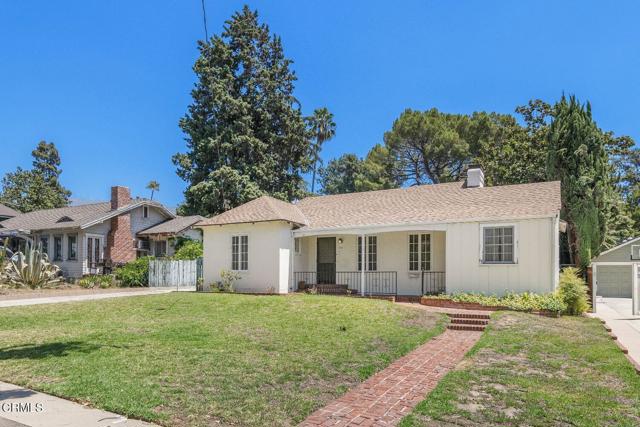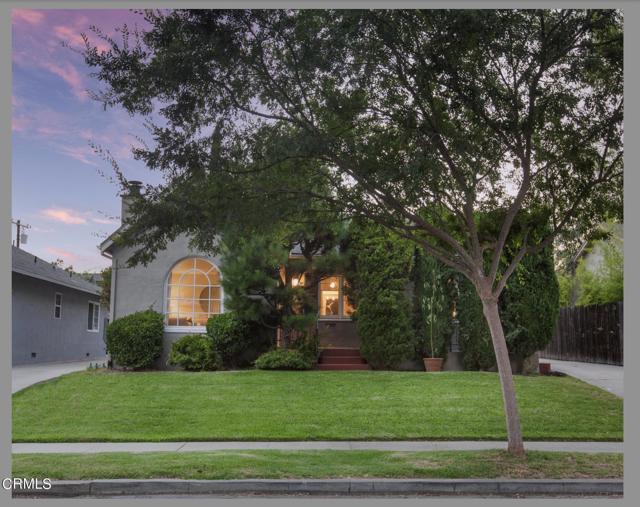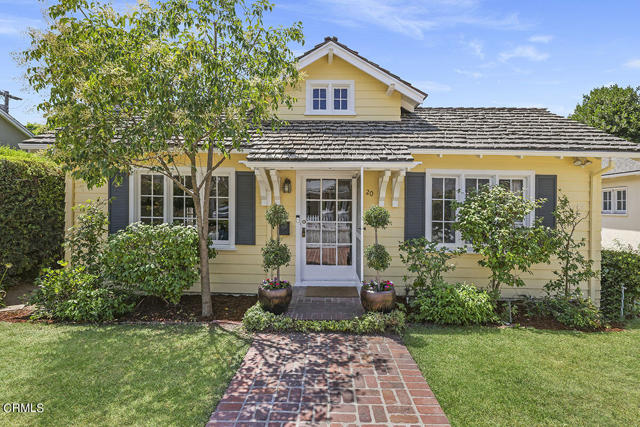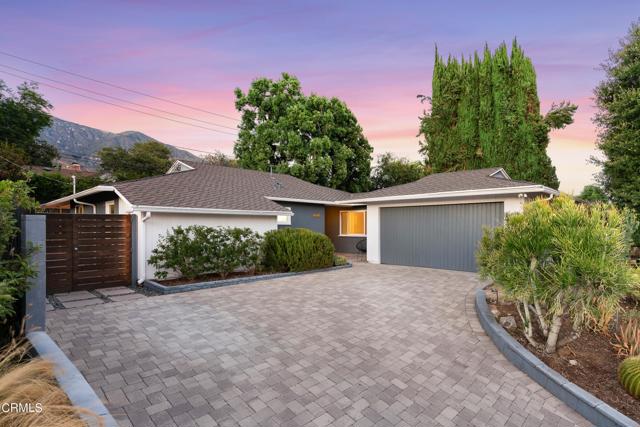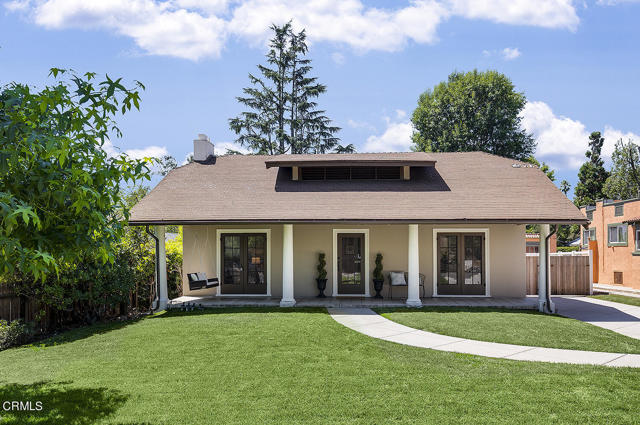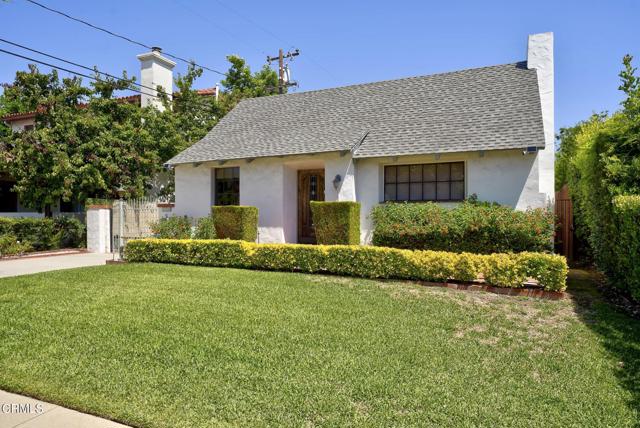2735 Yorkshire Road
Pasadena, CA 91107
Sold
This exquisite residence at 2735 Yorkshire Rd in Pasadena is a beautifully crafted home that seamlessly blends classic charm with modern amenities. Nestled in a highly desirable neighborhood, this property boasts stunning curb appeal with its manicured landscaping and timeless architectural details. Inside, the home features an open floor plan with spacious, light-filled rooms adorned with elegant finishes and high-quality materials. The kitchen is both functional and stylish, offering custom cabinetry and ample counter space, designed to meet the needs of everyday living. The living spaces are thoughtfully designed to provide comfort and sophistication, including a cozy living room with a fireplace and a formal dining area. The bedrooms offer a serene retreat, with the master suite featuring a luxurious en-suite bathroom and ample closet space. Additionally, there is a secondary bedroom with its own en-suite bathroom, providing added privacy and convenience for guests or family members. Step outside to find a beautifully landscaped backyard, complete with a sparkling swimming pool, ideal for relaxation and outdoor gatherings. Additional highlights include a detached garage and a prime location near schools, parks, shopping, and dining. This Pasadena gem offers the perfect blend of luxury and convenience.
PROPERTY INFORMATION
| MLS # | OC24194681 | Lot Size | 7,784 Sq. Ft. |
| HOA Fees | $0/Monthly | Property Type | Single Family Residence |
| Price | $ 1,400,000
Price Per SqFt: $ 922 |
DOM | 390 Days |
| Address | 2735 Yorkshire Road | Type | Residential |
| City | Pasadena | Sq.Ft. | 1,518 Sq. Ft. |
| Postal Code | 91107 | Garage | 2 |
| County | Los Angeles | Year Built | 1941 |
| Bed / Bath | 3 / 3 | Parking | 2 |
| Built In | 1941 | Status | Closed |
| Sold Date | 2024-11-04 |
INTERIOR FEATURES
| Has Laundry | Yes |
| Laundry Information | Gas & Electric Dryer Hookup, Inside |
| Has Fireplace | Yes |
| Fireplace Information | Family Room, Gas |
| Has Appliances | Yes |
| Kitchen Appliances | Built-In Range, Dishwasher, Gas Oven |
| Kitchen Information | Stone Counters |
| Kitchen Area | In Living Room |
| Has Heating | Yes |
| Heating Information | Central |
| Room Information | Family Room, Kitchen, Living Room |
| Has Cooling | Yes |
| Cooling Information | Central Air |
| Flooring Information | Wood |
| InteriorFeatures Information | Ceiling Fan(s), Wired for Sound |
| DoorFeatures | French Doors |
| EntryLocation | Front |
| Entry Level | 1 |
| Has Spa | No |
| SpaDescription | None |
| WindowFeatures | Double Pane Windows |
| SecuritySafety | Carbon Monoxide Detector(s), Smoke Detector(s) |
| Bathroom Information | Shower, Shower in Tub |
| Main Level Bedrooms | 3 |
| Main Level Bathrooms | 3 |
EXTERIOR FEATURES
| FoundationDetails | Raised |
| Roof | Shingle |
| Has Pool | Yes |
| Pool | Private, In Ground |
| Has Patio | Yes |
| Patio | Front Porch |
| Has Sprinklers | Yes |
WALKSCORE
MAP
MORTGAGE CALCULATOR
- Principal & Interest:
- Property Tax: $1,493
- Home Insurance:$119
- HOA Fees:$0
- Mortgage Insurance:
PRICE HISTORY
| Date | Event | Price |
| 11/04/2024 | Sold | $1,350,000 |
| 09/19/2024 | Listed | $1,400,000 |

Topfind Realty
REALTOR®
(844)-333-8033
Questions? Contact today.
Interested in buying or selling a home similar to 2735 Yorkshire Road?
Pasadena Similar Properties
Listing provided courtesy of Charlie Hsu, Infinity Realty Advisors, Inc. Based on information from California Regional Multiple Listing Service, Inc. as of #Date#. This information is for your personal, non-commercial use and may not be used for any purpose other than to identify prospective properties you may be interested in purchasing. Display of MLS data is usually deemed reliable but is NOT guaranteed accurate by the MLS. Buyers are responsible for verifying the accuracy of all information and should investigate the data themselves or retain appropriate professionals. Information from sources other than the Listing Agent may have been included in the MLS data. Unless otherwise specified in writing, Broker/Agent has not and will not verify any information obtained from other sources. The Broker/Agent providing the information contained herein may or may not have been the Listing and/or Selling Agent.
