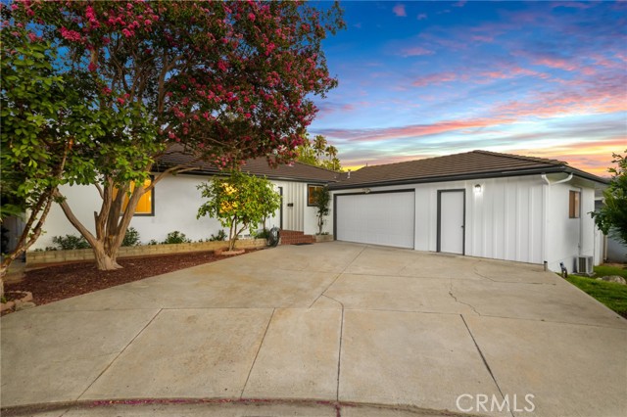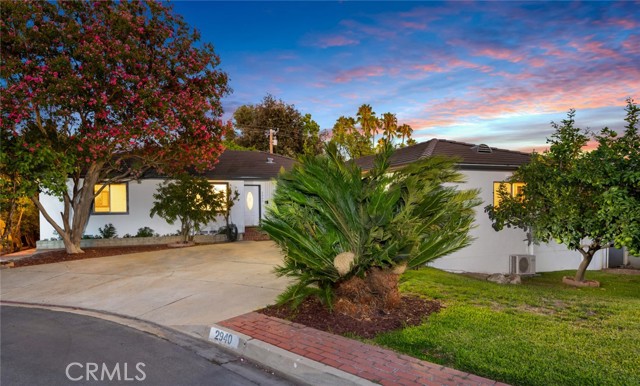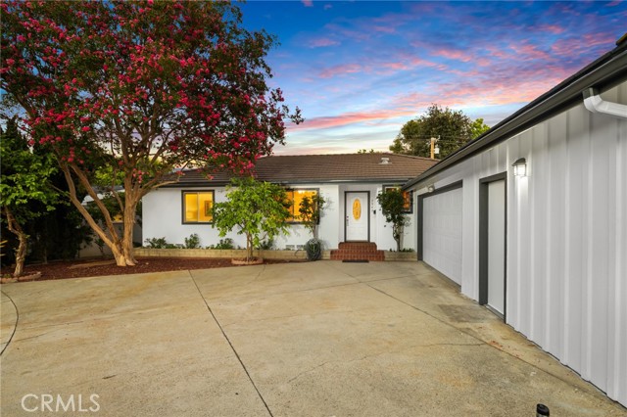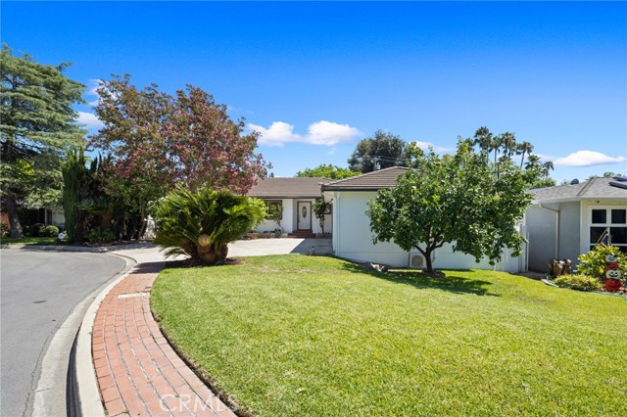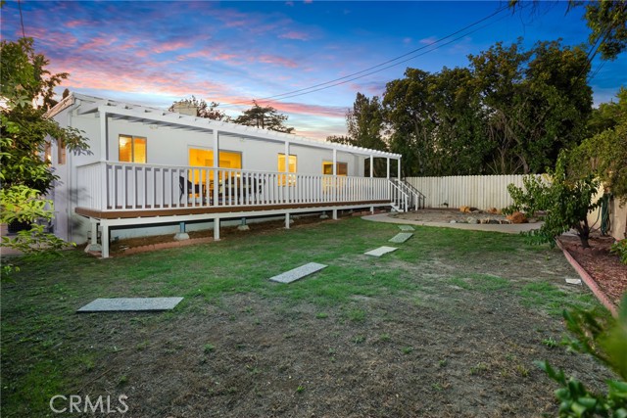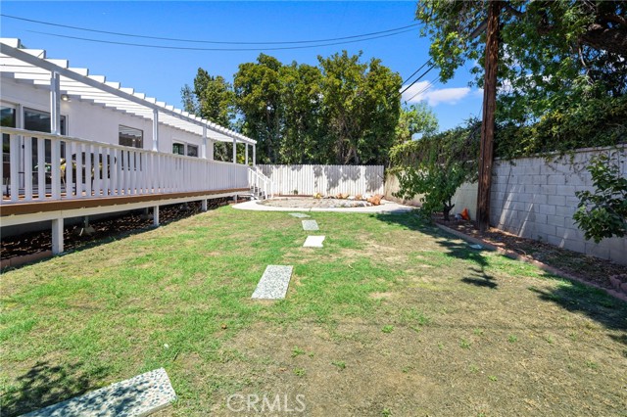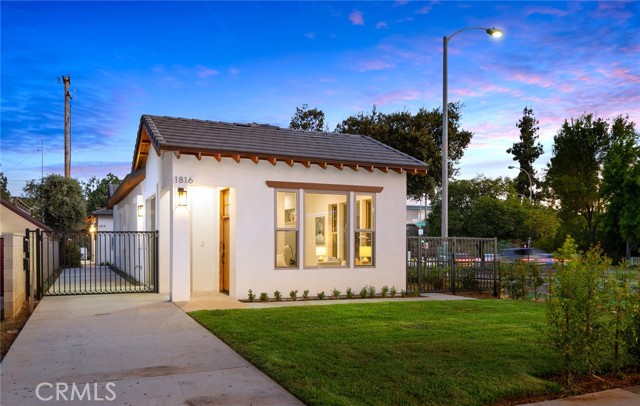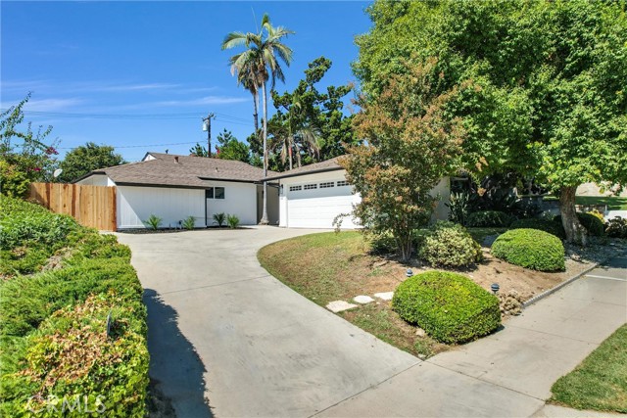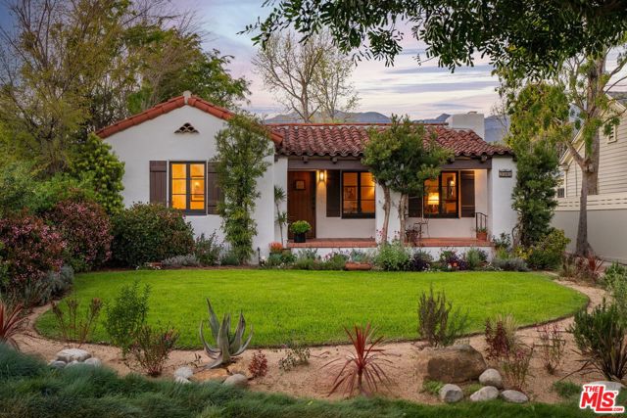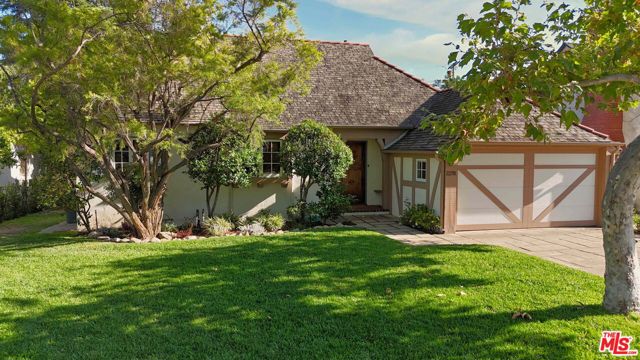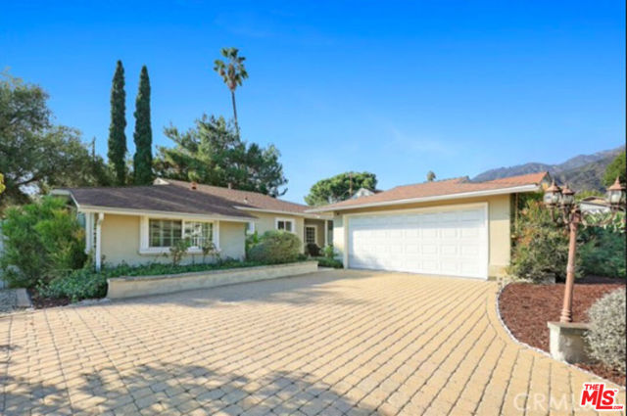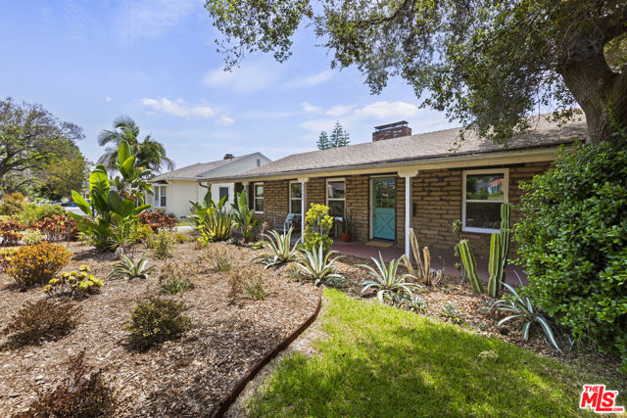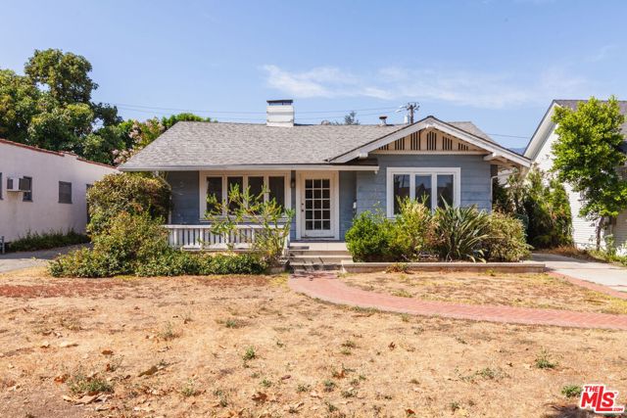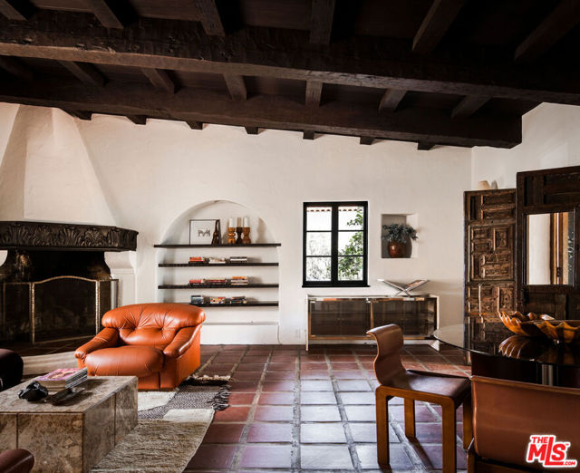2940 Coleridge Circle
Pasadena, CA 91107
Sold
2940 Coleridge Circle
Pasadena, CA 91107
Sold
SAN MARINO SCHOOLS!!! This incredibly charming and spacious, single level home is located on a tree lined street north of Huntington drive in a Pasadena neighborhood. When you visit this delightful residence, beautifully landscaped with a variety of fruit trees and flowers in the front yard. Offering a bright and spacious living room, with fireplace, adjacent to the dining area and a large family room leading to a covered patio and generous backyard for entertaining friends and family. Remodeled kitchen with granite counters, 3 bedrooms plus a bonus room, 3 bathrooms. The secluded master suite with a retreat boasting large sliding doors to bring sunlight into the room, a walk-in closet and en-suite bathroom with a brand new shower. It’s a perfect blend of warmth and convenience with beautiful, gleaming hardwood flooring throughout and an attached 2-car garage with an adjacent bonus room with a bathroom. This amazing home is conveniently close to Trader Joe's, CVS, Carver Elementary School, San Marino High School, and a post office. This home is within the incredibly desirable San Marino School District. Please come for a tour before the opportunity passes you by!
PROPERTY INFORMATION
| MLS # | AR23154288 | Lot Size | 8,078 Sq. Ft. |
| HOA Fees | $0/Monthly | Property Type | Single Family Residence |
| Price | $ 1,550,000
Price Per SqFt: $ 658 |
DOM | 636 Days |
| Address | 2940 Coleridge Circle | Type | Residential |
| City | Pasadena | Sq.Ft. | 2,357 Sq. Ft. |
| Postal Code | 91107 | Garage | 2 |
| County | Los Angeles | Year Built | 1950 |
| Bed / Bath | 3 / 0 | Parking | 2 |
| Built In | 1950 | Status | Closed |
| Sold Date | 2023-10-31 |
INTERIOR FEATURES
| Has Laundry | Yes |
| Laundry Information | Individual Room, Inside |
| Has Fireplace | Yes |
| Fireplace Information | Family Room |
| Has Appliances | Yes |
| Kitchen Appliances | Built-In Range, Dishwasher, Electric Oven |
| Kitchen Information | Granite Counters, Remodeled Kitchen |
| Kitchen Area | Area, See Remarks |
| Has Heating | Yes |
| Heating Information | Central |
| Room Information | Kitchen, Living Room, Primary Bathroom, Primary Bedroom, Walk-In Closet |
| Has Cooling | Yes |
| Cooling Information | Central Air |
| Flooring Information | Wood |
| InteriorFeatures Information | Granite Counters, Storage |
| EntryLocation | 1 |
| Entry Level | 1 |
| Has Spa | No |
| SpaDescription | None |
| SecuritySafety | Carbon Monoxide Detector(s), Smoke Detector(s) |
| Main Level Bedrooms | 3 |
| Main Level Bathrooms | 2 |
EXTERIOR FEATURES
| ExteriorFeatures | Lighting, Rain Gutters |
| FoundationDetails | Raised, Slab |
| Roof | Flat, Tile |
| Has Pool | No |
| Pool | None |
| Has Patio | Yes |
| Patio | Covered, Deck |
| Has Fence | Yes |
| Fencing | Block, Wood |
WALKSCORE
MAP
MORTGAGE CALCULATOR
- Principal & Interest:
- Property Tax: $1,653
- Home Insurance:$119
- HOA Fees:$0
- Mortgage Insurance:
PRICE HISTORY
| Date | Event | Price |
| 10/31/2023 | Sold | $1,670,000 |
| 08/28/2023 | Sold | $1,550,000 |

Topfind Realty
REALTOR®
(844)-333-8033
Questions? Contact today.
Interested in buying or selling a home similar to 2940 Coleridge Circle?
Pasadena Similar Properties
Listing provided courtesy of Pauline Cheng, Re/Max Premier Prop Arcadia. Based on information from California Regional Multiple Listing Service, Inc. as of #Date#. This information is for your personal, non-commercial use and may not be used for any purpose other than to identify prospective properties you may be interested in purchasing. Display of MLS data is usually deemed reliable but is NOT guaranteed accurate by the MLS. Buyers are responsible for verifying the accuracy of all information and should investigate the data themselves or retain appropriate professionals. Information from sources other than the Listing Agent may have been included in the MLS data. Unless otherwise specified in writing, Broker/Agent has not and will not verify any information obtained from other sources. The Broker/Agent providing the information contained herein may or may not have been the Listing and/or Selling Agent.
